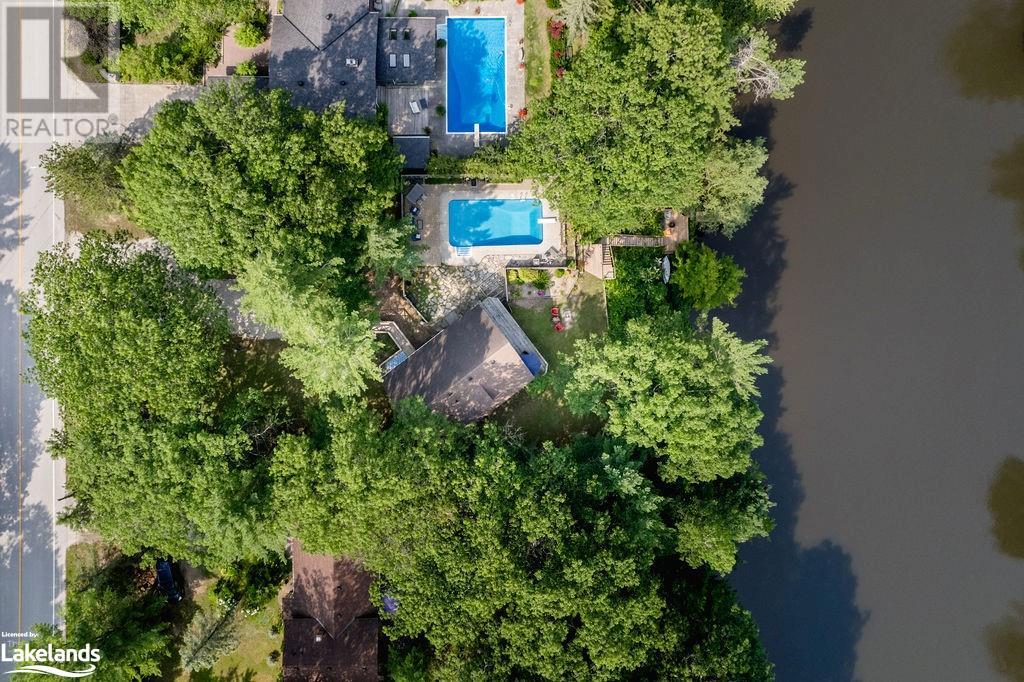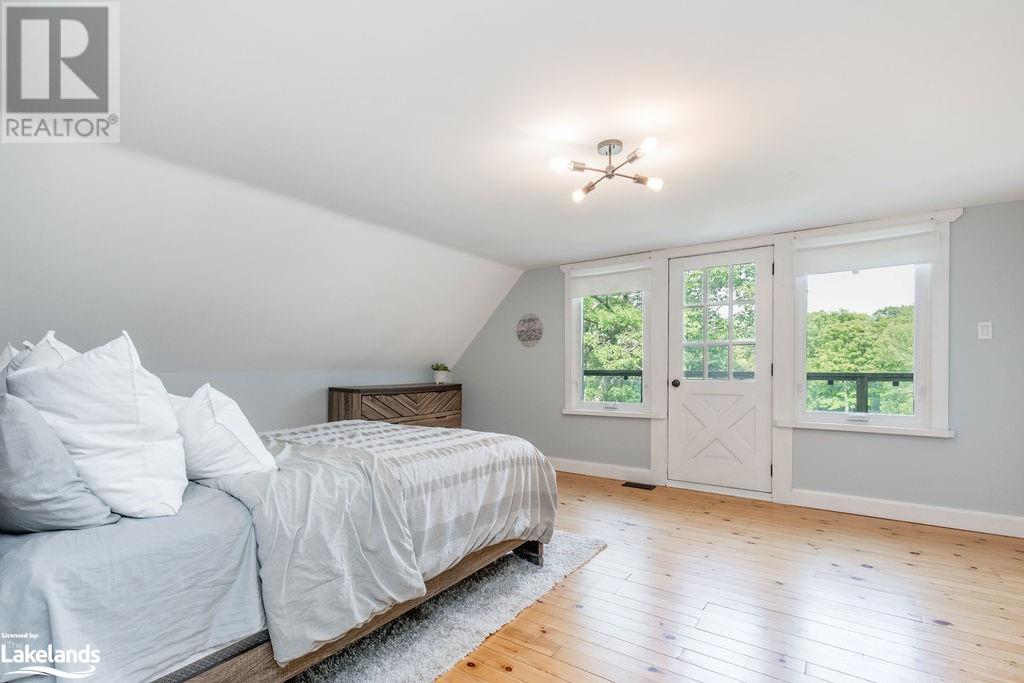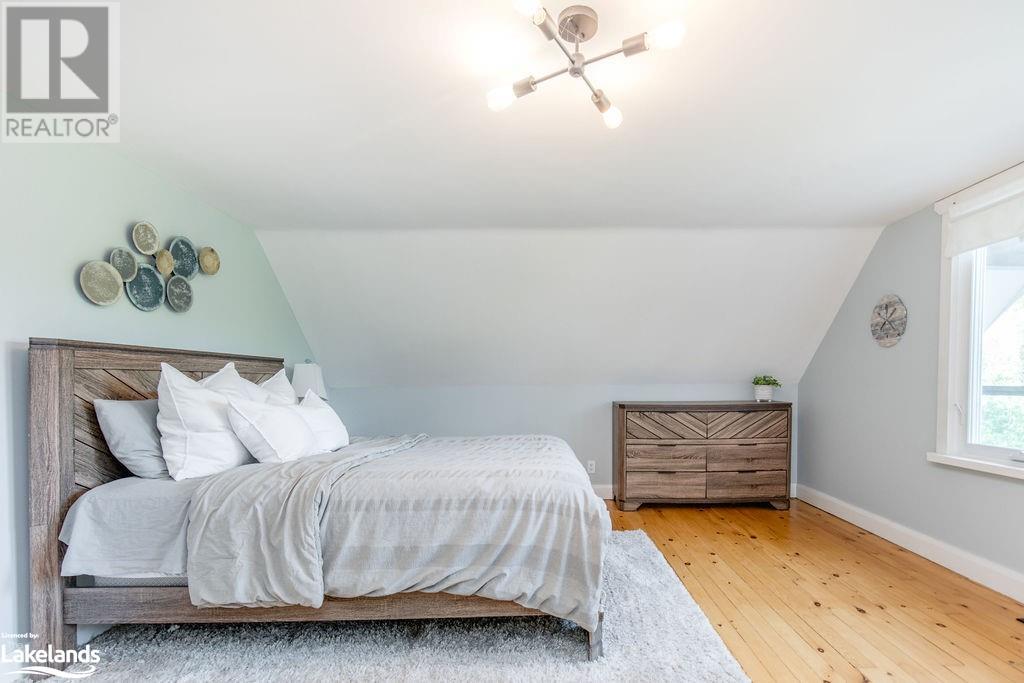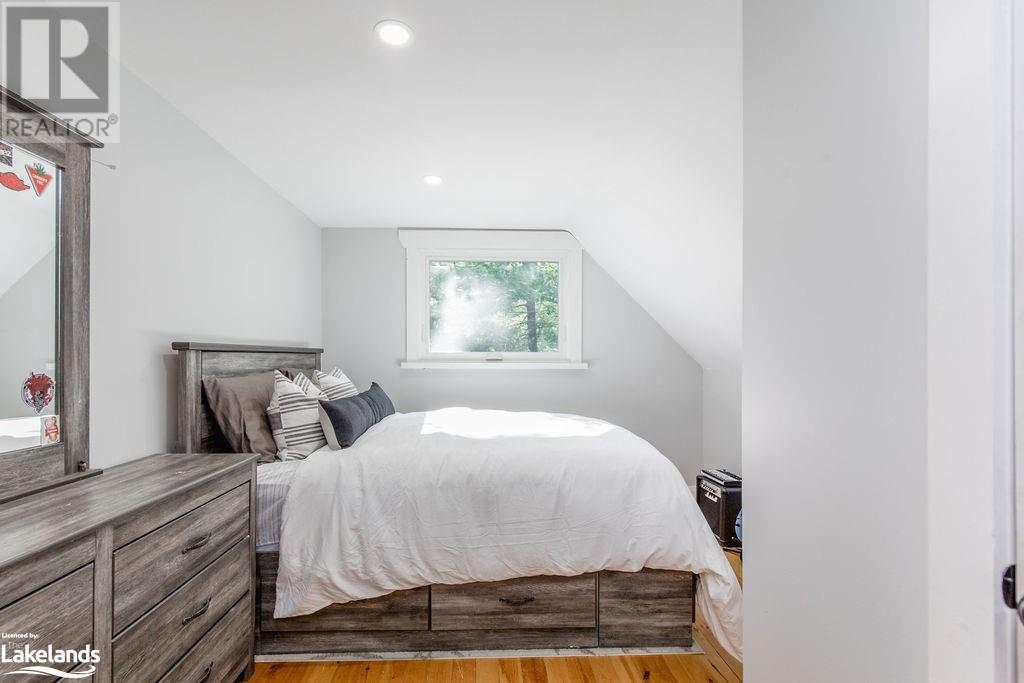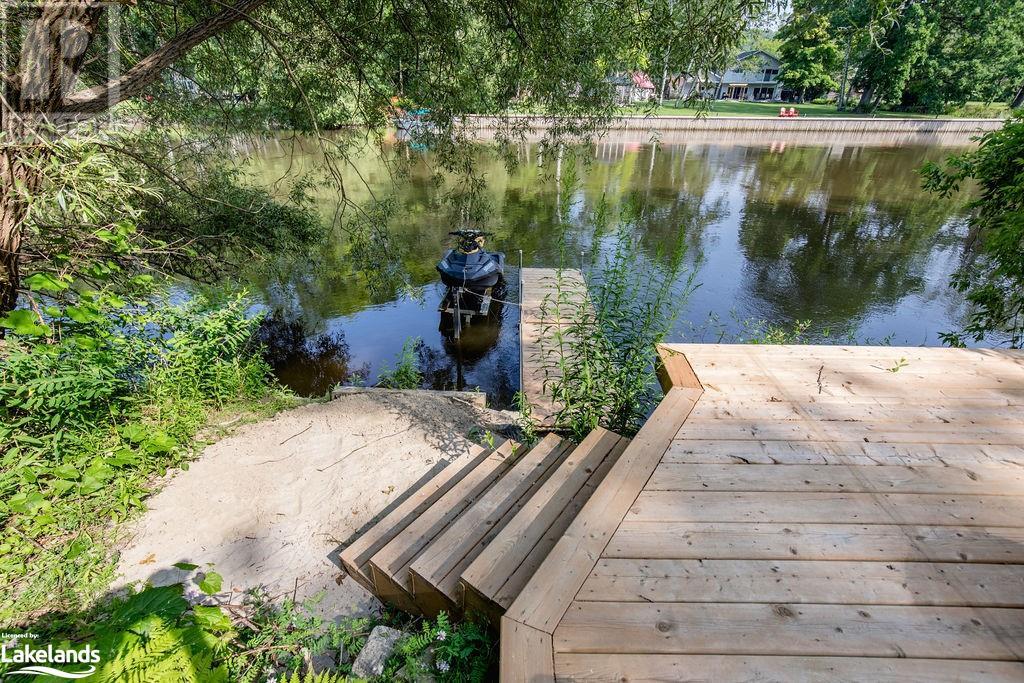LOADING
$1,199,900
RIVERFRONT + POOL! Welcome to your dream retreat - a breathtaking 3-bedroom, 2-bathroom chalet inspired home nestled amidst nature's wonders, offering stunning views of the majestic Nottawasaga River. Located in close proximity to a vibrant trail system, this exquisite property provides the perfect balance of tranquility and outdoor adventure. With ample parking and a detached 1 ½ car garage, you'll find convenience and comfort at every turn. The main floor boasts a spacious and inviting dining room that seamlessly flows into the open-concept kitchen, complete with a center island. The living room features a walkout with a new glass railing balcony, allowing you to immerse yourself in the picturesque surroundings while enjoying the gentle breeze. Ascending to the second floor, you'll find a newly renovated 4PC bathroom and three generously sized bedrooms, including the primary with its own private walk-out balcony. Venturing to the lower level, you'll be amazed by the newly finished walk-out basement, which includes a gorgeous 3PC bathroom with oversized glass shower. The beautiful backyard offers an in-ground pool surrounded by a new glass railing deck with views of the river. Here, you can bask in the sun, host unforgettable poolside gatherings, or simply relax with a book as you soak in the beauty of the riverfront. For those who enjoy water activities, launch your boat/seadoo/kayaks, adding another layer of excitement to this riverside sanctuary. The new deck and dock by the river provides added space for entertaining or relaxation. Additional upgrades include: built-ins in the living room, pot lights, home freshly painted, new windows/doors + new insulation, new furnace/AC ensuring energy efficiency + enhancing the overall aesthetics. Whether you seek a serene retreat, an outdoor adventurer's haven, or a place to create lasting memories, this captivating property promises to exceed all your expectations. Snowmobile trails at the end of the street. (id:54532)
Property Details
| MLS® Number | 40642905 |
| Property Type | Single Family |
| AmenitiesNearBy | Beach, Public Transit, Schools, Shopping |
| CommunicationType | High Speed Internet |
| CommunityFeatures | Community Centre |
| Features | Crushed Stone Driveway |
| ParkingSpaceTotal | 7 |
| PoolType | Inground Pool |
| ViewType | View Of Water |
| WaterFrontType | Waterfront On River |
Building
| BathroomTotal | 2 |
| BedroomsAboveGround | 3 |
| BedroomsTotal | 3 |
| Appliances | Dishwasher, Dryer, Microwave, Refrigerator, Stove, Washer |
| ArchitecturalStyle | 2 Level |
| BasementDevelopment | Unfinished |
| BasementType | Full (unfinished) |
| ConstructedDate | 1972 |
| ConstructionMaterial | Wood Frame |
| ConstructionStyleAttachment | Detached |
| CoolingType | Central Air Conditioning |
| ExteriorFinish | Wood |
| FoundationType | Block |
| HeatingFuel | Natural Gas |
| HeatingType | Forced Air |
| StoriesTotal | 2 |
| SizeInterior | 2115 Sqft |
| Type | House |
| UtilityWater | Municipal Water |
Parking
| Detached Garage |
Land
| AccessType | Road Access |
| Acreage | No |
| FenceType | Partially Fenced |
| LandAmenities | Beach, Public Transit, Schools, Shopping |
| Sewer | Municipal Sewage System |
| SizeDepth | 203 Ft |
| SizeFrontage | 100 Ft |
| SizeTotalText | Under 1/2 Acre |
| SurfaceWater | River/stream |
| ZoningDescription | R1 |
Rooms
| Level | Type | Length | Width | Dimensions |
|---|---|---|---|---|
| Second Level | 4pc Bathroom | Measurements not available | ||
| Second Level | Bedroom | 9'3'' x 10'2'' | ||
| Second Level | Bedroom | 14'7'' x 10'1'' | ||
| Second Level | Primary Bedroom | 17'1'' x 14'8'' | ||
| Lower Level | 3pc Bathroom | Measurements not available | ||
| Lower Level | Recreation Room | 19'9'' x 32'5'' | ||
| Main Level | Kitchen | 10'11'' x 12'6'' | ||
| Main Level | Dining Room | 18'7'' x 9'5'' | ||
| Main Level | Living Room | 20'8'' x 14'11'' |
Utilities
| Electricity | Available |
| Natural Gas | Available |
https://www.realtor.ca/real-estate/27377260/157-woodland-drive-wasaga-beach
Interested?
Contact us for more information
Kristina Tardif
Salesperson
No Favourites Found

Sotheby's International Realty Canada, Brokerage
243 Hurontario St,
Collingwood, ON L9Y 2M1
Rioux Baker Team Contacts
Click name for contact details.
[vc_toggle title="Sherry Rioux*" style="round_outline" color="black" custom_font_container="tag:h3|font_size:18|text_align:left|color:black"]
Direct: 705-443-2793
EMAIL SHERRY[/vc_toggle]
[vc_toggle title="Emma Baker*" style="round_outline" color="black" custom_font_container="tag:h4|text_align:left"] Direct: 705-444-3989
EMAIL EMMA[/vc_toggle]
[vc_toggle title="Jacki Binnie**" style="round_outline" color="black" custom_font_container="tag:h4|text_align:left"]
Direct: 705-441-1071
EMAIL JACKI[/vc_toggle]
[vc_toggle title="Craig Davies**" style="round_outline" color="black" custom_font_container="tag:h4|text_align:left"]
Direct: 289-685-8513
EMAIL CRAIG[/vc_toggle]
[vc_toggle title="Hollie Knight**" style="round_outline" color="black" custom_font_container="tag:h4|text_align:left"]
Direct: 705-994-2842
EMAIL HOLLIE[/vc_toggle]
[vc_toggle title="Almira Haupt***" style="round_outline" color="black" custom_font_container="tag:h4|text_align:left"]
Direct: 705-416-1499 ext. 25
EMAIL ALMIRA[/vc_toggle]
No Favourites Found
[vc_toggle title="Ask a Question" style="round_outline" color="#5E88A1" custom_font_container="tag:h4|text_align:left"] [
][/vc_toggle]

The trademarks REALTOR®, REALTORS®, and the REALTOR® logo are controlled by The Canadian Real Estate Association (CREA) and identify real estate professionals who are members of CREA. The trademarks MLS®, Multiple Listing Service® and the associated logos are owned by The Canadian Real Estate Association (CREA) and identify the quality of services provided by real estate professionals who are members of CREA. The trademark DDF® is owned by The Canadian Real Estate Association (CREA) and identifies CREA's Data Distribution Facility (DDF®)
September 16 2024 05:43:04
Muskoka Haliburton Orillia – The Lakelands Association of REALTORS®
Royal LePage Locations North (Collingwood Unit B) Brokerage

