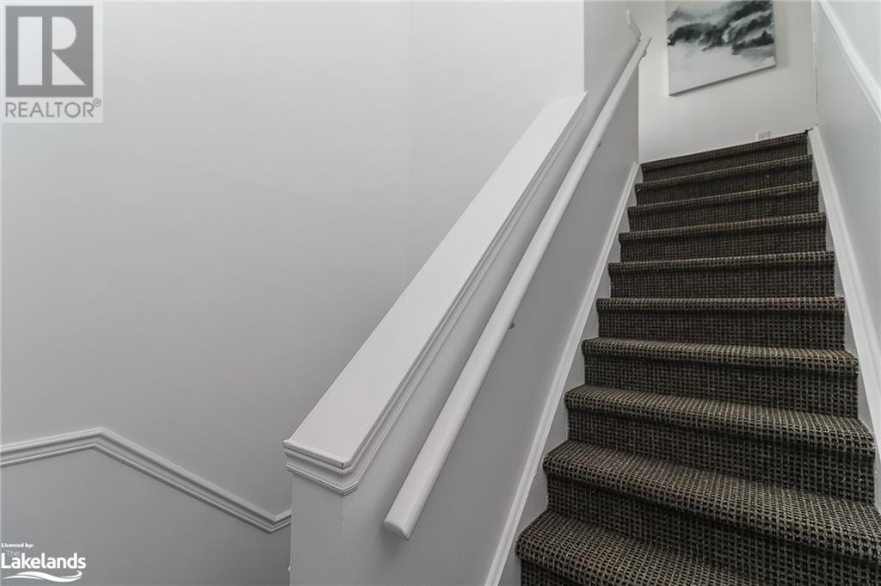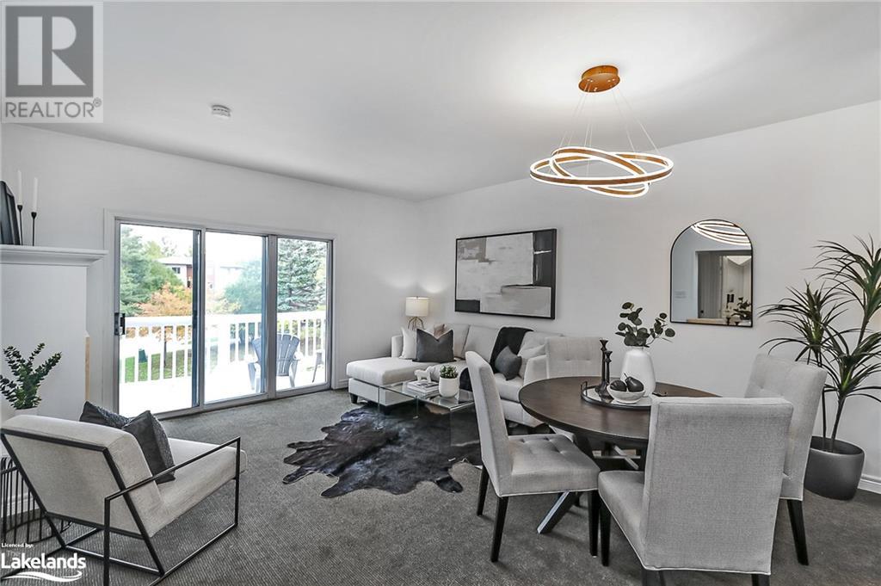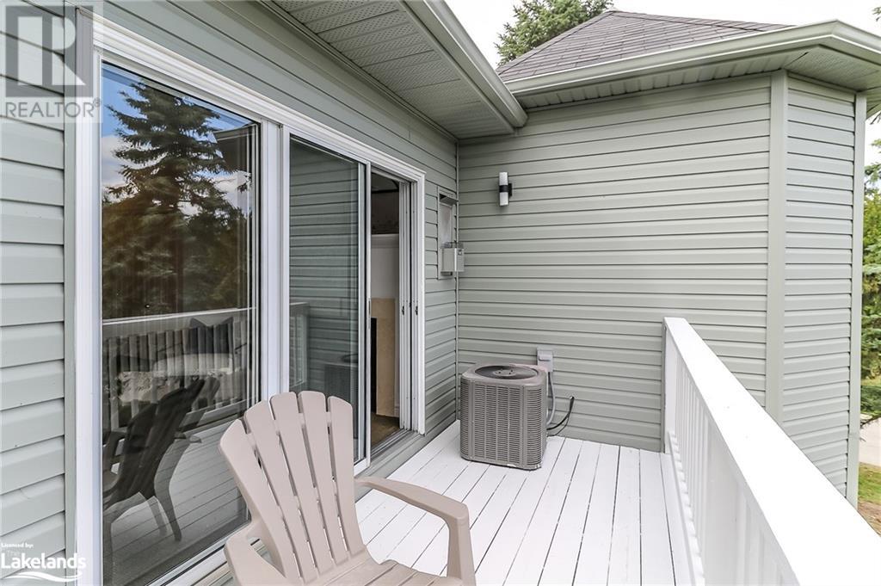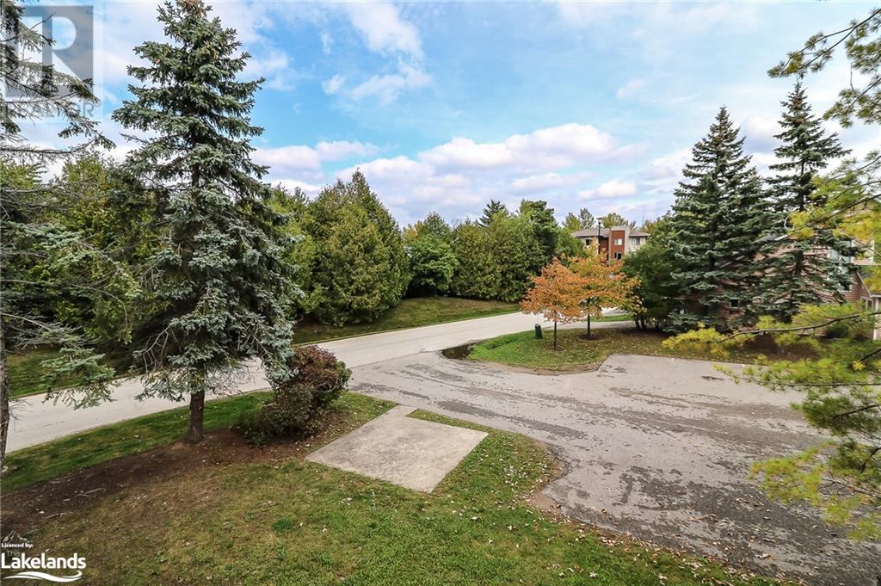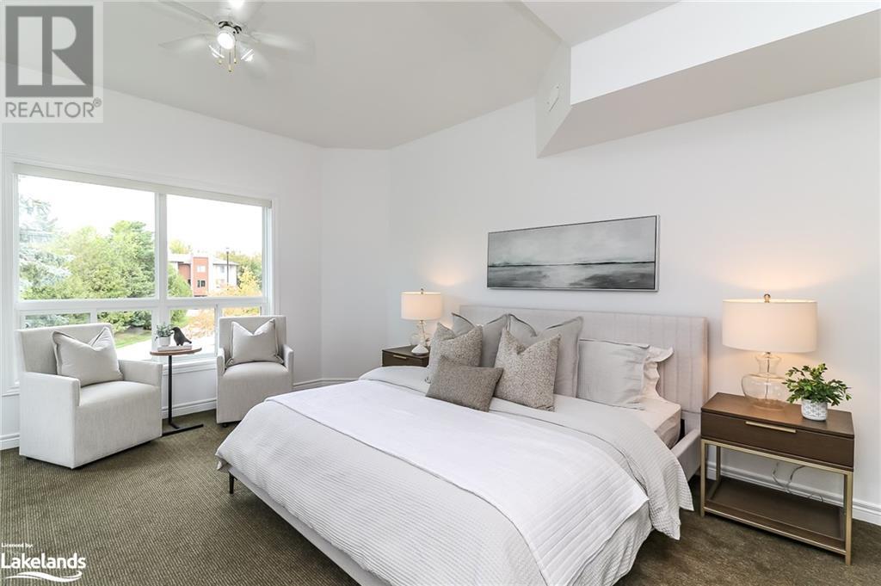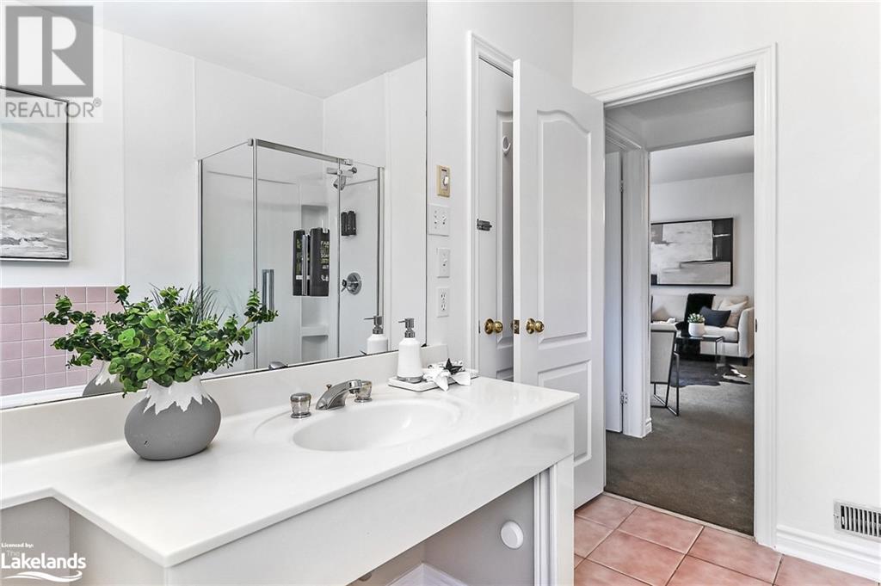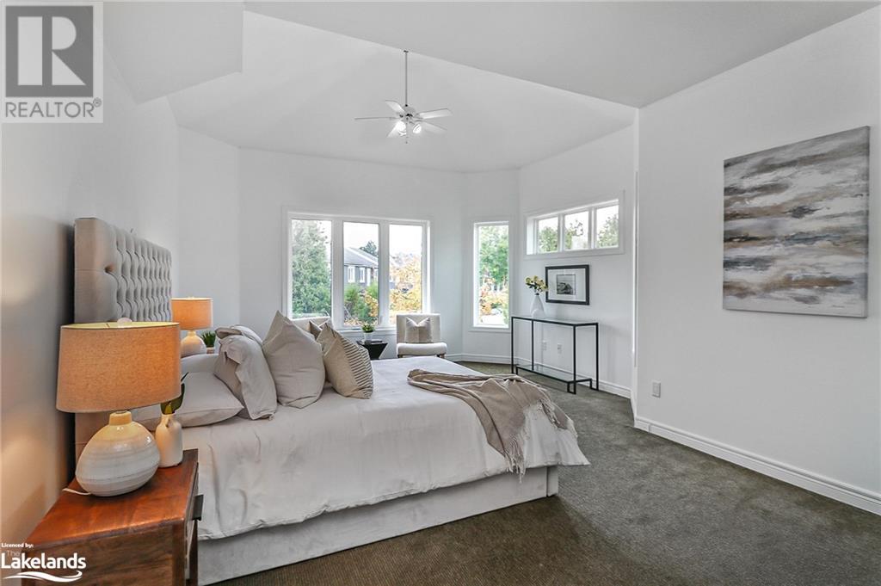LOADING
$499,000Maintenance, Landscaping, Property Management
$491.73 Monthly
Maintenance, Landscaping, Property Management
$491.73 MonthlyDiscover the ultimate blend of comfort and convenience in this 2-bedroom unit, perfectly situated on the west side of Collingwood. With an open-concept floor plan, this home offers a bright and spacious living environment that’s perfect for both relaxation and entertaining. The living room, centered around a cozy gas fireplace, opens onto a large deck, providing the ideal setting for outdoor lounging or dining.The primary bedroom is a peaceful retreat, with cathedral ceilings and ensuite bath with jetted tub. The second bedroom with cathedral ceilings is spacious offers ensuite privilege. Both bedrooms are designed with comfort in mind, with ample space and natural light. As you enter the unit, a private hallway with a coat closet welcomes you, offering both practicality and privacy. The kitchen is well-appointed with plenty of pantry space and a laundry closet, and it comes fully equipped with 5 appliances, making everyday living effortless.Step outside and explore everything this prime location has to offer. Situated just steps from the scenic trail system, you can enjoy outdoor adventures year-round. Cranberry Golf Course is a short walk away, where you can enjoy a round of golf followed by drinks and dinner at Station on the Green, Collingwood’s largest patio, which hosts live music every weekend and showcases local artists. Across the street, you’ll find the harbour and easy access to the beautiful shores of Georgian Bay, offering endless opportunities for water activities and stunning sunsets. Historic Downtown Collingwood is only a 5-minute drive from your doorstep, where you’ll find an array of charming shops, top-rated restaurants, and cultural attractions. Whether you’re looking for a vibrant lifestyle or peaceful retreat, this unit offers the best of both worlds, with unparalleled access to nature, recreation, and Collingwood’s finest amenities. Make this your new home and experience everything Collingwood has to offer! Book your showing today! (id:54532)
Property Details
| MLS® Number | 40645024 |
| Property Type | Single Family |
| AmenitiesNearBy | Golf Nearby, Marina, Park, Playground, Public Transit, Shopping, Ski Area |
| CommunityFeatures | School Bus |
| EquipmentType | Water Heater |
| Features | Balcony |
| ParkingSpaceTotal | 2 |
| RentalEquipmentType | Water Heater |
Building
| BathroomTotal | 2 |
| BedroomsAboveGround | 2 |
| BedroomsTotal | 2 |
| Appliances | Dishwasher, Dryer, Refrigerator, Stove, Washer, Microwave Built-in |
| BasementType | None |
| ConstructionStyleAttachment | Attached |
| CoolingType | Central Air Conditioning |
| ExteriorFinish | Vinyl Siding |
| Fixture | Ceiling Fans |
| HeatingFuel | Natural Gas |
| HeatingType | Forced Air |
| StoriesTotal | 1 |
| SizeInterior | 1341 Sqft |
| Type | Apartment |
| UtilityWater | Municipal Water |
Parking
| Visitor Parking |
Land
| Acreage | No |
| LandAmenities | Golf Nearby, Marina, Park, Playground, Public Transit, Shopping, Ski Area |
| Sewer | Municipal Sewage System |
| SizeTotalText | Under 1/2 Acre |
| ZoningDescription | R3-32 |
Rooms
| Level | Type | Length | Width | Dimensions |
|---|---|---|---|---|
| Main Level | Foyer | 5'0'' x 4'0'' | ||
| Main Level | 4pc Bathroom | Measurements not available | ||
| Main Level | 4pc Bathroom | Measurements not available | ||
| Main Level | Bedroom | 12'2'' x 21'0'' | ||
| Main Level | Primary Bedroom | 14'2'' x 19'0'' | ||
| Main Level | Kitchen | 8'3'' x 7'6'' | ||
| Main Level | Living Room/dining Room | 14'9'' x 17'6'' |
https://www.realtor.ca/real-estate/27476035/158-fairway-crescent-collingwood
Interested?
Contact us for more information
Sara White
Broker
No Favourites Found

Sotheby's International Realty Canada, Brokerage
243 Hurontario St,
Collingwood, ON L9Y 2M1
Rioux Baker Team Contacts
Click name for contact details.
[vc_toggle title="Sherry Rioux*" style="round_outline" color="black" custom_font_container="tag:h3|font_size:18|text_align:left|color:black"]
Direct: 705-443-2793
EMAIL SHERRY[/vc_toggle]
[vc_toggle title="Emma Baker*" style="round_outline" color="black" custom_font_container="tag:h4|text_align:left"] Direct: 705-444-3989
EMAIL EMMA[/vc_toggle]
[vc_toggle title="Jacki Binnie**" style="round_outline" color="black" custom_font_container="tag:h4|text_align:left"]
Direct: 705-441-1071
EMAIL JACKI[/vc_toggle]
[vc_toggle title="Craig Davies**" style="round_outline" color="black" custom_font_container="tag:h4|text_align:left"]
Direct: 289-685-8513
EMAIL CRAIG[/vc_toggle]
[vc_toggle title="Hollie Knight**" style="round_outline" color="black" custom_font_container="tag:h4|text_align:left"]
Direct: 705-994-2842
EMAIL HOLLIE[/vc_toggle]
[vc_toggle title="Almira Haupt***" style="round_outline" color="black" custom_font_container="tag:h4|text_align:left"]
Direct: 705-416-1499 ext. 25
EMAIL ALMIRA[/vc_toggle]
No Favourites Found
[vc_toggle title="Ask a Question" style="round_outline" color="#5E88A1" custom_font_container="tag:h4|text_align:left"] [
][/vc_toggle]

The trademarks REALTOR®, REALTORS®, and the REALTOR® logo are controlled by The Canadian Real Estate Association (CREA) and identify real estate professionals who are members of CREA. The trademarks MLS®, Multiple Listing Service® and the associated logos are owned by The Canadian Real Estate Association (CREA) and identify the quality of services provided by real estate professionals who are members of CREA. The trademark DDF® is owned by The Canadian Real Estate Association (CREA) and identifies CREA's Data Distribution Facility (DDF®)
November 18 2024 03:13:10
Muskoka Haliburton Orillia – The Lakelands Association of REALTORS®
RE/MAX Four Seasons Realty Limited, Brokerage




