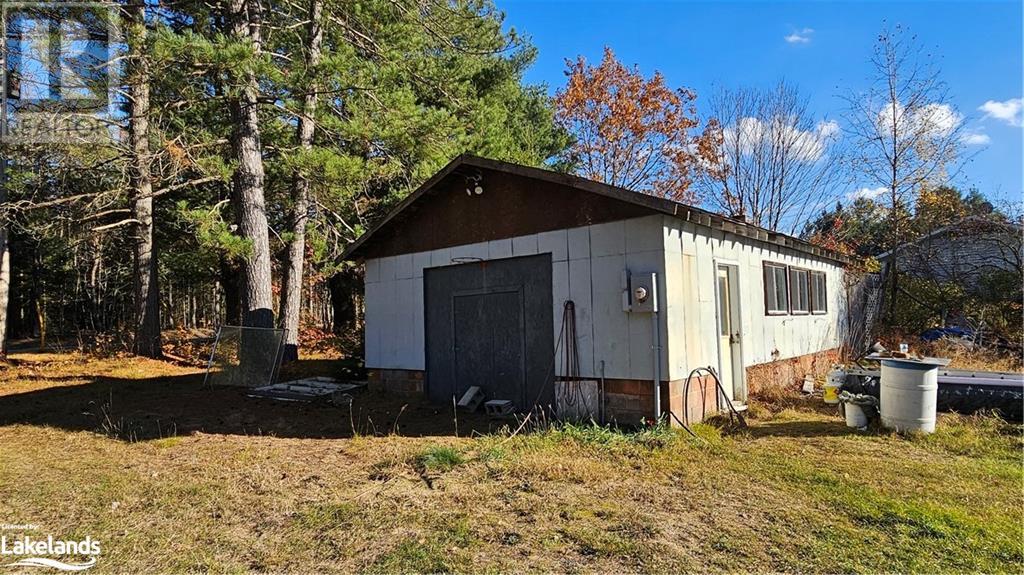LOADING
$172,500
Enjoy country living on this one acre lot only minutes from town, located in the beautiful Almaguin Highlands. Quick access to Hwy 11. This 2 bedroom, 1 bath home is in the process of a complete renovation, ready for your plans and finishings. Could be converted back to a 3 bedroom home. The foundation has been waterproofed, new 200 amp service and electrical panel installed in the garage with 100 amps run underground to the house. The house has been re-wired, some finishing and final hook up required. Some newer windows and doors installed, added bump-outs in the kitchen and master bedroom. Property being sold in as is condition with no representation or warranty from the Seller. (id:54532)
Property Details
| MLS® Number | 40675393 |
| Property Type | Single Family |
| AmenitiesNearBy | Golf Nearby, Place Of Worship, Schools, Shopping |
| CommunicationType | Internet Access |
| CommunityFeatures | Community Centre |
| EquipmentType | None |
| Features | Country Residential, Recreational |
| ParkingSpaceTotal | 8 |
| RentalEquipmentType | None |
Building
| BathroomTotal | 1 |
| BedroomsAboveGround | 2 |
| BedroomsTotal | 2 |
| ArchitecturalStyle | Bungalow |
| BasementDevelopment | Unfinished |
| BasementType | Partial (unfinished) |
| ConstructedDate | 1971 |
| ConstructionStyleAttachment | Detached |
| CoolingType | None |
| ExteriorFinish | Other |
| FoundationType | Block |
| HeatingType | No Heat |
| StoriesTotal | 1 |
| SizeInterior | 920 Sqft |
| Type | House |
| UtilityWater | Dug Well |
Parking
| Detached Garage |
Land
| AccessType | Road Access, Highway Nearby |
| Acreage | Yes |
| LandAmenities | Golf Nearby, Place Of Worship, Schools, Shopping |
| Sewer | Septic System |
| SizeDepth | 264 Ft |
| SizeFrontage | 165 Ft |
| SizeIrregular | 1 |
| SizeTotal | 1 Ac|1/2 - 1.99 Acres |
| SizeTotalText | 1 Ac|1/2 - 1.99 Acres |
| ZoningDescription | Ru |
Rooms
| Level | Type | Length | Width | Dimensions |
|---|---|---|---|---|
| Main Level | 4pc Bathroom | 10'0'' x 8'0'' | ||
| Main Level | Bedroom | 10'0'' x 8'6'' | ||
| Main Level | Primary Bedroom | 13'6'' x 9'6'' | ||
| Main Level | Dining Room | 10'0'' x 8'6'' | ||
| Main Level | Living Room | 14'0'' x 13'0'' | ||
| Main Level | Kitchen | 17'0'' x 8'10'' |
Utilities
| Electricity | Available |
| Telephone | Available |
https://www.realtor.ca/real-estate/27635425/158-white-pine-drive-south-river
Interested?
Contact us for more information
Tom Freer
Salesperson
No Favourites Found

Sotheby's International Realty Canada, Brokerage
243 Hurontario St,
Collingwood, ON L9Y 2M1
Rioux Baker Team Contacts
Click name for contact details.
[vc_toggle title="Sherry Rioux*" style="round_outline" color="black" custom_font_container="tag:h3|font_size:18|text_align:left|color:black"]
Direct: 705-443-2793
EMAIL SHERRY[/vc_toggle]
[vc_toggle title="Emma Baker*" style="round_outline" color="black" custom_font_container="tag:h4|text_align:left"] Direct: 705-444-3989
EMAIL EMMA[/vc_toggle]
[vc_toggle title="Jacki Binnie**" style="round_outline" color="black" custom_font_container="tag:h4|text_align:left"]
Direct: 705-441-1071
EMAIL JACKI[/vc_toggle]
[vc_toggle title="Craig Davies**" style="round_outline" color="black" custom_font_container="tag:h4|text_align:left"]
Direct: 289-685-8513
EMAIL CRAIG[/vc_toggle]
[vc_toggle title="Hollie Knight**" style="round_outline" color="black" custom_font_container="tag:h4|text_align:left"]
Direct: 705-994-2842
EMAIL HOLLIE[/vc_toggle]
[vc_toggle title="Almira Haupt***" style="round_outline" color="black" custom_font_container="tag:h4|text_align:left"]
Direct: 705-416-1499 ext. 25
EMAIL ALMIRA[/vc_toggle]
No Favourites Found
[vc_toggle title="Ask a Question" style="round_outline" color="#5E88A1" custom_font_container="tag:h4|text_align:left"] [
][/vc_toggle]

The trademarks REALTOR®, REALTORS®, and the REALTOR® logo are controlled by The Canadian Real Estate Association (CREA) and identify real estate professionals who are members of CREA. The trademarks MLS®, Multiple Listing Service® and the associated logos are owned by The Canadian Real Estate Association (CREA) and identify the quality of services provided by real estate professionals who are members of CREA. The trademark DDF® is owned by The Canadian Real Estate Association (CREA) and identifies CREA's Data Distribution Facility (DDF®)
November 13 2024 06:12:52
Muskoka Haliburton Orillia – The Lakelands Association of REALTORS®
RE/MAX Professionals North, Brokerage, Huntsville











