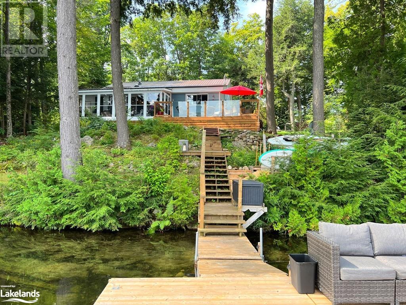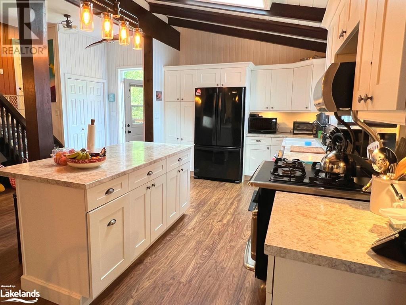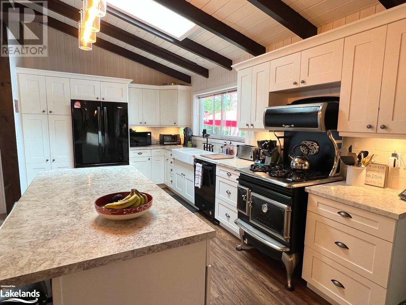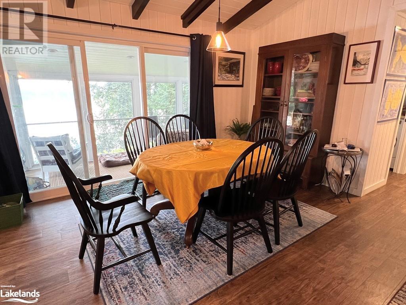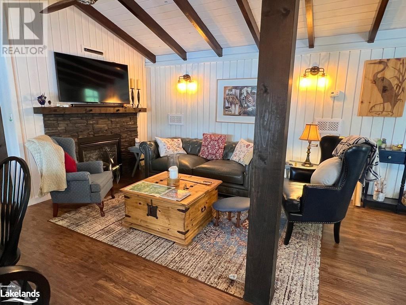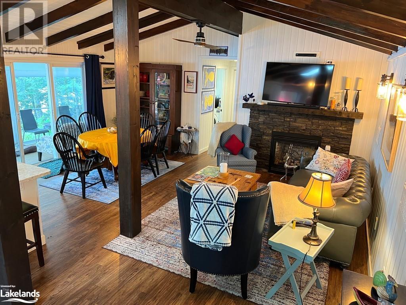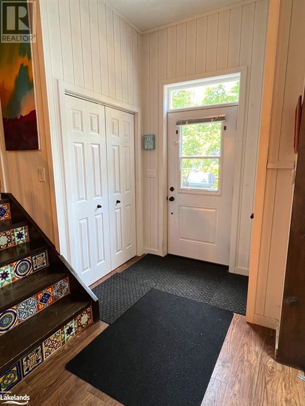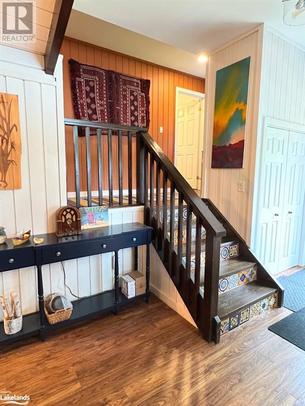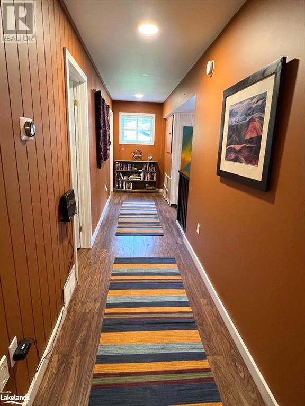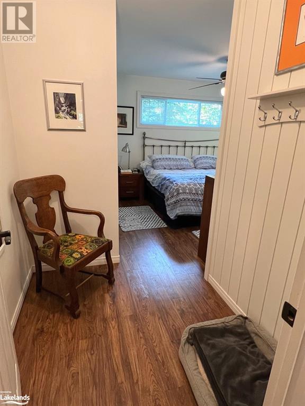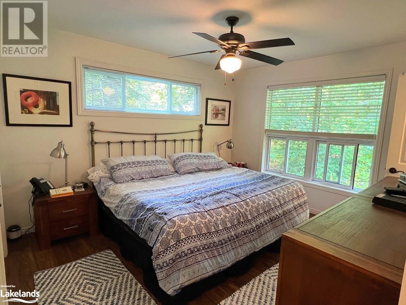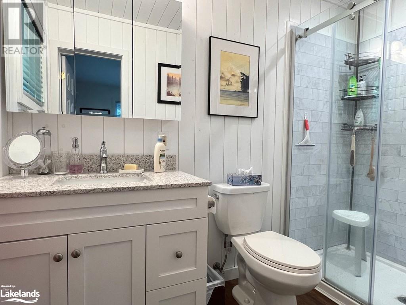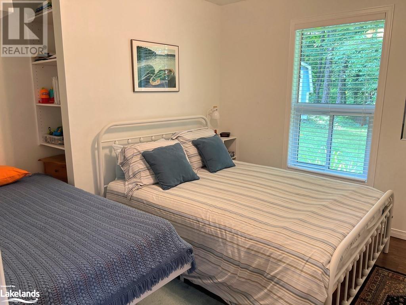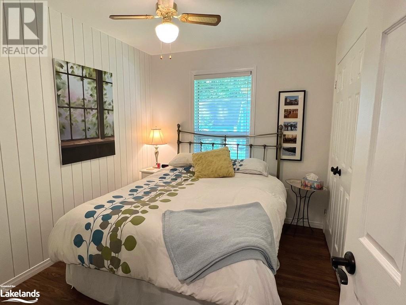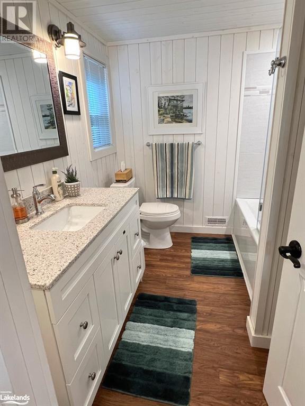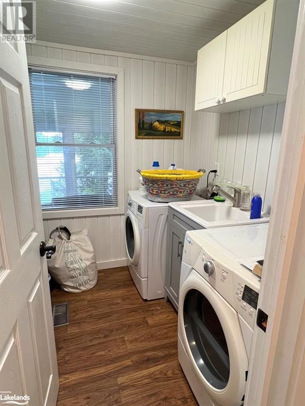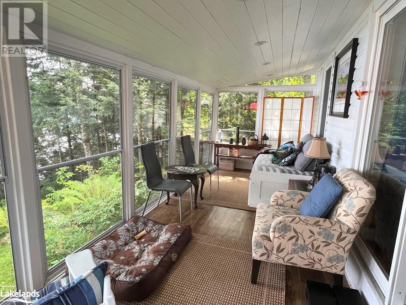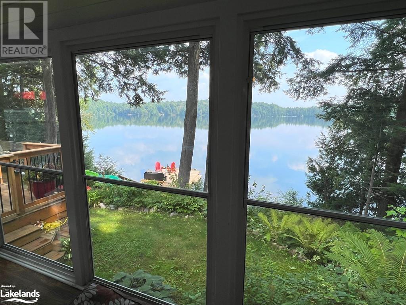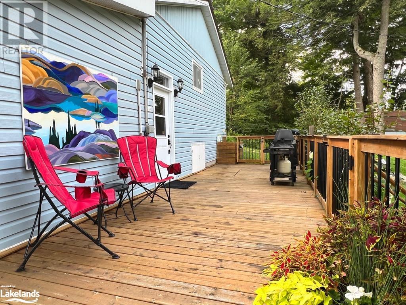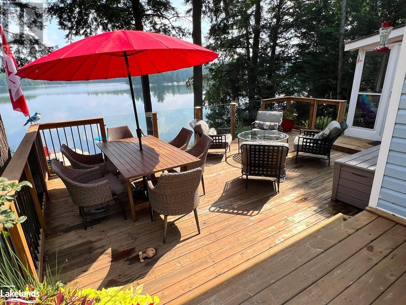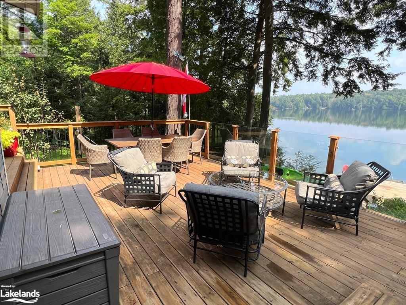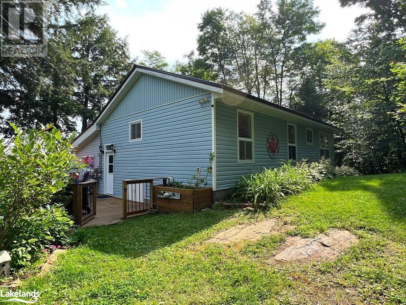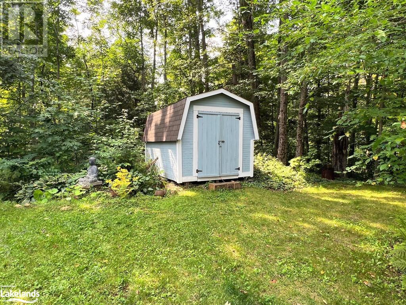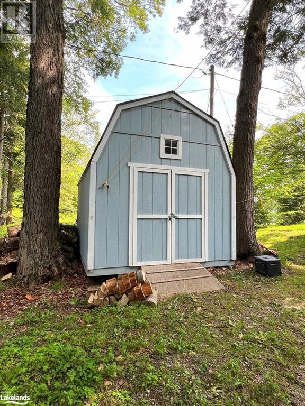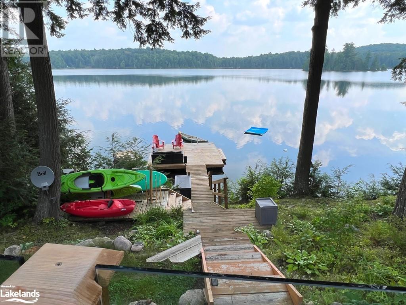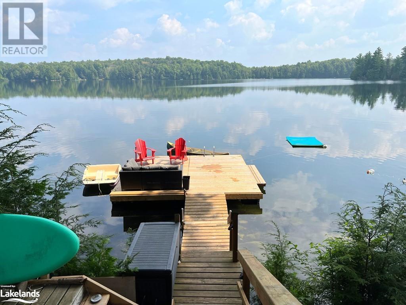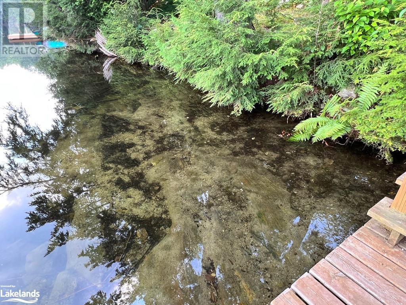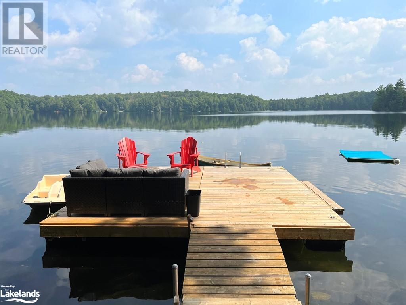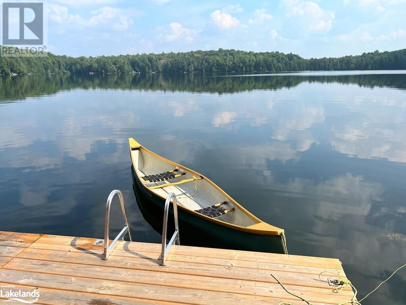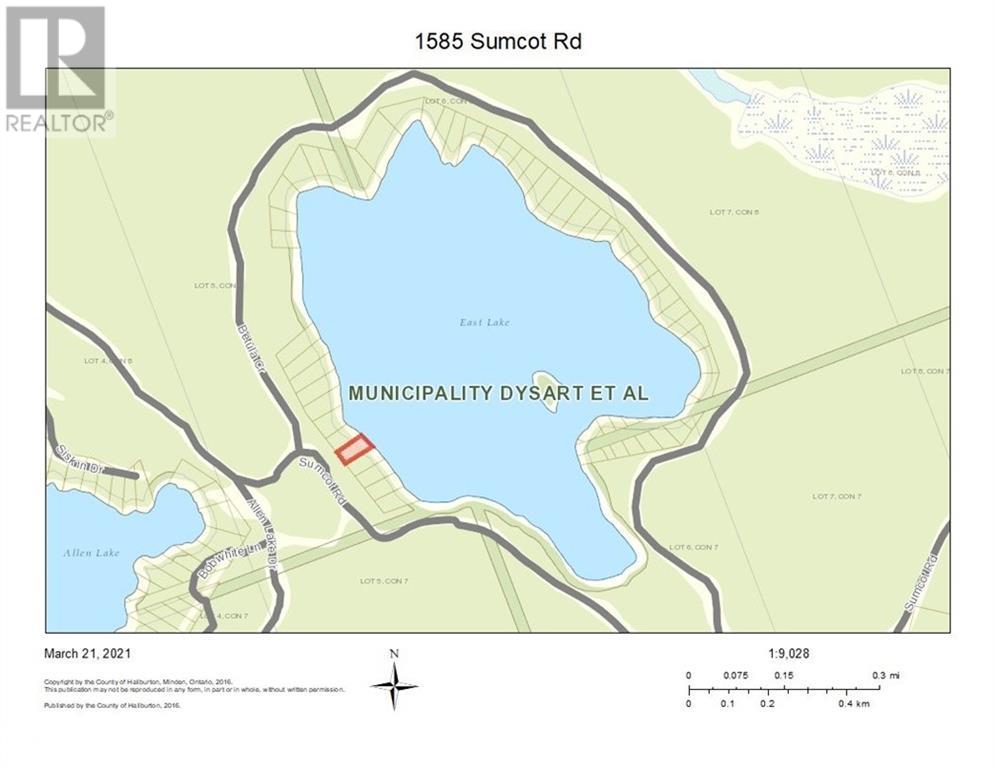LOADING
$755,000
Peace & tranquility waits! Fantastic 3 bed/2 bath cottage on desirable quiet, no motor lake! This 4-season property boasts a spacious open floor plan that is perfect for hosting family & friends! It is tastefully finished with a meticulous attention to detail & the cozy fireplace and vaulted ceiling add a grand feel to the space! Custom KT w/island has a picture-perfect view & a w/o leads to a desirable sun porch for added living space & a bank of windows offer lake breezes & great views! This property boasts main flr laundry, a master ensuite & F/A propane furnace! Venture outside to enjoy the large wrap-around deck designed for entertaining or head to shore where you will find great fishing, swimming & paddling! Comes mostly furnished & includes 2 sheds; 1 for a generator & 1 for storing the toys! Magazine ready & oozes pride of ownership! Access to property is via yr-rnd pvt road! Do not wait! Located in Harcourt Park (id:54532)
Property Details
| MLS® Number | 40592327 |
| Property Type | Single Family |
| Communication Type | High Speed Internet |
| Equipment Type | Propane Tank |
| Features | Skylight, Country Residential, Recreational |
| Parking Space Total | 4 |
| Rental Equipment Type | Propane Tank |
| Structure | Shed |
| View Type | Direct Water View |
| Water Front Name | East Lake |
| Water Front Type | Waterfront |
Building
| Bathroom Total | 2 |
| Bedrooms Above Ground | 3 |
| Bedrooms Total | 3 |
| Appliances | Central Vacuum |
| Basement Type | None |
| Construction Style Attachment | Detached |
| Cooling Type | None |
| Exterior Finish | Vinyl Siding |
| Heating Fuel | Propane |
| Heating Type | Forced Air |
| Size Interior | 1386 Sqft |
| Type | House |
| Utility Water | Lake/river Water Intake |
Land
| Access Type | Road Access |
| Acreage | No |
| Sewer | Septic System |
| Size Frontage | 100 Ft |
| Size Total Text | Under 1/2 Acre |
| Surface Water | Lake |
| Zoning Description | Wr4l-1 |
Rooms
| Level | Type | Length | Width | Dimensions |
|---|---|---|---|---|
| Second Level | Other | 21'6'' x 4'5'' | ||
| Second Level | 3pc Bathroom | 6'5'' x 4'10'' | ||
| Second Level | Bedroom | 10'5'' x 8'6'' | ||
| Second Level | Bedroom | 10'5'' x 9'5'' | ||
| Second Level | Primary Bedroom | 12'4'' x 10'11'' | ||
| Main Level | Sunroom | 24'0'' x 7'10'' | ||
| Main Level | Laundry Room | 7'7'' x 6'9'' | ||
| Main Level | 4pc Bathroom | 8'9'' x 4'9'' | ||
| Main Level | Foyer | 8'8'' x 5'4'' | ||
| Main Level | Living Room | 19'0'' x 9'0'' | ||
| Main Level | Dining Room | 13'5'' x 9'10'' | ||
| Main Level | Kitchen | 15'10'' x 9'10'' |
Utilities
| Electricity | Available |
| Telephone | Available |
https://www.realtor.ca/real-estate/26921031/1585-sumcot-road-harcourt
Interested?
Contact us for more information
Rick Forget
Broker
(888) 461-2712
www.haliburtonhighlands-remax.ca/
https://www.facebook.com/ReMaxWilberforce/
No Favourites Found

Sotheby's International Realty Canada, Brokerage
243 Hurontario St,
Collingwood, ON L9Y 2M1
Rioux Baker Team Contacts
Click name for contact details.
Sherry Rioux*
Direct: 705-443-2793
EMAIL SHERRY
Emma Baker*
Direct: 705-444-3989
EMAIL EMMA
Jacki Binnie**
Direct: 705-441-1071
EMAIL JACKI
Craig Davies**
Direct: 289-685-8513
EMAIL CRAIG
Hollie Knight**
Direct: 705-994-2842
EMAIL HOLLIE
Almira Haupt***
Direct: 705-416-1499 ext. 25
EMAIL ALMIRA
Lori York**
Direct: 705 606-6442
EMAIL LORI
*Broker **Sales Representative ***Admin
No Favourites Found
Ask a Question
[
]

The trademarks REALTOR®, REALTORS®, and the REALTOR® logo are controlled by The Canadian Real Estate Association (CREA) and identify real estate professionals who are members of CREA. The trademarks MLS®, Multiple Listing Service® and the associated logos are owned by The Canadian Real Estate Association (CREA) and identify the quality of services provided by real estate professionals who are members of CREA. The trademark DDF® is owned by The Canadian Real Estate Association (CREA) and identifies CREA's Data Distribution Facility (DDF®)
June 18 2024 04:47:25
Muskoka Haliburton Orillia – The Lakelands Association of REALTORS®
RE/MAX Professionals North, Brokerage, Wilberforce

