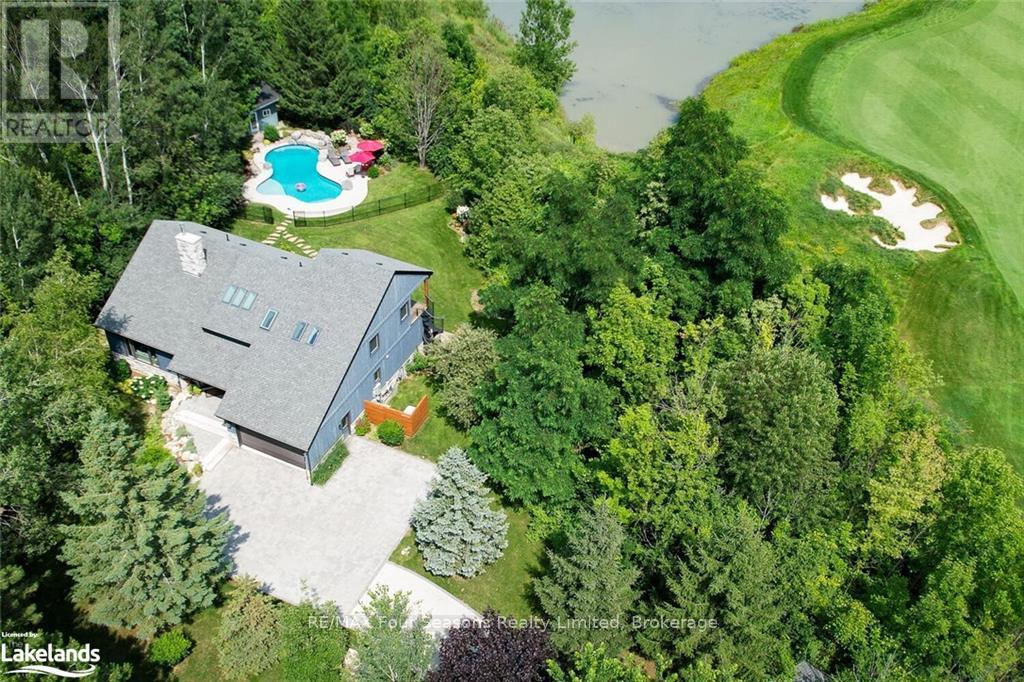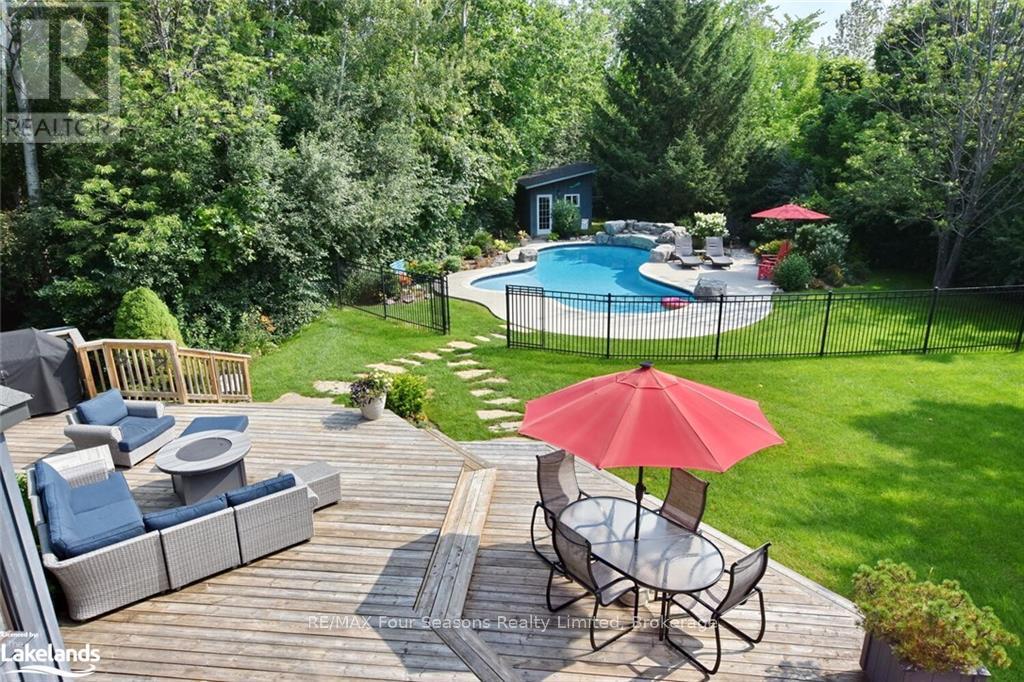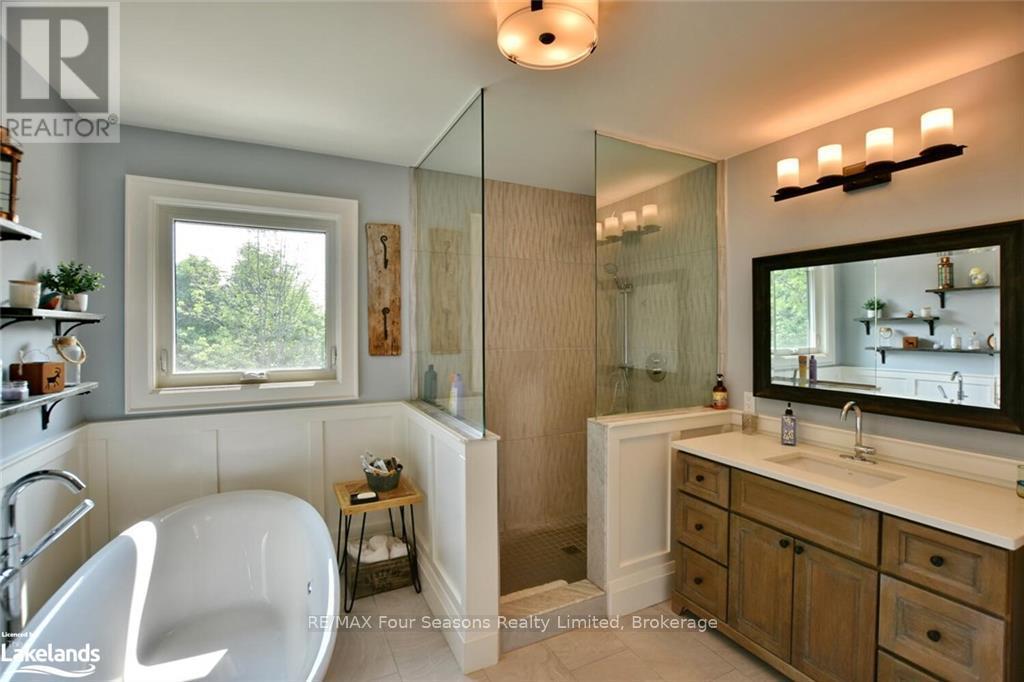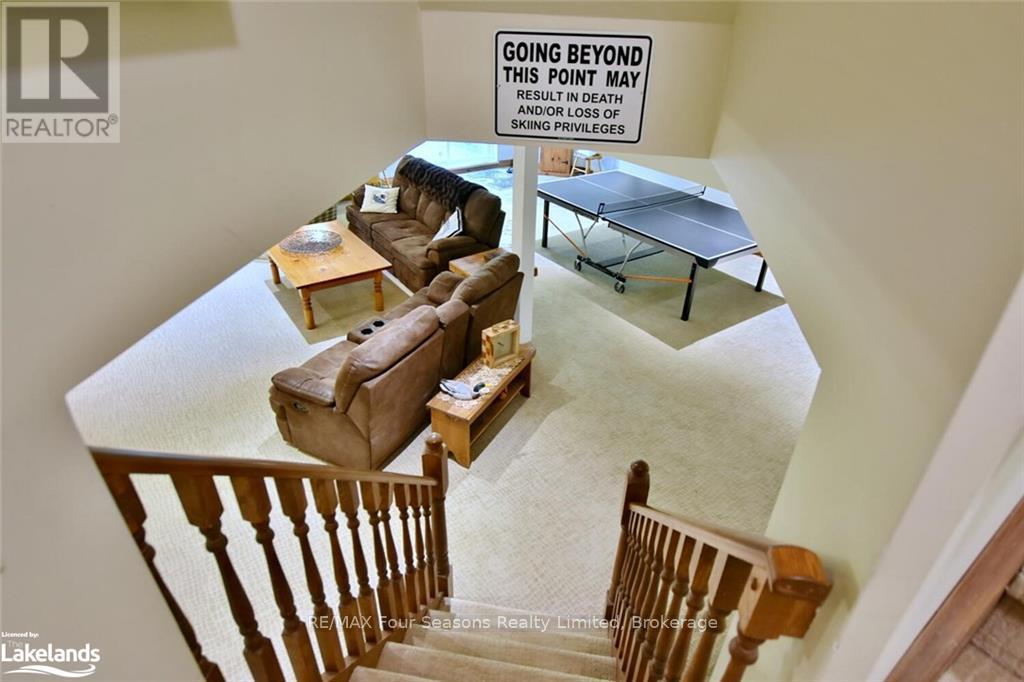LOADING
$2,349,000
This exceptional property truly offers everything you could dream of! Tucked away on a peaceful cul-de-sac and backing onto the prestigious Georgian Bay Golf Club, this luxurious 4-bedroom, 3-bath home combines privacy, elegance, and an enchanting outdoor oasis—making it a must-see. Every detail has been thoughtfully reimagined in a full, top-to-bottom renovation, including a sparkling new Pebble Tec in-ground pool, a covered master balcony, a built-in Sonos sound system, in-floor heating in all bathrooms, on-demand water heating, and more, setting the stage for an extraordinary forever home.\r\n\r\nFrom the moment you step inside, you’ll be captivated by the light-filled layout, refined finishes, and calming color palette that creates an open, airy ambiance. The kitchen is a chef’s delight, blending function with style for seamless entertaining, and equipped with everything needed for culinary creativity. The luxurious primary suite is a private retreat with a stunning ensuite bath, walk-in closet, and an exclusive balcony overlooking the beautifully landscaped yard—a perfect spot to relax with a book or enjoy morning coffee. Additional spacious bedrooms and a generous lower level, ideal for movie and game nights, provide ample room for family and friends.\r\n\r\nOutdoors, the private backyard transforms into a magnificent entertainment space with a large multi-level deck, a sparkling new fenced-in pool, and a cozy hot tub nestled among the trees. The impressive interlocking stone driveway leads to a full-size garage complete with EV charging. This remarkable home is completely move-in ready, so you can settle in, relax, and soak up the peace and serenity in your dream home. (id:54532)
Property Details
| MLS® Number | X10440209 |
| Property Type | Single Family |
| Community Name | Blue Mountain Resort Area |
| EquipmentType | Water Heater |
| Features | Wooded Area, Level |
| ParkingSpaceTotal | 7 |
| RentalEquipmentType | Water Heater |
Building
| BathroomTotal | 3 |
| BedroomsAboveGround | 4 |
| BedroomsTotal | 4 |
| Appliances | Central Vacuum, Dishwasher, Dryer, Garage Door Opener, Hot Tub, Refrigerator, Stove, Washer |
| BasementDevelopment | Finished |
| BasementType | Full (finished) |
| ConstructionStyleAttachment | Detached |
| CoolingType | Central Air Conditioning |
| ExteriorFinish | Wood |
| FoundationType | Concrete |
| HeatingFuel | Natural Gas |
| HeatingType | Forced Air |
| StoriesTotal | 2 |
| Type | House |
| UtilityWater | Municipal Water |
Parking
| Attached Garage | |
| Inside Entry |
Land
| AccessType | Year-round Access |
| Acreage | No |
| Sewer | Sanitary Sewer |
| SizeDepth | 328 Ft |
| SizeFrontage | 171 Ft ,5 In |
| SizeIrregular | 171.45 X 328.05 Ft |
| SizeTotalText | 171.45 X 328.05 Ft|1/2 - 1.99 Acres |
| ZoningDescription | R1 |
Rooms
| Level | Type | Length | Width | Dimensions |
|---|---|---|---|---|
| Second Level | Bathroom | 2.44 m | 2.74 m | 2.44 m x 2.74 m |
| Second Level | Bathroom | 2.44 m | 2.74 m | 2.44 m x 2.74 m |
| Second Level | Bathroom | 2.44 m | 2.74 m | 2.44 m x 2.74 m |
| Second Level | Bathroom | 2.44 m | 2.44 m | 2.44 m x 2.44 m |
| Second Level | Bathroom | 2.44 m | 2.44 m | 2.44 m x 2.44 m |
| Second Level | Bathroom | 2.44 m | 2.44 m | 2.44 m x 2.44 m |
| Second Level | Bedroom | 3.91 m | 3.65 m | 3.91 m x 3.65 m |
| Second Level | Bedroom | 3.91 m | 3.65 m | 3.91 m x 3.65 m |
| Second Level | Bedroom | 3.91 m | 3.65 m | 3.91 m x 3.65 m |
| Second Level | Bedroom | 4.24 m | 3.35 m | 4.24 m x 3.35 m |
| Second Level | Bedroom | 4.24 m | 3.35 m | 4.24 m x 3.35 m |
| Second Level | Bedroom | 4.24 m | 3.35 m | 4.24 m x 3.35 m |
| Second Level | Primary Bedroom | 5.66 m | 5.1 m | 5.66 m x 5.1 m |
| Second Level | Primary Bedroom | 5.66 m | 5.1 m | 5.66 m x 5.1 m |
| Second Level | Primary Bedroom | 5.66 m | 5.1 m | 5.66 m x 5.1 m |
| Lower Level | Other | 2.94 m | 1.21 m | 2.94 m x 1.21 m |
| Lower Level | Other | 2.94 m | 1.21 m | 2.94 m x 1.21 m |
| Lower Level | Other | 2.94 m | 1.21 m | 2.94 m x 1.21 m |
| Lower Level | Laundry Room | 3.12 m | 5.38 m | 3.12 m x 5.38 m |
| Lower Level | Laundry Room | 3.12 m | 5.38 m | 3.12 m x 5.38 m |
| Lower Level | Laundry Room | 3.12 m | 5.38 m | 3.12 m x 5.38 m |
| Lower Level | Recreational, Games Room | 7.92 m | 8.83 m | 7.92 m x 8.83 m |
| Lower Level | Recreational, Games Room | 7.92 m | 8.83 m | 7.92 m x 8.83 m |
| Lower Level | Recreational, Games Room | 7.92 m | 8.83 m | 7.92 m x 8.83 m |
| Lower Level | Other | 2.08 m | 2.05 m | 2.08 m x 2.05 m |
| Lower Level | Other | 2.08 m | 2.05 m | 2.08 m x 2.05 m |
| Lower Level | Other | 2.08 m | 2.05 m | 2.08 m x 2.05 m |
| Main Level | Bathroom | 2.44 m | 2.44 m | 2.44 m x 2.44 m |
| Main Level | Bathroom | 2.44 m | 2.44 m | 2.44 m x 2.44 m |
| Main Level | Bathroom | 2.44 m | 2.44 m | 2.44 m x 2.44 m |
| Main Level | Family Room | 5.94 m | 3.96 m | 5.94 m x 3.96 m |
| Main Level | Family Room | 5.94 m | 3.96 m | 5.94 m x 3.96 m |
| Main Level | Family Room | 5.94 m | 3.96 m | 5.94 m x 3.96 m |
| Main Level | Living Room | 4.47 m | 5.18 m | 4.47 m x 5.18 m |
| Main Level | Living Room | 4.47 m | 5.18 m | 4.47 m x 5.18 m |
| Main Level | Living Room | 4.47 m | 5.18 m | 4.47 m x 5.18 m |
| Main Level | Kitchen | 3.5 m | 2.89 m | 3.5 m x 2.89 m |
| Main Level | Kitchen | 3.5 m | 2.89 m | 3.5 m x 2.89 m |
| Main Level | Kitchen | 3.5 m | 2.89 m | 3.5 m x 2.89 m |
| Main Level | Foyer | 2.64 m | 2.64 m | 2.64 m x 2.64 m |
| Main Level | Foyer | 2.64 m | 2.64 m | 2.64 m x 2.64 m |
| Main Level | Foyer | 2.64 m | 2.64 m | 2.64 m x 2.64 m |
| Main Level | Dining Room | 3.63 m | 4.26 m | 3.63 m x 4.26 m |
| Main Level | Dining Room | 3.63 m | 4.26 m | 3.63 m x 4.26 m |
| Main Level | Dining Room | 3.63 m | 4.26 m | 3.63 m x 4.26 m |
| Main Level | Bedroom | 4.19 m | 3.47 m | 4.19 m x 3.47 m |
| Main Level | Bedroom | 4.19 m | 3.47 m | 4.19 m x 3.47 m |
| Main Level | Bedroom | 4.19 m | 3.47 m | 4.19 m x 3.47 m |
Utilities
| Cable | Installed |
Interested?
Contact us for more information
Dustin Doyon
Salesperson
Blair Thompson
Broker of Record
No Favourites Found

Sotheby's International Realty Canada,
Brokerage
243 Hurontario St,
Collingwood, ON L9Y 2M1
Office: 705 416 1499
Rioux Baker Davies Team Contacts

Sherry Rioux Team Lead
-
705-443-2793705-443-2793
-
Email SherryEmail Sherry

Emma Baker Team Lead
-
705-444-3989705-444-3989
-
Email EmmaEmail Emma

Craig Davies Team Lead
-
289-685-8513289-685-8513
-
Email CraigEmail Craig

Jacki Binnie Sales Representative
-
705-441-1071705-441-1071
-
Email JackiEmail Jacki

Hollie Knight Sales Representative
-
705-994-2842705-994-2842
-
Email HollieEmail Hollie

Manar Vandervecht Sales Representative
-
647-267-6700647-267-6700
-
Email ManarEmail Manar

Michael Maish Sales Representative
-
706-606-5814706-606-5814
-
Email MichaelEmail Michael

Almira Haupt Finance Administrator
-
705-416-1499705-416-1499
-
Email AlmiraEmail Almira
Google Reviews

































No Favourites Found

The trademarks REALTOR®, REALTORS®, and the REALTOR® logo are controlled by The Canadian Real Estate Association (CREA) and identify real estate professionals who are members of CREA. The trademarks MLS®, Multiple Listing Service® and the associated logos are owned by The Canadian Real Estate Association (CREA) and identify the quality of services provided by real estate professionals who are members of CREA. The trademark DDF® is owned by The Canadian Real Estate Association (CREA) and identifies CREA's Data Distribution Facility (DDF®)
December 03 2024 10:59:35
Muskoka Haliburton Orillia – The Lakelands Association of REALTORS®
RE/MAX Four Seasons Realty Limited
Quick Links
-
HomeHome
-
About UsAbout Us
-
Rental ServiceRental Service
-
Listing SearchListing Search
-
10 Advantages10 Advantages
-
ContactContact
Contact Us
-
243 Hurontario St,243 Hurontario St,
Collingwood, ON L9Y 2M1
Collingwood, ON L9Y 2M1 -
705 416 1499705 416 1499
-
riouxbakerteam@sothebysrealty.cariouxbakerteam@sothebysrealty.ca
© 2024 Rioux Baker Davies Team
-
The Blue MountainsThe Blue Mountains
-
Privacy PolicyPrivacy Policy











































