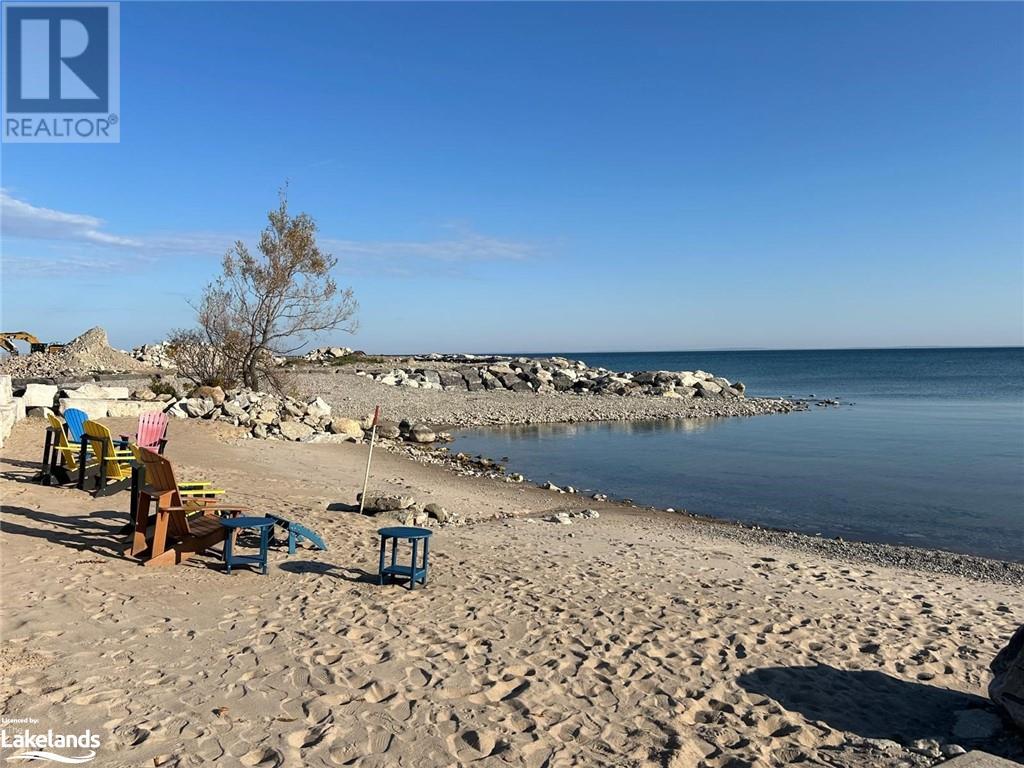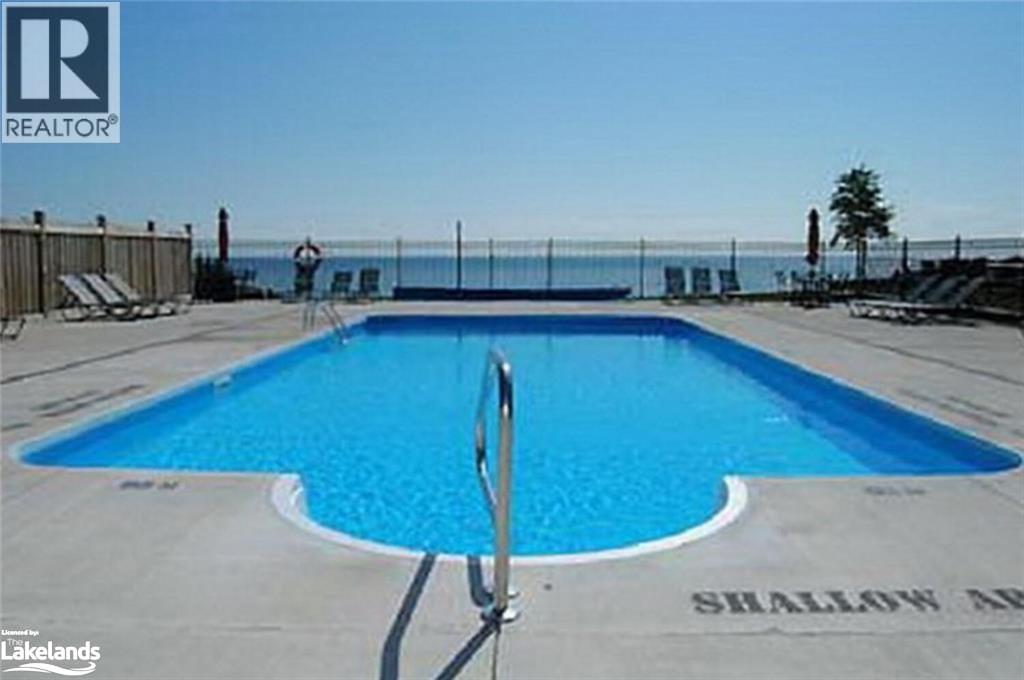LOADING
$2,900 MonthlyInsurance, Property Management
Annual Rental in Prestigious Sunset Cove Discover the perfect blend of luxury and comfort in this stunning 2-bedroom, 2-bathroom waterfront condo at Sunset Cove, one of Collingwood’s most sought-after communities. With breathtaking water views from every window and beautiful morning sunlight streaming in, this residence offers a serene and welcoming retreat. Sunset Cove offers an array of luxurious amenities designed to elevate your lifestyle, including concierge services—a rare and highly sought-after feature. Residents enjoy a private beach, seasonal outdoor pool, scenic walking trails along the bay, a community BBQ area, a cozy library, and a well-equipped game/rec room. Inside, the unit is thoughtfully designed with a spacious primary bedroom featuring a 5pc ensuite with walk-in shower and Jacuzzi tub. Large walk-in laundry and storage room, as well as an ensuite-controlled heating and air system for personalized comfort. The heated underground garage is brightly lit and monitored, featuring a prime parking spot and secure indoor bike and ski storage for added ease and security. Located within walking distance of Collingwood’s vibrant downtown shops and restaurants and just a 15-minute drive or bus ride to Blue Mountain, this property is perfectly positioned to enjoy everything the area has to offer. Utilities are extra. Experience the best of waterfront living—schedule your showing today! (id:54532)
Property Details
| MLS® Number | 40678759 |
| Property Type | Single Family |
| AmenitiesNearBy | Beach, Hospital, Park, Schools, Shopping, Ski Area |
| ParkingSpaceTotal | 1 |
| PoolType | Inground Pool |
| StorageType | Locker |
| ViewType | Lake View |
Building
| BathroomTotal | 2 |
| BedroomsAboveGround | 2 |
| BedroomsTotal | 2 |
| Amenities | Party Room |
| Appliances | Dishwasher, Dryer, Refrigerator, Stove, Washer, Hood Fan, Window Coverings |
| BasementType | None |
| ConstructionStyleAttachment | Attached |
| CoolingType | Central Air Conditioning |
| ExteriorFinish | Brick |
| FireProtection | Monitored Alarm, Smoke Detectors, Security System |
| FireplaceFuel | Electric |
| FireplacePresent | Yes |
| FireplaceTotal | 1 |
| FireplaceType | Other - See Remarks |
| HeatingFuel | Natural Gas |
| HeatingType | Forced Air |
| StoriesTotal | 1 |
| SizeInterior | 1245 Sqft |
| Type | Apartment |
| UtilityWater | Municipal Water |
Parking
| Attached Garage | |
| Underground | |
| Visitor Parking |
Land
| AccessType | Water Access, Road Access |
| Acreage | No |
| LandAmenities | Beach, Hospital, Park, Schools, Shopping, Ski Area |
| LandscapeFeatures | Landscaped |
| Sewer | Municipal Sewage System |
| SizeTotalText | Unknown |
| ZoningDescription | R4 |
Rooms
| Level | Type | Length | Width | Dimensions |
|---|---|---|---|---|
| Main Level | Dining Room | 13'9'' x 10'10'' | ||
| Main Level | 5pc Bathroom | Measurements not available | ||
| Main Level | Primary Bedroom | 20'6'' x 10'2'' | ||
| Main Level | 4pc Bathroom | Measurements not available | ||
| Main Level | Bedroom | 9'2'' x 14'7'' | ||
| Main Level | Living Room | 24'3'' x 10'6'' | ||
| Main Level | Kitchen | 7'10'' x 12'0'' | ||
| Main Level | Laundry Room | Measurements not available | ||
| Main Level | Foyer | Measurements not available |
https://www.realtor.ca/real-estate/27670161/16-raglan-street-e-unit-211-collingwood
Interested?
Contact us for more information
Manar Vandervecht
Broker
Sherry Rioux
Broker
Emma Baker
Broker
No Favourites Found

Sotheby's International Realty Canada, Brokerage
243 Hurontario St,
Collingwood, ON L9Y 2M1
Rioux Baker Team Contacts
Click name for contact details.
[vc_toggle title="Sherry Rioux*" style="round_outline" color="black" custom_font_container="tag:h3|font_size:18|text_align:left|color:black"]
Direct: 705-443-2793
EMAIL SHERRY[/vc_toggle]
[vc_toggle title="Emma Baker*" style="round_outline" color="black" custom_font_container="tag:h4|text_align:left"] Direct: 705-444-3989
EMAIL EMMA[/vc_toggle]
[vc_toggle title="Jacki Binnie**" style="round_outline" color="black" custom_font_container="tag:h4|text_align:left"]
Direct: 705-441-1071
EMAIL JACKI[/vc_toggle]
[vc_toggle title="Craig Davies**" style="round_outline" color="black" custom_font_container="tag:h4|text_align:left"]
Direct: 289-685-8513
EMAIL CRAIG[/vc_toggle]
[vc_toggle title="Hollie Knight**" style="round_outline" color="black" custom_font_container="tag:h4|text_align:left"]
Direct: 705-994-2842
EMAIL HOLLIE[/vc_toggle]
[vc_toggle title="Almira Haupt***" style="round_outline" color="black" custom_font_container="tag:h4|text_align:left"]
Direct: 705-416-1499 ext. 25
EMAIL ALMIRA[/vc_toggle]
No Favourites Found
[vc_toggle title="Ask a Question" style="round_outline" color="#5E88A1" custom_font_container="tag:h4|text_align:left"] [
][/vc_toggle]

The trademarks REALTOR®, REALTORS®, and the REALTOR® logo are controlled by The Canadian Real Estate Association (CREA) and identify real estate professionals who are members of CREA. The trademarks MLS®, Multiple Listing Service® and the associated logos are owned by The Canadian Real Estate Association (CREA) and identify the quality of services provided by real estate professionals who are members of CREA. The trademark DDF® is owned by The Canadian Real Estate Association (CREA) and identifies CREA's Data Distribution Facility (DDF®)
November 20 2024 09:50:32
Muskoka Haliburton Orillia – The Lakelands Association of REALTORS®
Sotheby's International Realty Canada, Brokerage (Collingwood)





































