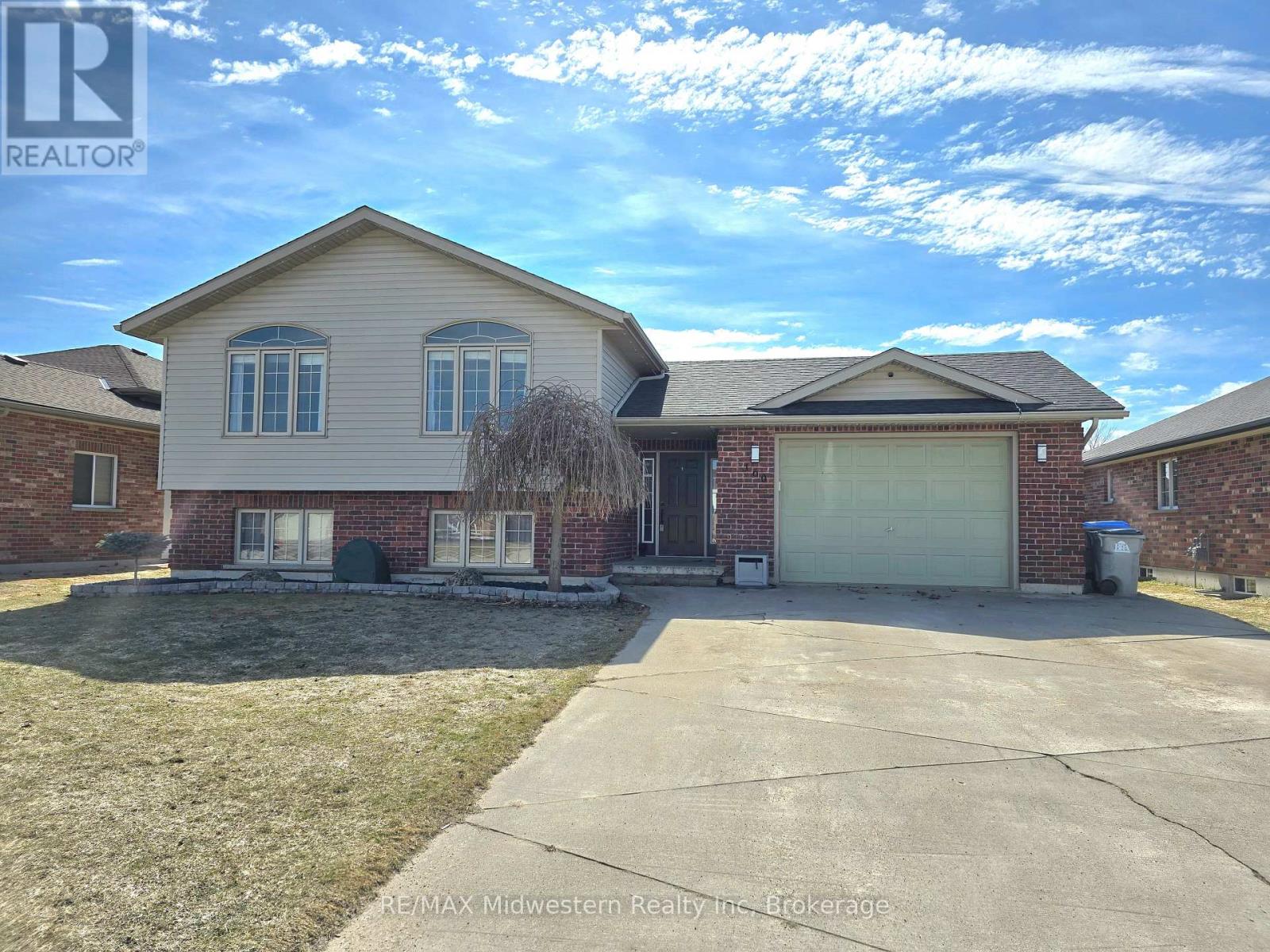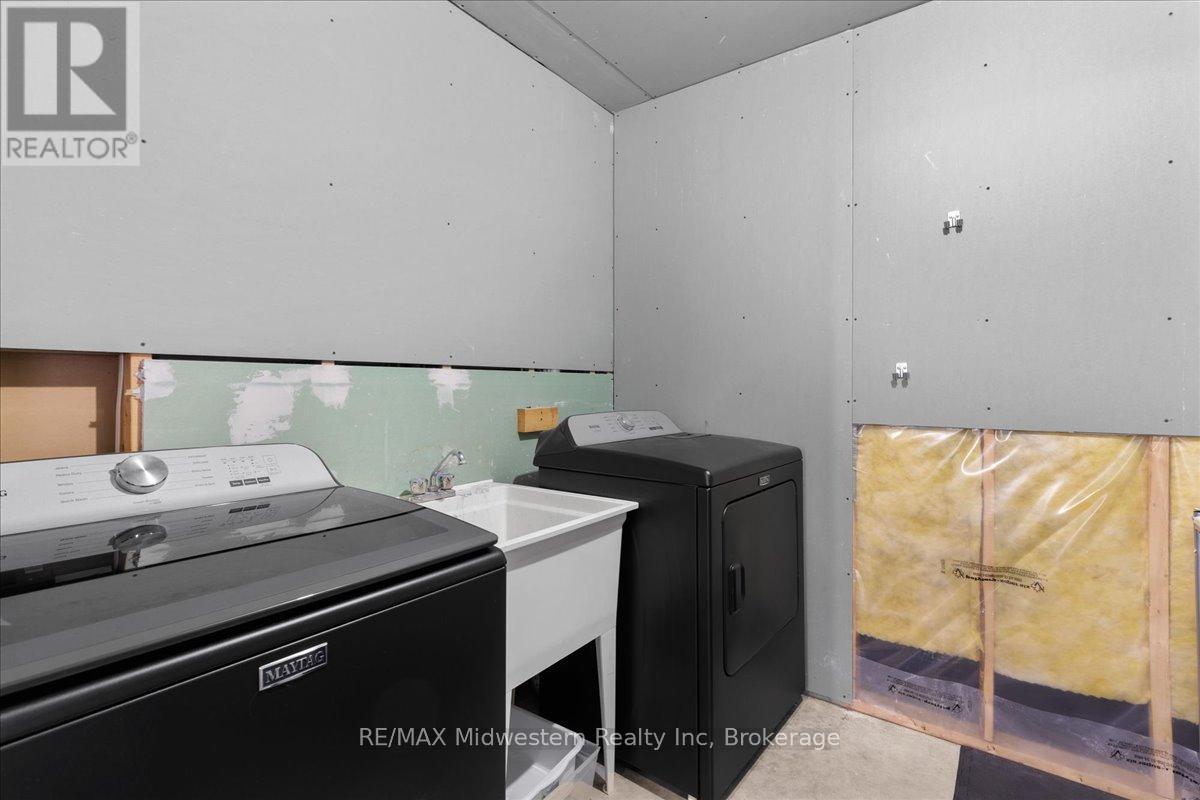$769,900
Welcome to this fantastic side split home located in the heart of Listowels' most desirable neighborhood. This spacious 4-bedroom, 2-bathroom home is perfect for a growing family, offering both comfort and convenience. Within walking distance to Eastdale Public School and Listowel District Secondary School, this home is situated in a prime location. Pride of ownership is evident throughout the home, with a new furnace and air conditioning unit installed in 2023, and the roof reshingled in 2019. The eat-in kitchen and open main floor living space are perfect for hosting family and friends, while the cozy fireplace in the rec room provides a warm and inviting atmosphere. The beautiful garden in the spacious backyard is ideal for outdoor activities and gardening enthusiasts, and the heated garage offers a versatile space perfect for a man cave or additional storage. Do not miss this opportunity to own a charming and well-cared-for home in one of Listowels' prime locations. Schedule your viewing today and make this house your new home! (id:54532)
Open House
This property has open houses!
1:00 pm
Ends at:2:30 pm
Property Details
| MLS® Number | X11969731 |
| Property Type | Single Family |
| Community Name | 32 - Listowel |
| Amenities Near By | Schools |
| Equipment Type | None |
| Parking Space Total | 5 |
| Rental Equipment Type | None |
| Structure | Shed |
Building
| Bathroom Total | 2 |
| Bedrooms Above Ground | 4 |
| Bedrooms Total | 4 |
| Amenities | Fireplace(s) |
| Appliances | Water Softener, Water Heater, Water Meter |
| Basement Development | Finished |
| Basement Type | N/a (finished) |
| Construction Style Attachment | Detached |
| Construction Style Split Level | Sidesplit |
| Cooling Type | Central Air Conditioning |
| Exterior Finish | Brick, Vinyl Siding |
| Fireplace Present | Yes |
| Fireplace Total | 1 |
| Foundation Type | Poured Concrete |
| Heating Fuel | Natural Gas |
| Heating Type | Forced Air |
| Size Interior | 1,500 - 2,000 Ft2 |
| Type | House |
| Utility Water | Municipal Water |
Parking
| Attached Garage | |
| Garage |
Land
| Acreage | No |
| Land Amenities | Schools |
| Sewer | Sanitary Sewer |
| Size Irregular | 58.6 X 164 Acre |
| Size Total Text | 58.6 X 164 Acre |
| Zoning Description | R4 |
Rooms
| Level | Type | Length | Width | Dimensions |
|---|---|---|---|---|
| Basement | Other | 1.02 m | 1.23 m | 1.02 m x 1.23 m |
| Basement | Bedroom | 2.76 m | 3.33 m | 2.76 m x 3.33 m |
| Basement | Family Room | 6.17 m | 6.76 m | 6.17 m x 6.76 m |
| Basement | Utility Room | 4.31 m | 3.35 m | 4.31 m x 3.35 m |
| Main Level | Bedroom 2 | 3.04 m | 3.84 m | 3.04 m x 3.84 m |
| Main Level | Bedroom 3 | 3.22 m | 2.8 m | 3.22 m x 2.8 m |
| Main Level | Bedroom | 4.25 m | 3.35 m | 4.25 m x 3.35 m |
| Main Level | Dining Room | 2.75 m | 3.41 m | 2.75 m x 3.41 m |
| Main Level | Kitchen | 4.15 m | 3.41 m | 4.15 m x 3.41 m |
| Main Level | Living Room | 4.54 m | 3.89 m | 4.54 m x 3.89 m |
| Ground Level | Foyer | 5.03 m | 2.12 m | 5.03 m x 2.12 m |
https://www.realtor.ca/real-estate/27907872/160-donegan-street-w-north-perth-32-listowel-32-listowel
Contact Us
Contact us for more information
Sue Bolognone
Broker
No Favourites Found

Sotheby's International Realty Canada,
Brokerage
243 Hurontario St,
Collingwood, ON L9Y 2M1
Office: 705 416 1499
Rioux Baker Davies Team Contacts

Sherry Rioux Team Lead
-
705-443-2793705-443-2793
-
Email SherryEmail Sherry

Emma Baker Team Lead
-
705-444-3989705-444-3989
-
Email EmmaEmail Emma

Craig Davies Team Lead
-
289-685-8513289-685-8513
-
Email CraigEmail Craig

Jacki Binnie Sales Representative
-
705-441-1071705-441-1071
-
Email JackiEmail Jacki

Hollie Knight Sales Representative
-
705-994-2842705-994-2842
-
Email HollieEmail Hollie

Manar Vandervecht Real Estate Broker
-
647-267-6700647-267-6700
-
Email ManarEmail Manar

Michael Maish Sales Representative
-
706-606-5814706-606-5814
-
Email MichaelEmail Michael

Almira Haupt Finance Administrator
-
705-416-1499705-416-1499
-
Email AlmiraEmail Almira
Google Reviews







































No Favourites Found

The trademarks REALTOR®, REALTORS®, and the REALTOR® logo are controlled by The Canadian Real Estate Association (CREA) and identify real estate professionals who are members of CREA. The trademarks MLS®, Multiple Listing Service® and the associated logos are owned by The Canadian Real Estate Association (CREA) and identify the quality of services provided by real estate professionals who are members of CREA. The trademark DDF® is owned by The Canadian Real Estate Association (CREA) and identifies CREA's Data Distribution Facility (DDF®)
February 23 2025 12:37:28
The Lakelands Association of REALTORS®
RE/MAX Midwestern Realty Inc
Quick Links
-
HomeHome
-
About UsAbout Us
-
Rental ServiceRental Service
-
Listing SearchListing Search
-
10 Advantages10 Advantages
-
ContactContact
Contact Us
-
243 Hurontario St,243 Hurontario St,
Collingwood, ON L9Y 2M1
Collingwood, ON L9Y 2M1 -
705 416 1499705 416 1499
-
riouxbakerteam@sothebysrealty.cariouxbakerteam@sothebysrealty.ca
© 2025 Rioux Baker Davies Team
-
The Blue MountainsThe Blue Mountains
-
Privacy PolicyPrivacy Policy























