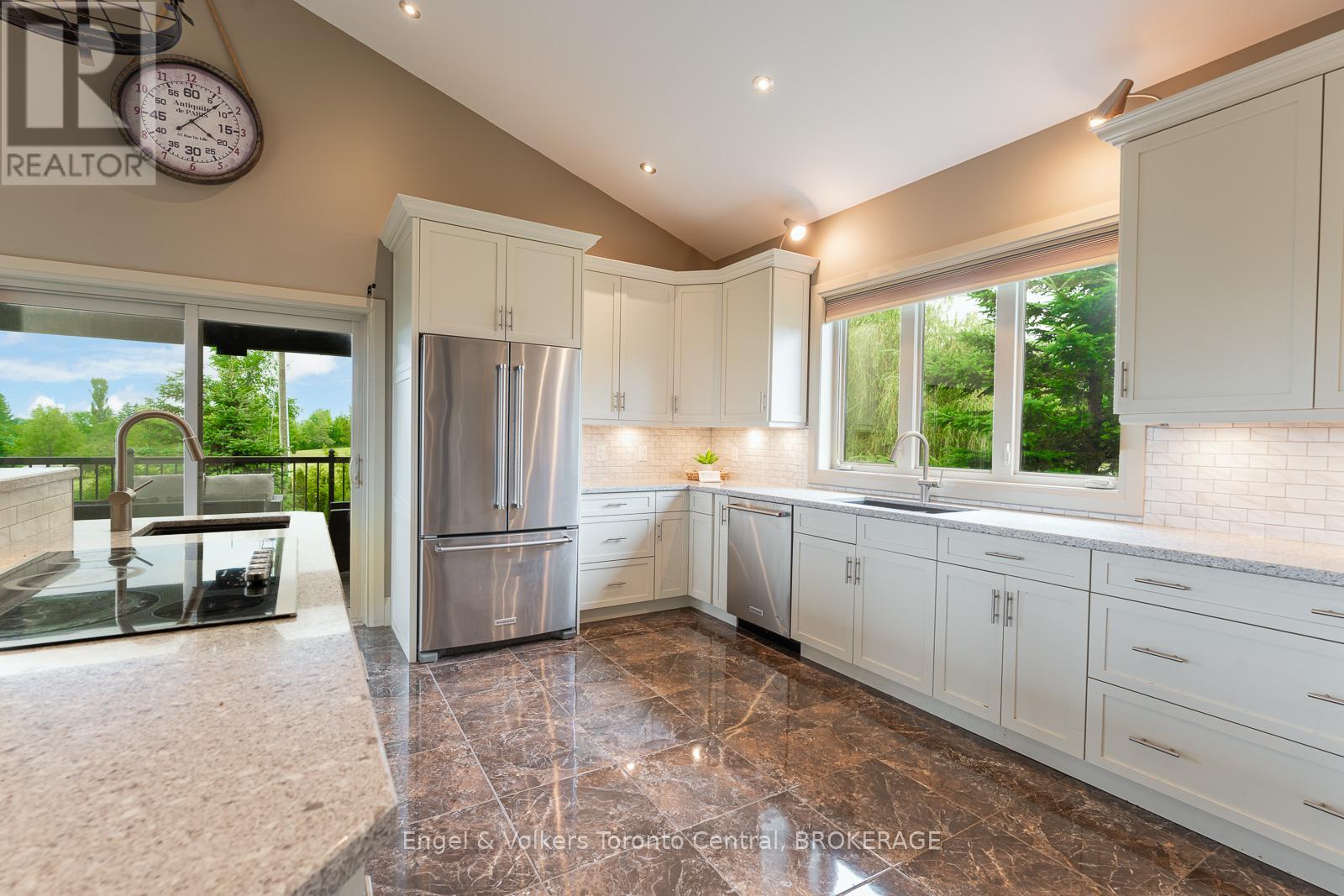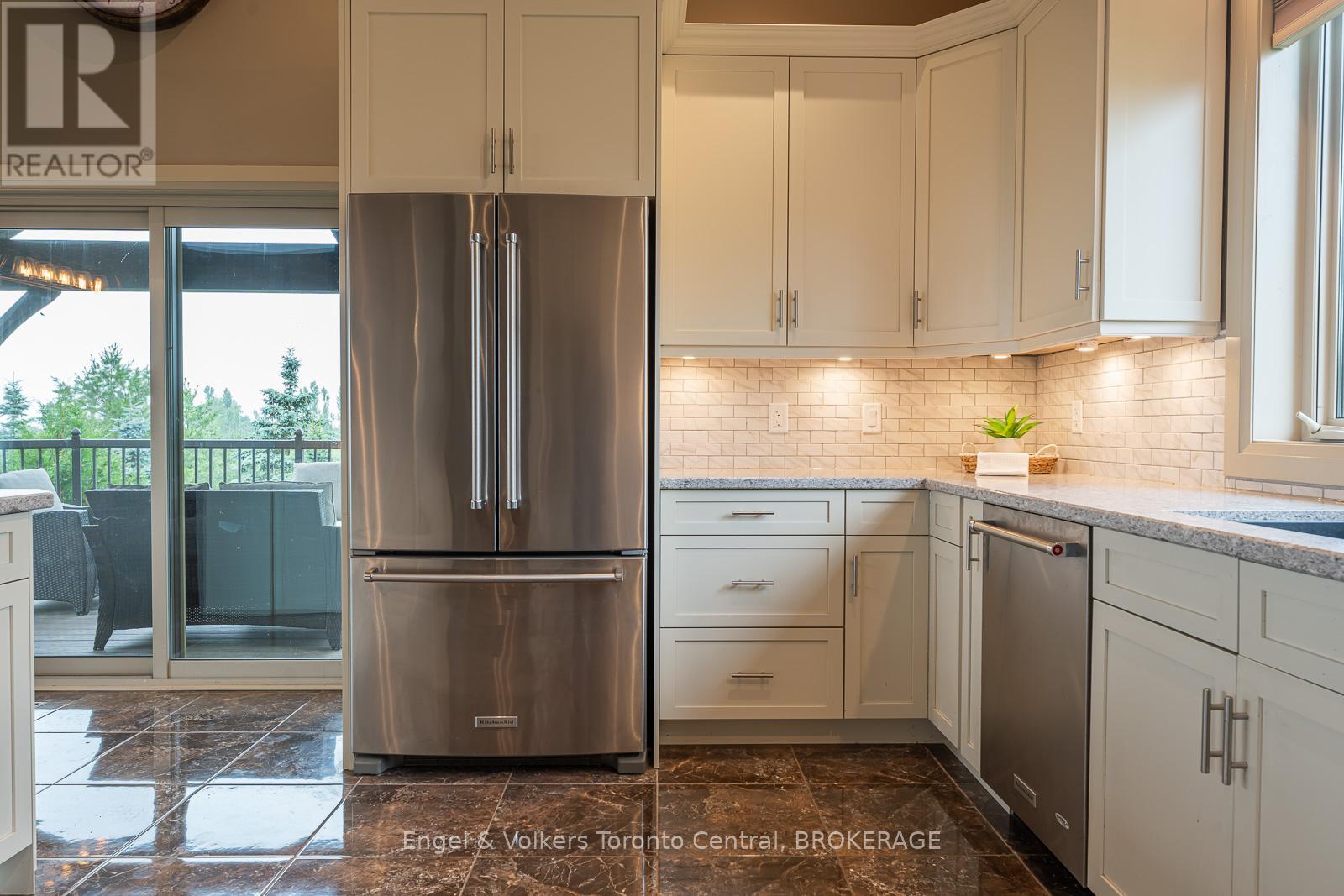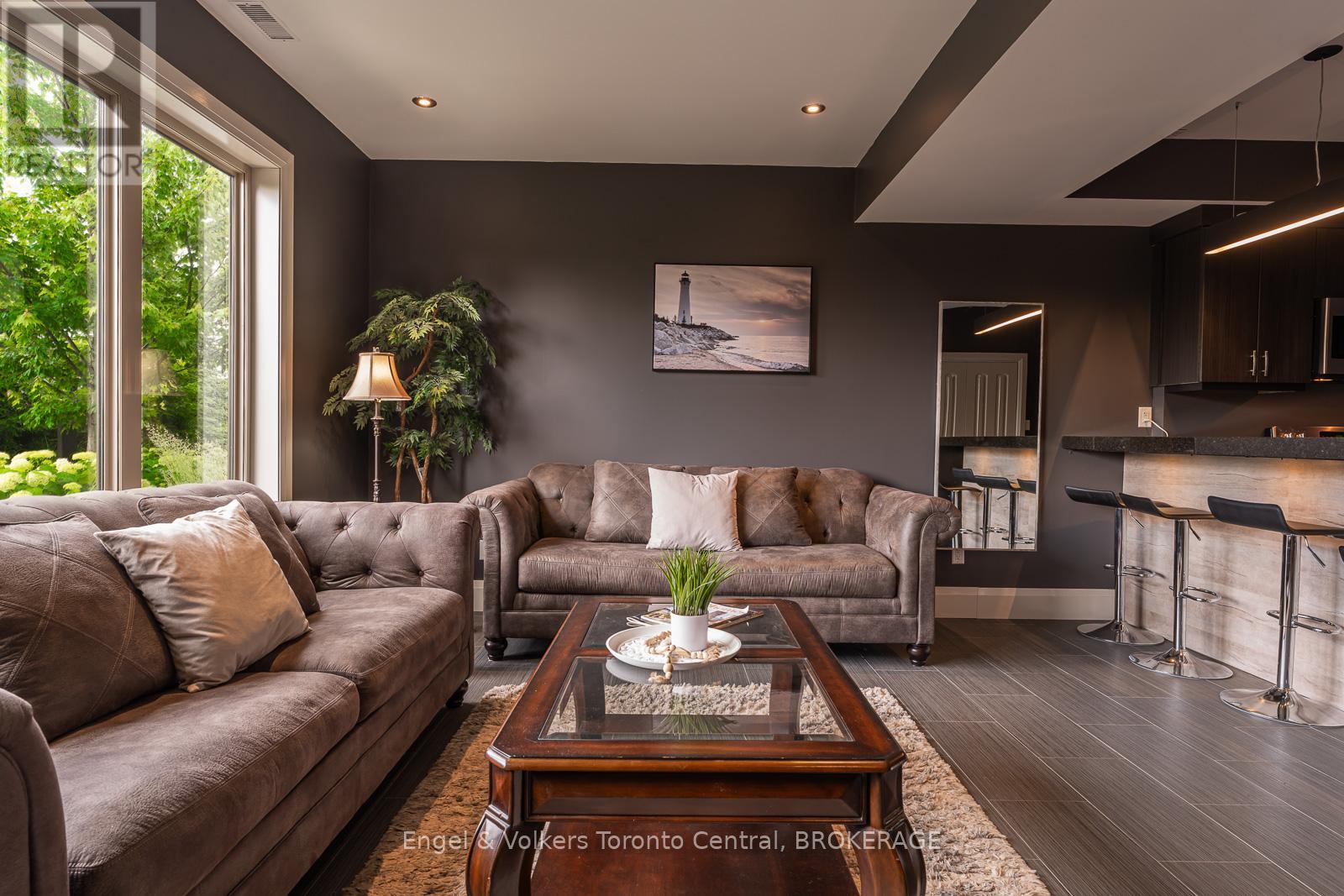$2,450,000
Phenomenal custom-built home sits on large lot spanning over 2 acres & is located in a desirable neighbourhood on top of the Escarpment close to the Blue Mountains. A grand foyer welcomes, leading to a spacious living room boasting a 20-foot vaulted ceiling, expansive windows, panoramic views of the Niagara Escarpment & Georgian Bay & cozy fireplace & wet-bar. The modern kitchen is a chef's delight, featuring s/s appliances & an inviting island w/ seating, ideal for casual meals or gathering with friends and family. The adjacent dining room offers sliding doors that lead to a covered porch, allowing for seamless indoor-outdoor living. The primary bedroom is generously sized, boasting a 5pc ensuite bath complete with soaker tub and a walk-in shower. This house of versatile space, offers 3 additional bedrooms, each with its own ensuite bath. There is a second full kitchen, living room, and dining area, creating the perfect opportunity for an in-law suite or a separate apartment.Professionally landscaped, saltwater pool & a large pergola. The pond adds aesthetic appeal but also irrigates entire property. Circular drive w/ ample parking, attached double garage. Just minutes from downtown Meaford or Thornbury. (id:54532)
Property Details
| MLS® Number | X11889588 |
| Property Type | Single Family |
| Community Name | Meaford |
| Amenities Near By | Marina, Schools, Ski Area, Hospital |
| Parking Space Total | 12 |
| Pool Type | Inground Pool |
| Structure | Shed |
| View Type | Direct Water View |
Building
| Bathroom Total | 5 |
| Bedrooms Above Ground | 4 |
| Bedrooms Total | 4 |
| Age | 6 To 15 Years |
| Appliances | Dishwasher, Dryer, Garage Door Opener, Microwave, Hood Fan, Stove, Washer, Window Coverings, Refrigerator |
| Architectural Style | Bungalow |
| Basement Development | Finished |
| Basement Features | Apartment In Basement |
| Basement Type | N/a (finished) |
| Construction Style Attachment | Detached |
| Cooling Type | Central Air Conditioning |
| Exterior Finish | Wood, Stone |
| Fireplace Present | Yes |
| Foundation Type | Concrete |
| Half Bath Total | 1 |
| Heating Fuel | Propane |
| Heating Type | Forced Air |
| Stories Total | 1 |
| Size Interior | 3,000 - 3,500 Ft2 |
| Type | House |
| Utility Water | Drilled Well |
Parking
| Attached Garage |
Land
| Acreage | Yes |
| Land Amenities | Marina, Schools, Ski Area, Hospital |
| Sewer | Septic System |
| Size Depth | 427 Ft |
| Size Frontage | 250 Ft |
| Size Irregular | 250 X 427 Ft ; Irregular |
| Size Total Text | 250 X 427 Ft ; Irregular|2 - 4.99 Acres |
| Surface Water | Lake/pond |
| Zoning Description | Cr |
Rooms
| Level | Type | Length | Width | Dimensions |
|---|---|---|---|---|
| Second Level | Other | 3.05 m | 1.47 m | 3.05 m x 1.47 m |
| Second Level | Dining Room | 2.54 m | 5 m | 2.54 m x 5 m |
| Second Level | Foyer | 3.25 m | 3.07 m | 3.25 m x 3.07 m |
| Second Level | Kitchen | 4.57 m | 5.03 m | 4.57 m x 5.03 m |
| Second Level | Living Room | 5.77 m | 7.39 m | 5.77 m x 7.39 m |
| Second Level | Primary Bedroom | 5.18 m | 4.9 m | 5.18 m x 4.9 m |
| Second Level | Bathroom | 3.05 m | 6.53 m | 3.05 m x 6.53 m |
| Second Level | Bathroom | 3.56 m | 2.06 m | 3.56 m x 2.06 m |
| Main Level | Bedroom 4 | 5.54 m | 3.23 m | 5.54 m x 3.23 m |
| Main Level | Kitchen | 3.1 m | 4.22 m | 3.1 m x 4.22 m |
| Main Level | Primary Bedroom | 5.56 m | 3.2 m | 5.56 m x 3.2 m |
| Main Level | Bedroom 3 | 3.86 m | 3.2 m | 3.86 m x 3.2 m |
https://www.realtor.ca/real-estate/27730636/160-robertson-avenue-meaford-meaford
Contact Us
Contact us for more information
Max Hahne
Broker
www.georgianbaylife.com/
www.facebook.com/maxhahne
ca.linkedin.com/in/maxhahne
www.instagram.com/maxmhahne/
No Favourites Found

Sotheby's International Realty Canada,
Brokerage
243 Hurontario St,
Collingwood, ON L9Y 2M1
Office: 705 416 1499
Rioux Baker Davies Team Contacts

Sherry Rioux Team Lead
-
705-443-2793705-443-2793
-
Email SherryEmail Sherry

Emma Baker Team Lead
-
705-444-3989705-444-3989
-
Email EmmaEmail Emma

Craig Davies Team Lead
-
289-685-8513289-685-8513
-
Email CraigEmail Craig

Jacki Binnie Sales Representative
-
705-441-1071705-441-1071
-
Email JackiEmail Jacki

Hollie Knight Sales Representative
-
705-994-2842705-994-2842
-
Email HollieEmail Hollie

Manar Vandervecht Real Estate Broker
-
647-267-6700647-267-6700
-
Email ManarEmail Manar

Michael Maish Sales Representative
-
706-606-5814706-606-5814
-
Email MichaelEmail Michael

Almira Haupt Finance Administrator
-
705-416-1499705-416-1499
-
Email AlmiraEmail Almira
Google Reviews









































No Favourites Found

The trademarks REALTOR®, REALTORS®, and the REALTOR® logo are controlled by The Canadian Real Estate Association (CREA) and identify real estate professionals who are members of CREA. The trademarks MLS®, Multiple Listing Service® and the associated logos are owned by The Canadian Real Estate Association (CREA) and identify the quality of services provided by real estate professionals who are members of CREA. The trademark DDF® is owned by The Canadian Real Estate Association (CREA) and identifies CREA's Data Distribution Facility (DDF®)
March 25 2025 03:00:21
The Lakelands Association of REALTORS®
Engel & Volkers Toronto Central
Quick Links
-
HomeHome
-
About UsAbout Us
-
Rental ServiceRental Service
-
Listing SearchListing Search
-
10 Advantages10 Advantages
-
ContactContact
Contact Us
-
243 Hurontario St,243 Hurontario St,
Collingwood, ON L9Y 2M1
Collingwood, ON L9Y 2M1 -
705 416 1499705 416 1499
-
riouxbakerteam@sothebysrealty.cariouxbakerteam@sothebysrealty.ca
© 2025 Rioux Baker Davies Team
-
The Blue MountainsThe Blue Mountains
-
Privacy PolicyPrivacy Policy



































