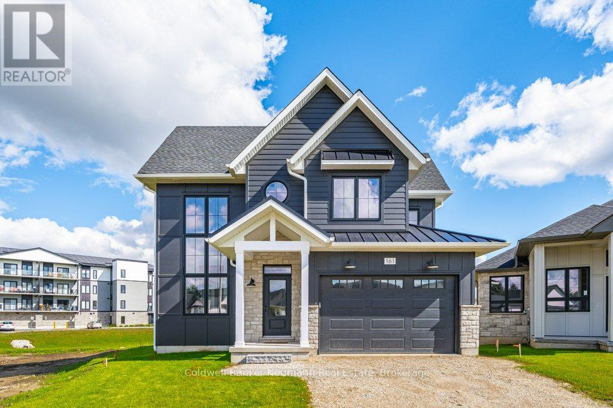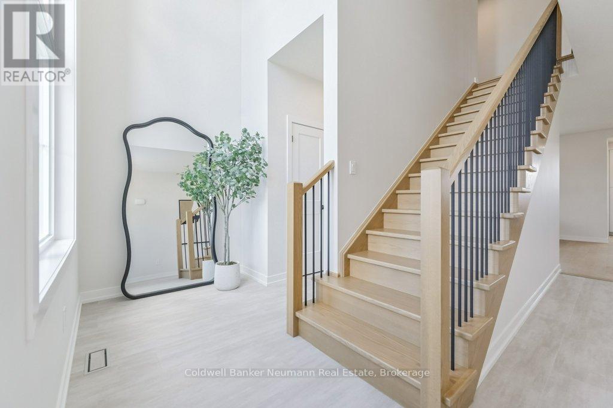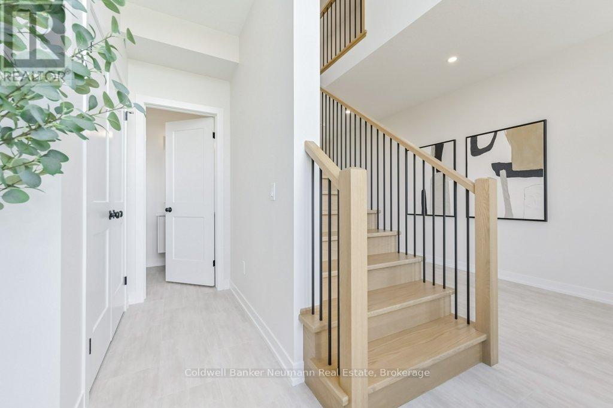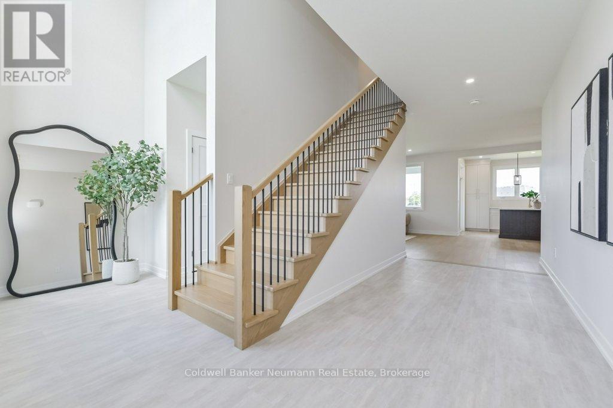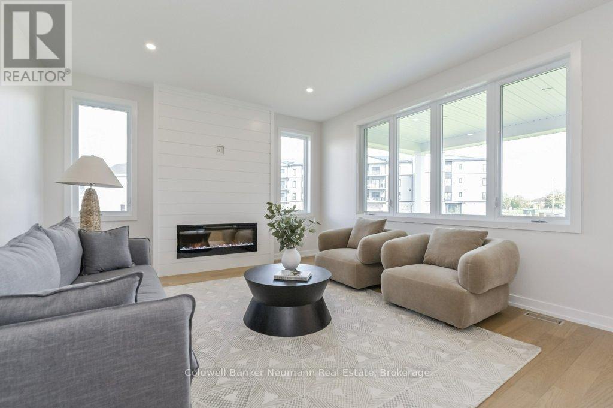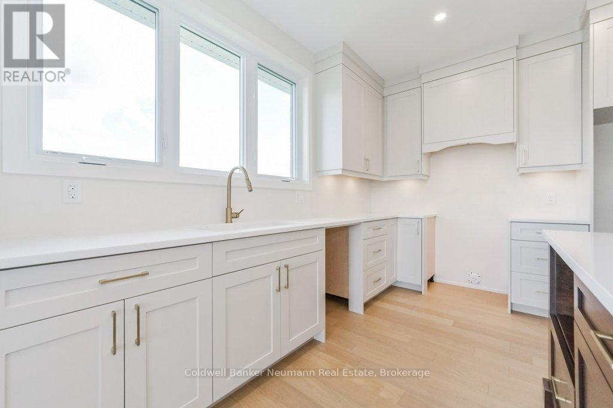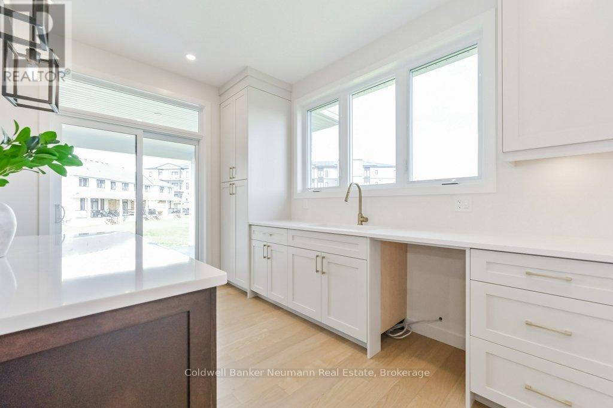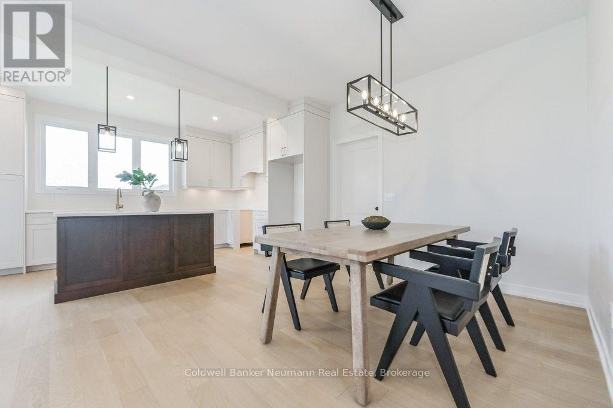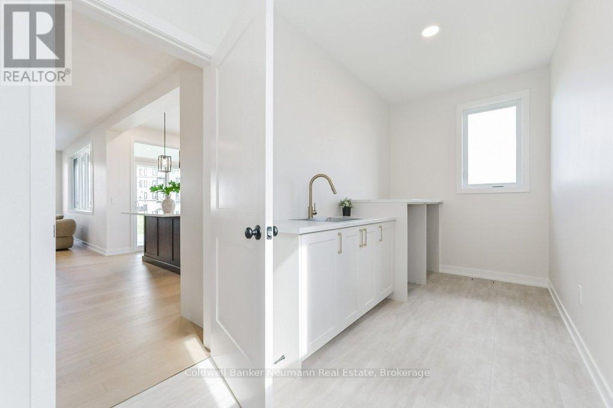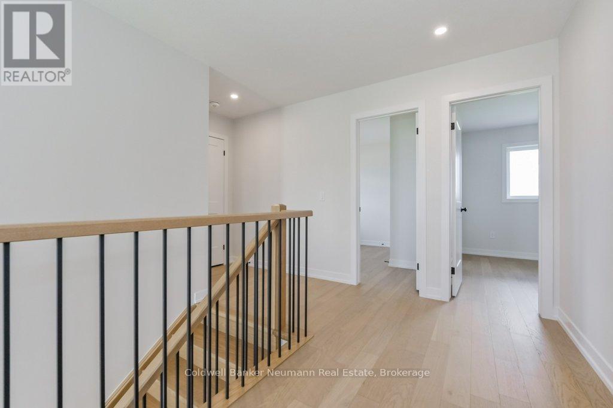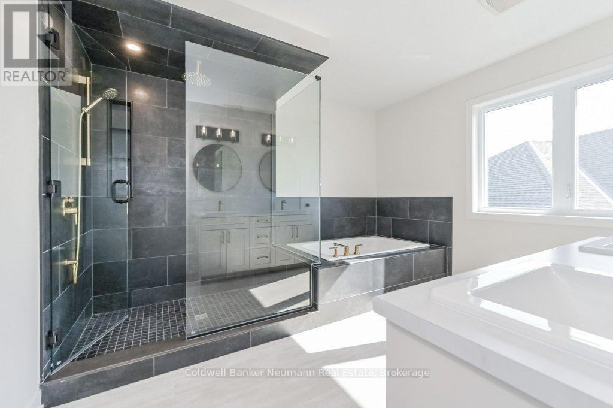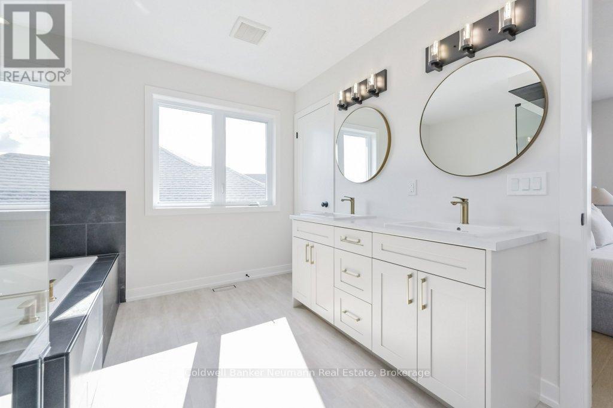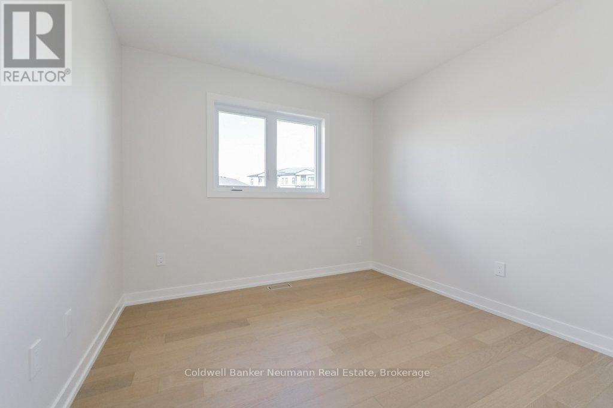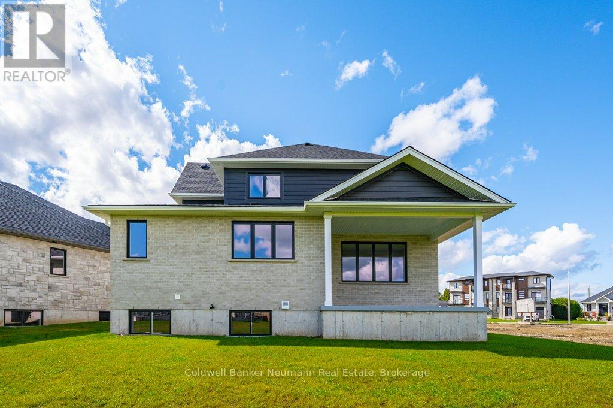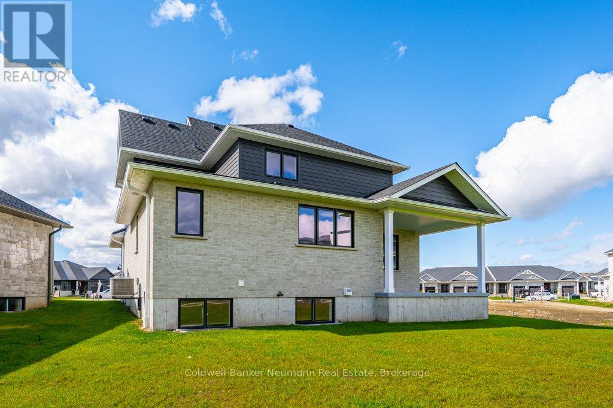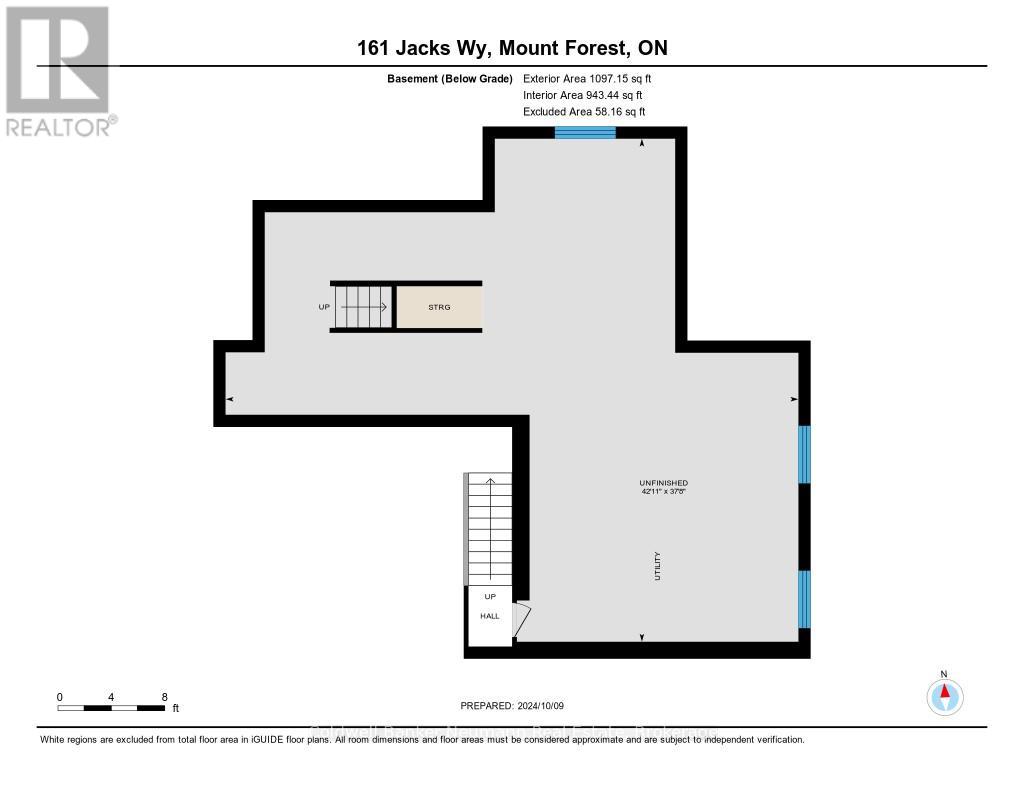$819,900
Ready for You to Move In! Discover 161 Jacks Way, a stunning, brand new 3-bedroom, 2.5-bathroom detached home by Wilson Developments, nestled in the welcoming community of Mount Forest. Thoughtfully built by local tradespeople, this home reflects the exceptional craftsmanship and quality Wilson Developments is known for. Step inside to an inviting open-concept main floor featuring a beautifully designed kitchen with quartz countertops, a sleek electric fireplace in the living area, and a spacious covered porch ideal for hosting family and friends. The two-storey window wall at the front entrance fills the foyer with natural light, creating a bright and airy first impression. Upstairs, the luxurious primary suite offers a spa-like ensuite with a soaker tub, oversized glass shower, and a private water closet. The separate basement entrance adds incredible versatility for future development. Set in the new Jacks Way neighbourhood just steps away from the community walking trail, this home provides the perfect blend of small-town serenity and modern convenience. With a quick closing available, all you need to do is start packing! (id:54532)
Open House
This property has open houses!
12:00 pm
Ends at:2:00 pm
Property Details
| MLS® Number | X12088041 |
| Property Type | Single Family |
| Community Name | Mount Forest |
| Amenities Near By | Hospital |
| Features | Cul-de-sac, Flat Site, Carpet Free, Sump Pump |
| Parking Space Total | 4 |
| Structure | Porch |
Building
| Bathroom Total | 3 |
| Bedrooms Above Ground | 3 |
| Bedrooms Total | 3 |
| Age | New Building |
| Amenities | Fireplace(s) |
| Appliances | Water Heater - Tankless, Water Softener |
| Basement Development | Unfinished |
| Basement Features | Separate Entrance |
| Basement Type | N/a (unfinished) |
| Construction Style Attachment | Detached |
| Cooling Type | Central Air Conditioning |
| Exterior Finish | Brick, Wood |
| Fire Protection | Smoke Detectors |
| Fireplace Present | Yes |
| Fireplace Total | 1 |
| Foundation Type | Poured Concrete |
| Half Bath Total | 1 |
| Heating Fuel | Natural Gas |
| Heating Type | Forced Air |
| Stories Total | 2 |
| Size Interior | 2,000 - 2,500 Ft2 |
| Type | House |
| Utility Water | Municipal Water |
Parking
| Attached Garage | |
| Garage |
Land
| Acreage | No |
| Land Amenities | Hospital |
| Sewer | Sanitary Sewer |
| Size Depth | 118 Ft |
| Size Frontage | 30 Ft |
| Size Irregular | 30 X 118 Ft |
| Size Total Text | 30 X 118 Ft |
| Zoning Description | R2 |
Rooms
| Level | Type | Length | Width | Dimensions |
|---|---|---|---|---|
| Second Level | Primary Bedroom | 4.95 m | 3.76 m | 4.95 m x 3.76 m |
| Second Level | Bedroom | 1.5 m | 3.2 m | 1.5 m x 3.2 m |
| Second Level | Bathroom | 1.78 m | 3.3 m | 1.78 m x 3.3 m |
| Second Level | Other | 3.58 m | 4.29 m | 3.58 m x 4.29 m |
| Second Level | Bedroom | 3.07 m | 3.02 m | 3.07 m x 3.02 m |
| Main Level | Kitchen | 4.65 m | 2.82 m | 4.65 m x 2.82 m |
| Main Level | Living Room | 6.65 m | 4.37 m | 6.65 m x 4.37 m |
| Main Level | Laundry Room | 2.03 m | 4.5 m | 2.03 m x 4.5 m |
| Main Level | Foyer | 2.11 m | 2.13 m | 2.11 m x 2.13 m |
| Main Level | Bathroom | 1.75 m | 1.52 m | 1.75 m x 1.52 m |
| Main Level | Dining Room | 2.92 m | 3.53 m | 2.92 m x 3.53 m |
Utilities
| Cable | Available |
| Sewer | Installed |
https://www.realtor.ca/real-estate/28179962/161-jacks-way-wellington-north-mount-forest-mount-forest
Contact Us
Contact us for more information
No Favourites Found

Sotheby's International Realty Canada,
Brokerage
243 Hurontario St,
Collingwood, ON L9Y 2M1
Office: 705 416 1499
Rioux Baker Davies Team Contacts

Sherry Rioux Team Lead
-
705-443-2793705-443-2793
-
Email SherryEmail Sherry

Emma Baker Team Lead
-
705-444-3989705-444-3989
-
Email EmmaEmail Emma

Craig Davies Team Lead
-
289-685-8513289-685-8513
-
Email CraigEmail Craig

Jacki Binnie Sales Representative
-
705-441-1071705-441-1071
-
Email JackiEmail Jacki

Hollie Knight Sales Representative
-
705-994-2842705-994-2842
-
Email HollieEmail Hollie

Manar Vandervecht Real Estate Broker
-
647-267-6700647-267-6700
-
Email ManarEmail Manar

Michael Maish Sales Representative
-
706-606-5814706-606-5814
-
Email MichaelEmail Michael

Almira Haupt Finance Administrator
-
705-416-1499705-416-1499
-
Email AlmiraEmail Almira
Google Reviews









































No Favourites Found

The trademarks REALTOR®, REALTORS®, and the REALTOR® logo are controlled by The Canadian Real Estate Association (CREA) and identify real estate professionals who are members of CREA. The trademarks MLS®, Multiple Listing Service® and the associated logos are owned by The Canadian Real Estate Association (CREA) and identify the quality of services provided by real estate professionals who are members of CREA. The trademark DDF® is owned by The Canadian Real Estate Association (CREA) and identifies CREA's Data Distribution Facility (DDF®)
April 21 2025 01:59:26
The Lakelands Association of REALTORS®
Coldwell Banker Neumann Real Estate
Quick Links
-
HomeHome
-
About UsAbout Us
-
Rental ServiceRental Service
-
Listing SearchListing Search
-
10 Advantages10 Advantages
-
ContactContact
Contact Us
-
243 Hurontario St,243 Hurontario St,
Collingwood, ON L9Y 2M1
Collingwood, ON L9Y 2M1 -
705 416 1499705 416 1499
-
riouxbakerteam@sothebysrealty.cariouxbakerteam@sothebysrealty.ca
© 2025 Rioux Baker Davies Team
-
The Blue MountainsThe Blue Mountains
-
Privacy PolicyPrivacy Policy
