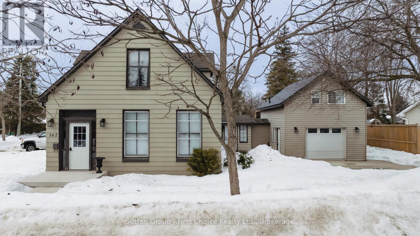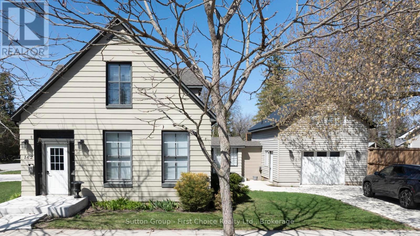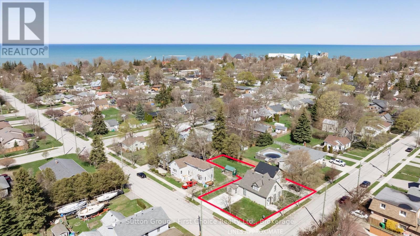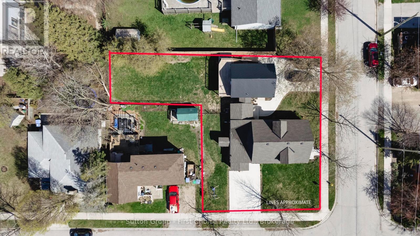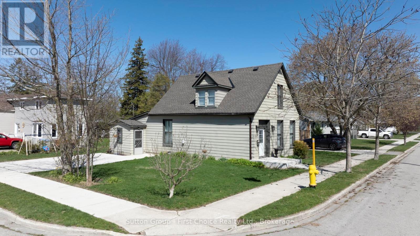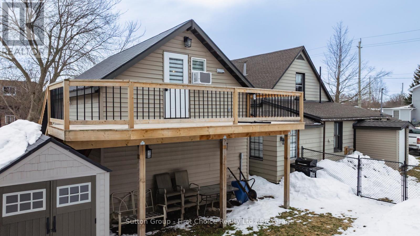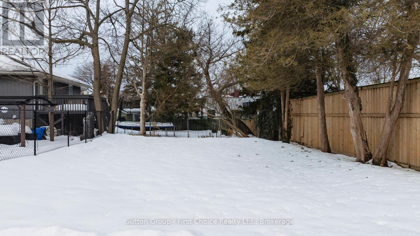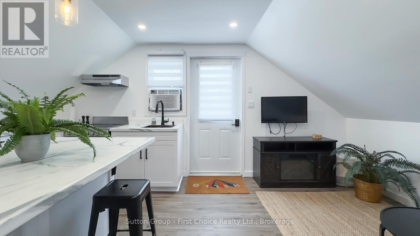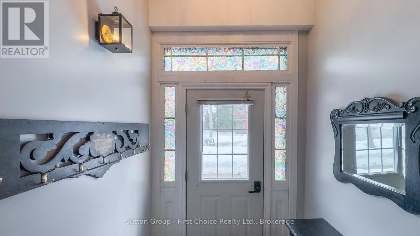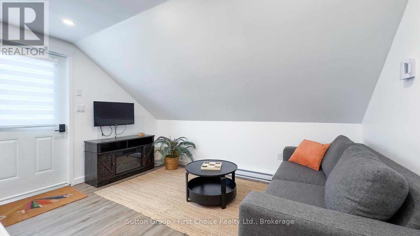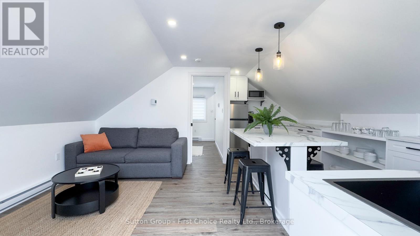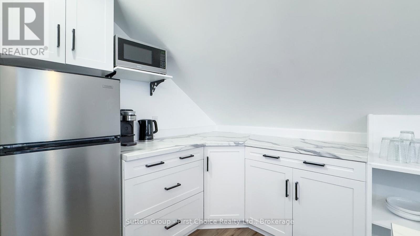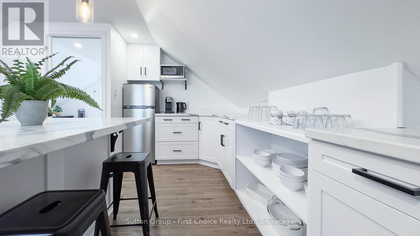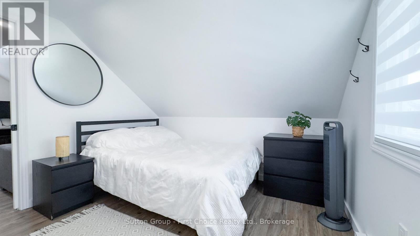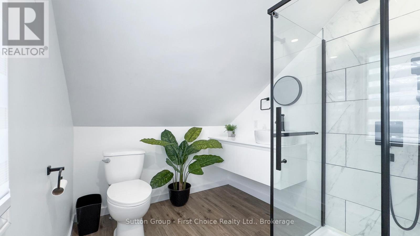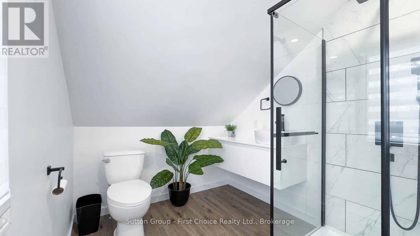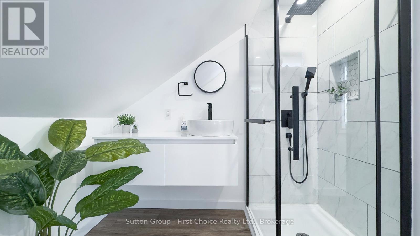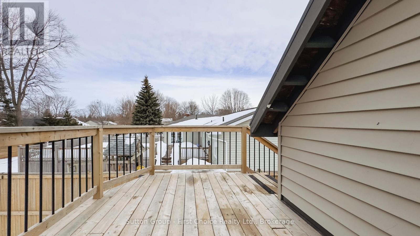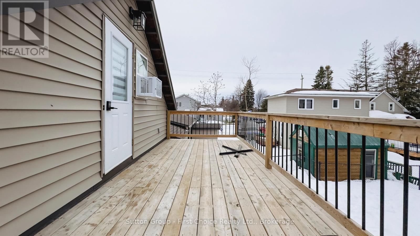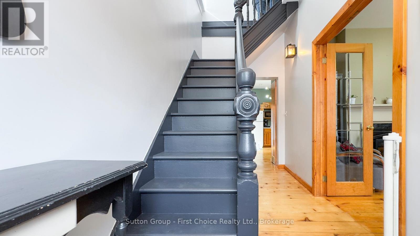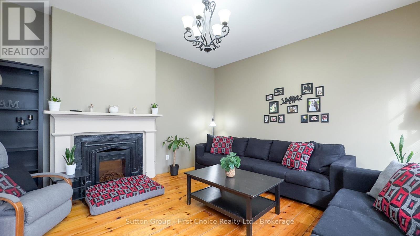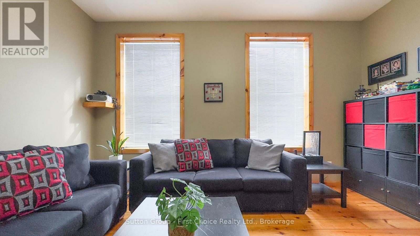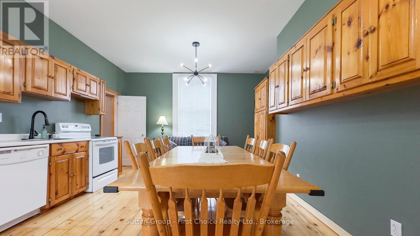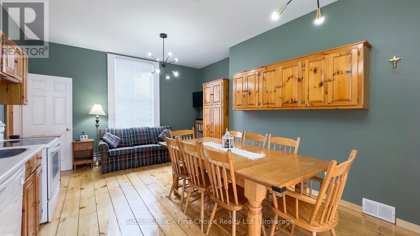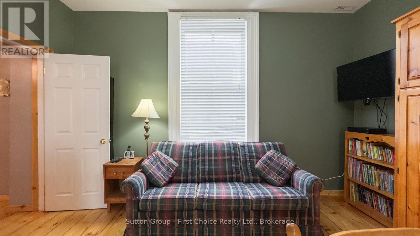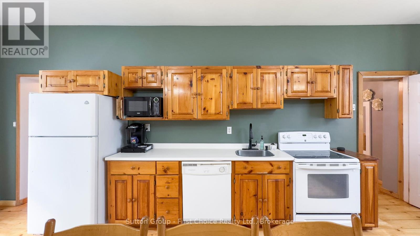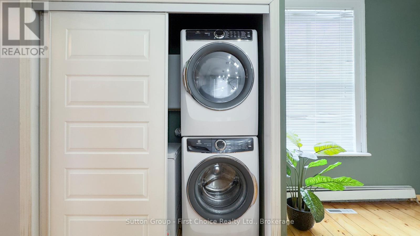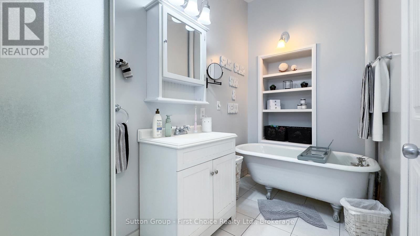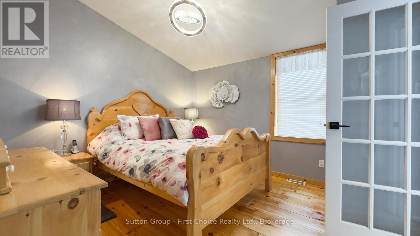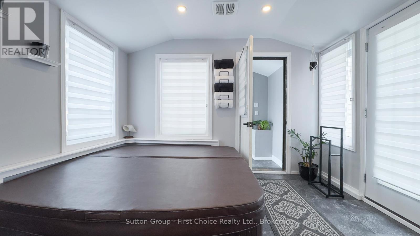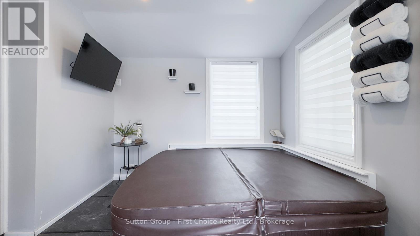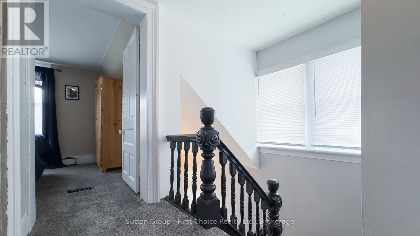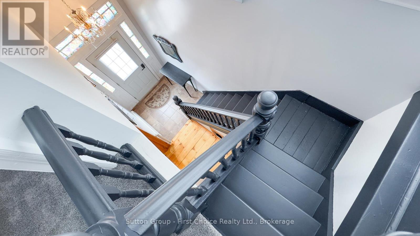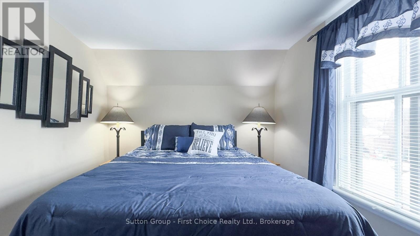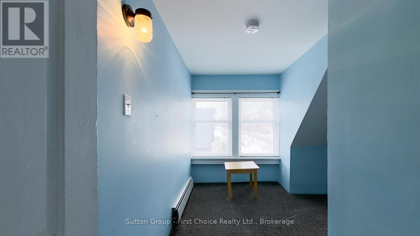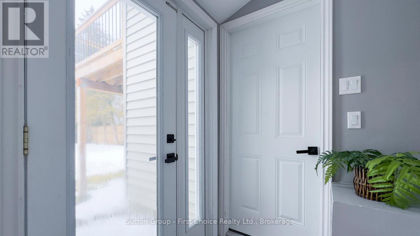$649,900
Welcome to 162 Wellington St S, Goderich. This charming 4-bedroom home, offers both comfort and convenience. Step inside to discover a cozy yet spacious layout, complete with a delightful eat-in country kitchen perfect for family meals or entertaining guests; pine cabinetry and an area large enough for your dining room table. A quiet living room with french doors, high ceilings and pine floors that continue throughout most of the main floor; stackable laundry, 2pc powder room for guests, a spacious 4 pc bathroom with clawfoot tub and separate shower and primary bedroom, also conveniently on the main level. Relax and unwind in the indoor hot tub, a private oasis right in the heart of the home, ideal for those moments of peace and relaxation. The home has an additional 3 bedrooms on the second level with new flooring. Above the attached garage, you'll find the well-appointed living quarters currently utilized as a successful short-term rental, offering flexibility and additional income potential. This home also boasts two concrete driveways, providing ample parking space for both residents and guests. Just a short walk from the beach, plus, with schools and parks nearby, everything you need is within easy reach. Whether you're seeking a comfortable family home or a property with rental potential, this charming home checks all the boxes! (id:54532)
Property Details
| MLS® Number | X12048479 |
| Property Type | Single Family |
| Community Name | Goderich (Town) |
| Equipment Type | Water Heater |
| Features | Irregular Lot Size, Guest Suite |
| Parking Space Total | 5 |
| Rental Equipment Type | Water Heater |
| Structure | Deck |
Building
| Bathroom Total | 2 |
| Bedrooms Above Ground | 4 |
| Bedrooms Below Ground | 1 |
| Bedrooms Total | 5 |
| Appliances | Garage Door Opener Remote(s), Dishwasher, Stove, Refrigerator |
| Basement Development | Unfinished |
| Basement Type | Partial (unfinished) |
| Construction Style Attachment | Detached |
| Cooling Type | Central Air Conditioning |
| Exterior Finish | Aluminum Siding, Vinyl Siding |
| Foundation Type | Stone |
| Half Bath Total | 1 |
| Heating Fuel | Natural Gas |
| Heating Type | Forced Air |
| Stories Total | 2 |
| Size Interior | 2,000 - 2,500 Ft2 |
| Type | House |
| Utility Water | Municipal Water |
Parking
| Attached Garage | |
| Garage |
Land
| Acreage | No |
| Fence Type | Fenced Yard |
| Sewer | Sanitary Sewer |
| Size Irregular | 95 X 70 Acre ; Irregular Lot Shape |
| Size Total Text | 95 X 70 Acre ; Irregular Lot Shape |
| Zoning Description | R2 |
Rooms
| Level | Type | Length | Width | Dimensions |
|---|---|---|---|---|
| Second Level | Bedroom 2 | 2.87 m | 3.54 m | 2.87 m x 3.54 m |
| Second Level | Bedroom 3 | 3.04 m | 2.65 m | 3.04 m x 2.65 m |
| Second Level | Bedroom 4 | 2.71 m | 3.59 m | 2.71 m x 3.59 m |
| Main Level | Kitchen | 3.92 m | 6.9 m | 3.92 m x 6.9 m |
| Main Level | Living Room | 5.23 m | 4.71 m | 5.23 m x 4.71 m |
| Main Level | Primary Bedroom | 3.3 m | 3.73 m | 3.3 m x 3.73 m |
| Main Level | Other | 3.45 m | 2.92 m | 3.45 m x 2.92 m |
| Main Level | Bathroom | 1.85 m | 0.74 m | 1.85 m x 0.74 m |
| Main Level | Bathroom | 3.34 m | 2.88 m | 3.34 m x 2.88 m |
| Upper Level | Living Room | 3.82 m | 2.79 m | 3.82 m x 2.79 m |
| Upper Level | Bedroom | 3.19 m | 2.96 m | 3.19 m x 2.96 m |
| Upper Level | Bathroom | 2.17 m | 2.39 m | 2.17 m x 2.39 m |
| Upper Level | Kitchen | 4.86 m | 2.69 m | 4.86 m x 2.69 m |
Utilities
| Sewer | Installed |
Contact Us
Contact us for more information
No Favourites Found

Sotheby's International Realty Canada,
Brokerage
243 Hurontario St,
Collingwood, ON L9Y 2M1
Office: 705 416 1499
Rioux Baker Davies Team Contacts

Sherry Rioux Team Lead
-
705-443-2793705-443-2793
-
Email SherryEmail Sherry

Emma Baker Team Lead
-
705-444-3989705-444-3989
-
Email EmmaEmail Emma

Craig Davies Team Lead
-
289-685-8513289-685-8513
-
Email CraigEmail Craig

Jacki Binnie Sales Representative
-
705-441-1071705-441-1071
-
Email JackiEmail Jacki

Hollie Knight Sales Representative
-
705-994-2842705-994-2842
-
Email HollieEmail Hollie

Manar Vandervecht Real Estate Broker
-
647-267-6700647-267-6700
-
Email ManarEmail Manar

Michael Maish Sales Representative
-
706-606-5814706-606-5814
-
Email MichaelEmail Michael

Almira Haupt Finance Administrator
-
705-416-1499705-416-1499
-
Email AlmiraEmail Almira
Google Reviews









































No Favourites Found

The trademarks REALTOR®, REALTORS®, and the REALTOR® logo are controlled by The Canadian Real Estate Association (CREA) and identify real estate professionals who are members of CREA. The trademarks MLS®, Multiple Listing Service® and the associated logos are owned by The Canadian Real Estate Association (CREA) and identify the quality of services provided by real estate professionals who are members of CREA. The trademark DDF® is owned by The Canadian Real Estate Association (CREA) and identifies CREA's Data Distribution Facility (DDF®)
April 13 2025 11:38:23
The Lakelands Association of REALTORS®
Sutton Group - First Choice Realty Ltd.
Quick Links
-
HomeHome
-
About UsAbout Us
-
Rental ServiceRental Service
-
Listing SearchListing Search
-
10 Advantages10 Advantages
-
ContactContact
Contact Us
-
243 Hurontario St,243 Hurontario St,
Collingwood, ON L9Y 2M1
Collingwood, ON L9Y 2M1 -
705 416 1499705 416 1499
-
riouxbakerteam@sothebysrealty.cariouxbakerteam@sothebysrealty.ca
© 2025 Rioux Baker Davies Team
-
The Blue MountainsThe Blue Mountains
-
Privacy PolicyPrivacy Policy
