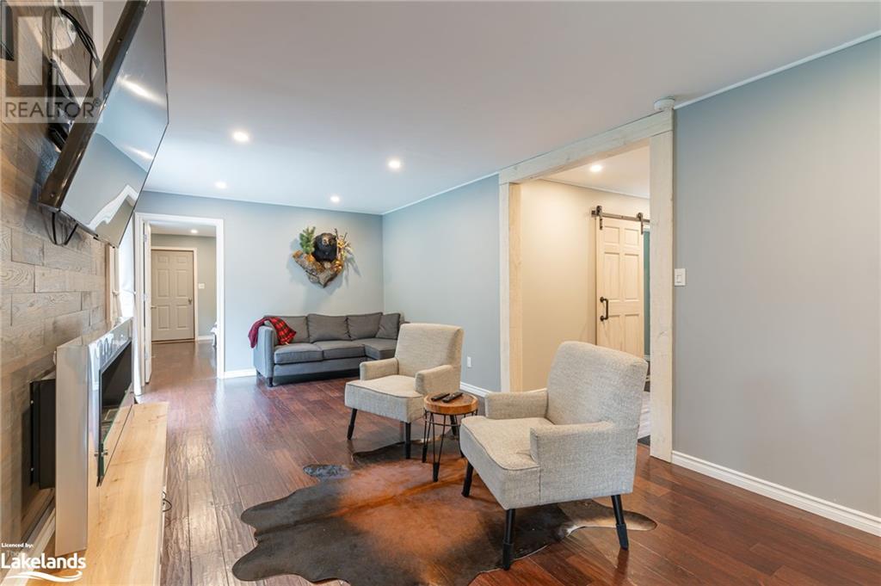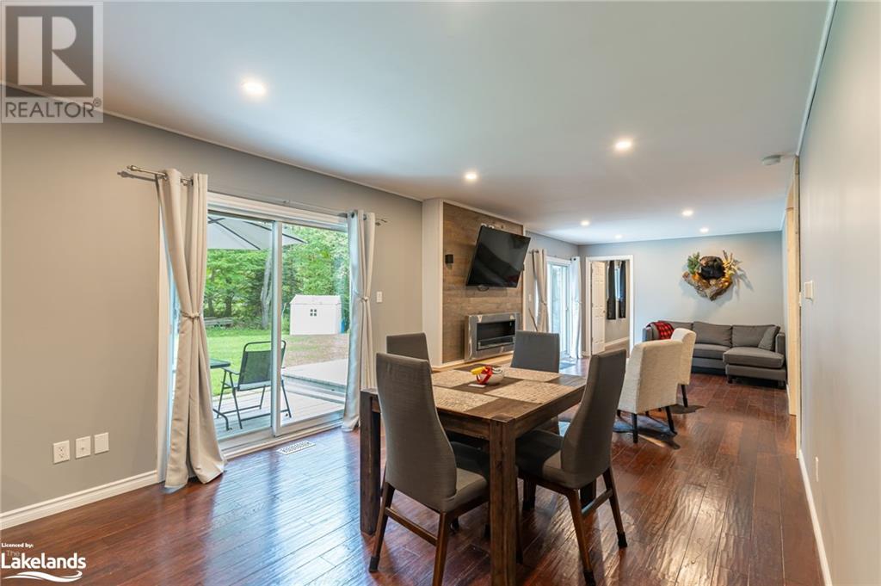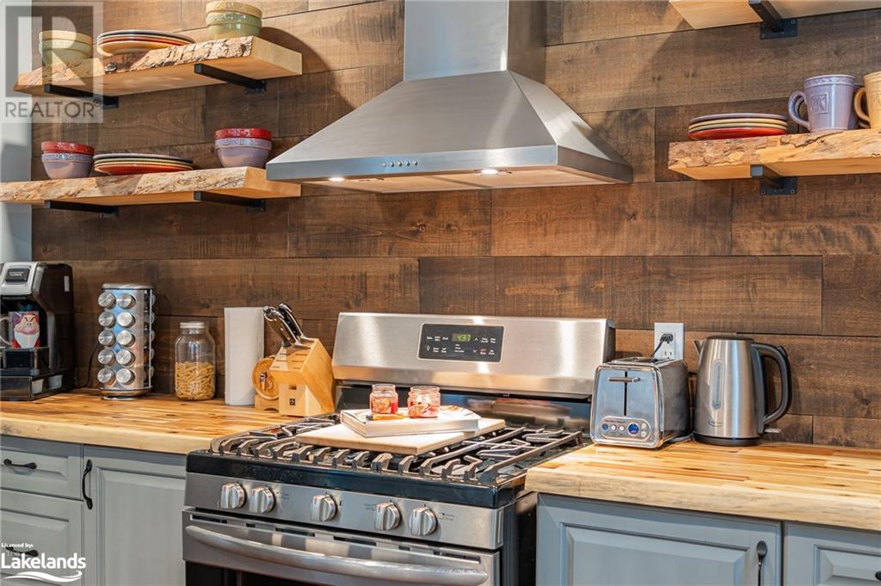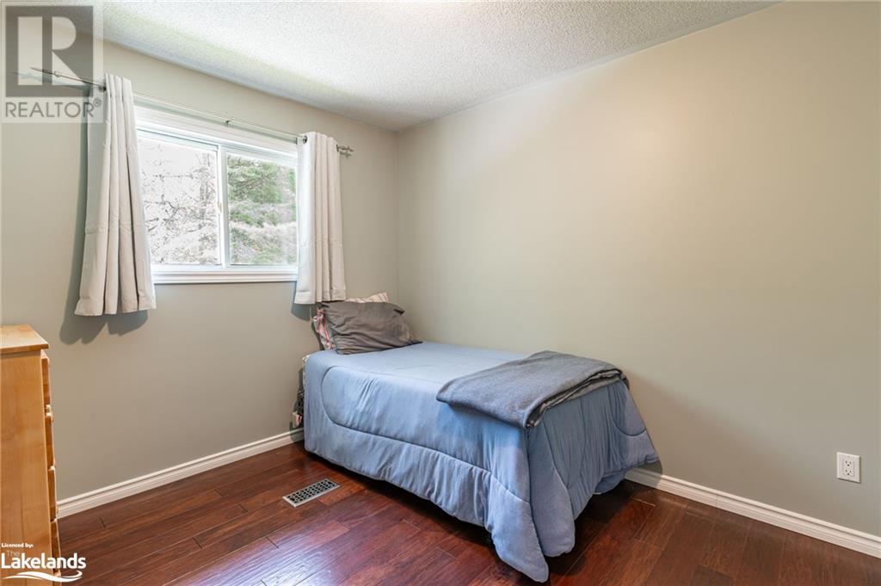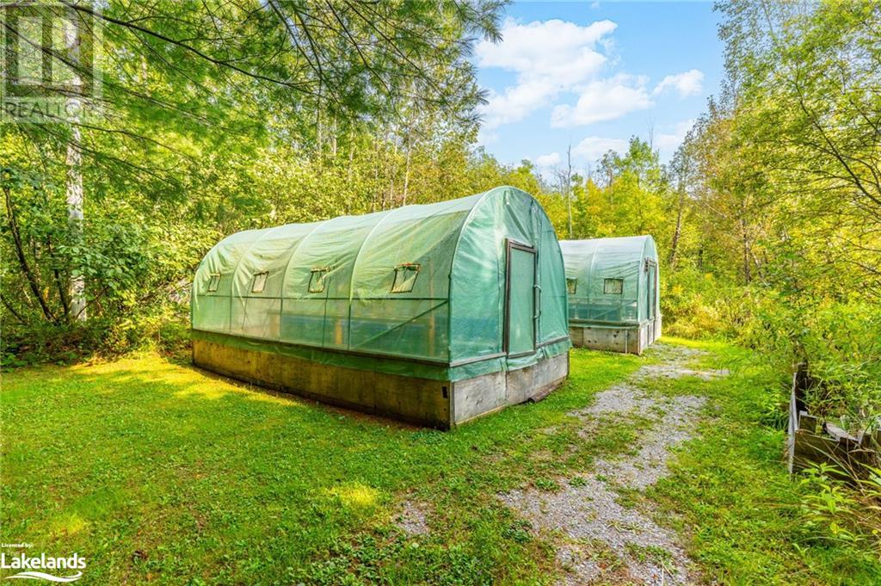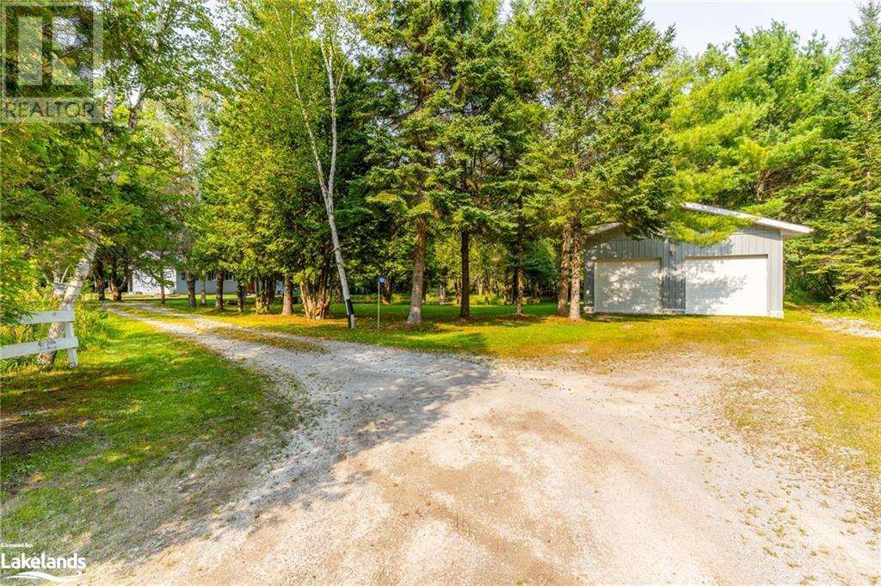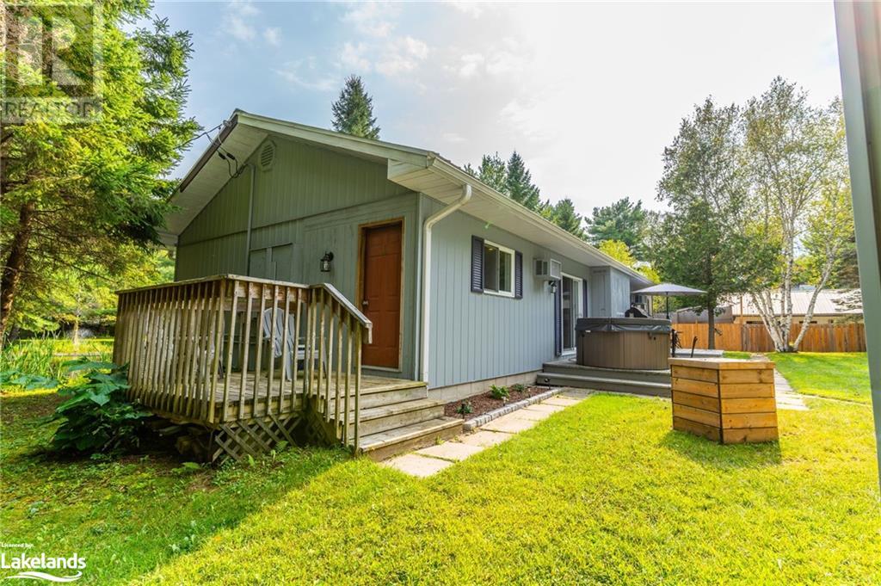LOADING
$759,900
Welcome to 1625 Hunter Creek Road, a beautifully updated home on the serene Gull River, just minutes from Minden. This 1.22-acre property, located at the end of a quiet road, offers the ultimate in privacy and modern comfort. The main house features four well-appointed bedrooms, including a newly upgraded master suite with a luxurious ensuite bathroom. The kitchen has been completely renovated, boasting modern finishes and new appliances. Throughout the home, you’ll find all-new flooring, updated interior doors, and a cozy ethanol fireplace, creating a warm and inviting atmosphere. The property also includes a charming bunkie with an additional bedroom, and four piece bathroom, perfect for guests or a private retreat. Step outside to enjoy your morning coffee on the deck, overlooking a peaceful pond where ducks frequently visit complete with it's own fountain. In the summer, relax with friends and enjoy the popular river float from your very own dock. The year-round hot tub invites you to unwind in any season, and the cozy campfire is perfect for evening bonfires. A short boat ride brings you to Gull Lake, renowned for its excellent fishing, or to Moore Falls for a delightful meal. Whether you're looking for outdoor adventure or a peaceful escape, 1625 Hunter Creek Road offers the perfect blend of modern amenities and natural beauty. (id:54532)
Property Details
| MLS® Number | 40638549 |
| Property Type | Single Family |
| AmenitiesNearBy | Golf Nearby, Park, Place Of Worship, Playground, Schools, Shopping |
| CommunicationType | High Speed Internet |
| EquipmentType | Propane Tank |
| Features | Country Residential |
| ParkingSpaceTotal | 8 |
| RentalEquipmentType | Propane Tank |
| ViewType | Direct Water View |
| WaterFrontType | Waterfront On River |
Building
| BathroomTotal | 3 |
| BedroomsAboveGround | 5 |
| BedroomsTotal | 5 |
| Appliances | Water Purifier |
| ArchitecturalStyle | Bungalow |
| BasementDevelopment | Unfinished |
| BasementType | Crawl Space (unfinished) |
| ConstructedDate | 1990 |
| ConstructionStyleAttachment | Detached |
| CoolingType | Wall Unit |
| ExteriorFinish | Vinyl Siding |
| Fixture | Ceiling Fans |
| HeatingFuel | Propane |
| HeatingType | Forced Air |
| StoriesTotal | 1 |
| SizeInterior | 1448.74 Sqft |
| Type | House |
| UtilityWater | Lake/river Water Intake |
Parking
| Detached Garage |
Land
| AccessType | Water Access, Road Access, Highway Access, Highway Nearby |
| Acreage | Yes |
| LandAmenities | Golf Nearby, Park, Place Of Worship, Playground, Schools, Shopping |
| Sewer | Septic System |
| SizeFrontage | 160 Ft |
| SizeIrregular | 1.22 |
| SizeTotal | 1.22 Ac|1/2 - 1.99 Acres |
| SizeTotalText | 1.22 Ac|1/2 - 1.99 Acres |
| SurfaceWater | River/stream |
| ZoningDescription | Sr-59 |
Rooms
| Level | Type | Length | Width | Dimensions |
|---|---|---|---|---|
| Second Level | Living Room | 11'0'' x 15'1'' | ||
| Second Level | Bedroom | 11'8'' x 9'9'' | ||
| Second Level | 4pc Bathroom | 8'6'' x 4'11'' | ||
| Main Level | Primary Bedroom | 15'6'' x 11'4'' | ||
| Main Level | Living Room | 20'1'' x 11'4'' | ||
| Main Level | Kitchen | 11'7'' x 11'4'' | ||
| Main Level | Foyer | 7'10'' x 10'3'' | ||
| Main Level | Dining Room | 11'7'' x 11'4'' | ||
| Main Level | Bedroom | 11'3'' x 11'4'' | ||
| Main Level | Bedroom | 9'2'' x 11'4'' | ||
| Main Level | Bedroom | 9'3'' x 8'7'' | ||
| Main Level | Full Bathroom | 9'1'' x 11'4'' | ||
| Main Level | 4pc Bathroom | 5'11'' x 8'0'' |
Utilities
| Electricity | Available |
https://www.realtor.ca/real-estate/27349374/1625-hunter-creek-road-minden
Interested?
Contact us for more information
Linda Baumgartner
Broker of Record
No Favourites Found

Sotheby's International Realty Canada, Brokerage
243 Hurontario St,
Collingwood, ON L9Y 2M1
Rioux Baker Team Contacts
Click name for contact details.
[vc_toggle title="Sherry Rioux*" style="round_outline" color="black" custom_font_container="tag:h3|font_size:18|text_align:left|color:black"]
Direct: 705-443-2793
EMAIL SHERRY[/vc_toggle]
[vc_toggle title="Emma Baker*" style="round_outline" color="black" custom_font_container="tag:h4|text_align:left"] Direct: 705-444-3989
EMAIL EMMA[/vc_toggle]
[vc_toggle title="Jacki Binnie**" style="round_outline" color="black" custom_font_container="tag:h4|text_align:left"]
Direct: 705-441-1071
EMAIL JACKI[/vc_toggle]
[vc_toggle title="Craig Davies**" style="round_outline" color="black" custom_font_container="tag:h4|text_align:left"]
Direct: 289-685-8513
EMAIL CRAIG[/vc_toggle]
[vc_toggle title="Hollie Knight**" style="round_outline" color="black" custom_font_container="tag:h4|text_align:left"]
Direct: 705-994-2842
EMAIL HOLLIE[/vc_toggle]
[vc_toggle title="Almira Haupt***" style="round_outline" color="black" custom_font_container="tag:h4|text_align:left"]
Direct: 705-416-1499 ext. 25
EMAIL ALMIRA[/vc_toggle]
No Favourites Found
[vc_toggle title="Ask a Question" style="round_outline" color="#5E88A1" custom_font_container="tag:h4|text_align:left"] [
][/vc_toggle]

The trademarks REALTOR®, REALTORS®, and the REALTOR® logo are controlled by The Canadian Real Estate Association (CREA) and identify real estate professionals who are members of CREA. The trademarks MLS®, Multiple Listing Service® and the associated logos are owned by The Canadian Real Estate Association (CREA) and identify the quality of services provided by real estate professionals who are members of CREA. The trademark DDF® is owned by The Canadian Real Estate Association (CREA) and identifies CREA's Data Distribution Facility (DDF®)
October 10 2024 04:01:46
Muskoka Haliburton Orillia – The Lakelands Association of REALTORS®
RE/MAX Professionals North Baumgartner Realty, Brokerage, Haliburton









