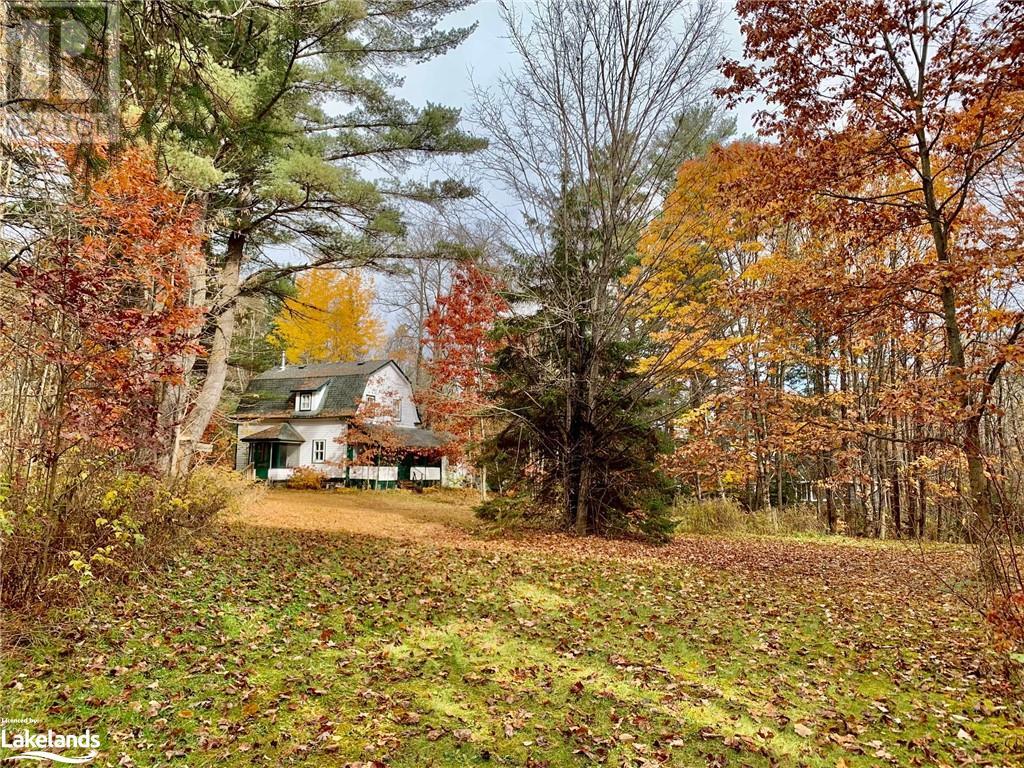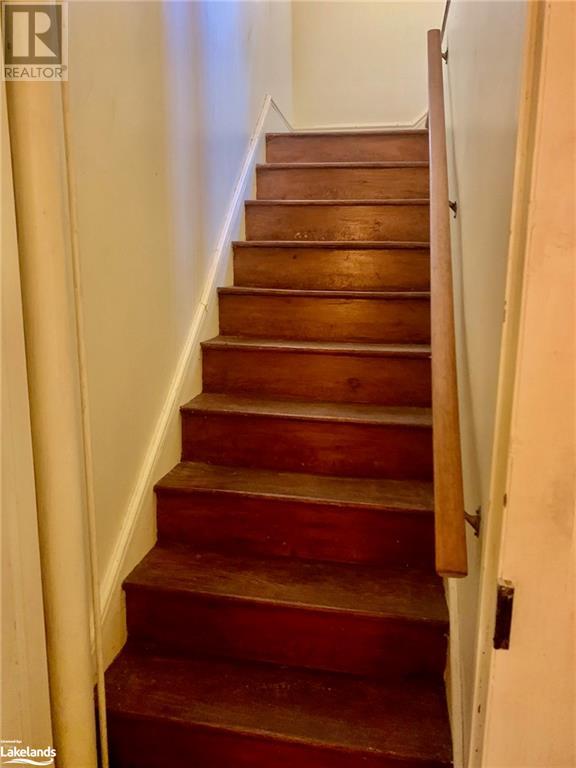LOADING
$699,000
Don't miss this once in a lifetime opportunity to purchase the original circa 1935 Lake house on Bass Lake. This charming Muskoka property evokes a bygone era of early settlement in the Housey's Rapids area of the Bass and Kahshe Lake community. Owned by the same family for more than 100 years Hilltop Lake house is privately, well situated on 2.4 acres amongst tall pines and birch trees on a flat area with plenty of land for parking or building a garage.This classic architectural gambrel roof design is known as a Barn or Dutch roof and though the style is not as common these days, it is a quintessential design seen in rural areas along the iconic Hudson Valley river. This country home is set back from Bass lake and a short stroll down the walkable slope to the water is where you will find the 179' of waterfront that offers panoramic views of Bass lake near the mouth of the Kahshe/Bass river bridge with access to Kahshe Lake too. This family house now requires a buyer with vision to bring it back to it's former glory. The classic green and white exterior has newer roof shingles and exterior paint, while the interior requires renovating and upgrading to make it a full season home. This may be that Diamond in the rough you have been looking for and worth renovating for properties on Muskoka waterfront. Make this your seasonal escape or full time residence. Restore the original wood floors and make this 3 bedroom home with 3 summer porches your dream home or re-build to suit your lifestyle. With 2.4 acres, there is room to dream big. The property is easily accessed off municipally maintained Housey's rapids rd from a private driveway. From here the drive to either Washago or Gravenhurst is only 15 mins away. Discover the scenic road along Housey's rapids and immerse yourself in the history that has made this community a desirable place to live. (id:54532)
Property Details
| MLS® Number | 40671305 |
| Property Type | Single Family |
| EquipmentType | None |
| Features | Country Residential |
| ParkingSpaceTotal | 10 |
| RentalEquipmentType | None |
| Structure | Porch |
| ViewType | Direct Water View |
| WaterFrontType | Waterfront |
Building
| BathroomTotal | 1 |
| BedroomsAboveGround | 3 |
| BedroomsTotal | 3 |
| Appliances | Refrigerator, Stove |
| ArchitecturalStyle | 2 Level |
| BasementDevelopment | Unfinished |
| BasementType | Partial (unfinished) |
| ConstructionMaterial | Wood Frame |
| ConstructionStyleAttachment | Detached |
| CoolingType | None |
| ExteriorFinish | Wood |
| FireplaceFuel | Wood |
| FireplacePresent | Yes |
| FireplaceTotal | 1 |
| FireplaceType | Stove |
| HalfBathTotal | 1 |
| HeatingType | Space Heater, Stove |
| StoriesTotal | 2 |
| SizeInterior | 1165 Sqft |
| Type | House |
| UtilityWater | Well |
Land
| AccessType | Water Access |
| Acreage | Yes |
| Sewer | Septic System |
| SizeFrontage | 179 Ft |
| SizeTotalText | 2 - 4.99 Acres |
| SurfaceWater | Lake |
| ZoningDescription | Rw6f1 |
Rooms
| Level | Type | Length | Width | Dimensions |
|---|---|---|---|---|
| Second Level | 2pc Bathroom | 5'4'' x 4'0'' | ||
| Second Level | Bedroom | 9'8'' x 9'4'' | ||
| Second Level | Bedroom | 11'4'' x 11'6'' | ||
| Second Level | Primary Bedroom | 13'3'' x 11'8'' | ||
| Main Level | Porch | 6'5'' x 6'1'' | ||
| Main Level | Porch | 22'0'' x 6'0'' | ||
| Main Level | Porch | 13'6'' x 7'9'' | ||
| Main Level | Living Room | 14'5'' x 10'4'' | ||
| Main Level | Dining Room | 12'6'' x 10'4'' | ||
| Main Level | Kitchen | 11'6'' x 17'6'' |
Utilities
| Cable | Available |
| Electricity | Available |
https://www.realtor.ca/real-estate/27637088/1627-houseys-rapids-rd-gravenhurst
Interested?
Contact us for more information
April Lorraine Drane
Salesperson
No Favourites Found

Sotheby's International Realty Canada, Brokerage
243 Hurontario St,
Collingwood, ON L9Y 2M1
Rioux Baker Team Contacts
Click name for contact details.
[vc_toggle title="Sherry Rioux*" style="round_outline" color="black" custom_font_container="tag:h3|font_size:18|text_align:left|color:black"]
Direct: 705-443-2793
EMAIL SHERRY[/vc_toggle]
[vc_toggle title="Emma Baker*" style="round_outline" color="black" custom_font_container="tag:h4|text_align:left"] Direct: 705-444-3989
EMAIL EMMA[/vc_toggle]
[vc_toggle title="Jacki Binnie**" style="round_outline" color="black" custom_font_container="tag:h4|text_align:left"]
Direct: 705-441-1071
EMAIL JACKI[/vc_toggle]
[vc_toggle title="Craig Davies**" style="round_outline" color="black" custom_font_container="tag:h4|text_align:left"]
Direct: 289-685-8513
EMAIL CRAIG[/vc_toggle]
[vc_toggle title="Hollie Knight**" style="round_outline" color="black" custom_font_container="tag:h4|text_align:left"]
Direct: 705-994-2842
EMAIL HOLLIE[/vc_toggle]
[vc_toggle title="Almira Haupt***" style="round_outline" color="black" custom_font_container="tag:h4|text_align:left"]
Direct: 705-416-1499 ext. 25
EMAIL ALMIRA[/vc_toggle]
No Favourites Found
[vc_toggle title="Ask a Question" style="round_outline" color="#5E88A1" custom_font_container="tag:h4|text_align:left"] [
][/vc_toggle]

The trademarks REALTOR®, REALTORS®, and the REALTOR® logo are controlled by The Canadian Real Estate Association (CREA) and identify real estate professionals who are members of CREA. The trademarks MLS®, Multiple Listing Service® and the associated logos are owned by The Canadian Real Estate Association (CREA) and identify the quality of services provided by real estate professionals who are members of CREA. The trademark DDF® is owned by The Canadian Real Estate Association (CREA) and identifies CREA's Data Distribution Facility (DDF®)
November 11 2024 03:11:06
Muskoka Haliburton Orillia – The Lakelands Association of REALTORS®
Chestnut Park Real Estate Limited, Brokerage, Gravenhurst









































