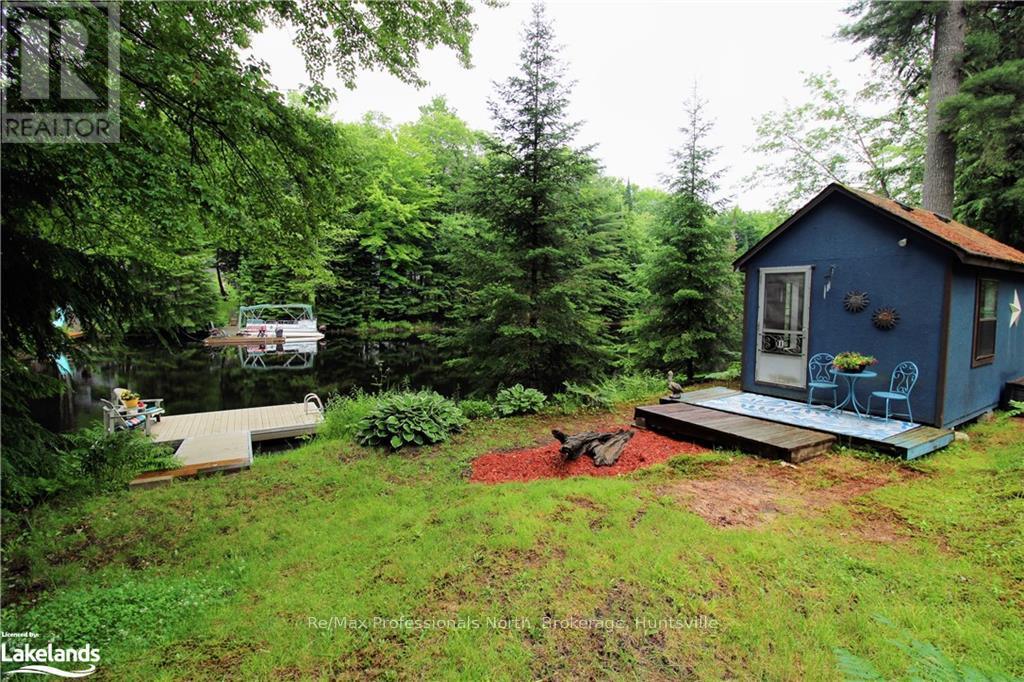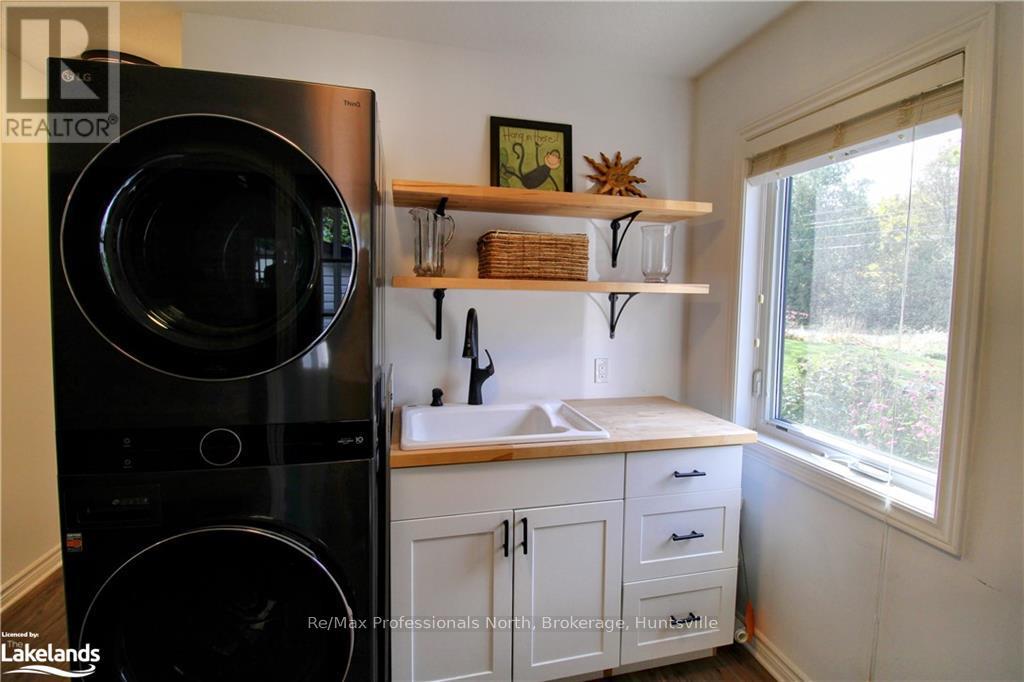$829,900
This beautifully kept waterfront, year round home/cottage has 124' direct view of Muskoka River on a park-like setting and a short paddle to the well-known High Falls, Sportsplex, hospital, cross-country skiing, mountain biking, Bracebridge airport and more. This home features so many updates done in 2021 including steel roof (2021) with 50 years transferrable warranty, septic bed(2021), paved driveway (2023), windows and patio door east side of main floor (2021), water treatment ,Carbon and tannin filters UV bacteria light and Reverse Osmosis drinking water, central AC, propane stove, on-demand water heater owned, a cozy bunkie with electricity also another bonus bunkie near the water, a beautiful sunroom with the view of the river off of the Muskoka room with cathedral ceiling, primary room with a huge dressing room, an oversized deck/patio over looking the river and backyard, beautifully landscaped front gardens with perennials, totally move-in condition. (id:54532)
Property Details
| MLS® Number | X10438958 |
| Property Type | Single Family |
| Community Name | Macaulay |
| Amenities Near By | Hospital |
| Easement | Unknown |
| Equipment Type | Propane Tank |
| Features | Rolling, Hilly |
| Parking Space Total | 4 |
| Rental Equipment Type | Propane Tank |
| Structure | Deck, Dock |
| View Type | River View, View Of Water |
| Water Front Type | Waterfront |
Building
| Bathroom Total | 2 |
| Bedrooms Above Ground | 3 |
| Bedrooms Total | 3 |
| Amenities | Fireplace(s) |
| Appliances | Water Treatment, Water Heater, Dishwasher, Dryer, Refrigerator, Stove, Washer |
| Basement Development | Unfinished |
| Basement Type | Crawl Space (unfinished) |
| Construction Style Attachment | Detached |
| Cooling Type | Central Air Conditioning |
| Exterior Finish | Vinyl Siding |
| Fireplace Present | Yes |
| Foundation Type | Block |
| Half Bath Total | 1 |
| Stories Total | 2 |
| Type | House |
| Utility Water | Lake/river Water Intake |
Parking
| No Garage |
Land
| Acreage | No |
| Land Amenities | Hospital |
| Sewer | Septic System |
| Size Frontage | 123 M |
| Size Irregular | 123 X 128 Acre |
| Size Total Text | 123 X 128 Acre|under 1/2 Acre |
| Zoning Description | Sr1 |
Rooms
| Level | Type | Length | Width | Dimensions |
|---|---|---|---|---|
| Second Level | Bathroom | Measurements not available | ||
| Second Level | Primary Bedroom | 5.82 m | 3.38 m | 5.82 m x 3.38 m |
| Second Level | Bedroom | 3.45 m | 2.79 m | 3.45 m x 2.79 m |
| Second Level | Bedroom | 3.45 m | 2.79 m | 3.45 m x 2.79 m |
| Main Level | Family Room | 5.92 m | 3.48 m | 5.92 m x 3.48 m |
| Main Level | Sunroom | 3.4 m | 2.34 m | 3.4 m x 2.34 m |
| Main Level | Kitchen | 5.82 m | 3.45 m | 5.82 m x 3.45 m |
| Main Level | Dining Room | 3.68 m | 2.64 m | 3.68 m x 2.64 m |
| Main Level | Laundry Room | 5.82 m | 2.46 m | 5.82 m x 2.46 m |
| Main Level | Bathroom | Measurements not available |
Utilities
| Wireless | Available |
https://www.realtor.ca/real-estate/27371215/163-bonnell-road-bracebridge-macaulay-macaulay
Contact Us
Contact us for more information
Moe Youssefian
Salesperson
www.705sold.com/
www.facebook.com/705sold/
www.linkedin.com/feed/?trk=
No Favourites Found

Sotheby's International Realty Canada,
Brokerage
243 Hurontario St,
Collingwood, ON L9Y 2M1
Office: 705 416 1499
Rioux Baker Davies Team Contacts

Sherry Rioux Team Lead
-
705-443-2793705-443-2793
-
Email SherryEmail Sherry

Emma Baker Team Lead
-
705-444-3989705-444-3989
-
Email EmmaEmail Emma

Craig Davies Team Lead
-
289-685-8513289-685-8513
-
Email CraigEmail Craig

Jacki Binnie Sales Representative
-
705-441-1071705-441-1071
-
Email JackiEmail Jacki

Hollie Knight Sales Representative
-
705-994-2842705-994-2842
-
Email HollieEmail Hollie

Manar Vandervecht Real Estate Broker
-
647-267-6700647-267-6700
-
Email ManarEmail Manar

Michael Maish Sales Representative
-
706-606-5814706-606-5814
-
Email MichaelEmail Michael

Almira Haupt Finance Administrator
-
705-416-1499705-416-1499
-
Email AlmiraEmail Almira
Google Reviews


































No Favourites Found

The trademarks REALTOR®, REALTORS®, and the REALTOR® logo are controlled by The Canadian Real Estate Association (CREA) and identify real estate professionals who are members of CREA. The trademarks MLS®, Multiple Listing Service® and the associated logos are owned by The Canadian Real Estate Association (CREA) and identify the quality of services provided by real estate professionals who are members of CREA. The trademark DDF® is owned by The Canadian Real Estate Association (CREA) and identifies CREA's Data Distribution Facility (DDF®)
January 28 2025 04:03:26
The Lakelands Association of REALTORS®
RE/MAX Professionals North
Quick Links
-
HomeHome
-
About UsAbout Us
-
Rental ServiceRental Service
-
Listing SearchListing Search
-
10 Advantages10 Advantages
-
ContactContact
Contact Us
-
243 Hurontario St,243 Hurontario St,
Collingwood, ON L9Y 2M1
Collingwood, ON L9Y 2M1 -
705 416 1499705 416 1499
-
riouxbakerteam@sothebysrealty.cariouxbakerteam@sothebysrealty.ca
© 2025 Rioux Baker Davies Team
-
The Blue MountainsThe Blue Mountains
-
Privacy PolicyPrivacy Policy











































