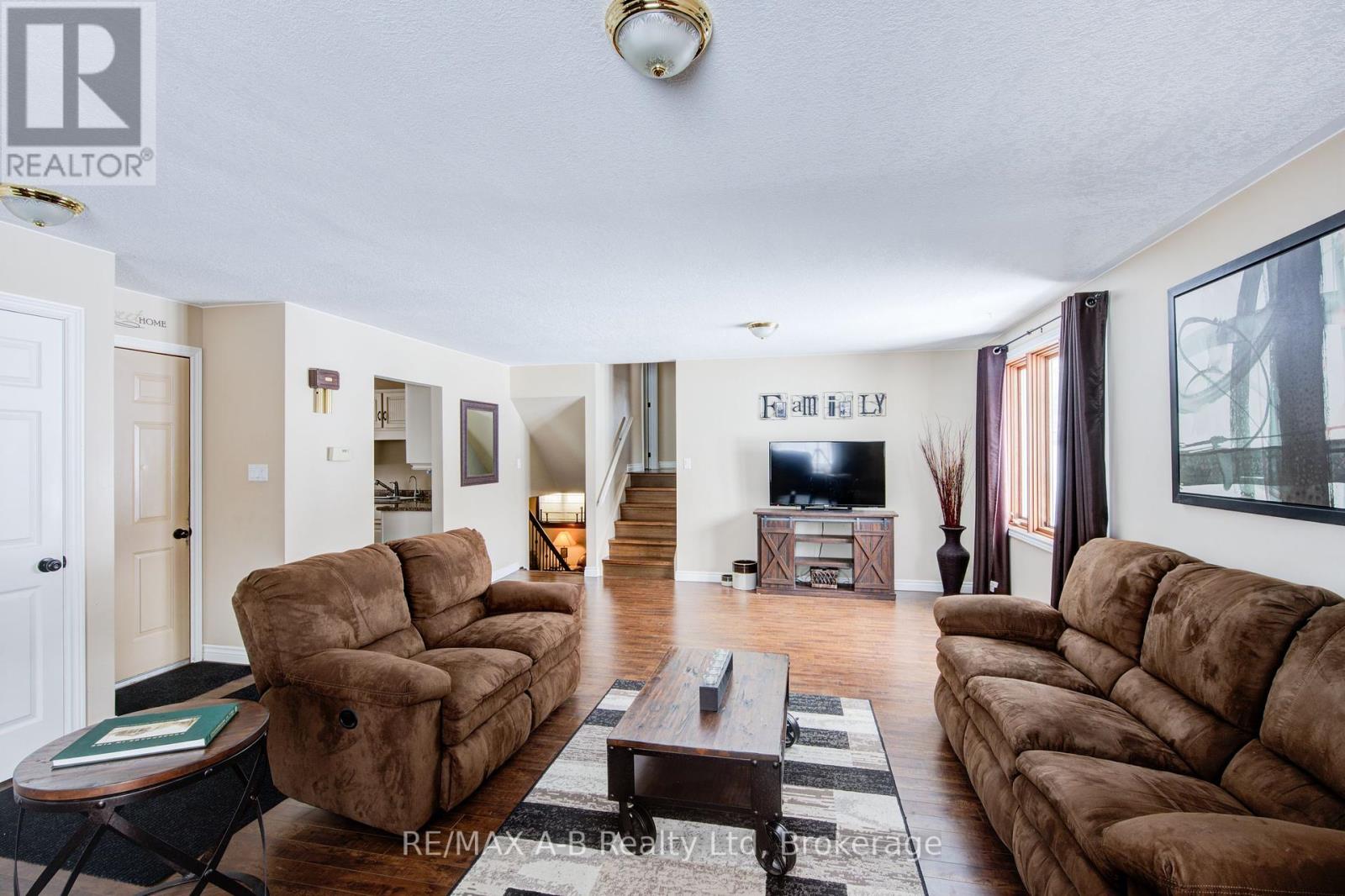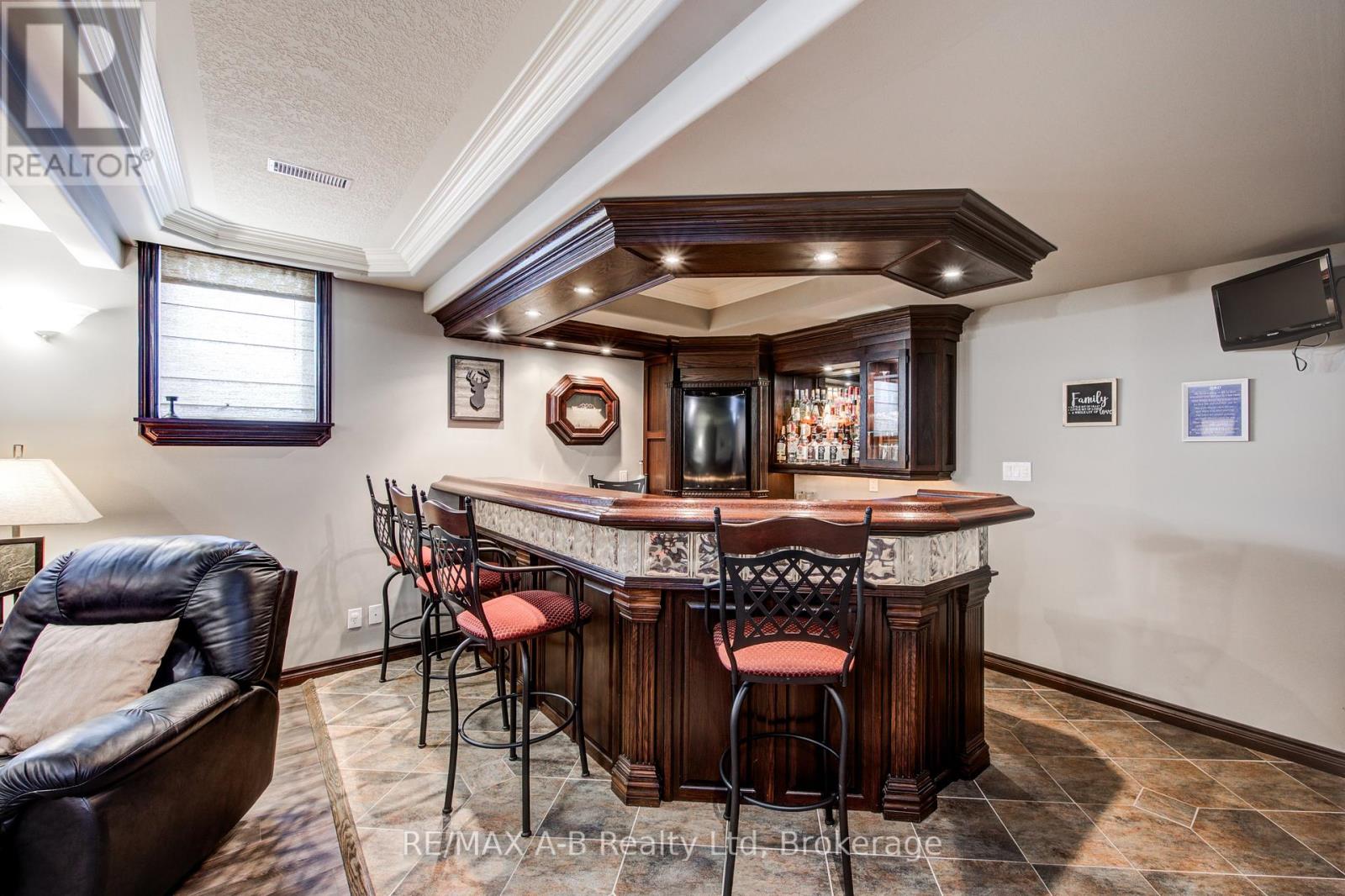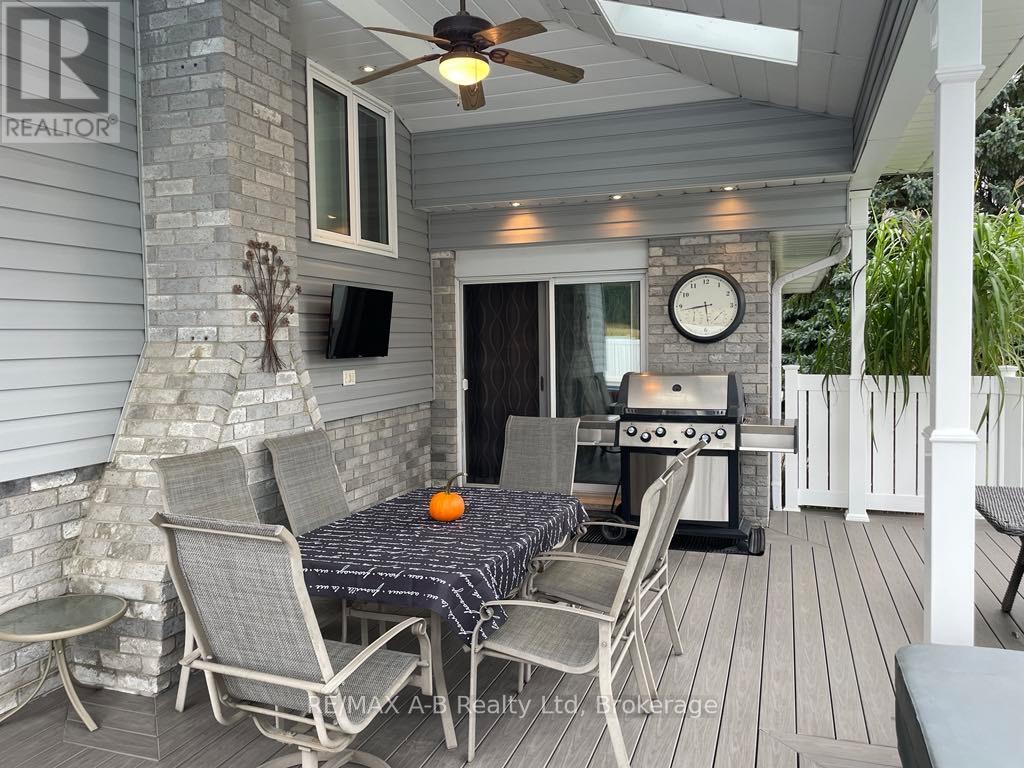$789,900
This stunning 4-level back split offers perfect space, and modern updates. Each level provides ample room, showcasing diligent upkeep and pride of ownership. Located in a desirable sought after neighborhood backing onto green space, this lovely home offers a large 82 X 111.55 ft lot, and an over sized single car attached garage, with a double concrete driveway. This spacious home features 3 bedrooms, 2 full baths, one being a 5 pc cheater ensuite, and an open-concept main floor filled with natural light, perfect for both family living and entertaining. Lovingly maintained, this home boasts a newer roof 2016, gas heat and central air conditioning, owned water heater, mostly newer windows, finished family room with a stunning wet bar, a great area for entertaining, the lowest level offers laundry, and potential for a 4th bedroom if needed, with a basement walk up to the garage, heated in floor heat in the lowest level and the 3 pc bath. A bright kitchen with a walk out to a large deck and above ground pool and views of the sunsets from the west, is the perfect spot to enjoy those hot summer days and nights. This home is the ideal home to raise your family, call to view today and own this great home today, a quick closing is available, also includes an automatic generator. **** EXTRAS **** The sellers is willing to negotiate a majority of the items that are currently still in the house. (id:54532)
Open House
This property has open houses!
1:00 pm
Ends at:3:00 pm
Property Details
| MLS® Number | X11940730 |
| Property Type | Single Family |
| Community Name | Tavistock |
| Amenities Near By | Place Of Worship, Schools, Park |
| Community Features | Community Centre |
| Features | Backs On Greenbelt, Sump Pump |
| Parking Space Total | 5 |
| Pool Type | Above Ground Pool |
| Structure | Deck, Porch, Shed |
Building
| Bathroom Total | 2 |
| Bedrooms Above Ground | 3 |
| Bedrooms Total | 3 |
| Appliances | Water Softener, Central Vacuum, Garage Door Opener Remote(s), Water Heater, Dishwasher, Dryer, Refrigerator, Stove, Washer |
| Basement Features | Walk-up |
| Basement Type | Full |
| Construction Style Attachment | Detached |
| Construction Style Split Level | Backsplit |
| Cooling Type | Central Air Conditioning |
| Exterior Finish | Brick, Vinyl Siding |
| Fireplace Present | Yes |
| Fireplace Total | 1 |
| Foundation Type | Poured Concrete |
| Heating Fuel | Natural Gas |
| Heating Type | Forced Air |
| Size Interior | 1,100 - 1,500 Ft2 |
| Type | House |
| Utility Power | Generator |
| Utility Water | Municipal Water |
Parking
| Attached Garage |
Land
| Acreage | No |
| Fence Type | Fenced Yard |
| Land Amenities | Place Of Worship, Schools, Park |
| Landscape Features | Landscaped |
| Sewer | Sanitary Sewer |
| Size Depth | 111 Ft ,7 In |
| Size Frontage | 82 Ft |
| Size Irregular | 82 X 111.6 Ft |
| Size Total Text | 82 X 111.6 Ft |
| Zoning Description | R1 |
Rooms
| Level | Type | Length | Width | Dimensions |
|---|---|---|---|---|
| Second Level | Bedroom | 3.65 m | 3.52 m | 3.65 m x 3.52 m |
| Second Level | Bedroom 2 | 4.34 m | 2.74 m | 4.34 m x 2.74 m |
| Second Level | Bedroom 3 | 3.35 m | 2.74 m | 3.35 m x 2.74 m |
| Second Level | Bathroom | 3.02 m | 2.42 m | 3.02 m x 2.42 m |
| Basement | Recreational, Games Room | 7.65 m | 5.58 m | 7.65 m x 5.58 m |
| Lower Level | Bathroom | 2.93 m | 1.87 m | 2.93 m x 1.87 m |
| Lower Level | Family Room | 5.95 m | 4.24 m | 5.95 m x 4.24 m |
| Lower Level | Family Room | 4.04 m | 3.05 m | 4.04 m x 3.05 m |
| Main Level | Kitchen | 3.07 m | 2.99 m | 3.07 m x 2.99 m |
| Main Level | Dining Room | 3.09 m | 2.99 m | 3.09 m x 2.99 m |
| Main Level | Living Room | 8.35 m | 5.7 m | 8.35 m x 5.7 m |
| Main Level | Other | 6.34 m | 5.51 m | 6.34 m x 5.51 m |
Utilities
| Cable | Available |
| Sewer | Installed |
Contact Us
Contact us for more information
Sandra Eby
Salesperson
No Favourites Found

Sotheby's International Realty Canada,
Brokerage
243 Hurontario St,
Collingwood, ON L9Y 2M1
Office: 705 416 1499
Rioux Baker Davies Team Contacts

Sherry Rioux Team Lead
-
705-443-2793705-443-2793
-
Email SherryEmail Sherry

Emma Baker Team Lead
-
705-444-3989705-444-3989
-
Email EmmaEmail Emma

Craig Davies Team Lead
-
289-685-8513289-685-8513
-
Email CraigEmail Craig

Jacki Binnie Sales Representative
-
705-441-1071705-441-1071
-
Email JackiEmail Jacki

Hollie Knight Sales Representative
-
705-994-2842705-994-2842
-
Email HollieEmail Hollie

Manar Vandervecht Real Estate Broker
-
647-267-6700647-267-6700
-
Email ManarEmail Manar

Michael Maish Sales Representative
-
706-606-5814706-606-5814
-
Email MichaelEmail Michael

Almira Haupt Finance Administrator
-
705-416-1499705-416-1499
-
Email AlmiraEmail Almira
Google Reviews


































No Favourites Found

The trademarks REALTOR®, REALTORS®, and the REALTOR® logo are controlled by The Canadian Real Estate Association (CREA) and identify real estate professionals who are members of CREA. The trademarks MLS®, Multiple Listing Service® and the associated logos are owned by The Canadian Real Estate Association (CREA) and identify the quality of services provided by real estate professionals who are members of CREA. The trademark DDF® is owned by The Canadian Real Estate Association (CREA) and identifies CREA's Data Distribution Facility (DDF®)
February 03 2025 09:37:38
The Lakelands Association of REALTORS®
RE/MAX A-B Realty Ltd
Quick Links
-
HomeHome
-
About UsAbout Us
-
Rental ServiceRental Service
-
Listing SearchListing Search
-
10 Advantages10 Advantages
-
ContactContact
Contact Us
-
243 Hurontario St,243 Hurontario St,
Collingwood, ON L9Y 2M1
Collingwood, ON L9Y 2M1 -
705 416 1499705 416 1499
-
riouxbakerteam@sothebysrealty.cariouxbakerteam@sothebysrealty.ca
© 2025 Rioux Baker Davies Team
-
The Blue MountainsThe Blue Mountains
-
Privacy PolicyPrivacy Policy











































