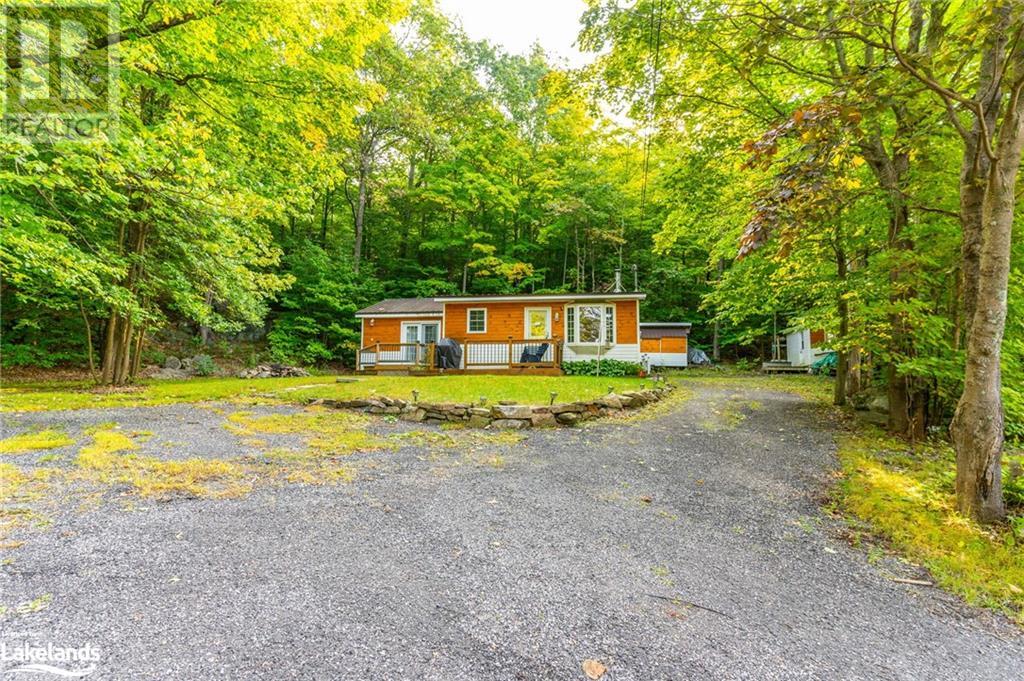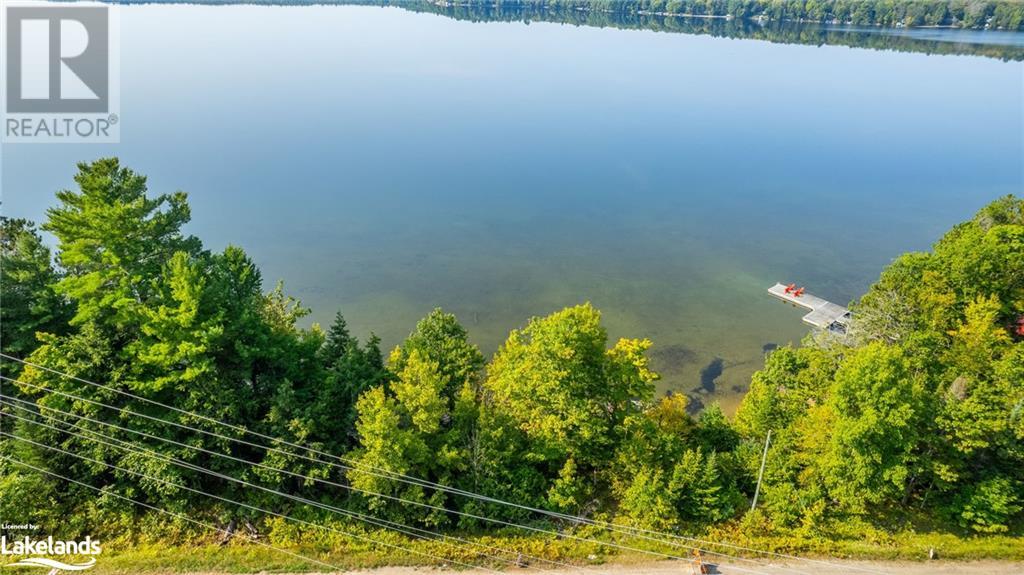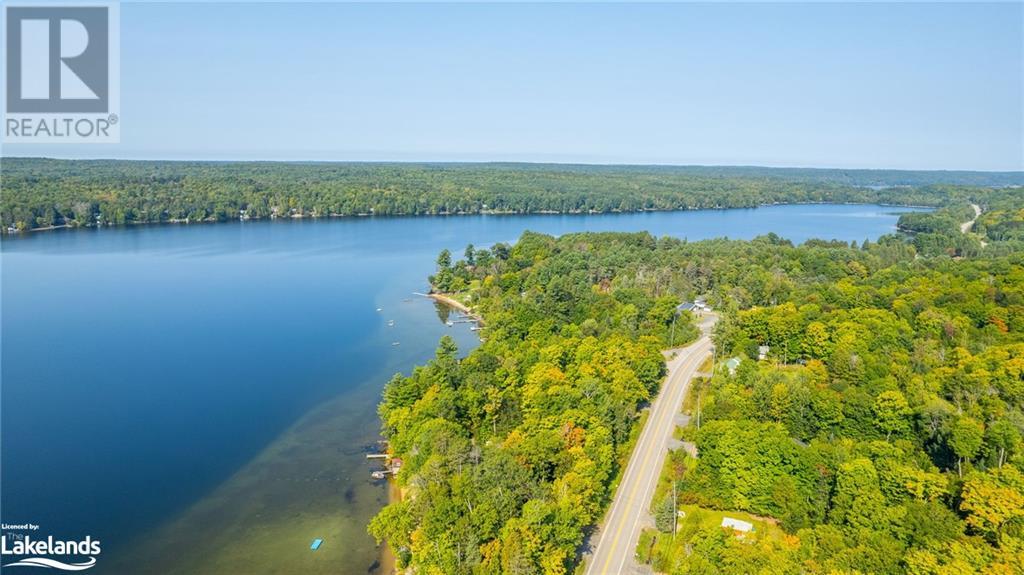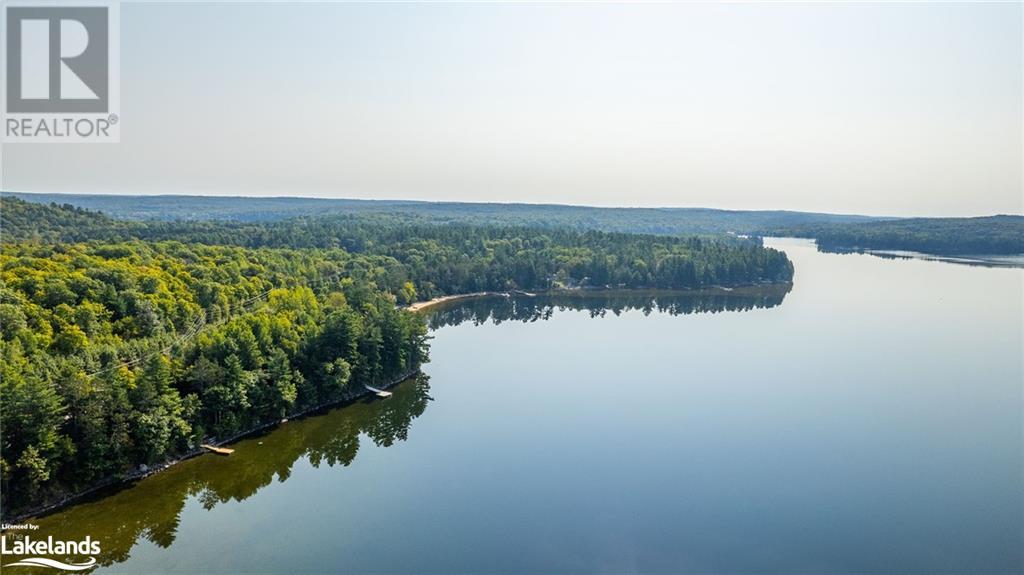LOADING
$539,000
Discover the Quintessence of Cottage Country at This Charming Lakeside Retreat. Step into the serene embrace of nature with this meticulously maintained residence, ideally positioned just beyond the hustle of Carnarvon along Highway 35. Nestled amidst a lush, wooded lot, this home boasts an unparalleled view of the breathtaking Boshkung Lake, offering you privacy, accessibility, and scenic beauty in abundance. Embrace the ease of main-level living across just over 1200 square feet, where the layout is designed for both comfort and functionality. The heart of the home is the central kitchen, perfect for culinary enthusiasts, which flows seamlessly into a spacious dining room and a cozy living area, complete with a wood stove that adds warmth and character. Two generously sized bedrooms provide ample space for rest, while the expansive foyer with main floor laundry enhances the practicality of daily living. Beneath your feet, a heated crawl space not only houses essential utilities but also serves as additional storage, ensuring every inch of this home is utilized thoughtfully. Step outside to a newer deck, your private perch to enjoy the panoramic lake views, or gather around the fire pit in the yard for evening entertainment. A woodshed and additional shed at the rear of the property offer plentiful storage, making this home as practical as it is picturesque. This property has enjoyed the added bonus of access to Boshkung Lake for many years, part of a three-lake chain, directly across the highway, providing enjoyment and potential for water activities right at your doorstep. Experience the perfect blend of comfort, convenience, and natural beauty; this cottage country gem is not just a home but a lifestyle waiting for you to embrace it. Welcome to your new retreat, where every day feels like a vacation. (id:54532)
Property Details
| MLS® Number | 40647814 |
| Property Type | Single Family |
| AmenitiesNearBy | Beach, Hospital |
| CommunicationType | High Speed Internet |
| EquipmentType | Water Heater |
| Features | Country Residential |
| ParkingSpaceTotal | 6 |
| RentalEquipmentType | Water Heater |
| Structure | Shed |
Building
| BathroomTotal | 1 |
| BedroomsAboveGround | 2 |
| BedroomsTotal | 2 |
| ArchitecturalStyle | Bungalow |
| BasementDevelopment | Unfinished |
| BasementType | Crawl Space (unfinished) |
| ConstructionMaterial | Wood Frame |
| ConstructionStyleAttachment | Detached |
| CoolingType | None |
| ExteriorFinish | Vinyl Siding, Wood |
| HeatingFuel | Electric |
| HeatingType | Stove |
| StoriesTotal | 1 |
| SizeInterior | 1219 Sqft |
| Type | House |
| UtilityWater | Shared Well |
Land
| AccessType | Water Access, Road Access, Highway Nearby |
| Acreage | Yes |
| LandAmenities | Beach, Hospital |
| Sewer | Septic System |
| SizeFrontage | 270 Ft |
| SizeIrregular | 3.78 |
| SizeTotal | 3.78 Ac|2 - 4.99 Acres |
| SizeTotalText | 3.78 Ac|2 - 4.99 Acres |
| ZoningDescription | Rr |
Rooms
| Level | Type | Length | Width | Dimensions |
|---|---|---|---|---|
| Main Level | Primary Bedroom | 11'5'' x 15'5'' | ||
| Main Level | Mud Room | 7'3'' x 11'1'' | ||
| Main Level | Living Room | 13'10'' x 17'0'' | ||
| Main Level | Laundry Room | 7'0'' x 9'3'' | ||
| Main Level | Kitchen | 11'4'' x 11'0'' | ||
| Main Level | Dining Room | 11'5'' x 11'10'' | ||
| Main Level | Bedroom | 11'4'' x 15'5'' | ||
| Main Level | 5pc Bathroom | Measurements not available |
Utilities
| Electricity | Available |
https://www.realtor.ca/real-estate/27436105/16366-highway-35-haliburton
Interested?
Contact us for more information
Jeff Strano
Salesperson
Andrea Strano
Broker
John Parish
Salesperson
Marj Parish
Salesperson
No Favourites Found

Sotheby's International Realty Canada, Brokerage
243 Hurontario St,
Collingwood, ON L9Y 2M1
Rioux Baker Team Contacts
Click name for contact details.
[vc_toggle title="Sherry Rioux*" style="round_outline" color="black" custom_font_container="tag:h3|font_size:18|text_align:left|color:black"]
Direct: 705-443-2793
EMAIL SHERRY[/vc_toggle]
[vc_toggle title="Emma Baker*" style="round_outline" color="black" custom_font_container="tag:h4|text_align:left"] Direct: 705-444-3989
EMAIL EMMA[/vc_toggle]
[vc_toggle title="Jacki Binnie**" style="round_outline" color="black" custom_font_container="tag:h4|text_align:left"]
Direct: 705-441-1071
EMAIL JACKI[/vc_toggle]
[vc_toggle title="Craig Davies**" style="round_outline" color="black" custom_font_container="tag:h4|text_align:left"]
Direct: 289-685-8513
EMAIL CRAIG[/vc_toggle]
[vc_toggle title="Hollie Knight**" style="round_outline" color="black" custom_font_container="tag:h4|text_align:left"]
Direct: 705-994-2842
EMAIL HOLLIE[/vc_toggle]
[vc_toggle title="Almira Haupt***" style="round_outline" color="black" custom_font_container="tag:h4|text_align:left"]
Direct: 705-416-1499 ext. 25
EMAIL ALMIRA[/vc_toggle]
No Favourites Found
[vc_toggle title="Ask a Question" style="round_outline" color="#5E88A1" custom_font_container="tag:h4|text_align:left"] [
][/vc_toggle]

The trademarks REALTOR®, REALTORS®, and the REALTOR® logo are controlled by The Canadian Real Estate Association (CREA) and identify real estate professionals who are members of CREA. The trademarks MLS®, Multiple Listing Service® and the associated logos are owned by The Canadian Real Estate Association (CREA) and identify the quality of services provided by real estate professionals who are members of CREA. The trademark DDF® is owned by The Canadian Real Estate Association (CREA) and identifies CREA's Data Distribution Facility (DDF®)
September 19 2024 06:10:57
Muskoka Haliburton Orillia – The Lakelands Association of REALTORS®
RE/MAX Professionals North, Brokerage, Haliburton




















































