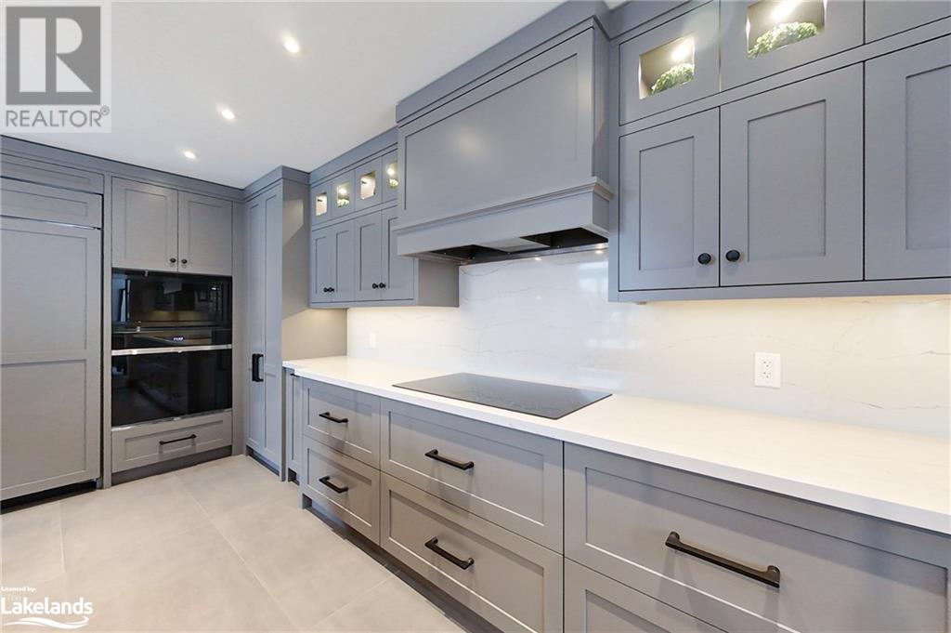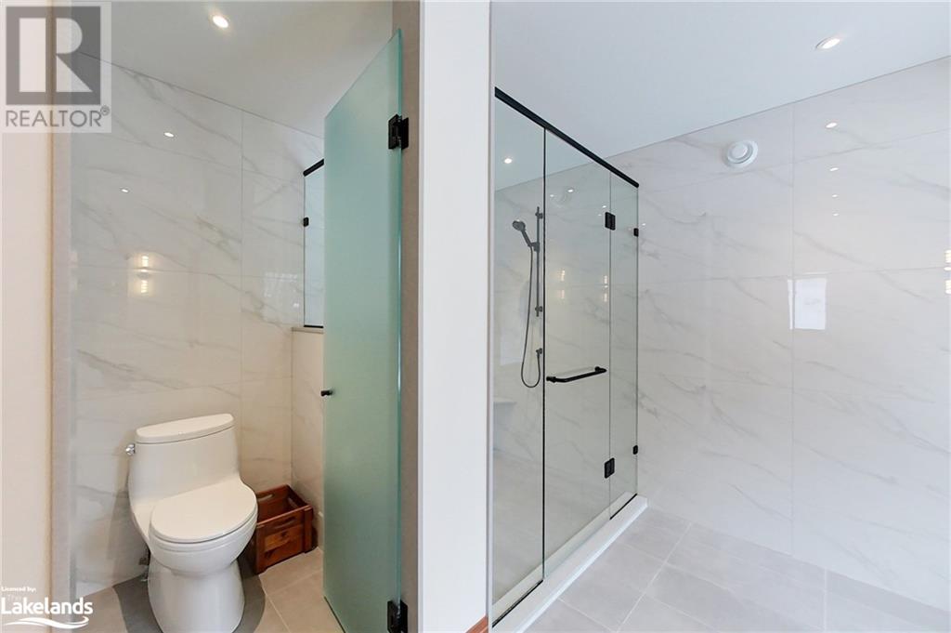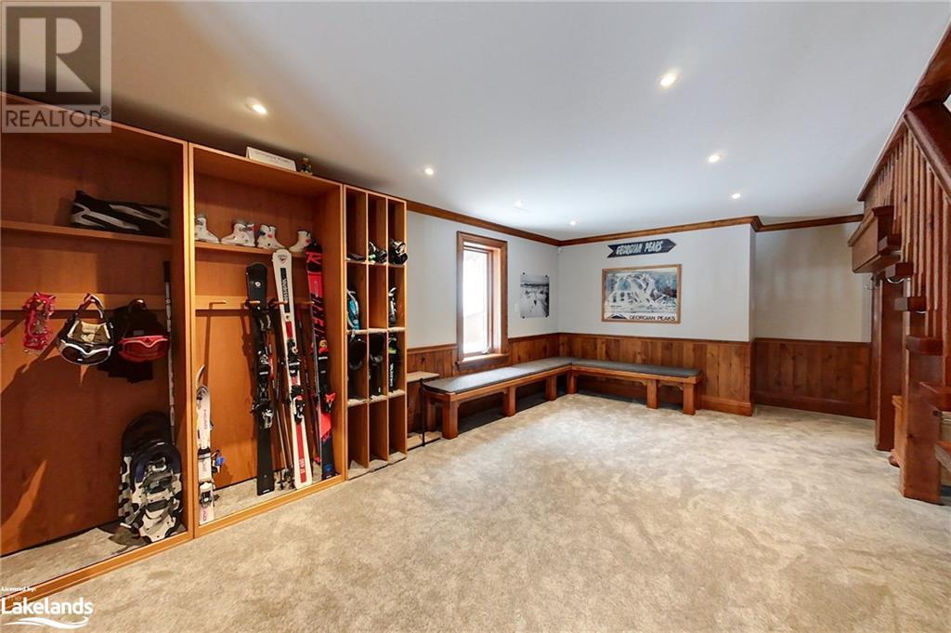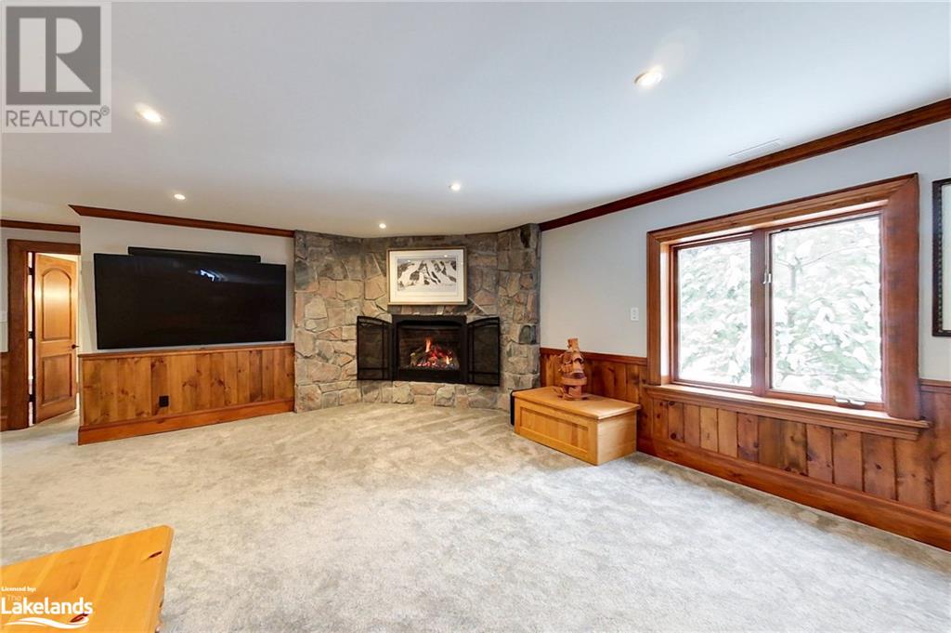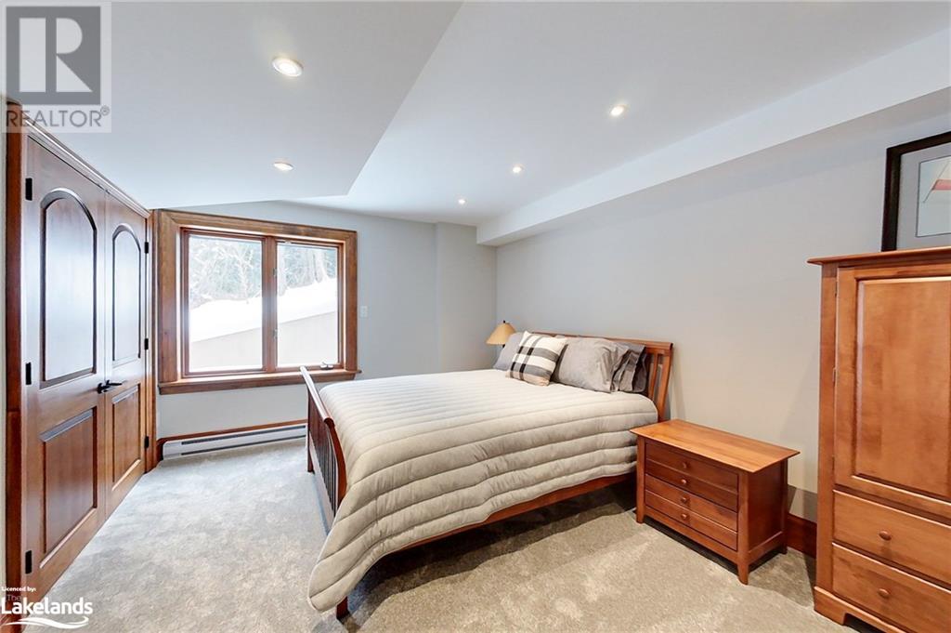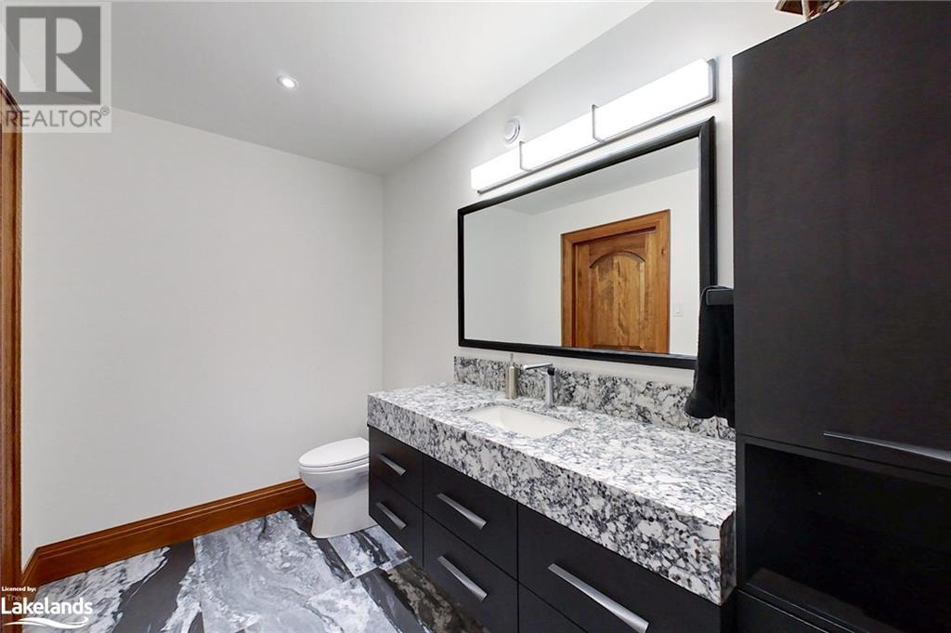LOADING
$2,695,000
Georgian Peaks Ski In-Ski Out – Stunning 5 bed 5.5 bath home backing into the Escarpment near the Minute Mile Chair. Shows to perfection. Fully renovated in 2020, boasting a large open concept Kitchen/Dining/Living Room with high vaulted ceilings, perfect for entertaining. Everything about this offering is high end, being sold fully furnished, Sub-Zero, Wolf appliances, Quartz counters, two gas fireplaces, and four of the five bedrooms have ensuites. Large Primary Bedroom on the main area, a dedicated Ski Tuning room and an additional Family Room on the Main Floor perfect for kids and separation. Steps to skiing, hiking, biking, the Georgian Trail and just minutes to Golf, Georgian Bay and all the areas amenities. (id:54532)
Property Details
| MLS® Number | 40659039 |
| Property Type | Single Family |
| AmenitiesNearBy | Golf Nearby, Ski Area |
| Features | Cul-de-sac |
| ParkingSpaceTotal | 8 |
| ViewType | View Of Water |
Building
| BathroomTotal | 6 |
| BedroomsAboveGround | 5 |
| BedroomsTotal | 5 |
| Appliances | Central Vacuum, Dishwasher, Dryer, Refrigerator, Stove, Washer, Microwave Built-in, Wine Fridge |
| ArchitecturalStyle | 2 Level |
| BasementType | None |
| ConstructedDate | 1995 |
| ConstructionMaterial | Wood Frame |
| ConstructionStyleAttachment | Detached |
| CoolingType | Central Air Conditioning |
| ExteriorFinish | Stone, Wood |
| FireProtection | Alarm System, Security System, Unknown |
| FireplacePresent | Yes |
| FireplaceTotal | 2 |
| HalfBathTotal | 1 |
| HeatingFuel | Natural Gas |
| HeatingType | In Floor Heating, Forced Air |
| StoriesTotal | 2 |
| SizeInterior | 4618 Sqft |
| Type | House |
| UtilityWater | Municipal Water |
Land
| Acreage | No |
| LandAmenities | Golf Nearby, Ski Area |
| Sewer | Municipal Sewage System |
| SizeDepth | 150 Ft |
| SizeFrontage | 50 Ft |
| SizeIrregular | 0.324 |
| SizeTotal | 0.324 Ac|under 1/2 Acre |
| SizeTotalText | 0.324 Ac|under 1/2 Acre |
| ZoningDescription | R1-1 |
Rooms
| Level | Type | Length | Width | Dimensions |
|---|---|---|---|---|
| Second Level | 2pc Bathroom | 5'10'' x 10'10'' | ||
| Second Level | Full Bathroom | 12'6'' x 10'10'' | ||
| Second Level | Primary Bedroom | 15'8'' x 24'2'' | ||
| Second Level | Dining Room | 17'1'' x 13'1'' | ||
| Second Level | Living Room | 18'10'' x 43'6'' | ||
| Second Level | Kitchen | 13'3'' x 17'1'' | ||
| Third Level | 3pc Bathroom | 11'11'' x 5'11'' | ||
| Third Level | Bedroom | 11'9'' x 10'8'' | ||
| Third Level | 3pc Bathroom | 6'7'' x 10'10'' | ||
| Third Level | Bedroom | 18'9'' x 10'10'' | ||
| Main Level | Utility Room | 9'11'' x 10'11'' | ||
| Main Level | Laundry Room | 7'11'' x 10'11'' | ||
| Main Level | Workshop | 14'6'' x 10'11'' | ||
| Main Level | 4pc Bathroom | 10'8'' x 7'1'' | ||
| Main Level | Bedroom | 14'4'' x 11'2'' | ||
| Main Level | 3pc Bathroom | 5'1'' x 10'11'' | ||
| Main Level | Bedroom | 14'11'' x 10'11'' | ||
| Main Level | Recreation Room | 28'0'' x 18'10'' | ||
| Main Level | Other | 16'1'' x 21'4'' |
https://www.realtor.ca/real-estate/27518061/164-wensley-drive-clarksburg
Interested?
Contact us for more information
Josh Dolan
Broker
No Favourites Found

Sotheby's International Realty Canada, Brokerage
243 Hurontario St,
Collingwood, ON L9Y 2M1
Rioux Baker Team Contacts
Click name for contact details.
[vc_toggle title="Sherry Rioux*" style="round_outline" color="black" custom_font_container="tag:h3|font_size:18|text_align:left|color:black"]
Direct: 705-443-2793
EMAIL SHERRY[/vc_toggle]
[vc_toggle title="Emma Baker*" style="round_outline" color="black" custom_font_container="tag:h4|text_align:left"] Direct: 705-444-3989
EMAIL EMMA[/vc_toggle]
[vc_toggle title="Jacki Binnie**" style="round_outline" color="black" custom_font_container="tag:h4|text_align:left"]
Direct: 705-441-1071
EMAIL JACKI[/vc_toggle]
[vc_toggle title="Craig Davies**" style="round_outline" color="black" custom_font_container="tag:h4|text_align:left"]
Direct: 289-685-8513
EMAIL CRAIG[/vc_toggle]
[vc_toggle title="Hollie Knight**" style="round_outline" color="black" custom_font_container="tag:h4|text_align:left"]
Direct: 705-994-2842
EMAIL HOLLIE[/vc_toggle]
[vc_toggle title="Almira Haupt***" style="round_outline" color="black" custom_font_container="tag:h4|text_align:left"]
Direct: 705-416-1499 ext. 25
EMAIL ALMIRA[/vc_toggle]
No Favourites Found
[vc_toggle title="Ask a Question" style="round_outline" color="#5E88A1" custom_font_container="tag:h4|text_align:left"] [
][/vc_toggle]

The trademarks REALTOR®, REALTORS®, and the REALTOR® logo are controlled by The Canadian Real Estate Association (CREA) and identify real estate professionals who are members of CREA. The trademarks MLS®, Multiple Listing Service® and the associated logos are owned by The Canadian Real Estate Association (CREA) and identify the quality of services provided by real estate professionals who are members of CREA. The trademark DDF® is owned by The Canadian Real Estate Association (CREA) and identifies CREA's Data Distribution Facility (DDF®)
October 14 2024 07:30:22
Muskoka Haliburton Orillia – The Lakelands Association of REALTORS®
Royal LePage Locations North (Collingwood), Brokerage















