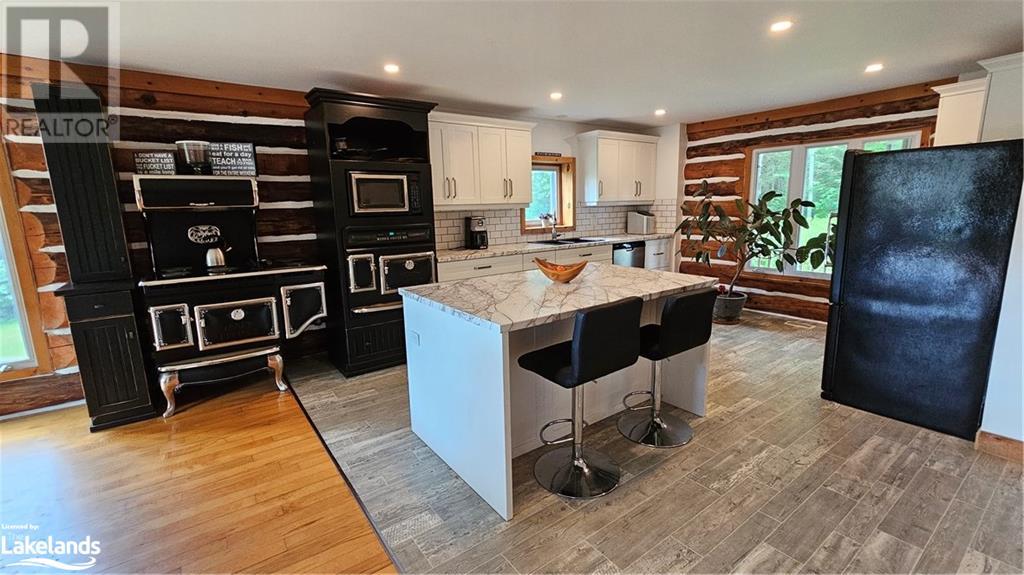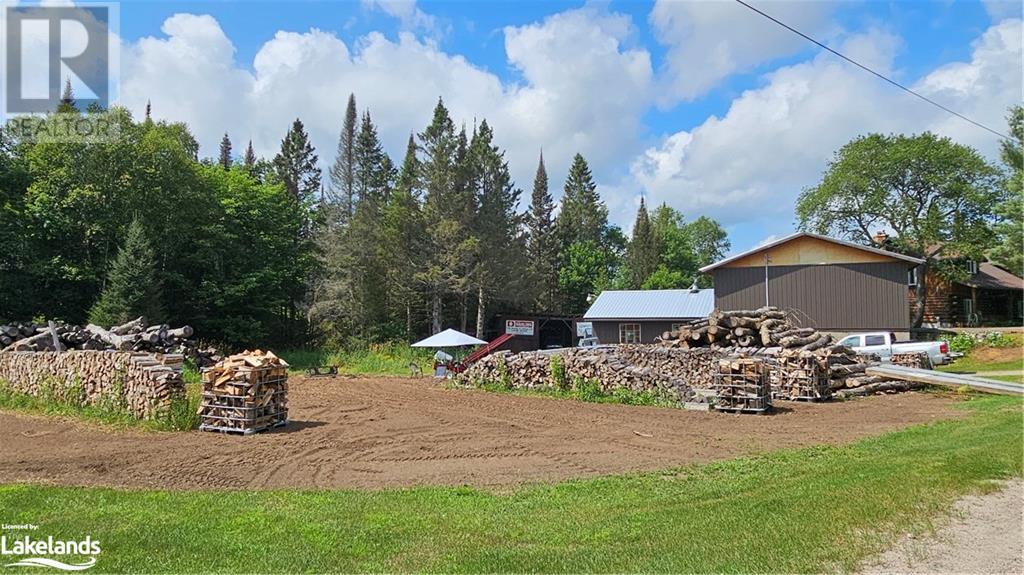LOADING
$724,900
Great location only minutes from town, near the end of a dead end municipal road, this well constructed log home is nestled on a 6+ acre lot overlooking your own private pond. There is much to appreciate here from the open spaces, to the circular driveway, the large garden, 2 floor garage/barn, drive shed, and adjacent 286 acres of crown land. This 3+1 bedroom home with full length front porch and spacious foyer, welcomes you into the beautiful custom built kitchen by Pizos, complete with Elmira Stove Works appliance package and cabinets enhancing your living space. The open concept kitchen/dining area and living room with stone fireplace, have a walkout to the large deck overlooking the pond, garden, and forest. To complete the main floor there is a sitting room, 2 pc bathroom, and laundry room. The upper level offers a spacious master bedroom, 2nd & 3rd bedrooms, large 4 pc bath, extra storage, and a laundry chute. The lower level with walkout features a 25' x 14' rec room, 4th bedroom, utility/firewood room, and a cold room. Over the last few years, upgrades have included; All new windows on the upper level, a complete reno on 4 pc bathroom including jetted tub in 2021; Complete Kitchen reno with flooring and pot lights, pantry doors in 2022; 2 pc main floor bathroom in 2023; Barn/Garage: all new doors, metal roof on back of building, and new chimney for woodstove in 2021. The Almaguin Highlands and local area has plenty to offer from Parks, lakes, canoe/kayaking, hunting, fishing, outdoor activities, atv/snowmobile trails, and much more. Lots to appreciate!! (id:54532)
Property Details
| MLS® Number | 40622286 |
| Property Type | Single Family |
| AmenitiesNearBy | Golf Nearby, Place Of Worship, Schools |
| CommunicationType | Internet Access |
| CommunityFeatures | Quiet Area, Community Centre |
| EquipmentType | None |
| Features | Crushed Stone Driveway, Country Residential |
| ParkingSpaceTotal | 14 |
| RentalEquipmentType | None |
| Structure | Workshop |
Building
| BathroomTotal | 2 |
| BedroomsAboveGround | 3 |
| BedroomsBelowGround | 1 |
| BedroomsTotal | 4 |
| Appliances | Central Vacuum, Dishwasher, Dryer, Oven - Built-in, Washer, Microwave Built-in |
| ArchitecturalStyle | Log House/cabin |
| BasementDevelopment | Finished |
| BasementType | Full (finished) |
| ConstructedDate | 1988 |
| ConstructionMaterial | Wood Frame |
| ConstructionStyleAttachment | Detached |
| CoolingType | None |
| ExteriorFinish | Wood, Log |
| FireplaceFuel | Wood |
| FireplacePresent | Yes |
| FireplaceTotal | 1 |
| FireplaceType | Other - See Remarks |
| HalfBathTotal | 1 |
| HeatingFuel | Wood |
| HeatingType | Forced Air |
| SizeInterior | 2646 Sqft |
| Type | House |
| UtilityWater | Dug Well |
Parking
| Detached Garage |
Land
| Acreage | Yes |
| LandAmenities | Golf Nearby, Place Of Worship, Schools |
| LandscapeFeatures | Landscaped |
| Sewer | Septic System |
| SizeFrontage | 243 Ft |
| SizeIrregular | 6.3 |
| SizeTotal | 6.3 Ac|5 - 9.99 Acres |
| SizeTotalText | 6.3 Ac|5 - 9.99 Acres |
| ZoningDescription | Ru |
Rooms
| Level | Type | Length | Width | Dimensions |
|---|---|---|---|---|
| Second Level | 4pc Bathroom | 12'0'' x 11'0'' | ||
| Second Level | Bedroom | 15'4'' x 13'6'' | ||
| Second Level | Bedroom | 15'2'' x 15'8'' | ||
| Second Level | Primary Bedroom | 18'0'' x 15'8'' | ||
| Lower Level | Other | 10'0'' x 10'0'' | ||
| Lower Level | Utility Room | 14'6'' x 14'8'' | ||
| Lower Level | Bedroom | 14'4'' x 10'7'' | ||
| Lower Level | Recreation Room | 24'10'' x 14'6'' | ||
| Main Level | Laundry Room | 4'8'' x 9'4'' | ||
| Main Level | 2pc Bathroom | 3'0'' x 7'0'' | ||
| Main Level | Foyer | 9'0'' x 9'6'' | ||
| Main Level | Sitting Room | 8'0'' x 12'0'' | ||
| Main Level | Living Room | 22'0'' x 14'10'' | ||
| Main Level | Dining Room | 14'0'' x 15'0'' | ||
| Main Level | Kitchen | 16'5'' x 15'0'' |
Utilities
| Electricity | Available |
https://www.realtor.ca/real-estate/27192119/166-hill-valley-road-sundridge
Interested?
Contact us for more information
Tom Freer
Salesperson
No Favourites Found

Sotheby's International Realty Canada, Brokerage
243 Hurontario St,
Collingwood, ON L9Y 2M1
Rioux Baker Team Contacts
Click name for contact details.
Sherry Rioux*
Direct: 705-443-2793
EMAIL SHERRY
Emma Baker*
Direct: 705-444-3989
EMAIL EMMA
Jacki Binnie**
Direct: 705-441-1071
EMAIL JACKI
Craig Davies**
Direct: 289-685-8513
EMAIL CRAIG
Hollie Knight**
Direct: 705-994-2842
EMAIL HOLLIE
Almira Haupt***
Direct: 705-416-1499 ext. 25
EMAIL ALMIRA
Lori York**
Direct: 705 606-6442
EMAIL LORI
*Broker **Sales Representative ***Admin
No Favourites Found
Ask a Question
[
]

The trademarks REALTOR®, REALTORS®, and the REALTOR® logo are controlled by The Canadian Real Estate Association (CREA) and identify real estate professionals who are members of CREA. The trademarks MLS®, Multiple Listing Service® and the associated logos are owned by The Canadian Real Estate Association (CREA) and identify the quality of services provided by real estate professionals who are members of CREA. The trademark DDF® is owned by The Canadian Real Estate Association (CREA) and identifies CREA's Data Distribution Facility (DDF®)
July 19 2024 05:05:05
Muskoka Haliburton Orillia – The Lakelands Association of REALTORS®
RE/MAX Professionals North, Brokerage, Huntsville














































