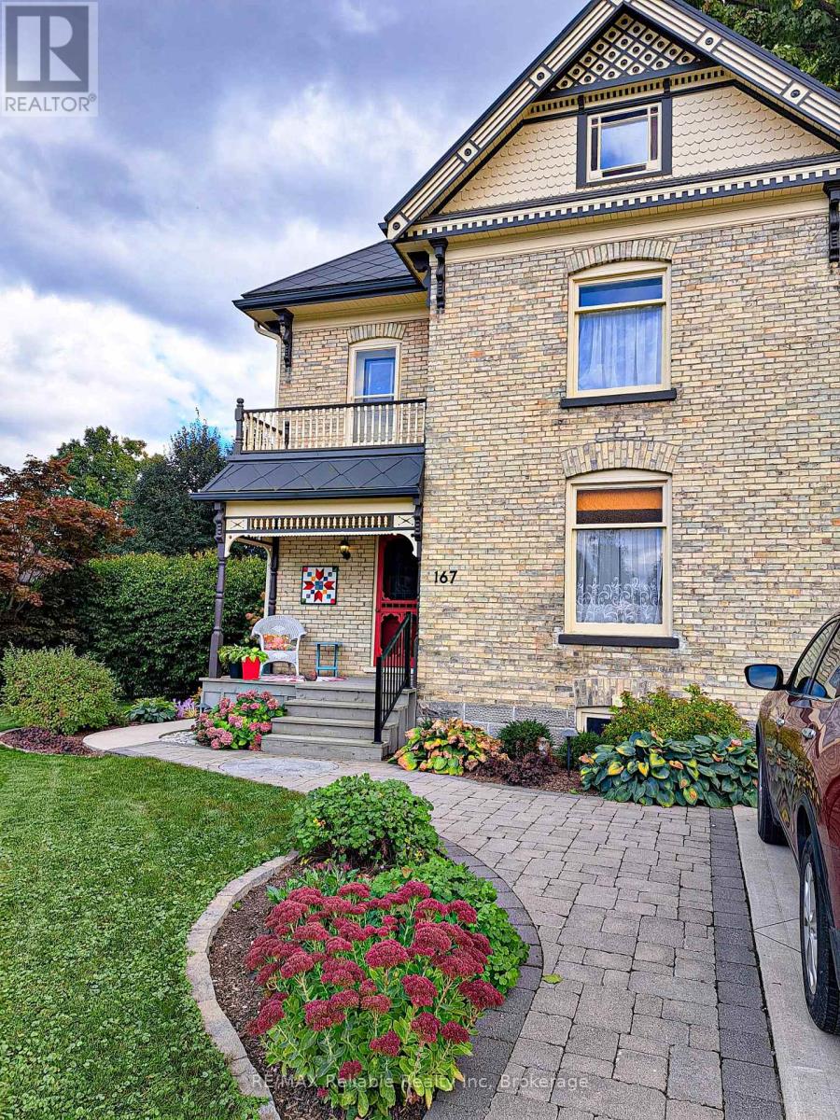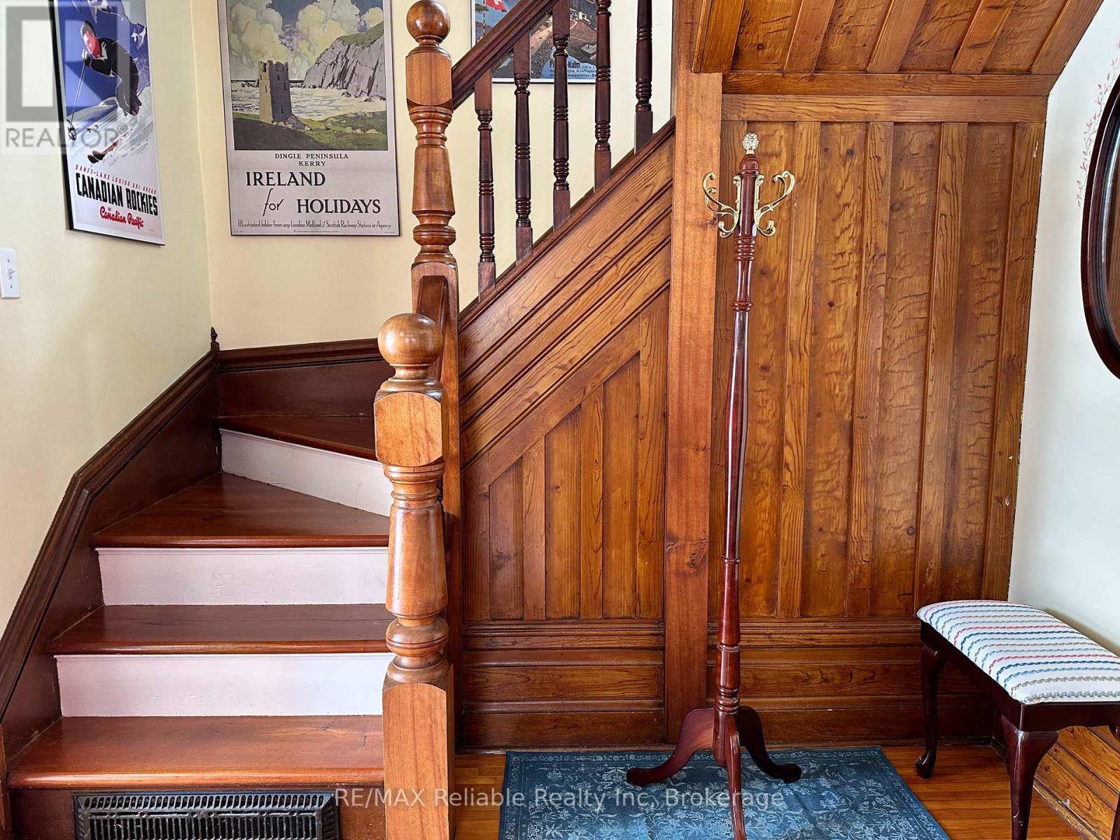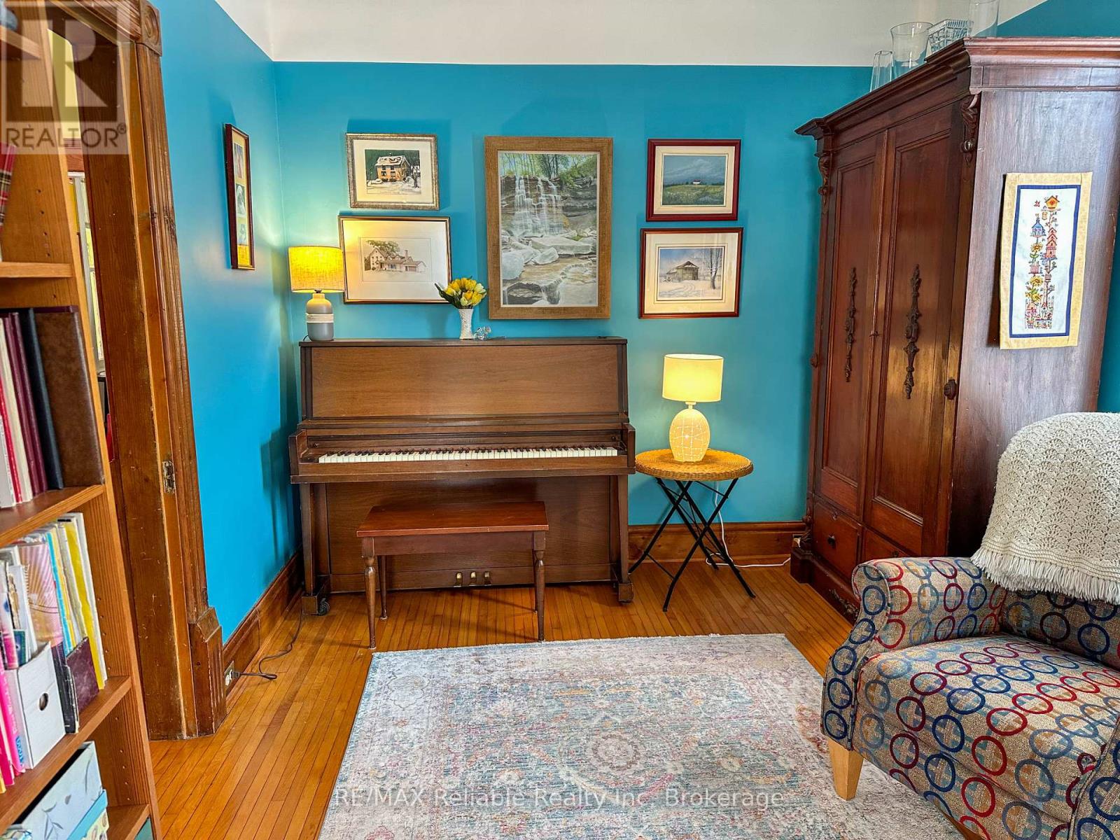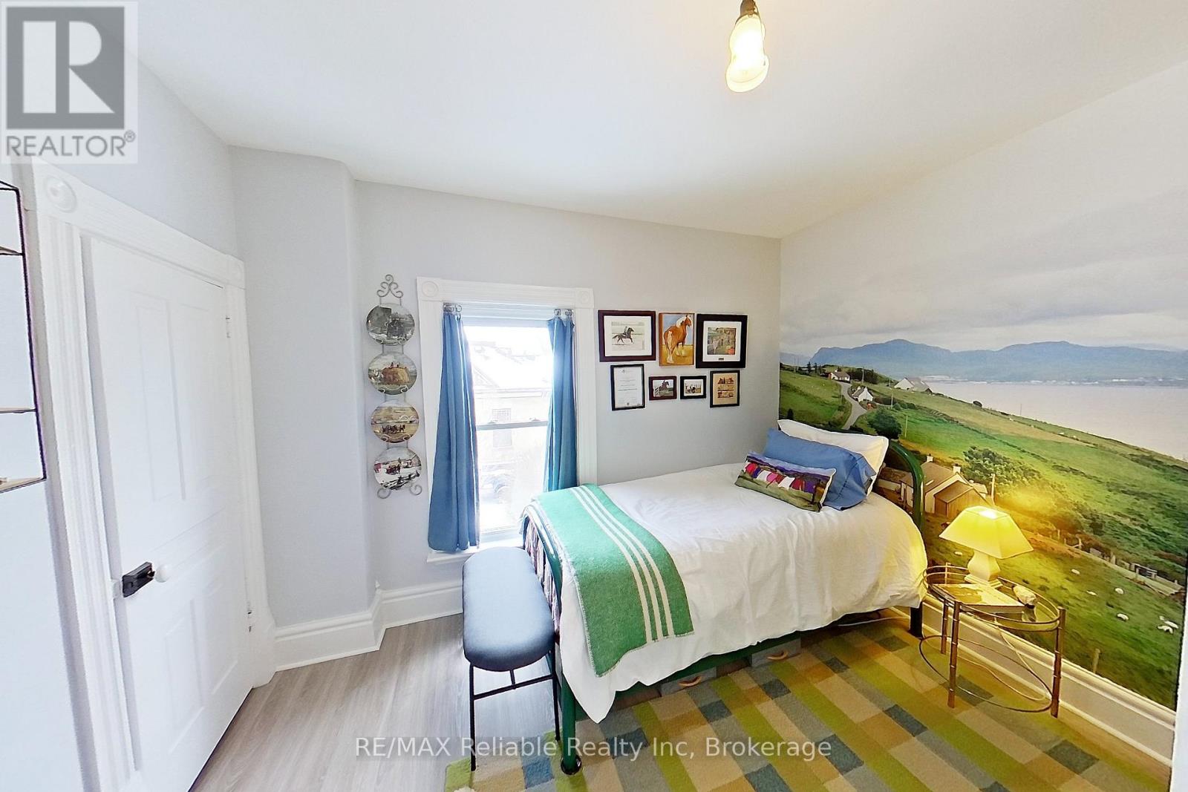$649,000
Check out this Charming 2.5-Storey Century Home w Original Character and Modern Updates located in HENSALL ON. Step back in time while enjoying modern comforts in this stunning 2.5-storey yellow brick home built in 1916. With a cheery & inviting interior, this home features 4 bedrooms, 2.5 bathrooms, and a perfect blend of original craftsmanship & contemporary updates, making it ideal for a growing family. The finished third floor provides an incredible primary suite or bonus room, large walk in closet and bathroom with a whirlpool tub for ultimate relaxation. This space can also serve as an office or a private retreat for a teenager or an adult child. The main floor boasts beautiful hardwood flooring, gas fireplace, and highlighted by an exquisite cherry two-storey stairway, original woodwork, and charming stained glass in the living and dining room windows. The kitchen is a true delight, featuring heritage details & original wainscoting, perfect for those who appreciate classic style. Spend countless hours relaxing in the sun-drenched peaceful 3-season sunroom overlooking the professionally landscaped, fenced backyard with room for a pool too! Outside features include a front porch, a newer rear deck and patio area perfect for entertaining friends and family! The second floor offers 4 good sized bedrooms (one used as an office), including a recently renovated 3-piece bathroom. New windows in 2024 on second floor. Additional features include a new metal roof in 2018, a large laundry room, a detached two-car garage, and a second rear staircase adding extra convenience . The property is ideally located close to the community centre & arena, splashpad, ball diamond, playground, public school, medical centre, library and just a short drive to Exeter, London, and Lake Huron. There's employment opportunities in Hensall and area as well. This home is truly a perfect combination of historic charm and modern family living. Don't miss the opportunity to make it yours! (id:54532)
Property Details
| MLS® Number | X12044525 |
| Property Type | Single Family |
| Community Name | Hensall |
| Amenities Near By | Place Of Worship |
| Community Features | School Bus, Community Centre |
| Equipment Type | Water Heater |
| Features | Flat Site, Sump Pump |
| Parking Space Total | 6 |
| Rental Equipment Type | Water Heater |
| Structure | Deck, Patio(s), Porch |
Building
| Bathroom Total | 3 |
| Bedrooms Above Ground | 4 |
| Bedrooms Total | 4 |
| Age | 100+ Years |
| Amenities | Fireplace(s) |
| Appliances | Water Meter, Dishwasher, Dryer, Freezer, Stove, Washer, Window Coverings |
| Basement Development | Unfinished |
| Basement Type | N/a (unfinished) |
| Construction Style Attachment | Detached |
| Cooling Type | Window Air Conditioner |
| Exterior Finish | Brick |
| Fireplace Present | Yes |
| Fireplace Total | 1 |
| Fireplace Type | Free Standing Metal |
| Flooring Type | Hardwood |
| Foundation Type | Block |
| Half Bath Total | 1 |
| Heating Fuel | Natural Gas |
| Heating Type | Forced Air |
| Stories Total | 3 |
| Size Interior | 2,000 - 2,500 Ft2 |
| Type | House |
| Utility Water | Municipal Water |
Parking
| Detached Garage | |
| Garage |
Land
| Acreage | No |
| Fence Type | Fenced Yard |
| Land Amenities | Place Of Worship |
| Landscape Features | Landscaped |
| Sewer | Sanitary Sewer |
| Size Depth | 132 Ft |
| Size Frontage | 82 Ft ,6 In |
| Size Irregular | 82.5 X 132 Ft |
| Size Total Text | 82.5 X 132 Ft |
| Zoning Description | R2 |
Rooms
| Level | Type | Length | Width | Dimensions |
|---|---|---|---|---|
| Second Level | Bathroom | 3.26 m | 2.73 m | 3.26 m x 2.73 m |
| Second Level | Primary Bedroom | 3.94 m | 4 m | 3.94 m x 4 m |
| Second Level | Bedroom 2 | 3.38 m | 2.93 m | 3.38 m x 2.93 m |
| Second Level | Bedroom 3 | 3.26 m | 2.74 m | 3.26 m x 2.74 m |
| Second Level | Office | 3.24 m | 2.67 m | 3.24 m x 2.67 m |
| Third Level | Primary Bedroom | 3.7 m | 7.73 m | 3.7 m x 7.73 m |
| Third Level | Den | 3.46 m | 5.45 m | 3.46 m x 5.45 m |
| Third Level | Bathroom | 2.45 m | 3.05 m | 2.45 m x 3.05 m |
| Main Level | Living Room | 4.39 m | 3.81 m | 4.39 m x 3.81 m |
| Main Level | Bathroom | 2.52 m | 1.18 m | 2.52 m x 1.18 m |
| Main Level | Dining Room | 4.34 m | 4.43 m | 4.34 m x 4.43 m |
| Main Level | Den | 2.98 m | 3.09 m | 2.98 m x 3.09 m |
| Main Level | Kitchen | 4.99 m | 3.72 m | 4.99 m x 3.72 m |
| Main Level | Sunroom | 2 m | 4.81 m | 2 m x 4.81 m |
| Main Level | Foyer | 2.01 m | 2.58 m | 2.01 m x 2.58 m |
https://www.realtor.ca/real-estate/28080875/167-king-street-bluewater-hensall-hensall
Contact Us
Contact us for more information
No Favourites Found

Sotheby's International Realty Canada,
Brokerage
243 Hurontario St,
Collingwood, ON L9Y 2M1
Office: 705 416 1499
Rioux Baker Davies Team Contacts

Sherry Rioux Team Lead
-
705-443-2793705-443-2793
-
Email SherryEmail Sherry

Emma Baker Team Lead
-
705-444-3989705-444-3989
-
Email EmmaEmail Emma

Craig Davies Team Lead
-
289-685-8513289-685-8513
-
Email CraigEmail Craig

Jacki Binnie Sales Representative
-
705-441-1071705-441-1071
-
Email JackiEmail Jacki

Hollie Knight Sales Representative
-
705-994-2842705-994-2842
-
Email HollieEmail Hollie

Manar Vandervecht Real Estate Broker
-
647-267-6700647-267-6700
-
Email ManarEmail Manar

Michael Maish Sales Representative
-
706-606-5814706-606-5814
-
Email MichaelEmail Michael

Almira Haupt Finance Administrator
-
705-416-1499705-416-1499
-
Email AlmiraEmail Almira
Google Reviews









































No Favourites Found

The trademarks REALTOR®, REALTORS®, and the REALTOR® logo are controlled by The Canadian Real Estate Association (CREA) and identify real estate professionals who are members of CREA. The trademarks MLS®, Multiple Listing Service® and the associated logos are owned by The Canadian Real Estate Association (CREA) and identify the quality of services provided by real estate professionals who are members of CREA. The trademark DDF® is owned by The Canadian Real Estate Association (CREA) and identifies CREA's Data Distribution Facility (DDF®)
March 30 2025 11:38:05
The Lakelands Association of REALTORS®
RE/MAX Reliable Realty Inc
Quick Links
-
HomeHome
-
About UsAbout Us
-
Rental ServiceRental Service
-
Listing SearchListing Search
-
10 Advantages10 Advantages
-
ContactContact
Contact Us
-
243 Hurontario St,243 Hurontario St,
Collingwood, ON L9Y 2M1
Collingwood, ON L9Y 2M1 -
705 416 1499705 416 1499
-
riouxbakerteam@sothebysrealty.cariouxbakerteam@sothebysrealty.ca
© 2025 Rioux Baker Davies Team
-
The Blue MountainsThe Blue Mountains
-
Privacy PolicyPrivacy Policy





















































