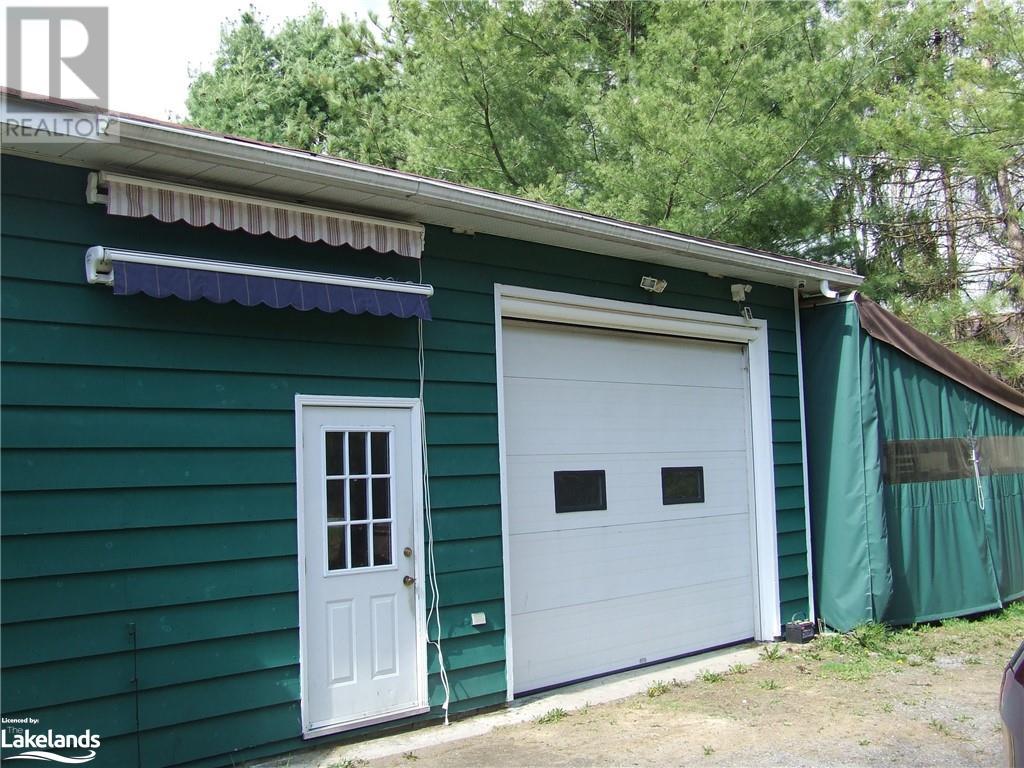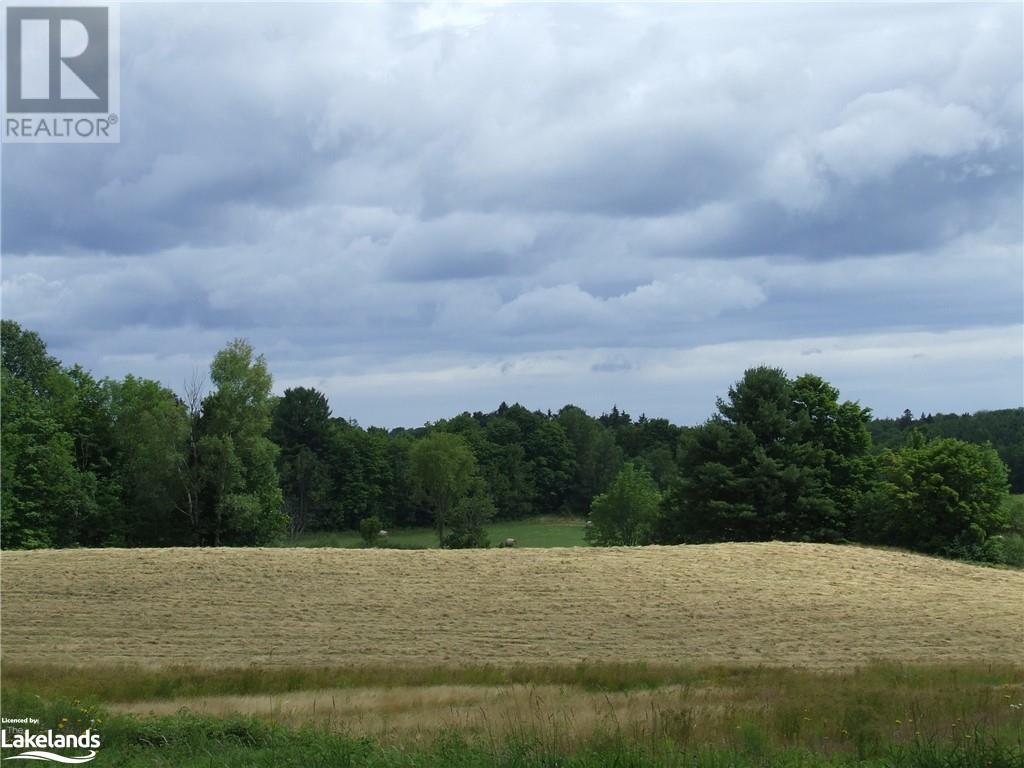LOADING
$665,000
Nestled in the tranquil countryside, this comfortable two-bedroom, one Bath home on half an acre offers a serene retreat from city life. Perfect for first time homeowners or a family downsizing. This brick bungalow has a full finished basement, root cellar for storing the summer harvest. Bonus cold storage room is under the single car garage. There is potential for additional bedrooms or a wonderful recreational family room in the basement. Minutes to Lake Rosseau, Three Mile Lake, or Lake Muskoka allow you to enjoy the beaches and the opportunity to get out and enjoy the waters. Boasting a spacious 24’x48’ heated workshop with 14’ high ceiling and a mezzanine for extra storage, oversized 10’wide x 12’ high roll up door, concrete floor that can be used for a home-based business or contractor. Enjoy the Picturesque views of surrounding farm fields, it’s an ideal haven for hobbyists or those seeking ample storage space. The home has been meticulously updated with modern amenities, including Kitchen cabinets and appliances, 3-piece bathroom with a walk in shower from Bath Fitter, a drilled well, new septic system, Fiberglass shingles, vinyl casement windows, forced air propane furnace, A/C, an air tight wood stove for back up heat to add comfort to the home, ensuring both comfort and convenience. On a year-round municipal road, school bus route and garbage collection by the District of Muskoka. The back yard has been professionally landscaped with fruit bearing trees and lots of room to add a vegetable garden or back yard furniture. Set up your area to enjoy an evening with a cozy campfire while watching the wildlife cruise through the farm fields with the most amazing sunsets. Enjoy the beauty of nature year-round from the delightful sunroom, with the 3 season Solaris window system. Town amenities just a short drive away ranging from 15 to 25 minutes. This property is literally in the middle of everywhere! The best of both worlds awaits in this idyllic rural oasis. (id:54532)
Property Details
| MLS® Number | 40632446 |
| Property Type | Single Family |
| AmenitiesNearBy | Beach, Golf Nearby, Marina |
| CommunicationType | High Speed Internet |
| CommunityFeatures | Quiet Area, Community Centre, School Bus |
| EquipmentType | Propane Tank |
| Features | Southern Exposure, Crushed Stone Driveway, Country Residential |
| ParkingSpaceTotal | 12 |
| RentalEquipmentType | Propane Tank |
| Structure | Workshop |
| ViewType | View (panoramic) |
Building
| BathroomTotal | 1 |
| BedroomsAboveGround | 2 |
| BedroomsTotal | 2 |
| Appliances | Central Vacuum, Dishwasher, Dryer, Freezer, Refrigerator, Satellite Dish, Stove, Water Purifier, Washer, Microwave Built-in, Window Coverings |
| ArchitecturalStyle | Bungalow |
| BasementDevelopment | Partially Finished |
| BasementType | Full (partially Finished) |
| ConstructedDate | 1963 |
| ConstructionStyleAttachment | Detached |
| CoolingType | Central Air Conditioning |
| ExteriorFinish | Brick Veneer |
| FireProtection | Monitored Alarm, Smoke Detectors, Security System |
| HeatingFuel | Propane |
| HeatingType | Forced Air |
| StoriesTotal | 1 |
| SizeInterior | 2162 Sqft |
| Type | House |
| UtilityWater | Drilled Well |
Parking
| Attached Garage |
Land
| AccessType | Road Access |
| Acreage | No |
| LandAmenities | Beach, Golf Nearby, Marina |
| LandscapeFeatures | Landscaped |
| Sewer | Septic System |
| SizeFrontage | 153 Ft |
| SizeTotalText | 1/2 - 1.99 Acres |
| ZoningDescription | Rur |
Rooms
| Level | Type | Length | Width | Dimensions |
|---|---|---|---|---|
| Basement | Other | 21'4'' x 11'0'' | ||
| Main Level | Sunroom | 22'10'' x 4'7'' | ||
| Main Level | Bedroom | 11'2'' x 8'3'' | ||
| Main Level | Primary Bedroom | 11'8'' x 10'6'' | ||
| Main Level | 3pc Bathroom | 7'9'' x 6'6'' | ||
| Main Level | Kitchen | 9'4'' x 9'4'' | ||
| Main Level | Dining Room | 9'8'' x 9'3'' | ||
| Main Level | Living Room | 17'11'' x 11'7'' |
Utilities
| Electricity | Available |
| Telephone | Available |
https://www.realtor.ca/real-estate/27282049/1670-windermere-road-utterson
Interested?
Contact us for more information
Linda Spearn
Salesperson
No Favourites Found

Sotheby's International Realty Canada, Brokerage
243 Hurontario St,
Collingwood, ON L9Y 2M1
Rioux Baker Team Contacts
Click name for contact details.
[vc_toggle title="Sherry Rioux*" style="round_outline" color="black" custom_font_container="tag:h3|font_size:18|text_align:left|color:black"]
Direct: 705-443-2793
EMAIL SHERRY[/vc_toggle]
[vc_toggle title="Emma Baker*" style="round_outline" color="black" custom_font_container="tag:h4|text_align:left"] Direct: 705-444-3989
EMAIL EMMA[/vc_toggle]
[vc_toggle title="Jacki Binnie**" style="round_outline" color="black" custom_font_container="tag:h4|text_align:left"]
Direct: 705-441-1071
EMAIL JACKI[/vc_toggle]
[vc_toggle title="Craig Davies**" style="round_outline" color="black" custom_font_container="tag:h4|text_align:left"]
Direct: 289-685-8513
EMAIL CRAIG[/vc_toggle]
[vc_toggle title="Hollie Knight**" style="round_outline" color="black" custom_font_container="tag:h4|text_align:left"]
Direct: 705-994-2842
EMAIL HOLLIE[/vc_toggle]
[vc_toggle title="Almira Haupt***" style="round_outline" color="black" custom_font_container="tag:h4|text_align:left"]
Direct: 705-416-1499 ext. 25
EMAIL ALMIRA[/vc_toggle]
No Favourites Found
[vc_toggle title="Ask a Question" style="round_outline" color="#5E88A1" custom_font_container="tag:h4|text_align:left"] [
][/vc_toggle]

The trademarks REALTOR®, REALTORS®, and the REALTOR® logo are controlled by The Canadian Real Estate Association (CREA) and identify real estate professionals who are members of CREA. The trademarks MLS®, Multiple Listing Service® and the associated logos are owned by The Canadian Real Estate Association (CREA) and identify the quality of services provided by real estate professionals who are members of CREA. The trademark DDF® is owned by The Canadian Real Estate Association (CREA) and identifies CREA's Data Distribution Facility (DDF®)
August 29 2024 03:50:09
Muskoka Haliburton Orillia – The Lakelands Association of REALTORS®
Coldwell Banker The Real Estate Centre, Brokerage (Gravenhurst)















































