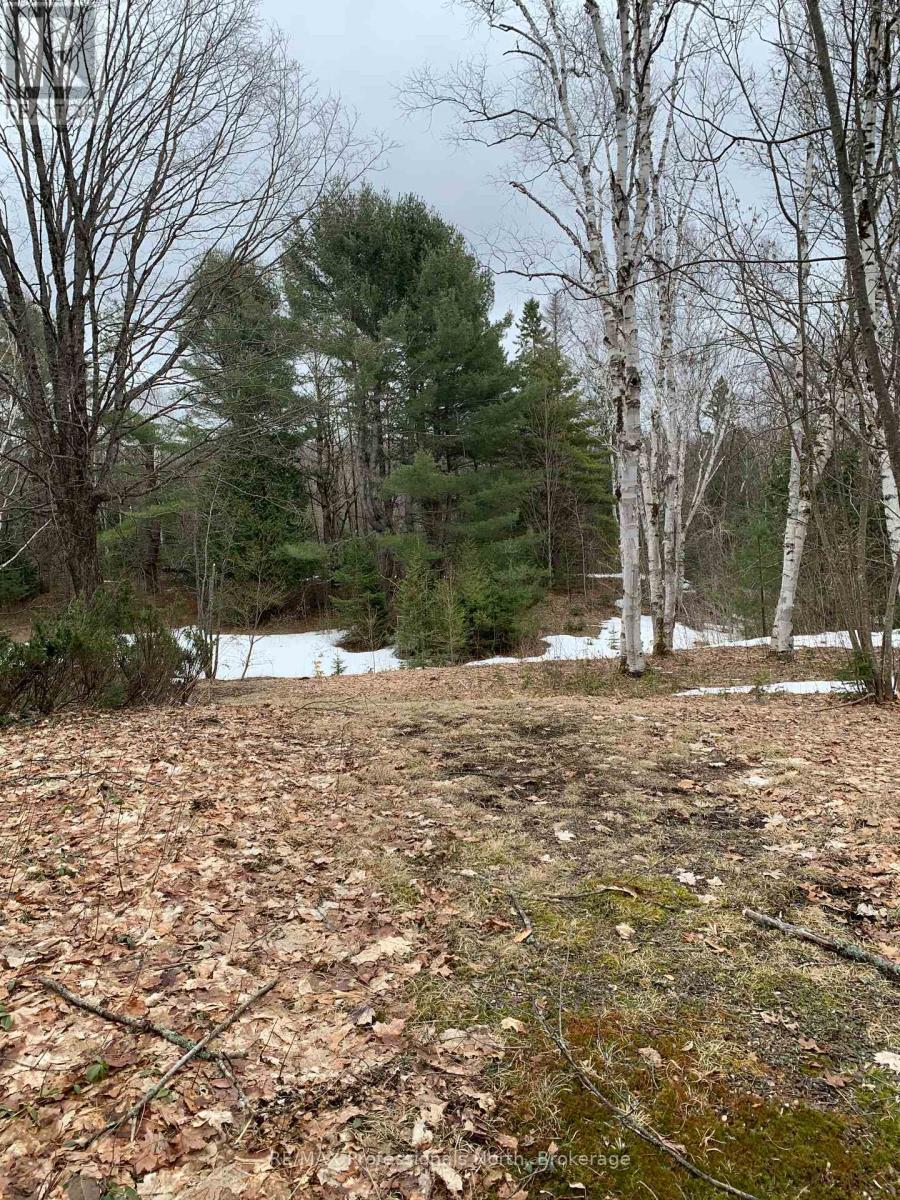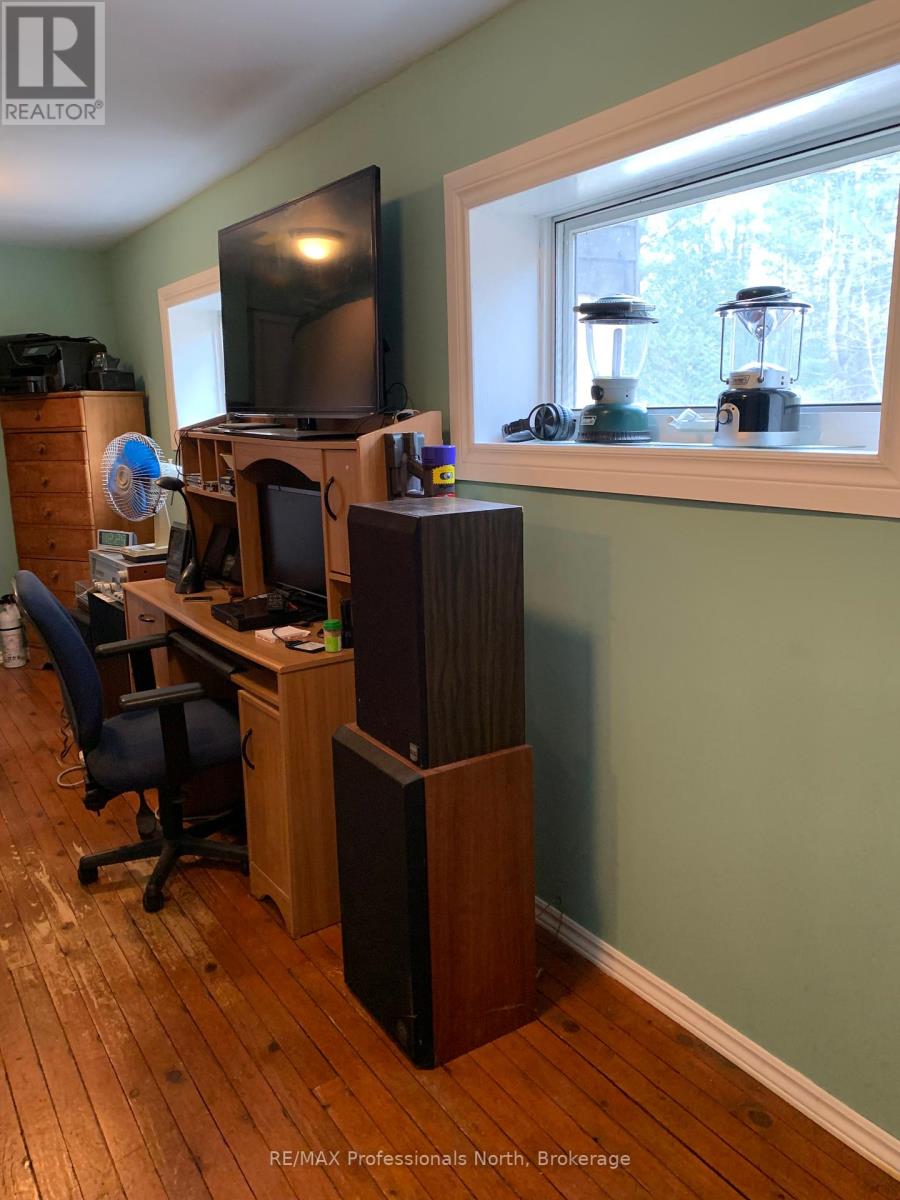$419,900
Looking or a 4 season get away or vacation home that you can renovate and make your own? This charming 1970's home & property has been owned and enjoyed by the same couple since the 1980's and is waiting for a new owner who wants to take on a remodel and make it their own. This property would appeal to outdoor hobbyist, gardeners and naturalists as it provides amazing outside space and great privacy on this lovely 6.77 acres parcel . The surrounding area is close to snowmobile trails and lakes and lends itself to enjoy 4 season activities! Main level includes kitchen, eating area, Livingroom, primary bedroom and bathroom and downstairs include laundry, bathroom, bedroom, storage, workshop and utility room. Year round road and 20 minutes from Haliburton. (id:54532)
Property Details
| MLS® Number | X12080667 |
| Property Type | Single Family |
| Equipment Type | Water Heater, Propane Tank |
| Parking Space Total | 4 |
| Rental Equipment Type | Water Heater, Propane Tank |
Building
| Bathroom Total | 2 |
| Bedrooms Above Ground | 2 |
| Bedrooms Total | 2 |
| Age | 31 To 50 Years |
| Appliances | Water Heater, Dryer, Stove, Washer, Refrigerator |
| Architectural Style | Bungalow |
| Basement Development | Partially Finished |
| Basement Type | Partial (partially Finished) |
| Construction Style Attachment | Detached |
| Exterior Finish | Wood |
| Foundation Type | Block |
| Heating Fuel | Propane |
| Heating Type | Forced Air |
| Stories Total | 1 |
| Size Interior | 700 - 1,100 Ft2 |
| Type | House |
Parking
| No Garage |
Land
| Acreage | Yes |
| Sewer | Septic System |
| Size Depth | 896 Ft |
| Size Frontage | 329 Ft |
| Size Irregular | 329 X 896 Ft ; 329.09x897.68x329.09x896.85 |
| Size Total Text | 329 X 896 Ft ; 329.09x897.68x329.09x896.85|5 - 9.99 Acres |
Rooms
| Level | Type | Length | Width | Dimensions |
|---|---|---|---|---|
| Basement | Laundry Room | 2.44 m | 2.13 m | 2.44 m x 2.13 m |
| Basement | Bathroom | 2.13 m | 1.82 m | 2.13 m x 1.82 m |
| Basement | Bedroom 2 | 5.49 m | 4.27 m | 5.49 m x 4.27 m |
| Basement | Other | 3.66 m | 2.74 m | 3.66 m x 2.74 m |
| Main Level | Living Room | 3.96 m | 5.18 m | 3.96 m x 5.18 m |
| Main Level | Dining Room | 4.57 m | 4.57 m | 4.57 m x 4.57 m |
| Main Level | Kitchen | 3.35 m | 2.44 m | 3.35 m x 2.44 m |
| Main Level | Bedroom | 3.35 m | 2.44 m | 3.35 m x 2.44 m |
| Main Level | Bathroom | 2.44 m | 1.83 m | 2.44 m x 1.83 m |
https://www.realtor.ca/real-estate/28162913/1688-ursa-road-highlands-east
Contact Us
Contact us for more information
Debra Lambe
Salesperson
No Favourites Found

Sotheby's International Realty Canada,
Brokerage
243 Hurontario St,
Collingwood, ON L9Y 2M1
Office: 705 416 1499
Rioux Baker Davies Team Contacts

Sherry Rioux Team Lead
-
705-443-2793705-443-2793
-
Email SherryEmail Sherry

Emma Baker Team Lead
-
705-444-3989705-444-3989
-
Email EmmaEmail Emma

Craig Davies Team Lead
-
289-685-8513289-685-8513
-
Email CraigEmail Craig

Jacki Binnie Sales Representative
-
705-441-1071705-441-1071
-
Email JackiEmail Jacki

Hollie Knight Sales Representative
-
705-994-2842705-994-2842
-
Email HollieEmail Hollie

Manar Vandervecht Real Estate Broker
-
647-267-6700647-267-6700
-
Email ManarEmail Manar

Michael Maish Sales Representative
-
706-606-5814706-606-5814
-
Email MichaelEmail Michael

Almira Haupt Finance Administrator
-
705-416-1499705-416-1499
-
Email AlmiraEmail Almira
Google Reviews









































No Favourites Found

The trademarks REALTOR®, REALTORS®, and the REALTOR® logo are controlled by The Canadian Real Estate Association (CREA) and identify real estate professionals who are members of CREA. The trademarks MLS®, Multiple Listing Service® and the associated logos are owned by The Canadian Real Estate Association (CREA) and identify the quality of services provided by real estate professionals who are members of CREA. The trademark DDF® is owned by The Canadian Real Estate Association (CREA) and identifies CREA's Data Distribution Facility (DDF®)
April 15 2025 02:43:43
The Lakelands Association of REALTORS®
RE/MAX Professionals North
Quick Links
-
HomeHome
-
About UsAbout Us
-
Rental ServiceRental Service
-
Listing SearchListing Search
-
10 Advantages10 Advantages
-
ContactContact
Contact Us
-
243 Hurontario St,243 Hurontario St,
Collingwood, ON L9Y 2M1
Collingwood, ON L9Y 2M1 -
705 416 1499705 416 1499
-
riouxbakerteam@sothebysrealty.cariouxbakerteam@sothebysrealty.ca
© 2025 Rioux Baker Davies Team
-
The Blue MountainsThe Blue Mountains
-
Privacy PolicyPrivacy Policy


























