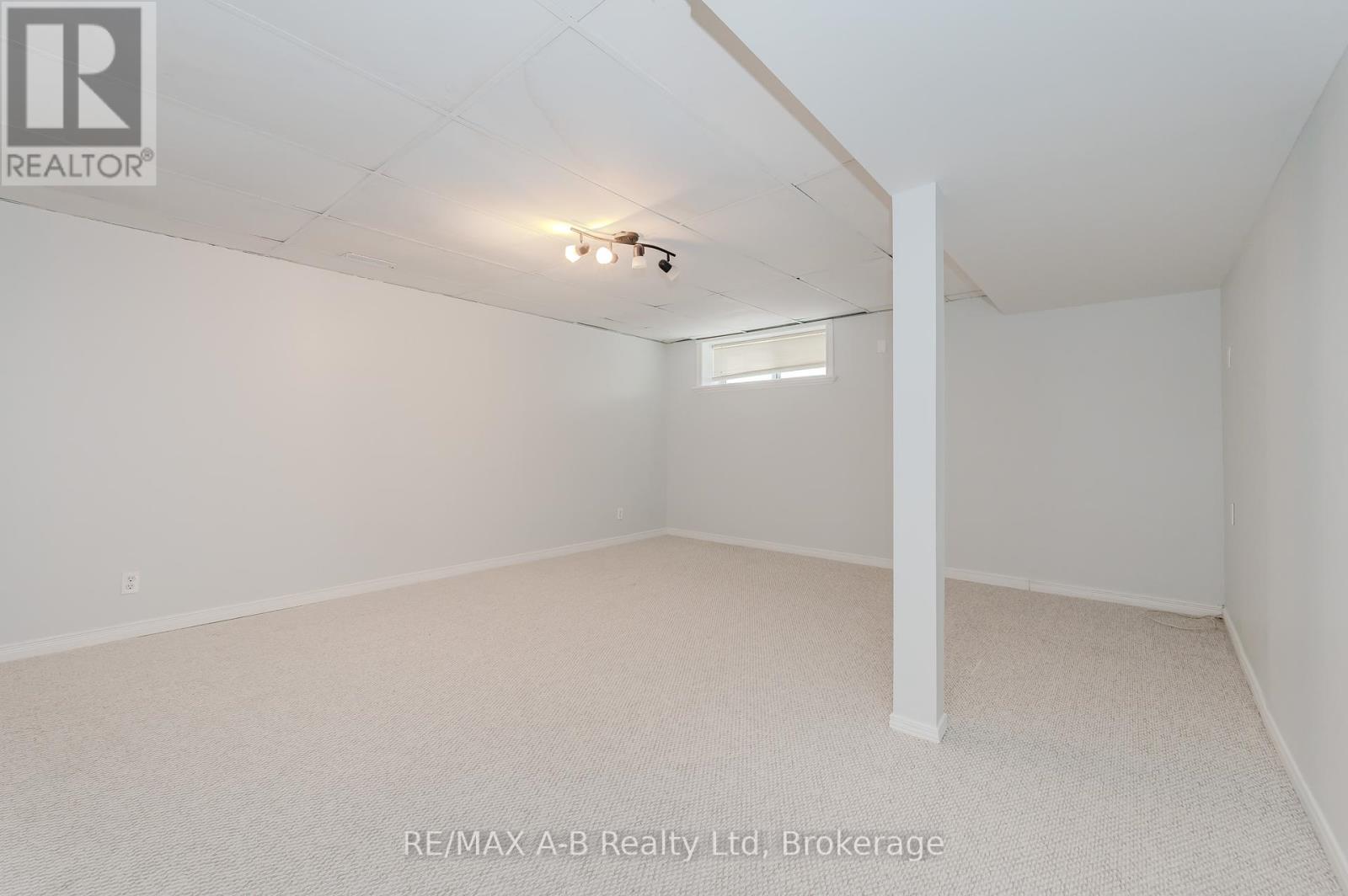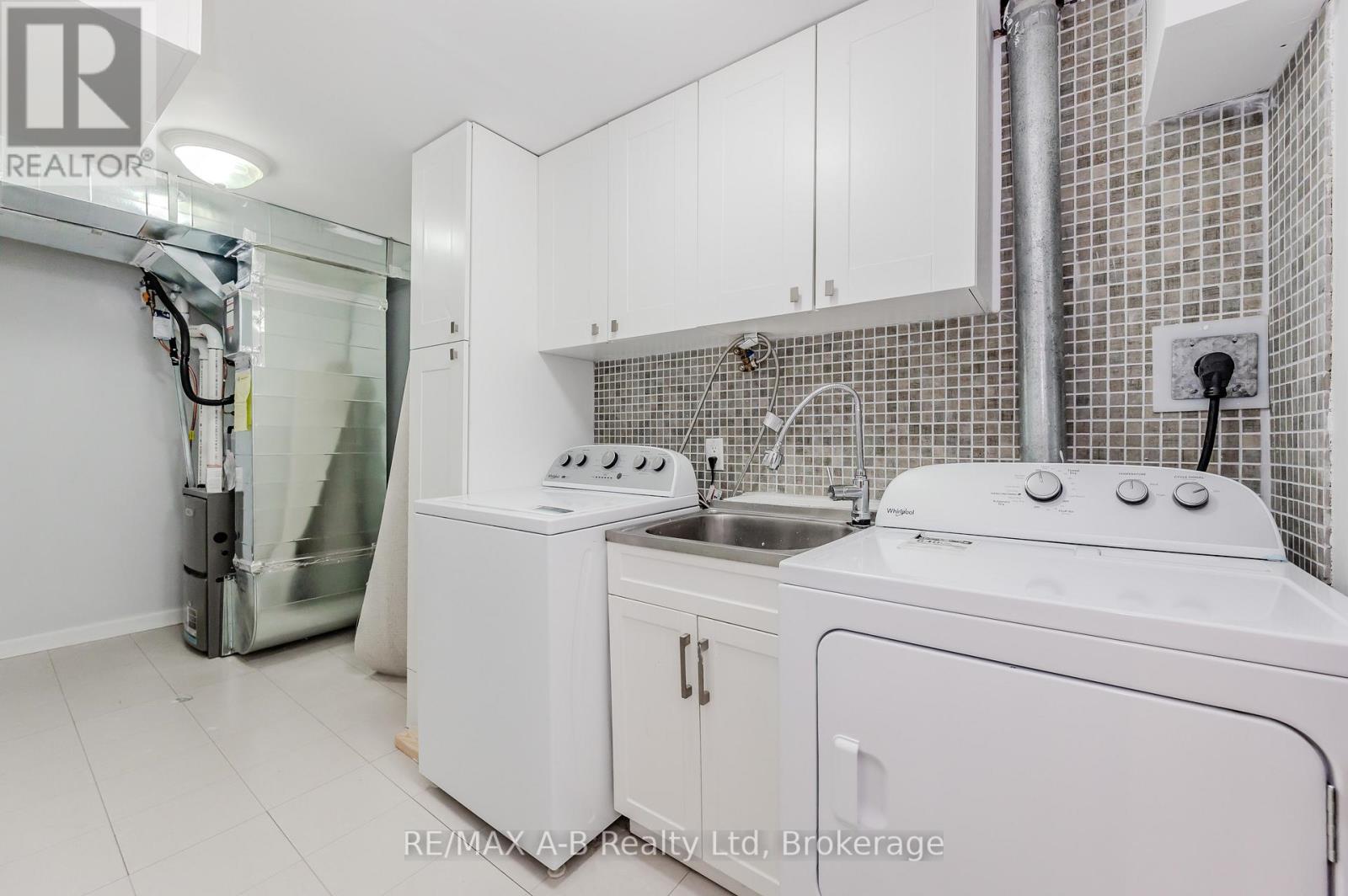$529,900Maintenance,
$450 Monthly
Maintenance,
$450 MonthlyYou've been looking around at condos, and FINALLY here is one in a great neighborhood, with the biggest relief of all.....PARKING FOR 2 CARS.No more going on a "waitlist" for parking that, TBH is never going to happen! A lot of you reading this are likely first time buyers, so you'll be happy to hear that the furnace and AC units were replaced NEW in 2024. First I want to tell you about the area, then we'll talk about inside the home. This condo is (actual) steps away from the path network in Forest Heights that allows you to walk car-free to: elementary schools, high schools, real Canadian superstore, 3 forests, and the plaza (with Magic Pizza - IYKYK), it's also about 3 mins from the expressway and sunrise center. Inside - 3 bedrooms which you can set up for sleeping, working and hobbies - an updated full bathroom with modern touches and a fully finished basement! Even the large kitchen has a walkout to the private backyard. Not only did I mention parking for 2 cars, one of those spots isin a garage! Where else are you going to get this livability, a backyard, garage, basement, location and value? Come and see what I mean in person, and after you go through the home, take a walk on that trail I mentioned ... to discuss your offer! (id:54532)
Property Details
| MLS® Number | X12031596 |
| Property Type | Single Family |
| Community Features | Pet Restrictions |
| Features | In Suite Laundry |
| Parking Space Total | 2 |
Building
| Bathroom Total | 1 |
| Bedrooms Above Ground | 3 |
| Bedrooms Total | 3 |
| Age | 31 To 50 Years |
| Appliances | Water Heater, Dishwasher, Dryer, Stove, Washer, Refrigerator |
| Basement Development | Finished |
| Basement Type | N/a (finished) |
| Cooling Type | Central Air Conditioning |
| Exterior Finish | Brick Facing, Brick Veneer |
| Heating Fuel | Natural Gas |
| Heating Type | Forced Air |
| Size Interior | 900 - 999 Ft2 |
| Type | Row / Townhouse |
Parking
| Attached Garage | |
| Garage |
Land
| Acreage | No |
Rooms
| Level | Type | Length | Width | Dimensions |
|---|---|---|---|---|
| Main Level | Bedroom | 3.07 m | 3.78 m | 3.07 m x 3.78 m |
| Main Level | Bedroom 2 | 3.58 m | 2.77 m | 3.58 m x 2.77 m |
| Main Level | Bedroom 3 | 2.51 m | 2.72 m | 2.51 m x 2.72 m |
| Main Level | Bathroom | Measurements not available |
https://www.realtor.ca/real-estate/28051506/169-elm-ridge-drive-s-kitchener
Contact Us
Contact us for more information
Deanna Lowry
Salesperson
No Favourites Found

Sotheby's International Realty Canada,
Brokerage
243 Hurontario St,
Collingwood, ON L9Y 2M1
Office: 705 416 1499
Rioux Baker Davies Team Contacts

Sherry Rioux Team Lead
-
705-443-2793705-443-2793
-
Email SherryEmail Sherry

Emma Baker Team Lead
-
705-444-3989705-444-3989
-
Email EmmaEmail Emma

Craig Davies Team Lead
-
289-685-8513289-685-8513
-
Email CraigEmail Craig

Jacki Binnie Sales Representative
-
705-441-1071705-441-1071
-
Email JackiEmail Jacki

Hollie Knight Sales Representative
-
705-994-2842705-994-2842
-
Email HollieEmail Hollie

Manar Vandervecht Real Estate Broker
-
647-267-6700647-267-6700
-
Email ManarEmail Manar

Michael Maish Sales Representative
-
706-606-5814706-606-5814
-
Email MichaelEmail Michael

Almira Haupt Finance Administrator
-
705-416-1499705-416-1499
-
Email AlmiraEmail Almira
Google Reviews









































No Favourites Found

The trademarks REALTOR®, REALTORS®, and the REALTOR® logo are controlled by The Canadian Real Estate Association (CREA) and identify real estate professionals who are members of CREA. The trademarks MLS®, Multiple Listing Service® and the associated logos are owned by The Canadian Real Estate Association (CREA) and identify the quality of services provided by real estate professionals who are members of CREA. The trademark DDF® is owned by The Canadian Real Estate Association (CREA) and identifies CREA's Data Distribution Facility (DDF®)
March 25 2025 01:38:36
The Lakelands Association of REALTORS®
RE/MAX A-B Realty Ltd
Quick Links
-
HomeHome
-
About UsAbout Us
-
Rental ServiceRental Service
-
Listing SearchListing Search
-
10 Advantages10 Advantages
-
ContactContact
Contact Us
-
243 Hurontario St,243 Hurontario St,
Collingwood, ON L9Y 2M1
Collingwood, ON L9Y 2M1 -
705 416 1499705 416 1499
-
riouxbakerteam@sothebysrealty.cariouxbakerteam@sothebysrealty.ca
© 2025 Rioux Baker Davies Team
-
The Blue MountainsThe Blue Mountains
-
Privacy PolicyPrivacy Policy
























