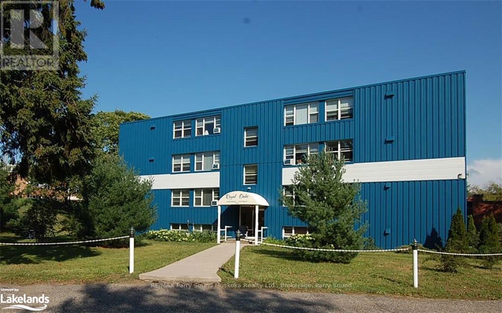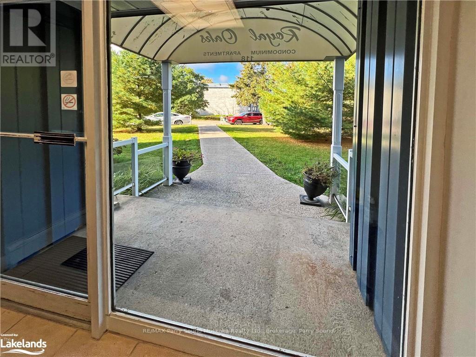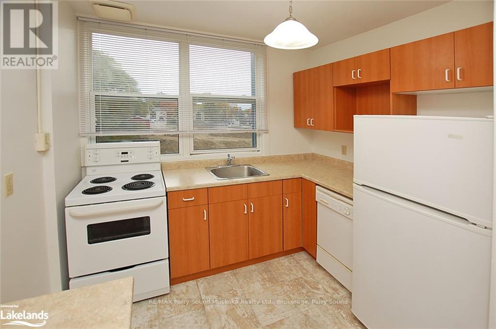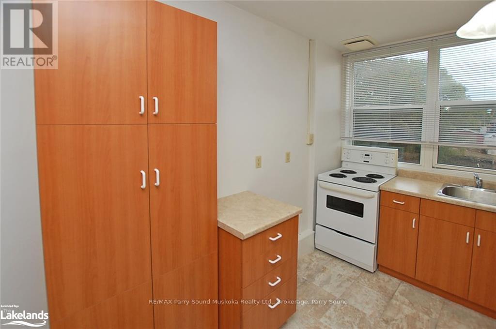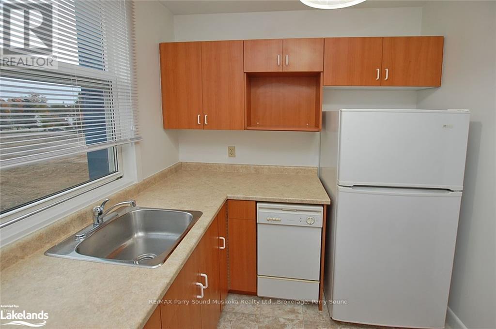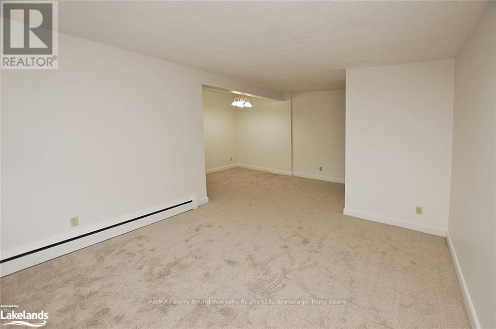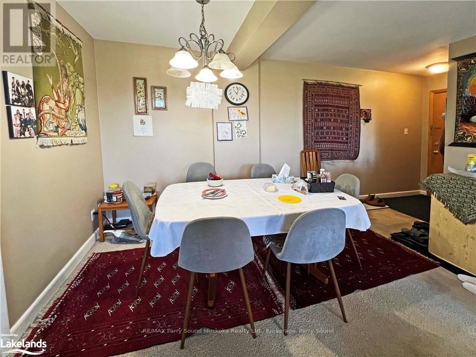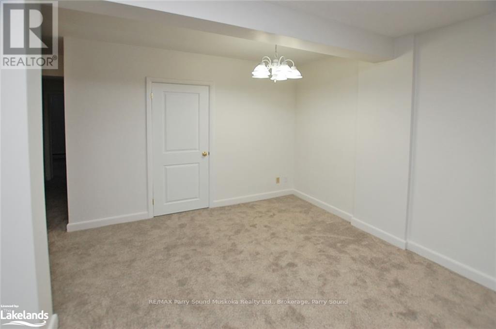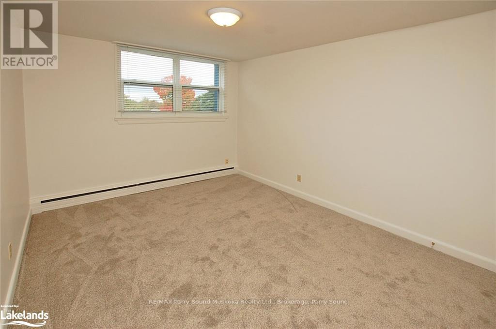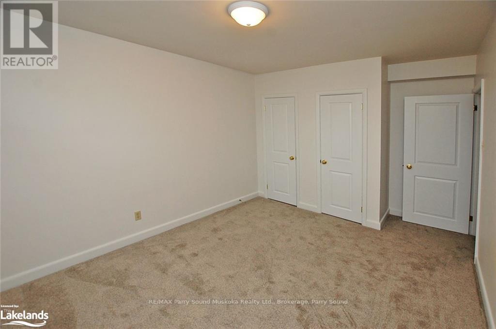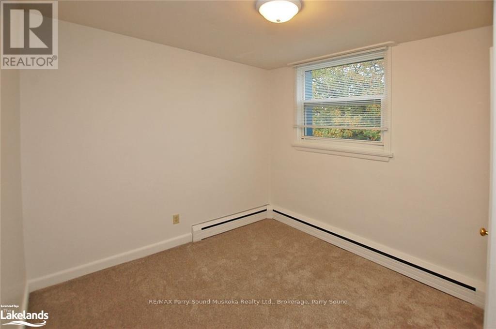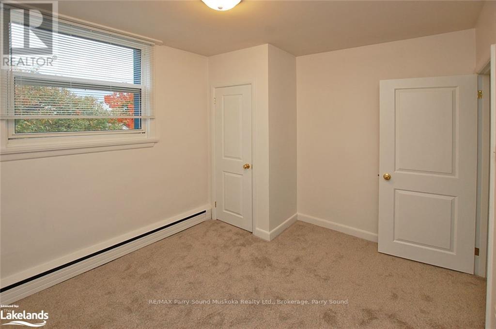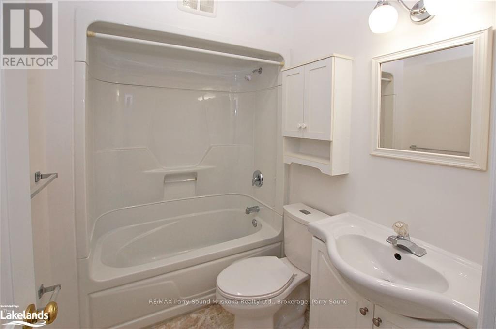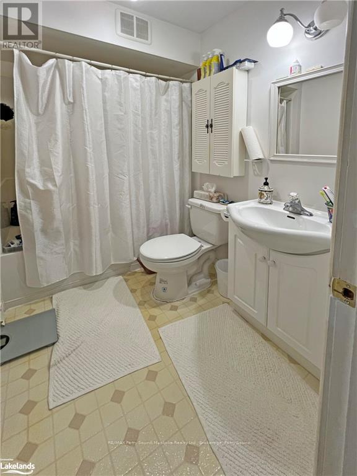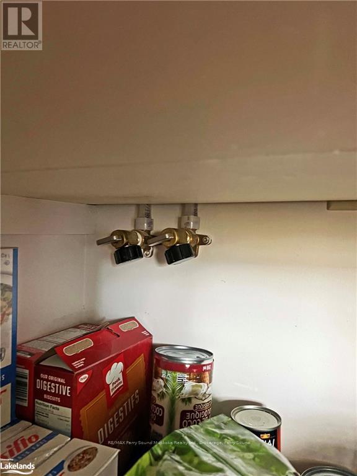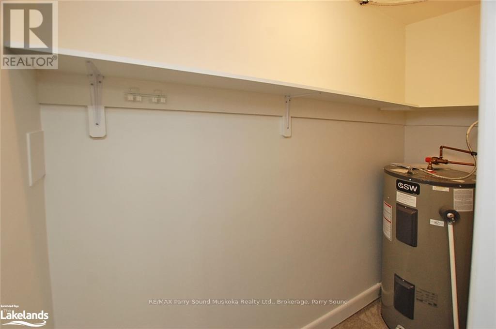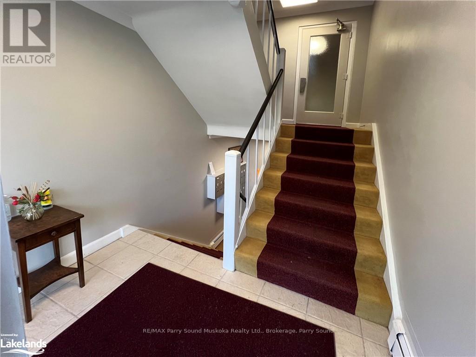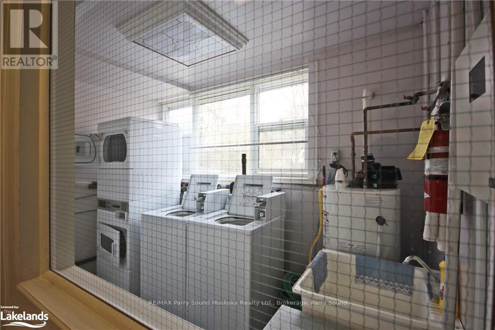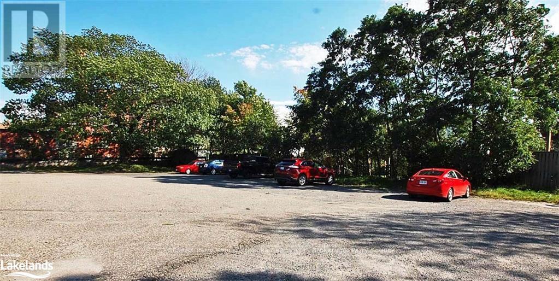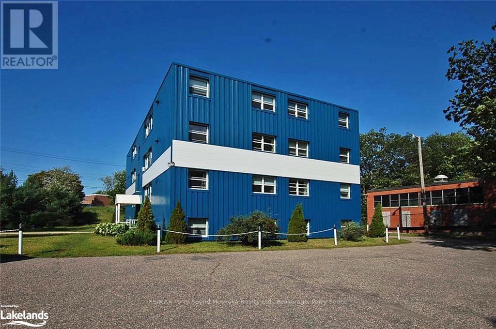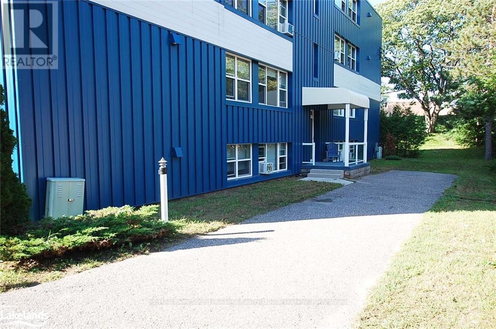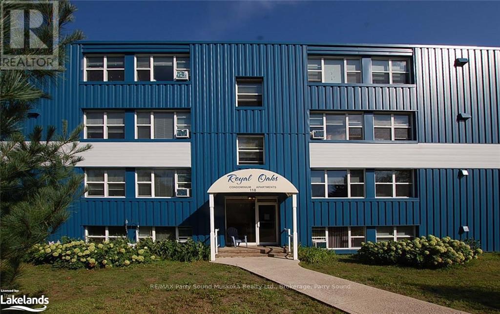$299,900Maintenance, Heat, Insurance, Common Area Maintenance, Water, Parking
$324.33 Monthly
Maintenance, Heat, Insurance, Common Area Maintenance, Water, Parking
$324.33 MonthlyAFFORDABLE CONDO OWNERSHIP! Bright & Quiet top floor unit offers peaceful tree top views, Vacant possession Available January 1st; Move in or set your own rent, Excellent rental potential, Featuring 2 bedrooms, Cozy living/dining areas, Walk in Storage room, Updated Kitchen with Fridge, Stove, Dishwasher, Updated 4 pc bath, Rough in plumbing for laundry in unit, Pets allowed, RENT AS AN INVESTMENT or ENJOY THIS AFFORDABLE LIFESTYLE, Condo fees $324/month including HEAT, Well maintained building and grounds, Generous Parking on site, Preferred location, Convenient to downtown & Shopping, Walk to Georgian Bay, Beach & Fitness trail! (id:54532)
Property Details
| MLS® Number | X10437850 |
| Property Type | Single Family |
| Amenities Near By | Hospital |
| Community Features | Pet Restrictions |
| Features | Laundry- Coin Operated |
| Parking Space Total | 1 |
Building
| Bathroom Total | 1 |
| Bedrooms Above Ground | 2 |
| Bedrooms Total | 2 |
| Amenities | Visitor Parking |
| Appliances | Water Heater, Dishwasher, Refrigerator, Stove |
| Exterior Finish | Steel |
| Foundation Type | Concrete |
| Heating Type | Radiant Heat |
| Stories Total | 3 |
| Size Interior | 700 - 799 Ft2 |
| Type | Apartment |
| Utility Water | Municipal Water |
Parking
| Shared |
Land
| Acreage | No |
| Land Amenities | Hospital |
| Zoning Description | R3 |
Rooms
| Level | Type | Length | Width | Dimensions |
|---|---|---|---|---|
| Upper Level | Living Room | 4.42 m | 3.45 m | 4.42 m x 3.45 m |
| Upper Level | Dining Room | 3.71 m | 2.97 m | 3.71 m x 2.97 m |
| Upper Level | Kitchen | 2.41 m | 2.21 m | 2.41 m x 2.21 m |
| Upper Level | Primary Bedroom | 4.47 m | 2.95 m | 4.47 m x 2.95 m |
| Upper Level | Bedroom | 3.28 m | 2.69 m | 3.28 m x 2.69 m |
| Upper Level | Bathroom | 2.18 m | 1.55 m | 2.18 m x 1.55 m |
| Upper Level | Other | 1.57 m | 0.91 m | 1.57 m x 0.91 m |
Utilities
| Cable | Available |
https://www.realtor.ca/real-estate/27549213/17-118-isabella-street-parry-sound
Contact Us
Contact us for more information
No Favourites Found

Sotheby's International Realty Canada,
Brokerage
243 Hurontario St,
Collingwood, ON L9Y 2M1
Office: 705 416 1499
Rioux Baker Davies Team Contacts

Sherry Rioux Team Lead
-
705-443-2793705-443-2793
-
Email SherryEmail Sherry

Emma Baker Team Lead
-
705-444-3989705-444-3989
-
Email EmmaEmail Emma

Craig Davies Team Lead
-
289-685-8513289-685-8513
-
Email CraigEmail Craig

Jacki Binnie Sales Representative
-
705-441-1071705-441-1071
-
Email JackiEmail Jacki

Hollie Knight Sales Representative
-
705-994-2842705-994-2842
-
Email HollieEmail Hollie

Manar Vandervecht Real Estate Broker
-
647-267-6700647-267-6700
-
Email ManarEmail Manar

Michael Maish Sales Representative
-
706-606-5814706-606-5814
-
Email MichaelEmail Michael

Almira Haupt Finance Administrator
-
705-416-1499705-416-1499
-
Email AlmiraEmail Almira
Google Reviews






































No Favourites Found

The trademarks REALTOR®, REALTORS®, and the REALTOR® logo are controlled by The Canadian Real Estate Association (CREA) and identify real estate professionals who are members of CREA. The trademarks MLS®, Multiple Listing Service® and the associated logos are owned by The Canadian Real Estate Association (CREA) and identify the quality of services provided by real estate professionals who are members of CREA. The trademark DDF® is owned by The Canadian Real Estate Association (CREA) and identifies CREA's Data Distribution Facility (DDF®)
January 07 2025 08:57:23
The Lakelands Association of REALTORS®
RE/MAX Parry Sound Muskoka Realty Ltd
Quick Links
-
HomeHome
-
About UsAbout Us
-
Rental ServiceRental Service
-
Listing SearchListing Search
-
10 Advantages10 Advantages
-
ContactContact
Contact Us
-
243 Hurontario St,243 Hurontario St,
Collingwood, ON L9Y 2M1
Collingwood, ON L9Y 2M1 -
705 416 1499705 416 1499
-
riouxbakerteam@sothebysrealty.cariouxbakerteam@sothebysrealty.ca
© 2025 Rioux Baker Davies Team
-
The Blue MountainsThe Blue Mountains
-
Privacy PolicyPrivacy Policy
