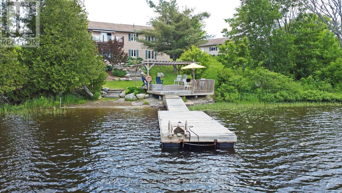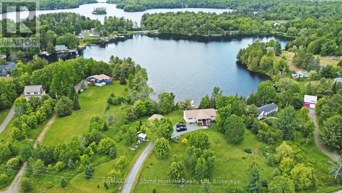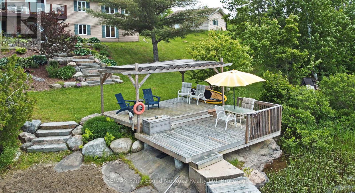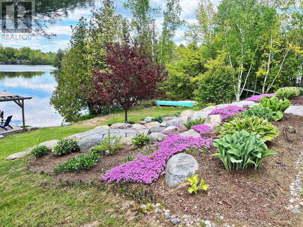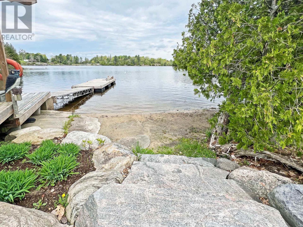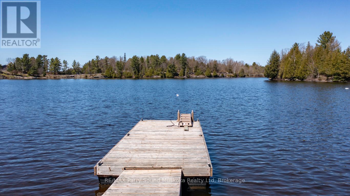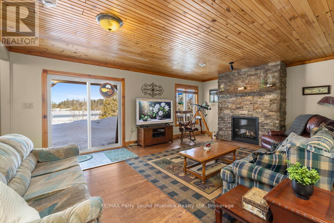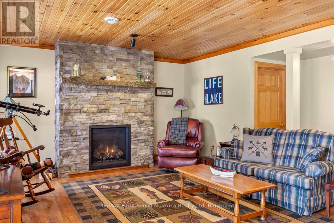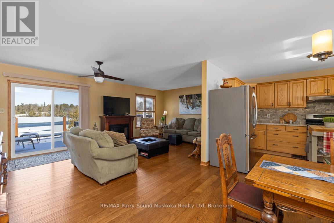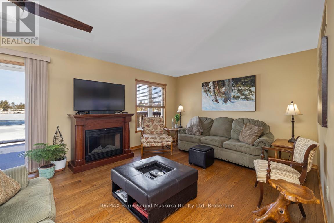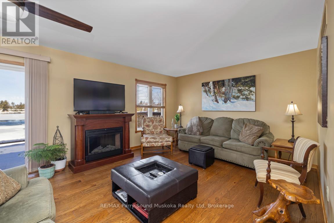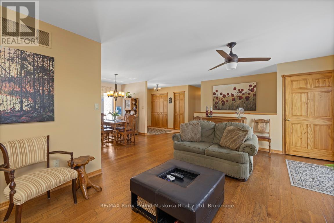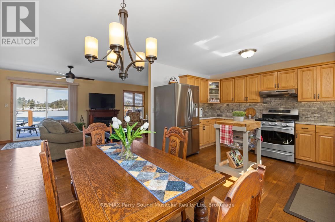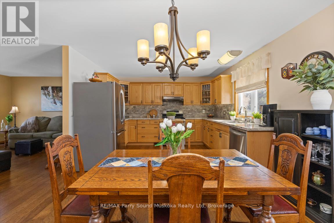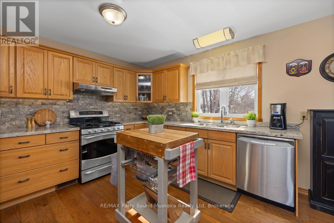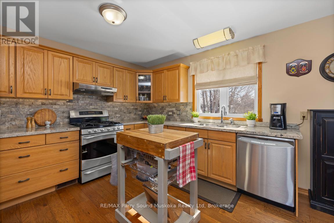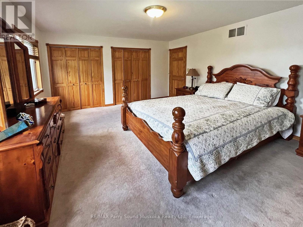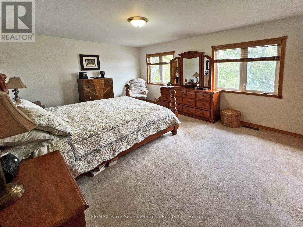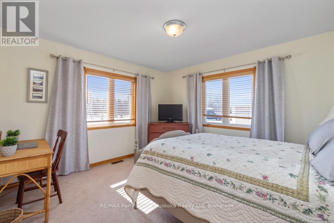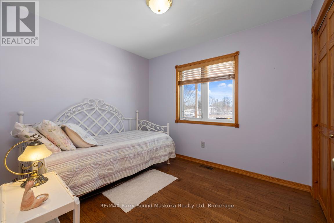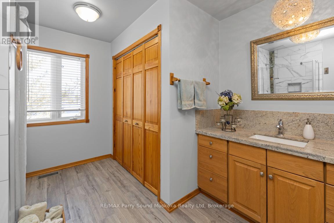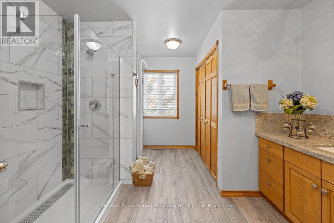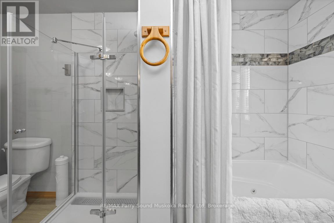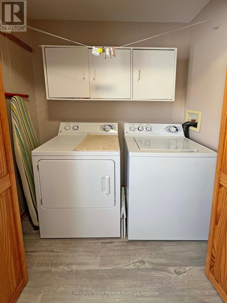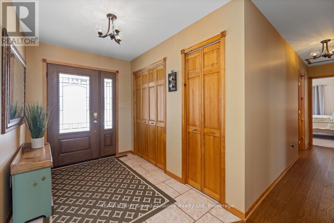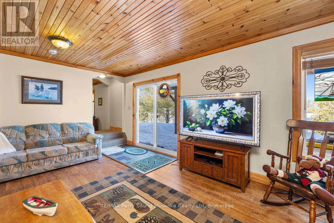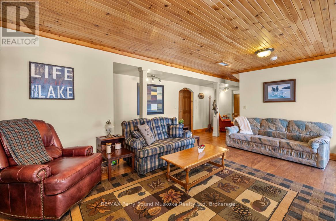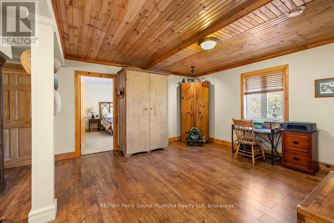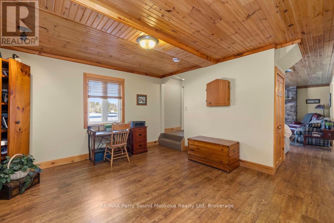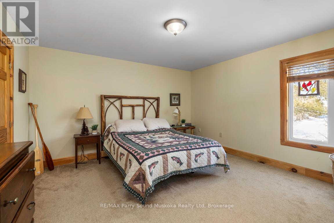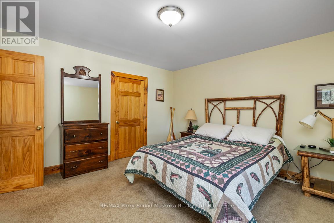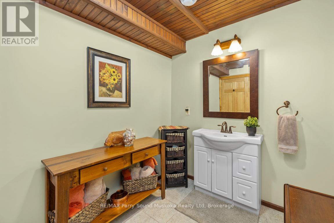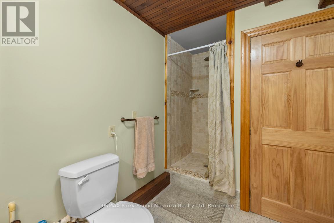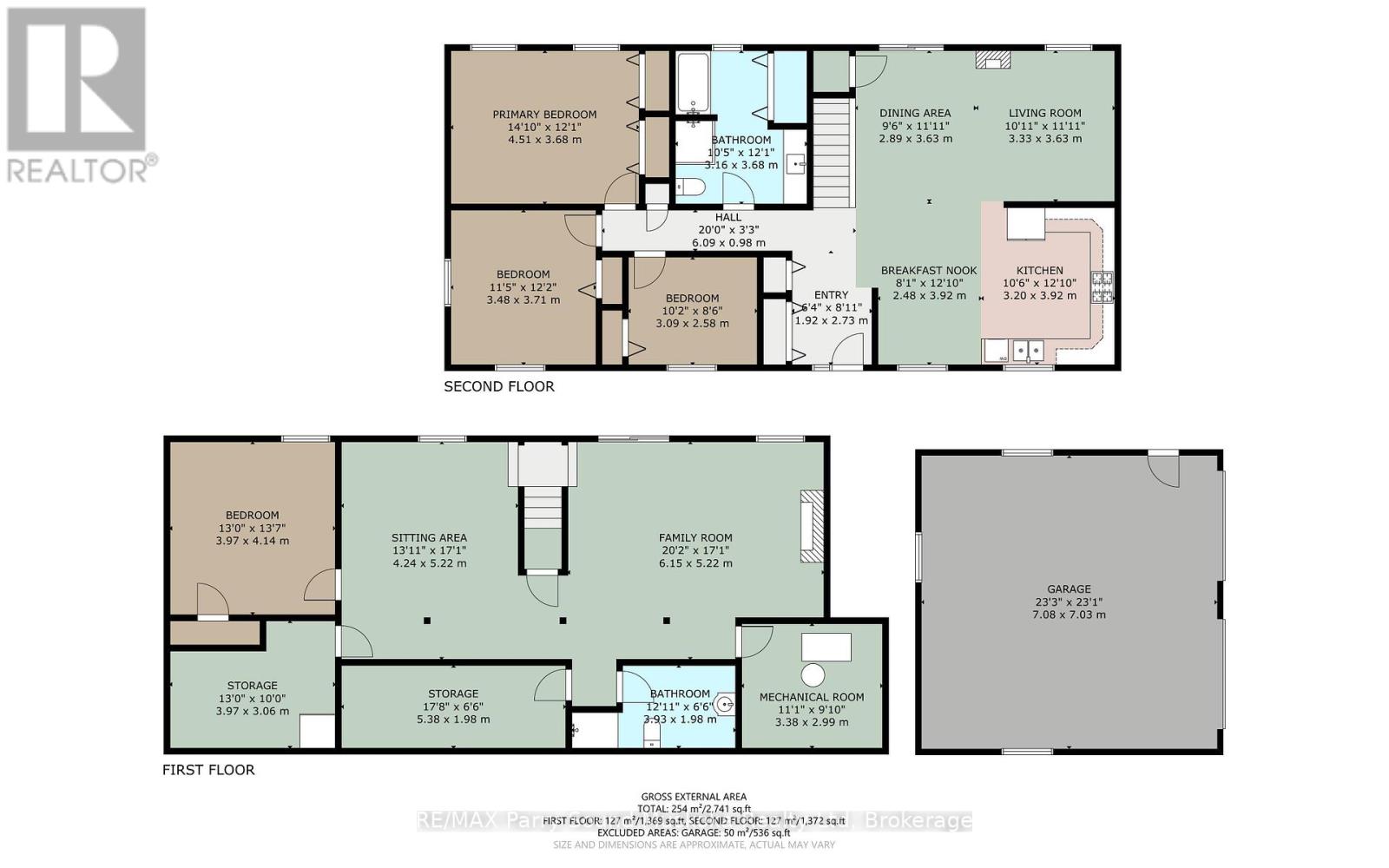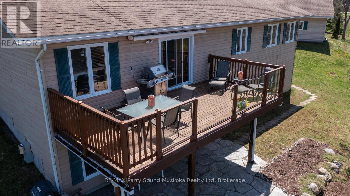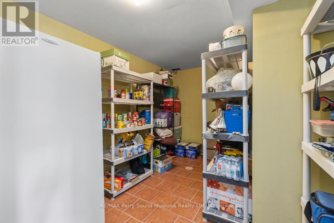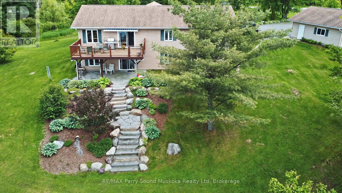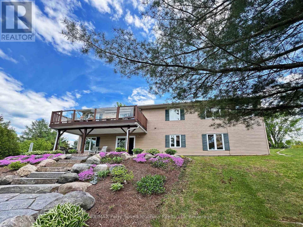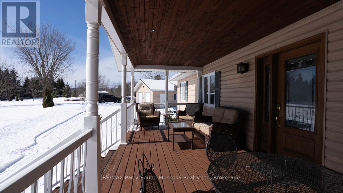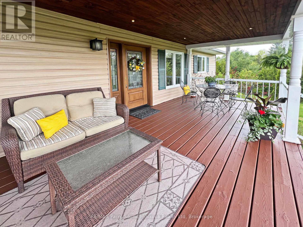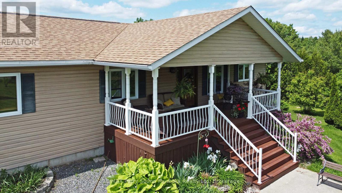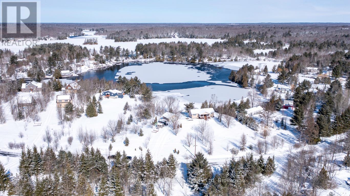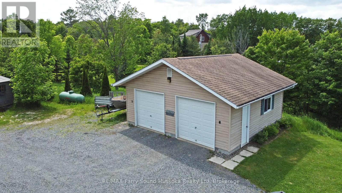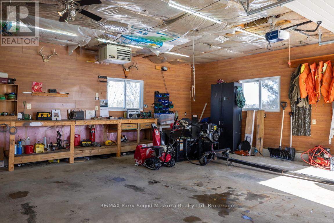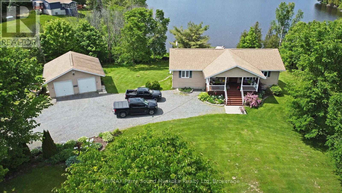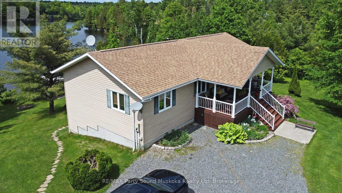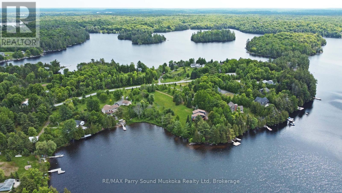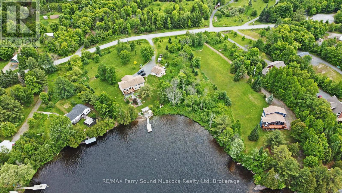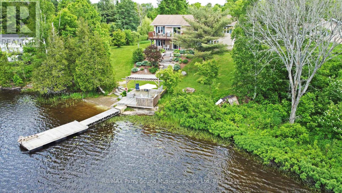$1,299,000
340 FT WATERFRONT on PRISTINE MCKELLAR LAKE! OVER 2 ACRES of PRIVACY! PRIME WEST EXPOSURE! This immaculate Lake House features hardwood floors in principal rooms, Open concept design, Updated kitchen with abundance of cabinetry, Granite counters, Custom backsplash, 3 bedrooms + Den, 2 baths, Finished walkout lower level to lakeside, Ideal for extended family & guests, Cozy & spacious family room enhanced with propane gas fireplace, Warm pine ceilings, Gorgeous Shoreline with Natural Sand Beach, Classic granite, Extensive landscaping and custom stone work to water's edge, Desirable Detached double garage for the Toys, Heated & insulated, Large Detached shed, Mins to Village of McKellar for amenities; Boat launch, General store with liquor offerings, Pizza restaurant, Middle River Farm Store, Lakefront park offers Saturday morning markets, Enjoy one of the largest lots on McKellar Lake, This 4 Season Lake House or Cottage Retreat will not disappoint! (id:54532)
Property Details
| MLS® Number | X12047150 |
| Property Type | Single Family |
| Community Name | McKellar |
| Amenities Near By | Hospital |
| Community Features | Community Centre |
| Easement | Unknown |
| Equipment Type | Propane Tank |
| Features | Irregular Lot Size, Sloping, Level |
| Parking Space Total | 10 |
| Rental Equipment Type | Propane Tank |
| Structure | Deck, Shed, Dock |
| View Type | Lake View, Direct Water View |
| Water Front Type | Waterfront |
Building
| Bathroom Total | 2 |
| Bedrooms Above Ground | 3 |
| Bedrooms Below Ground | 1 |
| Bedrooms Total | 4 |
| Age | 16 To 30 Years |
| Appliances | Dishwasher, Dryer, Garage Door Opener, Hood Fan, Stove, Washer, Window Coverings, Refrigerator |
| Architectural Style | Bungalow |
| Basement Features | Walk Out |
| Basement Type | N/a |
| Construction Style Attachment | Detached |
| Cooling Type | Central Air Conditioning |
| Exterior Finish | Vinyl Siding |
| Fireplace Present | Yes |
| Foundation Type | Block |
| Heating Fuel | Propane |
| Heating Type | Forced Air |
| Stories Total | 1 |
| Size Interior | 1,100 - 1,500 Ft2 |
| Type | House |
Parking
| Detached Garage | |
| Garage |
Land
| Access Type | Year-round Access, Private Docking |
| Acreage | Yes |
| Land Amenities | Hospital |
| Landscape Features | Landscaped |
| Sewer | Septic System |
| Size Depth | 464 Ft |
| Size Frontage | 340 Ft |
| Size Irregular | 340 X 464 Ft |
| Size Total Text | 340 X 464 Ft|2 - 4.99 Acres |
| Zoning Description | Wf1 |
Rooms
| Level | Type | Length | Width | Dimensions |
|---|---|---|---|---|
| Lower Level | Sitting Room | 5.22 m | 4.24 m | 5.22 m x 4.24 m |
| Lower Level | Bedroom 4 | 4.14 m | 3.97 m | 4.14 m x 3.97 m |
| Lower Level | Bathroom | 3.93 m | 1.98 m | 3.93 m x 1.98 m |
| Lower Level | Utility Room | 3.38 m | 2.99 m | 3.38 m x 2.99 m |
| Lower Level | Other | 5.38 m | 1.98 m | 5.38 m x 1.98 m |
| Lower Level | Other | 3.97 m | 3.06 m | 3.97 m x 3.06 m |
| Lower Level | Family Room | 6.15 m | 5.22 m | 6.15 m x 5.22 m |
| Main Level | Living Room | 3.63 m | 3.33 m | 3.63 m x 3.33 m |
| Main Level | Dining Room | 3.63 m | 2.89 m | 3.63 m x 2.89 m |
| Main Level | Kitchen | 3.92 m | 3.2 m | 3.92 m x 3.2 m |
| Main Level | Eating Area | 3.92 m | 2.48 m | 3.92 m x 2.48 m |
| Main Level | Primary Bedroom | 4.51 m | 3.68 m | 4.51 m x 3.68 m |
| Main Level | Bedroom 2 | 3.71 m | 3.48 m | 3.71 m x 3.48 m |
| Main Level | Bedroom 3 | 3.09 m | 2.58 m | 3.09 m x 2.58 m |
| Main Level | Bathroom | 3.68 m | 3.16 m | 3.68 m x 3.16 m |
| Main Level | Foyer | 2.73 m | 1.92 m | 2.73 m x 1.92 m |
https://www.realtor.ca/real-estate/28086861/17-martha-drive-mckellar-mckellar
Contact Us
Contact us for more information
No Favourites Found

Sotheby's International Realty Canada,
Brokerage
243 Hurontario St,
Collingwood, ON L9Y 2M1
Office: 705 416 1499
Rioux Baker Davies Team Contacts

Sherry Rioux Team Lead
-
705-443-2793705-443-2793
-
Email SherryEmail Sherry

Emma Baker Team Lead
-
705-444-3989705-444-3989
-
Email EmmaEmail Emma

Craig Davies Team Lead
-
289-685-8513289-685-8513
-
Email CraigEmail Craig

Jacki Binnie Sales Representative
-
705-441-1071705-441-1071
-
Email JackiEmail Jacki

Hollie Knight Sales Representative
-
705-994-2842705-994-2842
-
Email HollieEmail Hollie

Manar Vandervecht Real Estate Broker
-
647-267-6700647-267-6700
-
Email ManarEmail Manar

Michael Maish Sales Representative
-
706-606-5814706-606-5814
-
Email MichaelEmail Michael

Almira Haupt Finance Administrator
-
705-416-1499705-416-1499
-
Email AlmiraEmail Almira
Google Reviews









































No Favourites Found

The trademarks REALTOR®, REALTORS®, and the REALTOR® logo are controlled by The Canadian Real Estate Association (CREA) and identify real estate professionals who are members of CREA. The trademarks MLS®, Multiple Listing Service® and the associated logos are owned by The Canadian Real Estate Association (CREA) and identify the quality of services provided by real estate professionals who are members of CREA. The trademark DDF® is owned by The Canadian Real Estate Association (CREA) and identifies CREA's Data Distribution Facility (DDF®)
April 18 2025 02:59:32
The Lakelands Association of REALTORS®
RE/MAX Parry Sound Muskoka Realty Ltd
Quick Links
-
HomeHome
-
About UsAbout Us
-
Rental ServiceRental Service
-
Listing SearchListing Search
-
10 Advantages10 Advantages
-
ContactContact
Contact Us
-
243 Hurontario St,243 Hurontario St,
Collingwood, ON L9Y 2M1
Collingwood, ON L9Y 2M1 -
705 416 1499705 416 1499
-
riouxbakerteam@sothebysrealty.cariouxbakerteam@sothebysrealty.ca
© 2025 Rioux Baker Davies Team
-
The Blue MountainsThe Blue Mountains
-
Privacy PolicyPrivacy Policy
