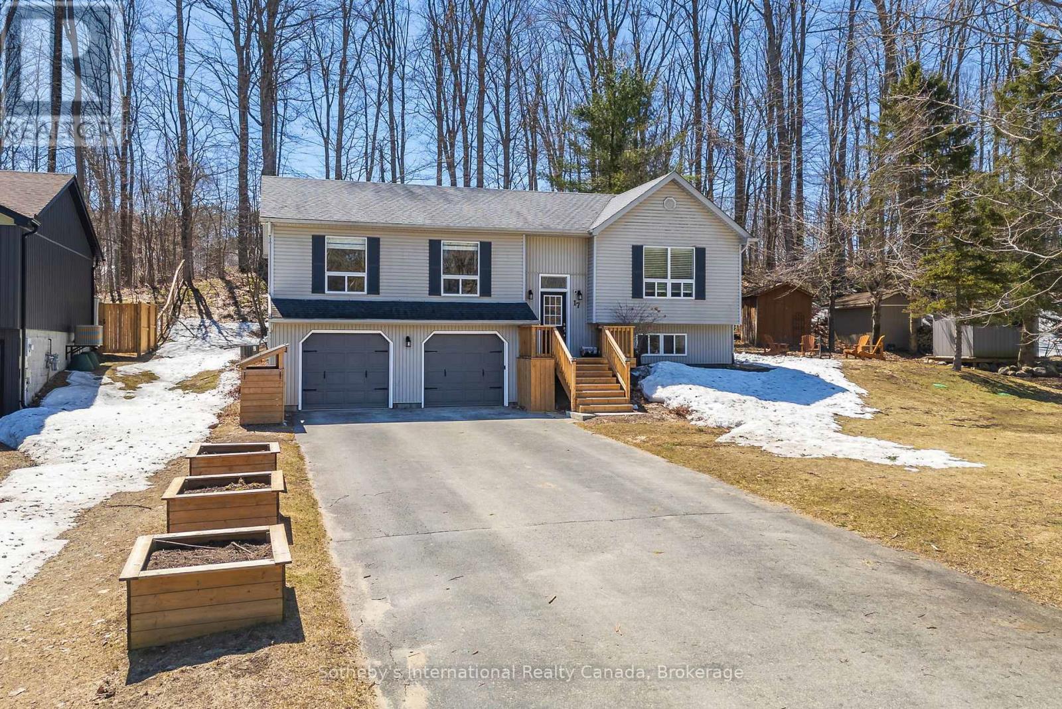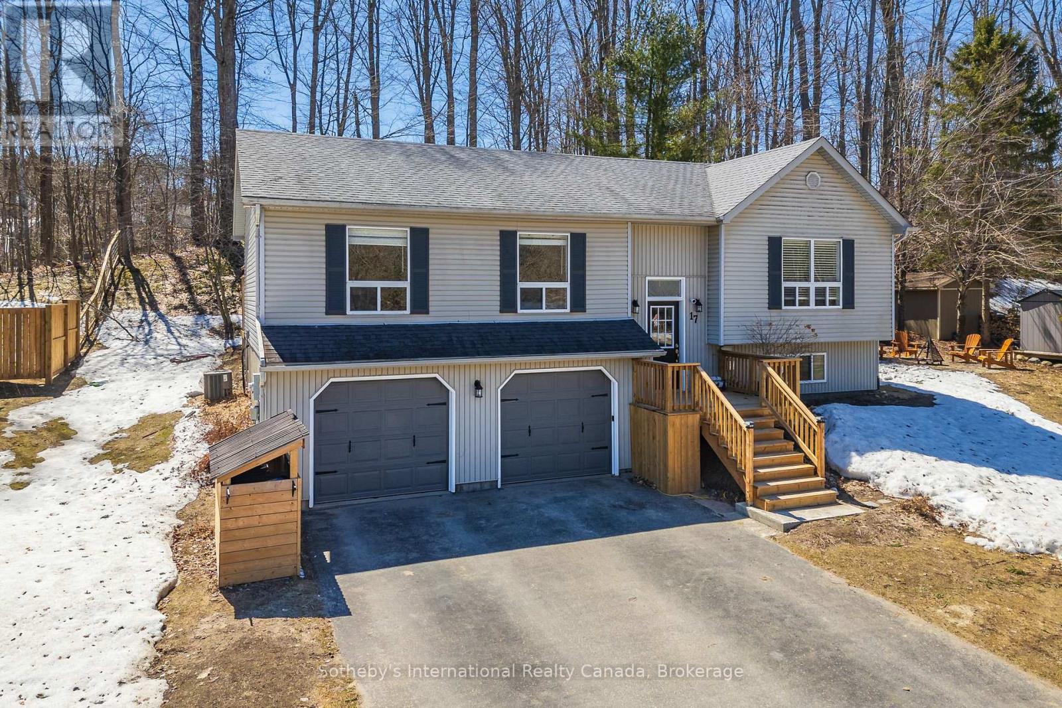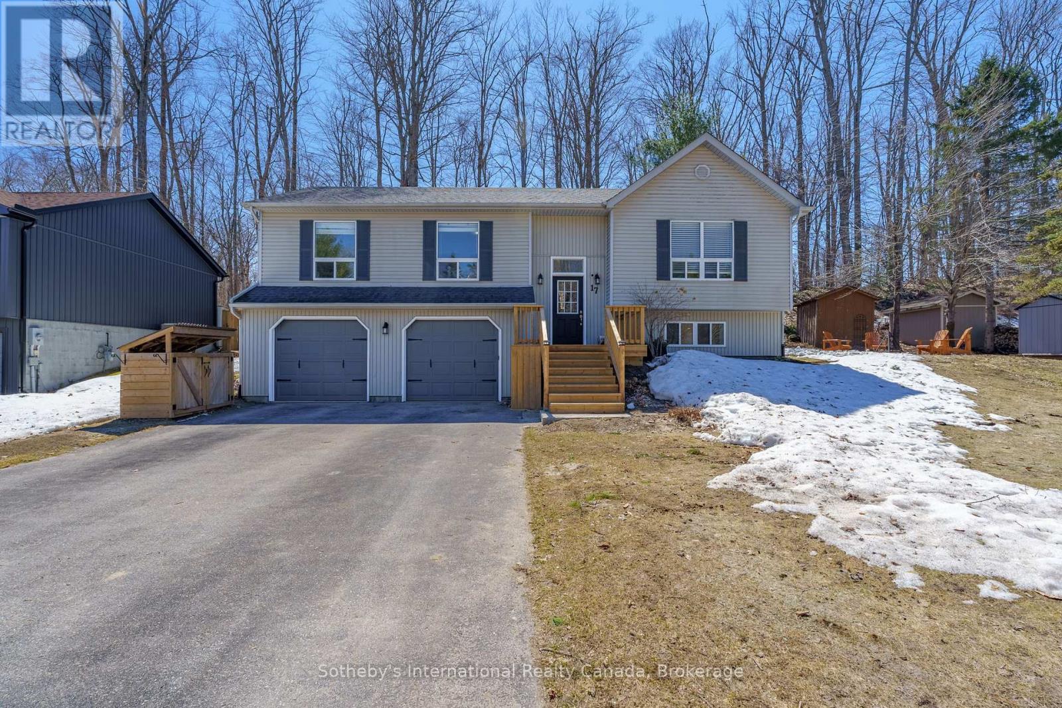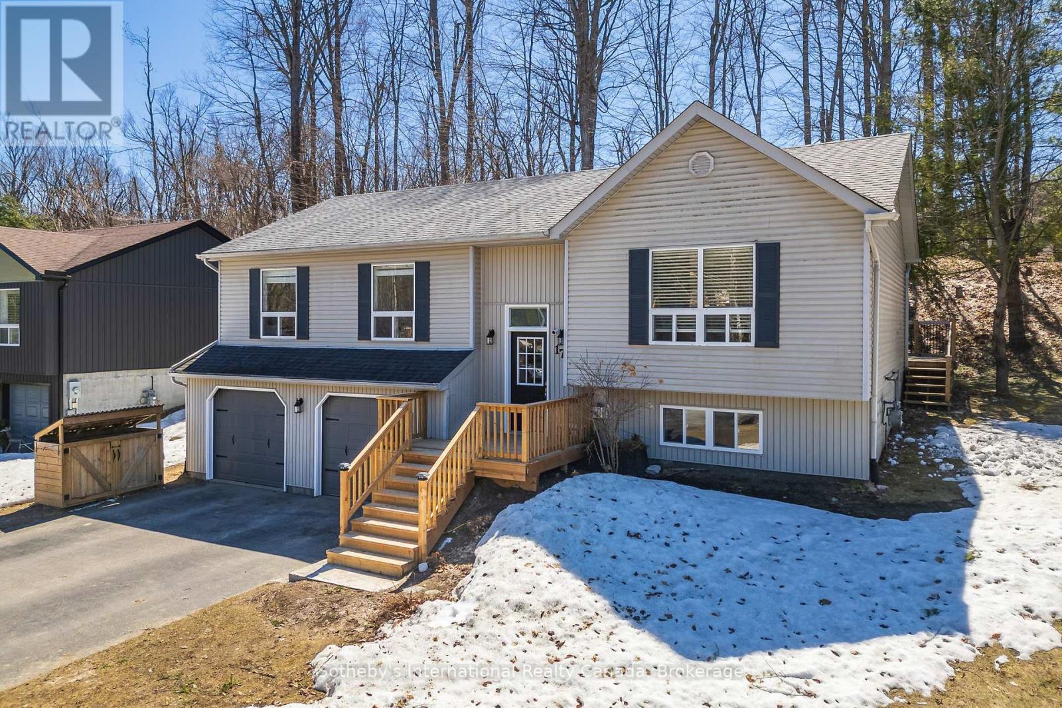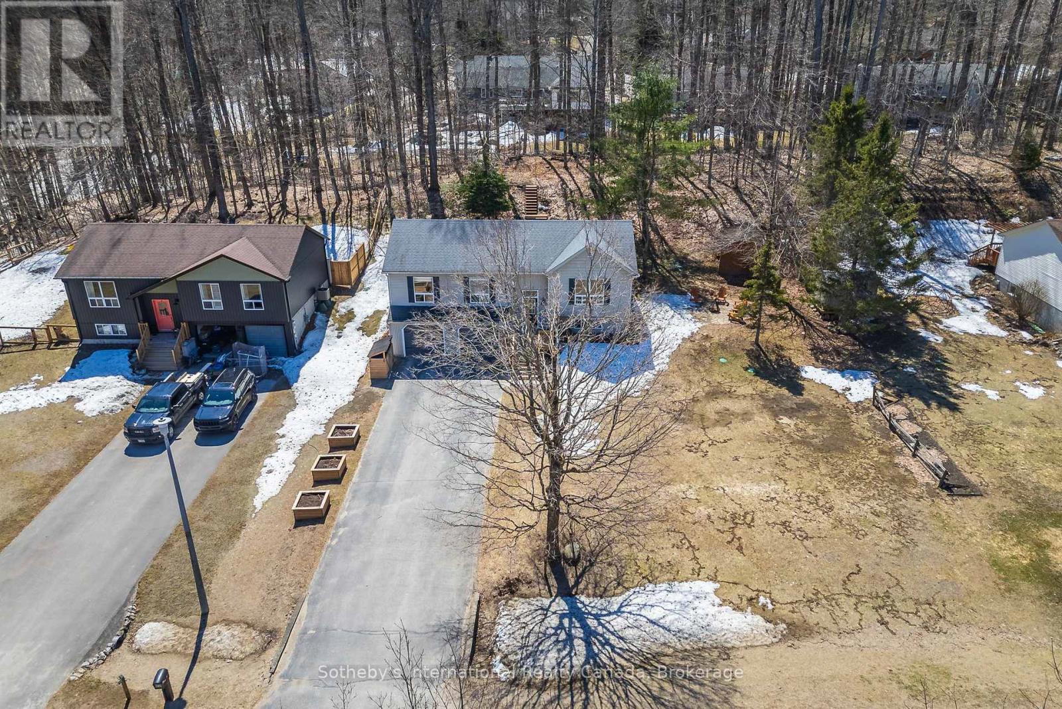$949,990
Welcome to 17 Sugarbush Road, Oro-Medonte - a charming and family-friendly 4 bedroom 2 bathroom raised bungalow in the sought-after Sugarbush community. This welcoming home sits on a tree-lined lot and offers a perfect blend of comfort, functionality and convenience. Inside, the open-concept main floor is bright and airy, featuring vaulted ceilings and large windows filling the space with natural light. The layout includes a spacious living room with seamless flow into the kitchen and dining area. The kitchen walks out to a generous back deck, perfect for outdoor dining or relaxing in the hot tub beneath the stars.Three bedrooms and two bathrooms are thoughtfully arranged on the main level, including a primary with 4- piece ensuite. This all-together layout is great for young families, offering comfort, practicality, and peace of mind. Downstairs, a spacious rec room with a dry bar and cozy gas fireplace provide an inviting second living space. A fourth bedroom (or office), along with laundry, plenty of storage, and access to the attached double-car garage complete the lower level. Step outside to explore the landscaped yard with a stone patio and fire pit area, plus a peaceful walk-up nook tucked into the trees offering a perfect spot for morning coffee or evening chats. Ideally located minutes from Horseshoe Valleys Ski Hill and close to various trail routes allowing for year-round outdoor recreation, while nearby Barrie and Orillia ensure you are always close to all amenities. Whether you are raising a family or simply looking for a beautiful place to call home, 17 Sugarbush Road is a true gem in one of Oro-Medontes most desirable neighbourhoods. (id:54532)
Open House
This property has open houses!
11:00 am
Ends at:2:00 pm
Property Details
| MLS® Number | S12094805 |
| Property Type | Single Family |
| Community Name | Sugarbush |
| Equipment Type | Water Heater |
| Parking Space Total | 8 |
| Rental Equipment Type | Water Heater |
| Structure | Deck, Shed |
Building
| Bathroom Total | 2 |
| Bedrooms Above Ground | 3 |
| Bedrooms Below Ground | 1 |
| Bedrooms Total | 4 |
| Age | 31 To 50 Years |
| Amenities | Fireplace(s) |
| Appliances | Hot Tub, Water Purifier, Water Meter, Dishwasher, Dryer, Stove, Washer, Refrigerator |
| Architectural Style | Raised Bungalow |
| Basement Development | Finished |
| Basement Type | N/a (finished) |
| Construction Style Attachment | Detached |
| Cooling Type | Central Air Conditioning |
| Exterior Finish | Vinyl Siding |
| Fireplace Present | Yes |
| Fireplace Total | 1 |
| Foundation Type | Block |
| Heating Fuel | Natural Gas |
| Heating Type | Forced Air |
| Stories Total | 1 |
| Size Interior | 1,100 - 1,500 Ft2 |
| Type | House |
| Utility Water | Municipal Water |
Parking
| Attached Garage | |
| Garage |
Land
| Access Type | Year-round Access |
| Acreage | No |
| Sewer | Septic System |
| Size Depth | 167 Ft ,3 In |
| Size Frontage | 98 Ft ,4 In |
| Size Irregular | 98.4 X 167.3 Ft |
| Size Total Text | 98.4 X 167.3 Ft|under 1/2 Acre |
| Zoning Description | Rg |
Rooms
| Level | Type | Length | Width | Dimensions |
|---|---|---|---|---|
| Basement | Bedroom 4 | 2.76 m | 3.3 m | 2.76 m x 3.3 m |
| Basement | Utility Room | 1.98 m | 2.12 m | 1.98 m x 2.12 m |
| Basement | Utility Room | 1.5 m | 2.74 m | 1.5 m x 2.74 m |
| Basement | Living Room | 5.26 m | 4.39 m | 5.26 m x 4.39 m |
| Basement | Recreational, Games Room | 2.34 m | 2.17 m | 2.34 m x 2.17 m |
| Main Level | Living Room | 3.2 m | 4.68 m | 3.2 m x 4.68 m |
| Main Level | Kitchen | 3.35 m | 3.98 m | 3.35 m x 3.98 m |
| Main Level | Dining Room | 5.19 m | 4.24 m | 5.19 m x 4.24 m |
| Main Level | Bedroom | 4.2 m | 3.67 m | 4.2 m x 3.67 m |
| Main Level | Bathroom | 2.72 m | 1.61 m | 2.72 m x 1.61 m |
| Main Level | Bedroom 2 | 3.84 m | 3.43 m | 3.84 m x 3.43 m |
| Main Level | Bedroom 3 | 3.64 m | 3.05 m | 3.64 m x 3.05 m |
| Main Level | Bathroom | 3.35 m | 1.69 m | 3.35 m x 1.69 m |
Utilities
| Cable | Installed |
https://www.realtor.ca/real-estate/28194669/17-sugarbush-road-oro-medonte-sugarbush-sugarbush
Contact Us
Contact us for more information
No Favourites Found

Sotheby's International Realty Canada,
Brokerage
243 Hurontario St,
Collingwood, ON L9Y 2M1
Office: 705 416 1499
Rioux Baker Davies Team Contacts

Sherry Rioux Team Lead
-
705-443-2793705-443-2793
-
Email SherryEmail Sherry

Emma Baker Team Lead
-
705-444-3989705-444-3989
-
Email EmmaEmail Emma

Craig Davies Team Lead
-
289-685-8513289-685-8513
-
Email CraigEmail Craig

Jacki Binnie Sales Representative
-
705-441-1071705-441-1071
-
Email JackiEmail Jacki

Hollie Knight Sales Representative
-
705-994-2842705-994-2842
-
Email HollieEmail Hollie

Manar Vandervecht Real Estate Broker
-
647-267-6700647-267-6700
-
Email ManarEmail Manar

Michael Maish Sales Representative
-
706-606-5814706-606-5814
-
Email MichaelEmail Michael

Almira Haupt Finance Administrator
-
705-416-1499705-416-1499
-
Email AlmiraEmail Almira
Google Reviews









































No Favourites Found

The trademarks REALTOR®, REALTORS®, and the REALTOR® logo are controlled by The Canadian Real Estate Association (CREA) and identify real estate professionals who are members of CREA. The trademarks MLS®, Multiple Listing Service® and the associated logos are owned by The Canadian Real Estate Association (CREA) and identify the quality of services provided by real estate professionals who are members of CREA. The trademark DDF® is owned by The Canadian Real Estate Association (CREA) and identifies CREA's Data Distribution Facility (DDF®)
April 22 2025 01:58:17
The Lakelands Association of REALTORS®
Sotheby's International Realty Canada
Quick Links
-
HomeHome
-
About UsAbout Us
-
Rental ServiceRental Service
-
Listing SearchListing Search
-
10 Advantages10 Advantages
-
ContactContact
Contact Us
-
243 Hurontario St,243 Hurontario St,
Collingwood, ON L9Y 2M1
Collingwood, ON L9Y 2M1 -
705 416 1499705 416 1499
-
riouxbakerteam@sothebysrealty.cariouxbakerteam@sothebysrealty.ca
© 2025 Rioux Baker Davies Team
-
The Blue MountainsThe Blue Mountains
-
Privacy PolicyPrivacy Policy
