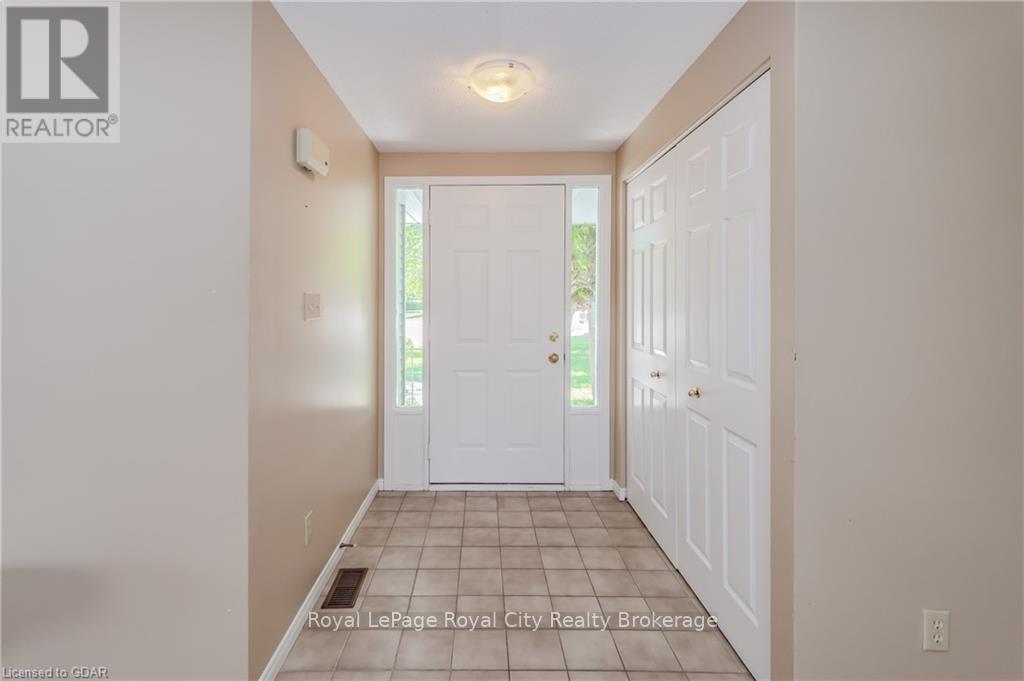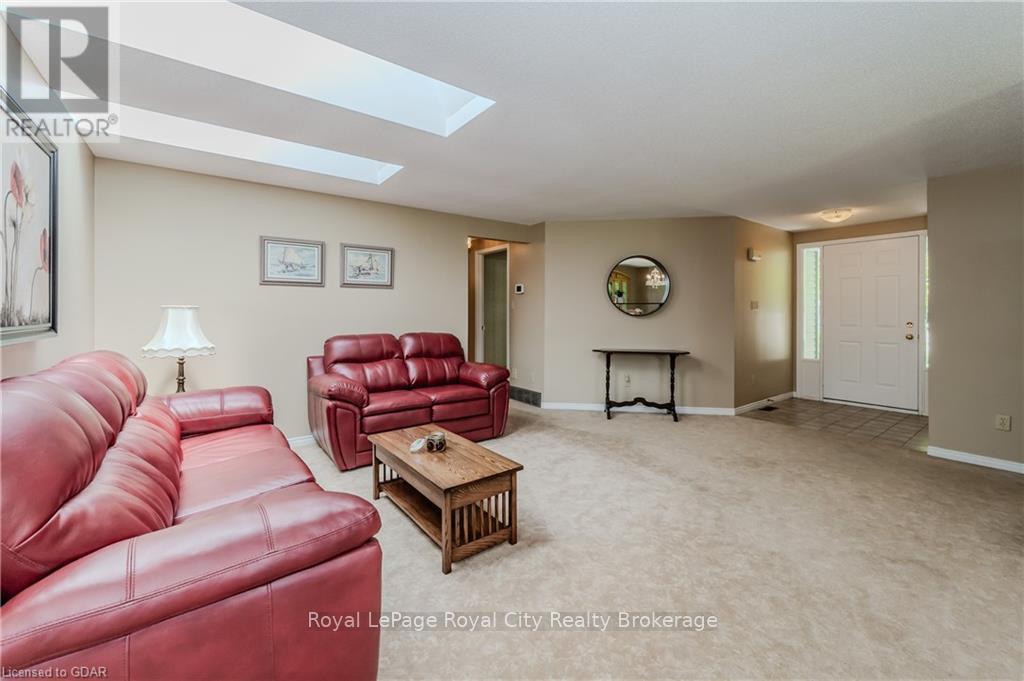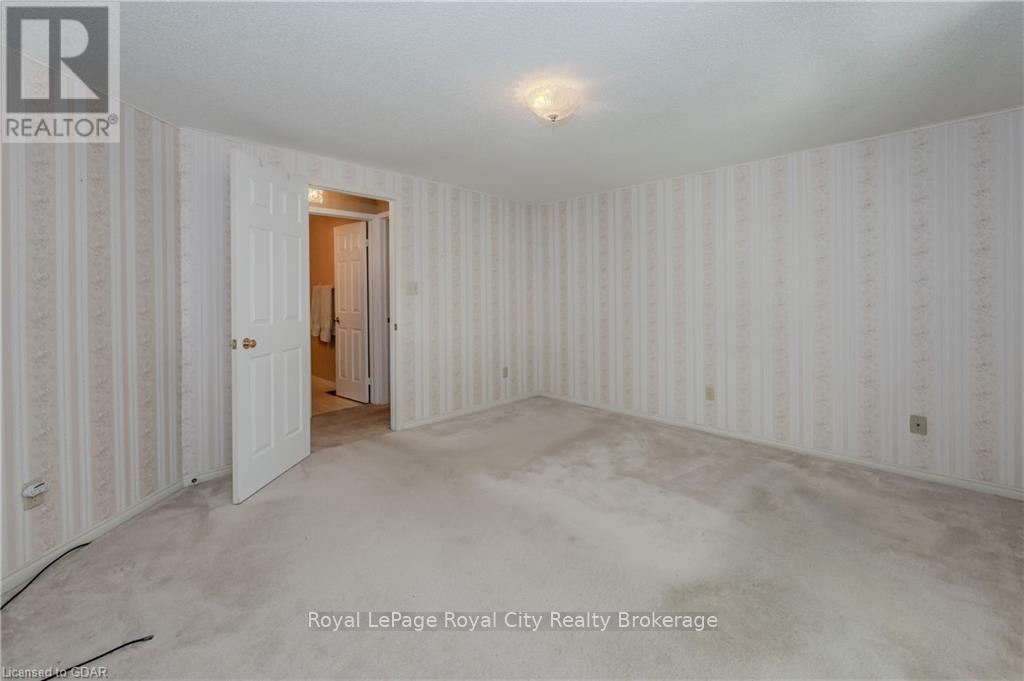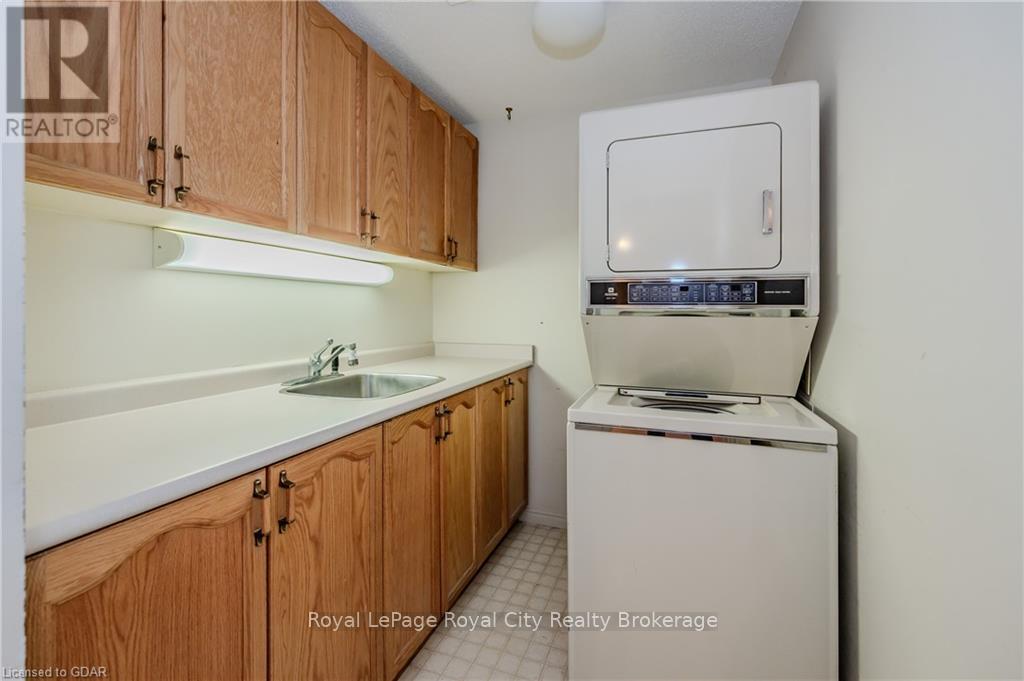LOADING
$579,900Maintenance,
$930 Monthly
Maintenance,
$930 MonthlyLooking for a place to retire to in a community with all the amenities you desire? Look no further than Morningside Retirement Community of New Hamburg. This lovely bungalow with a 2 car garage and 2 car driveway that is just short of 1500 sq. ft. has it all! Situated in a small cull de sac, with expansive backyard space, a lovely deck, and a covered porch. This Land Lease community 50+ is geared to Active and Social Seniors who desire to live in a secure Community with great amenities like a swimming pool, Library, Party Room and many planned social events around the calendar. This Model has 2 generous sized bedrooms, 2 bathrooms, in suite laundry and a bonus office/craft room with access to the covered patio area. You really have to take a drive though the community to see just how lovely it is ! (id:54532)
Property Details
| MLS® Number | X10875596 |
| Property Type | Single Family |
| Features | Level |
| ParkingSpaceTotal | 4 |
| PoolType | Outdoor Pool |
| Structure | Deck, Porch |
Building
| BathroomTotal | 2 |
| BedroomsAboveGround | 2 |
| BedroomsTotal | 2 |
| Amenities | Exercise Centre, Recreation Centre |
| Appliances | Water Heater - Tankless, Water Softener, Dishwasher, Dryer, Garage Door Opener, Refrigerator, Stove, Washer |
| ArchitecturalStyle | Bungalow |
| BasementDevelopment | Unfinished |
| BasementType | Crawl Space (unfinished) |
| ConstructionStyleAttachment | Detached |
| CoolingType | Central Air Conditioning |
| ExteriorFinish | Vinyl Siding |
| FoundationType | Poured Concrete |
| HeatingFuel | Natural Gas |
| HeatingType | Forced Air |
| StoriesTotal | 1 |
| Type | House |
| UtilityWater | Municipal Water |
Parking
| Attached Garage |
Land
| Acreage | No |
| Sewer | Sanitary Sewer |
| SizeTotalText | Under 1/2 Acre |
| ZoningDescription | Z3 |
Rooms
| Level | Type | Length | Width | Dimensions |
|---|---|---|---|---|
| Main Level | Bathroom | 2.9 m | 1.52 m | 2.9 m x 1.52 m |
| Main Level | Living Room | 5.44 m | 4.14 m | 5.44 m x 4.14 m |
| Main Level | Dining Room | 3.58 m | 3.61 m | 3.58 m x 3.61 m |
| Main Level | Other | 4.17 m | 3.51 m | 4.17 m x 3.51 m |
| Main Level | Family Room | 5.82 m | 3.58 m | 5.82 m x 3.58 m |
| Main Level | Primary Bedroom | 3.91 m | 4.29 m | 3.91 m x 4.29 m |
| Main Level | Laundry Room | 2.72 m | 1.83 m | 2.72 m x 1.83 m |
| Main Level | Bedroom | 3.84 m | 4.17 m | 3.84 m x 4.17 m |
| Main Level | Bathroom | 2.9 m | 1.52 m | 2.9 m x 1.52 m |
| Main Level | Office | 3.58 m | 2.44 m | 3.58 m x 2.44 m |
https://www.realtor.ca/real-estate/27432587/17-sunshine-place-wilmot
Interested?
Contact us for more information
Patti Dallimore
Salesperson
No Favourites Found

Sotheby's International Realty Canada,
Brokerage
243 Hurontario St,
Collingwood, ON L9Y 2M1
Office: 705 416 1499
Rioux Baker Davies Team Contacts

Sherry Rioux Team Lead
-
705-443-2793705-443-2793
-
Email SherryEmail Sherry

Emma Baker Team Lead
-
705-444-3989705-444-3989
-
Email EmmaEmail Emma

Craig Davies Team Lead
-
289-685-8513289-685-8513
-
Email CraigEmail Craig

Jacki Binnie Sales Representative
-
705-441-1071705-441-1071
-
Email JackiEmail Jacki

Hollie Knight Sales Representative
-
705-994-2842705-994-2842
-
Email HollieEmail Hollie

Manar Vandervecht Real Estate Broker
-
647-267-6700647-267-6700
-
Email ManarEmail Manar

Michael Maish Sales Representative
-
706-606-5814706-606-5814
-
Email MichaelEmail Michael

Almira Haupt Finance Administrator
-
705-416-1499705-416-1499
-
Email AlmiraEmail Almira
Google Reviews






































No Favourites Found

The trademarks REALTOR®, REALTORS®, and the REALTOR® logo are controlled by The Canadian Real Estate Association (CREA) and identify real estate professionals who are members of CREA. The trademarks MLS®, Multiple Listing Service® and the associated logos are owned by The Canadian Real Estate Association (CREA) and identify the quality of services provided by real estate professionals who are members of CREA. The trademark DDF® is owned by The Canadian Real Estate Association (CREA) and identifies CREA's Data Distribution Facility (DDF®)
December 13 2024 04:57:17
Muskoka Haliburton Orillia – The Lakelands Association of REALTORS®
Royal LePage Royal City Realty
Quick Links
-
HomeHome
-
About UsAbout Us
-
Rental ServiceRental Service
-
Listing SearchListing Search
-
10 Advantages10 Advantages
-
ContactContact
Contact Us
-
243 Hurontario St,243 Hurontario St,
Collingwood, ON L9Y 2M1
Collingwood, ON L9Y 2M1 -
705 416 1499705 416 1499
-
riouxbakerteam@sothebysrealty.cariouxbakerteam@sothebysrealty.ca
© 2024 Rioux Baker Davies Team
-
The Blue MountainsThe Blue Mountains
-
Privacy PolicyPrivacy Policy









































