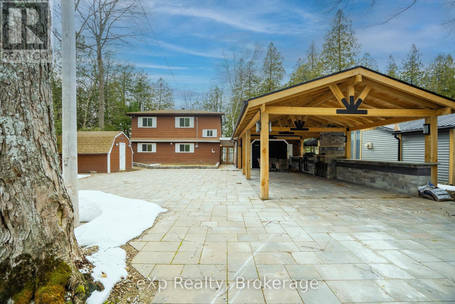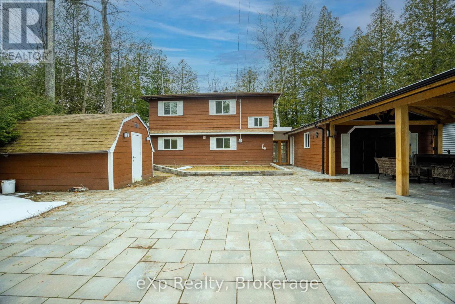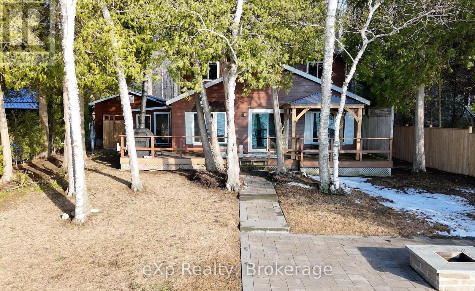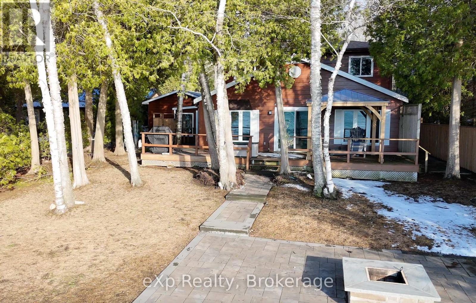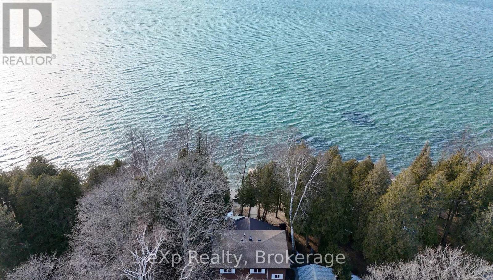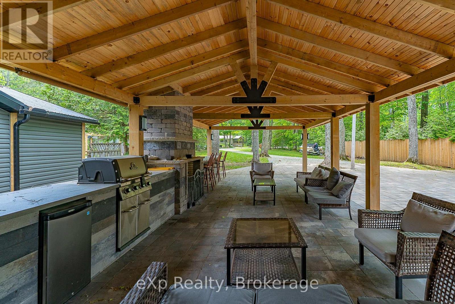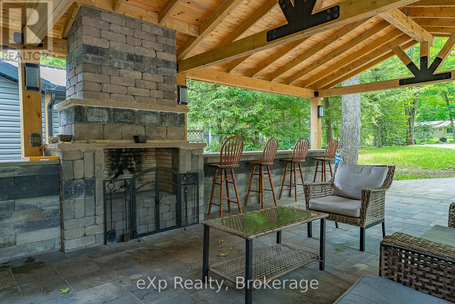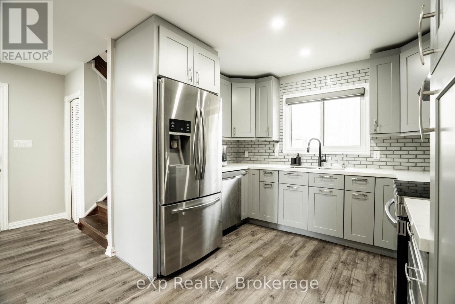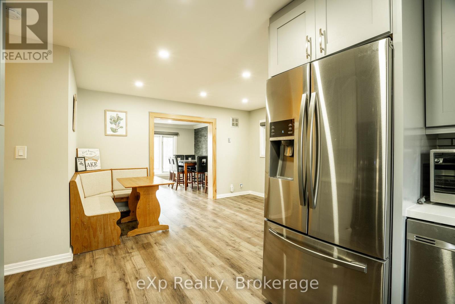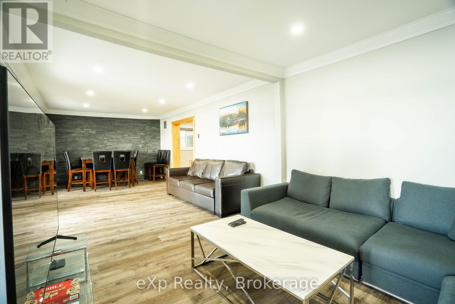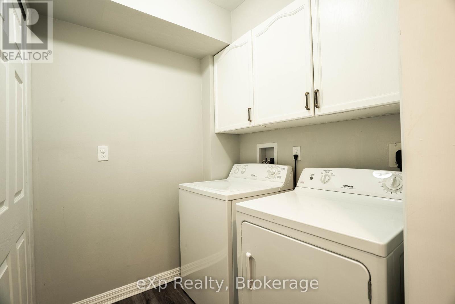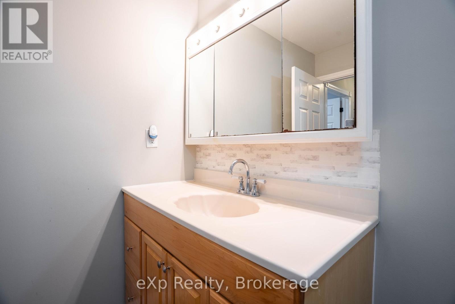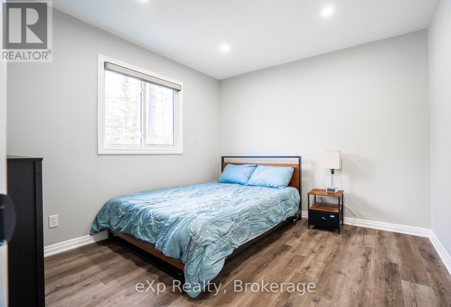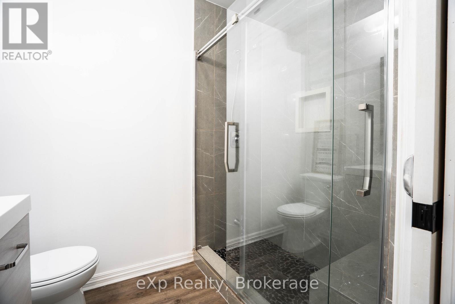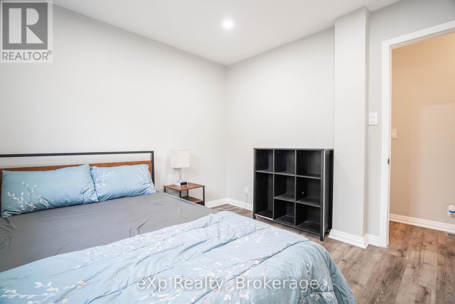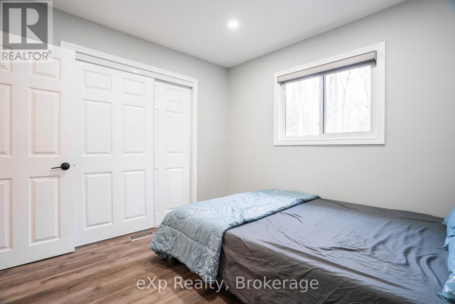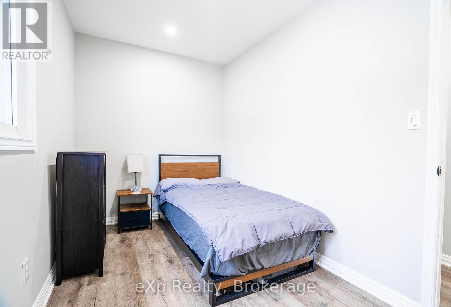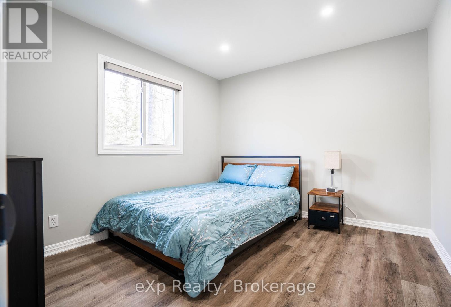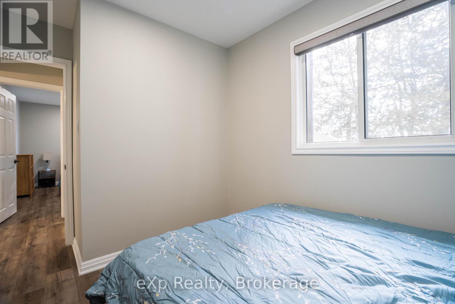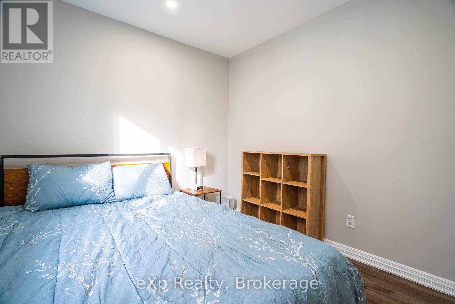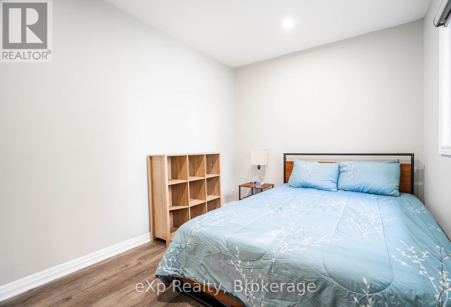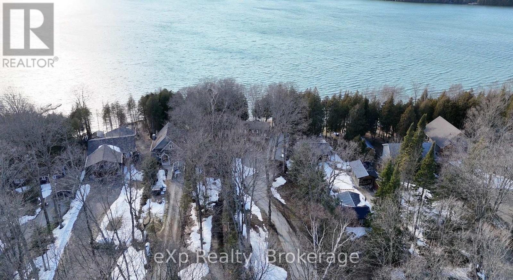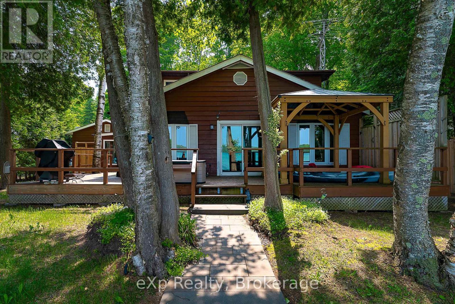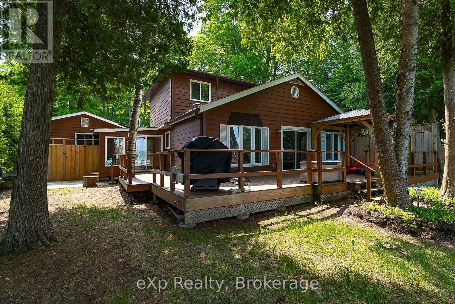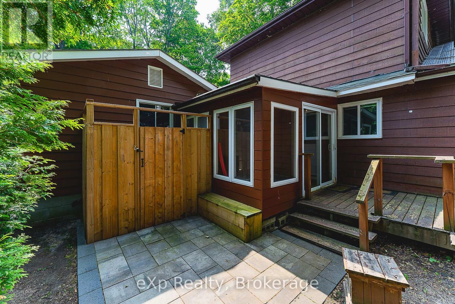$999,900
WATERFRONT on Francis Lake. MOVE IN READY for you to start making your memories, this home or year round home hosts stunning views from inside and out. The 2 storey renovated 5 bedrooms, 2 bathrooms home is ready to be enjoyed. The lower level has a large family room showcases a wall of windows providing an abundance of natural light and views of the lake. Walk out from the family room and enjoy your private waterfront oasis. The large lot offers ample space to entertain all of your guests, whether on the large wrap around deck or sitting around the fire by water. The new covered outdoor living space is ideal for cooking, entertaining and enjoying the built in fireplace. Garage is 24'x16' and for additional storage there is a 12' x 12' shed. Centrally located to the amenities of Owen Sound, Wiarton and Sauble Beach, this waterfront property is a MUST SEE! (id:54532)
Property Details
| MLS® Number | X12055162 |
| Property Type | Single Family |
| Community Name | Georgian Bluffs |
| Easement | Unknown |
| Parking Space Total | 7 |
| View Type | Direct Water View |
| Water Front Type | Waterfront |
Building
| Bathroom Total | 2 |
| Bedrooms Above Ground | 5 |
| Bedrooms Total | 5 |
| Age | 51 To 99 Years |
| Amenities | Fireplace(s) |
| Appliances | Water Heater, Dryer, Microwave, Stove, Washer, Refrigerator |
| Basement Development | Unfinished |
| Basement Type | Crawl Space (unfinished) |
| Construction Style Attachment | Detached |
| Exterior Finish | Wood |
| Fireplace Present | Yes |
| Foundation Type | Block |
| Heating Fuel | Propane |
| Heating Type | Forced Air |
| Stories Total | 2 |
| Size Interior | 1,500 - 2,000 Ft2 |
| Type | House |
| Utility Water | Drilled Well |
Parking
| Detached Garage | |
| Garage |
Land
| Access Type | Public Road, Private Docking |
| Acreage | No |
| Sewer | Septic System |
| Size Depth | 161 Ft ,1 In |
| Size Frontage | 60 Ft |
| Size Irregular | 60 X 161.1 Ft |
| Size Total Text | 60 X 161.1 Ft|under 1/2 Acre |
| Zoning Description | Sr |
Rooms
| Level | Type | Length | Width | Dimensions |
|---|---|---|---|---|
| Second Level | Bedroom 5 | 3.23 m | 3.12 m | 3.23 m x 3.12 m |
| Second Level | Bathroom | 3.89 m | 1.6 m | 3.89 m x 1.6 m |
| Second Level | Bedroom 2 | 3.73 m | 2.06 m | 3.73 m x 2.06 m |
| Second Level | Bedroom 3 | 3.73 m | 2.06 m | 3.73 m x 2.06 m |
| Second Level | Bedroom 4 | 3.56 m | 2.57 m | 3.56 m x 2.57 m |
| Main Level | Sunroom | 3.07 m | 2.69 m | 3.07 m x 2.69 m |
| Main Level | Dining Room | 4.14 m | 3.51 m | 4.14 m x 3.51 m |
| Main Level | Kitchen | 3.96 m | 3.15 m | 3.96 m x 3.15 m |
| Main Level | Living Room | 9.04 m | 3.53 m | 9.04 m x 3.53 m |
| Main Level | Bedroom | 3.15 m | 2.95 m | 3.15 m x 2.95 m |
| Main Level | Bathroom | 3.64 m | 2.95 m | 3.64 m x 2.95 m |
| Main Level | Laundry Room | 1.7 m | 1.7 m | 1.7 m x 1.7 m |
https://www.realtor.ca/real-estate/28104518/170-francis-drive-georgian-bluffs-georgian-bluffs
Contact Us
Contact us for more information
No Favourites Found

Sotheby's International Realty Canada,
Brokerage
243 Hurontario St,
Collingwood, ON L9Y 2M1
Office: 705 416 1499
Rioux Baker Davies Team Contacts

Sherry Rioux Team Lead
-
705-443-2793705-443-2793
-
Email SherryEmail Sherry

Emma Baker Team Lead
-
705-444-3989705-444-3989
-
Email EmmaEmail Emma

Craig Davies Team Lead
-
289-685-8513289-685-8513
-
Email CraigEmail Craig

Jacki Binnie Sales Representative
-
705-441-1071705-441-1071
-
Email JackiEmail Jacki

Hollie Knight Sales Representative
-
705-994-2842705-994-2842
-
Email HollieEmail Hollie

Manar Vandervecht Real Estate Broker
-
647-267-6700647-267-6700
-
Email ManarEmail Manar

Michael Maish Sales Representative
-
706-606-5814706-606-5814
-
Email MichaelEmail Michael

Almira Haupt Finance Administrator
-
705-416-1499705-416-1499
-
Email AlmiraEmail Almira
Google Reviews









































No Favourites Found

The trademarks REALTOR®, REALTORS®, and the REALTOR® logo are controlled by The Canadian Real Estate Association (CREA) and identify real estate professionals who are members of CREA. The trademarks MLS®, Multiple Listing Service® and the associated logos are owned by The Canadian Real Estate Association (CREA) and identify the quality of services provided by real estate professionals who are members of CREA. The trademark DDF® is owned by The Canadian Real Estate Association (CREA) and identifies CREA's Data Distribution Facility (DDF®)
April 22 2025 06:59:13
The Lakelands Association of REALTORS®
Exp Realty
Quick Links
-
HomeHome
-
About UsAbout Us
-
Rental ServiceRental Service
-
Listing SearchListing Search
-
10 Advantages10 Advantages
-
ContactContact
Contact Us
-
243 Hurontario St,243 Hurontario St,
Collingwood, ON L9Y 2M1
Collingwood, ON L9Y 2M1 -
705 416 1499705 416 1499
-
riouxbakerteam@sothebysrealty.cariouxbakerteam@sothebysrealty.ca
© 2025 Rioux Baker Davies Team
-
The Blue MountainsThe Blue Mountains
-
Privacy PolicyPrivacy Policy
