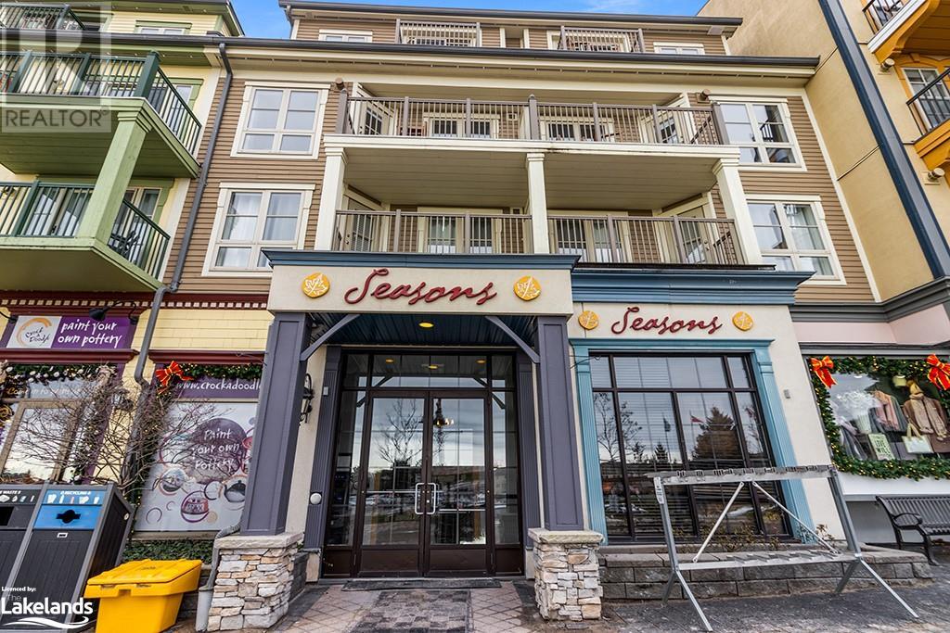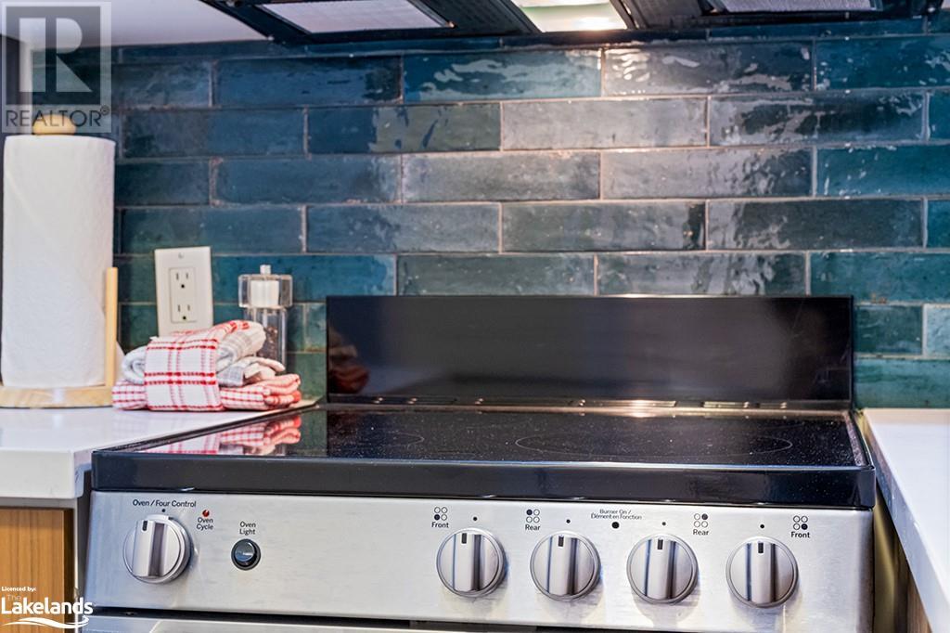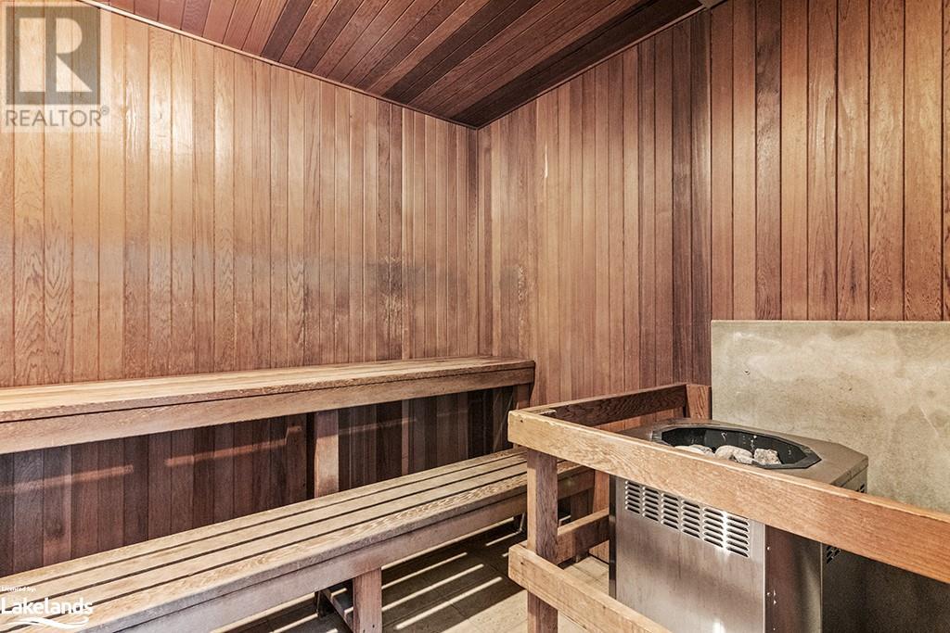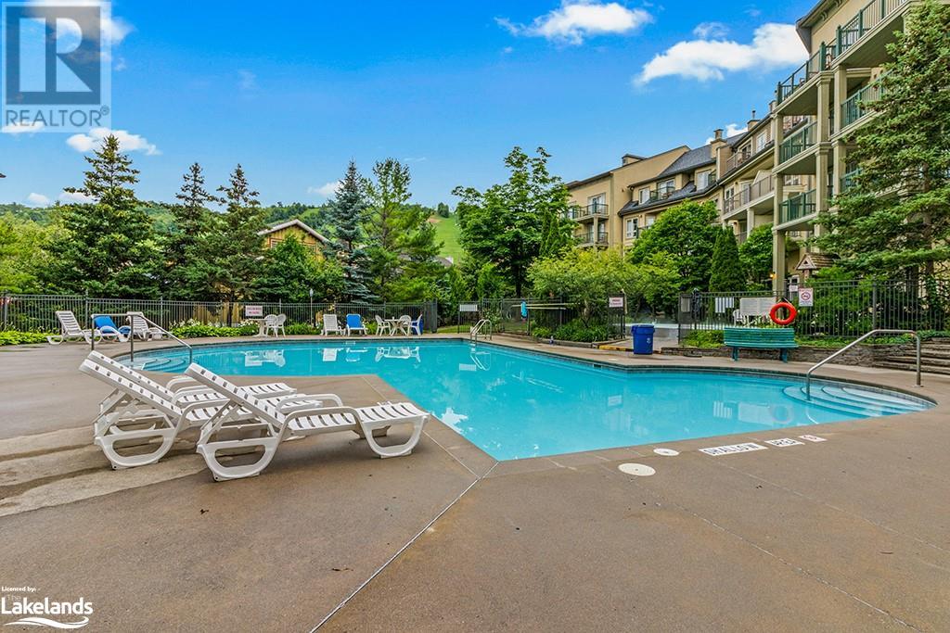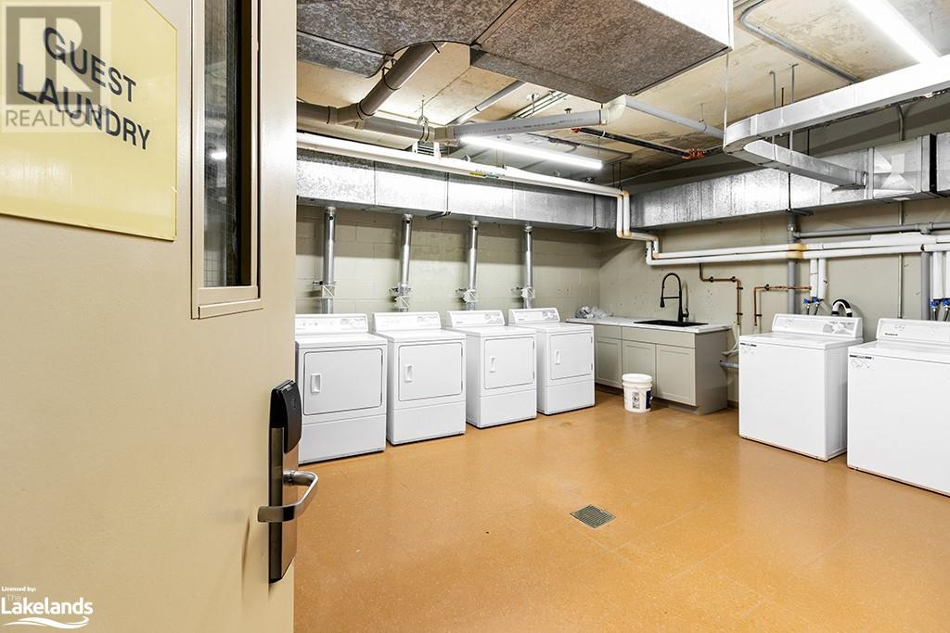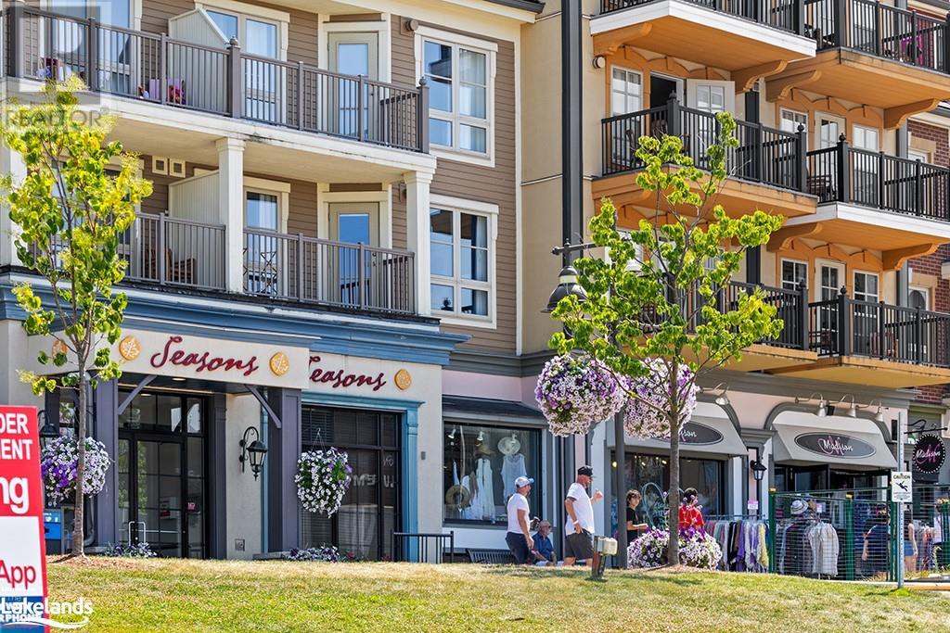LOADING
$279,000Maintenance, Insurance, Electricity, Water
$740.26 Monthly
Maintenance, Insurance, Electricity, Water
$740.26 MonthlyNewly refurbished! Great suite in the heart of the action of Ontario's most popular four season resort, The Village at Blue Mountain. FANTASTIC VIEW of the mountain and the events plaza from the balcony of this fully furnished resort condominium. 9ft ceilings in this top floor suite give this bachelor a real feeling of spaciousness. Seasons is full of amenities including; a heated outdoor summer swimming pool, an over-sized outdoor year round hot tub, workout/fitness room, sauna and two elevators leading to two levels of heated underground parking. Optional rental program you can join with liberal owner usage. Or, if you don't want to rent it you can use it as much or as little as you wish! CONDO FEES INCLUDE ALL UTILITIES. Call today for more information. HST may be applicable. 2% + hst Blue Mountain Village Association entry fee is applicable. And on going fees of $1.08 per sq foot a year. PRICED TO SELL, DON'T WAIT! (id:54532)
Property Details
| MLS® Number | 40662180 |
| Property Type | Single Family |
| AmenitiesNearBy | Golf Nearby, Marina, Playground, Shopping, Ski Area |
| CommunicationType | High Speed Internet |
| EquipmentType | None |
| Features | Balcony, Paved Driveway, Laundry- Coin Operated, No Pet Home |
| ParkingSpaceTotal | 1 |
| PoolType | Inground Pool |
| RentalEquipmentType | None |
| StorageType | Locker |
Building
| BathroomTotal | 1 |
| Amenities | Exercise Centre |
| Appliances | Dishwasher, Microwave, Refrigerator, Stove, Window Coverings |
| BasementType | None |
| ConstructedDate | 2003 |
| ConstructionMaterial | Wood Frame |
| ConstructionStyleAttachment | Attached |
| CoolingType | Central Air Conditioning |
| ExteriorFinish | Stucco, Wood |
| HeatingFuel | Natural Gas |
| HeatingType | Forced Air |
| StoriesTotal | 1 |
| SizeInterior | 467 Sqft |
| Type | Apartment |
| UtilityWater | Municipal Water |
Parking
| Underground | |
| None |
Land
| AccessType | Road Access |
| Acreage | No |
| LandAmenities | Golf Nearby, Marina, Playground, Shopping, Ski Area |
| Sewer | Municipal Sewage System |
| SizeTotalText | Unknown |
| ZoningDescription | R2 |
Rooms
| Level | Type | Length | Width | Dimensions |
|---|---|---|---|---|
| Main Level | 4pc Bathroom | Measurements not available | ||
| Main Level | Kitchen | 7'5'' x 8'6'' | ||
| Main Level | Living Room/dining Room | 25'3'' x 14'10'' |
Utilities
| Cable | Available |
| Electricity | Available |
| Natural Gas | Available |
| Telephone | Available |
https://www.realtor.ca/real-estate/27545656/170-jozo-weider-boulevard-unit-405-the-blue-mountains
Interested?
Contact us for more information
Gerry Wayland
Broker of Record
Andrea Newton
Salesperson
No Favourites Found

Sotheby's International Realty Canada, Brokerage
243 Hurontario St,
Collingwood, ON L9Y 2M1
Rioux Baker Team Contacts
Click name for contact details.
Sherry Rioux*
Direct: 705-443-2793
EMAIL SHERRY
Emma Baker*
Direct: 705-444-3989
EMAIL EMMA
Jacki Binnie**
Direct: 705-441-1071
EMAIL JACKI
Craig Davies**
Direct: 289-685-8513
EMAIL CRAIG
Hollie Knight**
Direct: 705-994-2842
EMAIL HOLLIE
Almira Haupt***
Direct: 705-416-1499 ext. 25
EMAIL ALMIRA
No Favourites Found
Ask a Question
[
]

The trademarks REALTOR®, REALTORS®, and the REALTOR® logo are controlled by The Canadian Real Estate Association (CREA) and identify real estate professionals who are members of CREA. The trademarks MLS®, Multiple Listing Service® and the associated logos are owned by The Canadian Real Estate Association (CREA) and identify the quality of services provided by real estate professionals who are members of CREA. The trademark DDF® is owned by The Canadian Real Estate Association (CREA) and identifies CREA's Data Distribution Facility (DDF®)
October 22 2024 12:51:14
Muskoka Haliburton Orillia – The Lakelands Association of REALTORS®
RE/MAX At Blue Realty Inc., Brokerage




