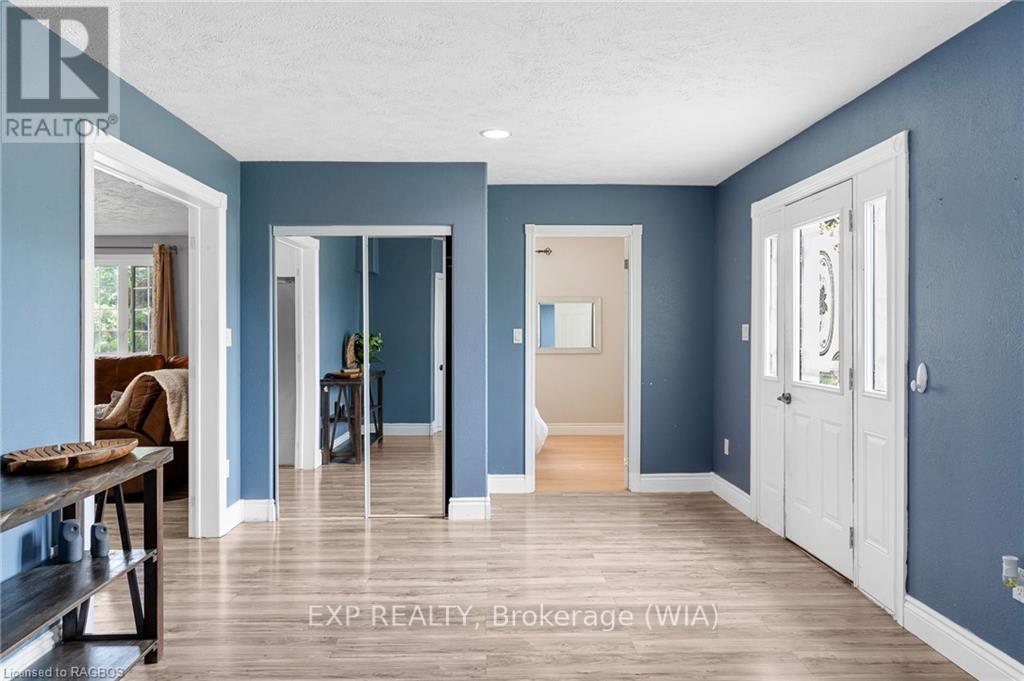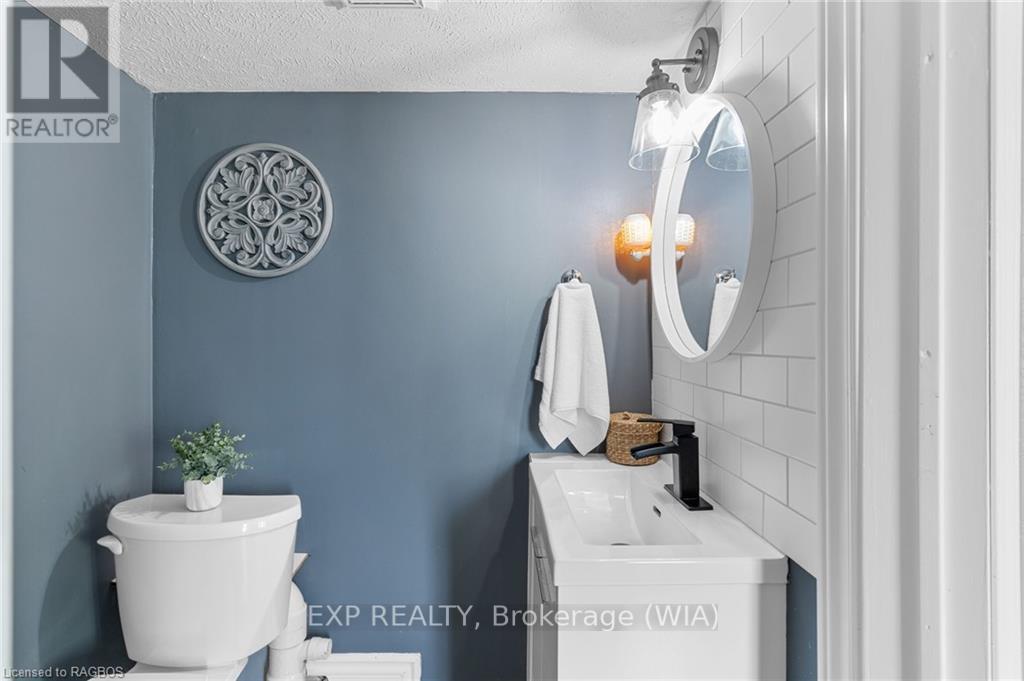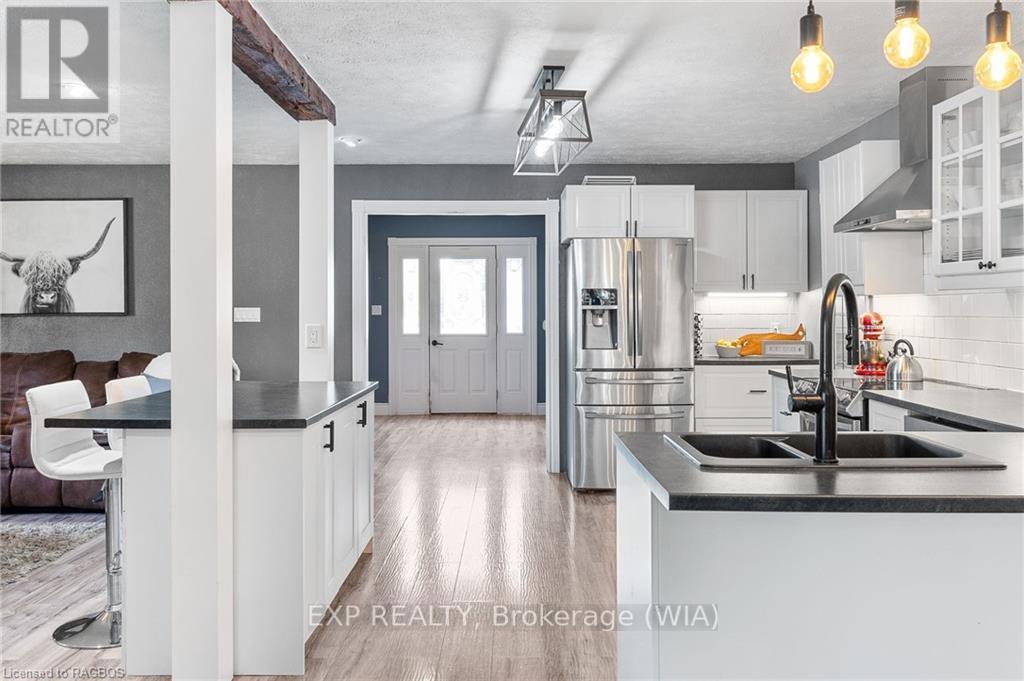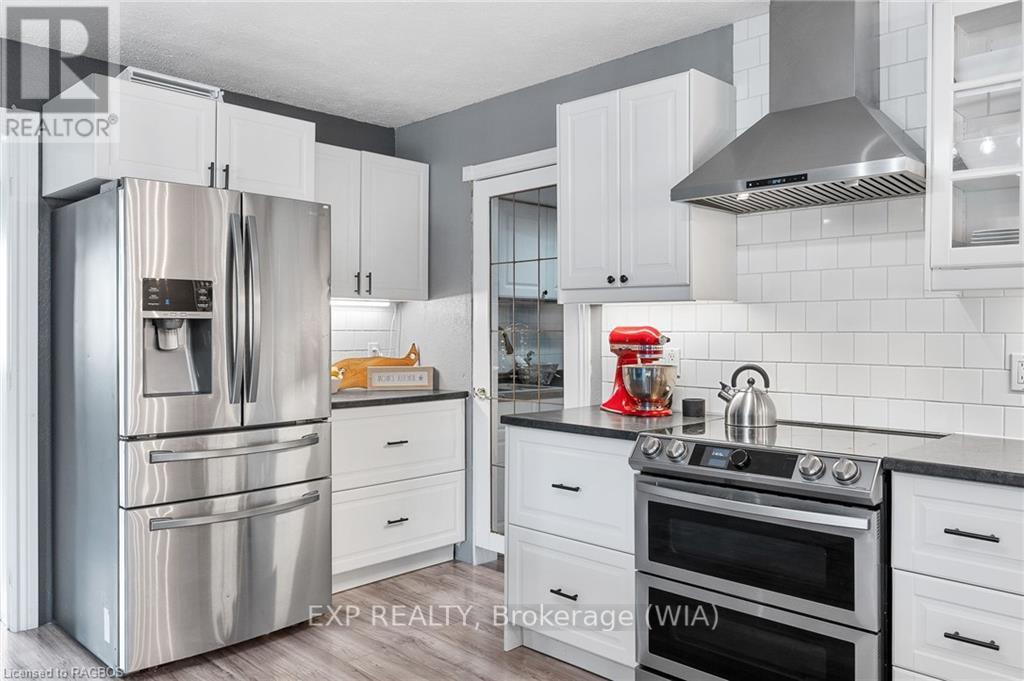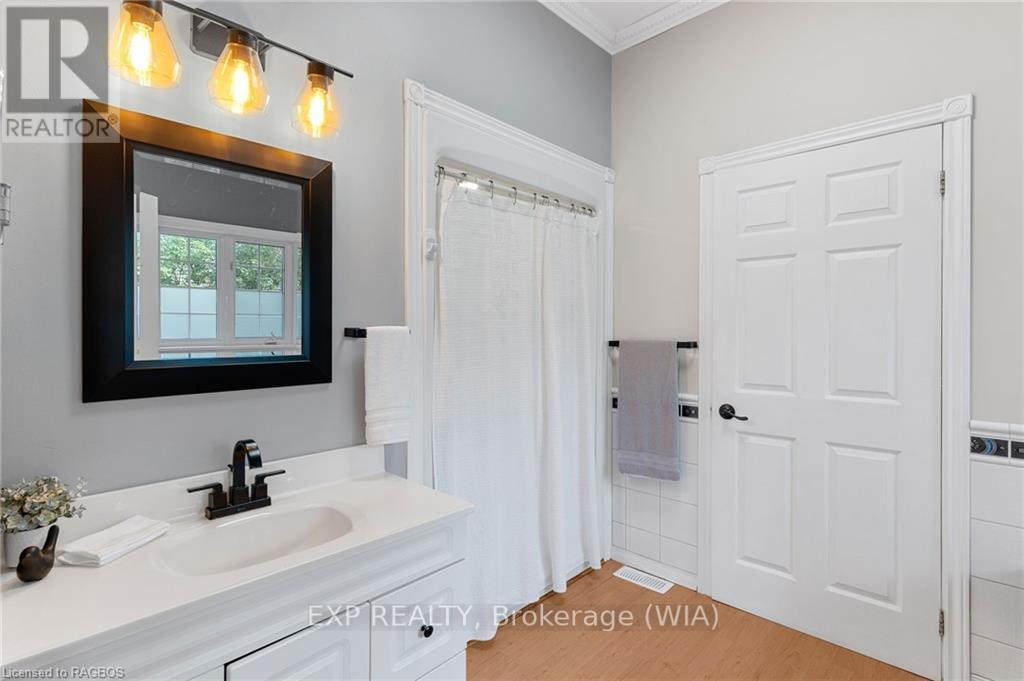LOADING
$599,900
Introducing a charming 5 Bedroom home situated within close proximity to the local school. This bungaloft-style home boasts a well-designed floorplan, featuring a spacious open-concept kitchen newly refurbished to display modern elegance, seamlessly flowing into an expansive formal living room. The main floor encompasses three bedrooms, one of which includes a walk-through ensuite leading to a walk-in closet that can serve as a fourth bedroom or office space. The upper level is highlighted by a luxurious primary bedroom with a private sitting area and balcony. The walk-out basement is a hub for entertainment, with a games room and a well-appointed wet bar or utilized as extra living space. Laundry on both main floor and lower. Outside, the property offers multiple outdoor seating areas, including a generously sized deck for relaxation and outdoor gatherings. Conveniently located walking distance to downtown amentites and Blue Water Park. **** EXTRAS **** Full basement with a game room 11.10m x 5.05m, 3pc bathroom with laundry, kitchen (id:54532)
Property Details
| MLS® Number | X10847468 |
| Property Type | Single Family |
| Community Name | South Bruce Peninsula |
| AmenitiesNearBy | Hospital |
| EquipmentType | Water Heater |
| Features | Sump Pump |
| ParkingSpaceTotal | 4 |
| RentalEquipmentType | Water Heater |
| Structure | Deck |
Building
| BathroomTotal | 3 |
| BedroomsAboveGround | 5 |
| BedroomsTotal | 5 |
| Appliances | Dishwasher, Dryer, Refrigerator, Stove, Washer |
| BasementDevelopment | Finished |
| BasementFeatures | Walk Out |
| BasementType | N/a (finished) |
| ConstructionStyleAttachment | Detached |
| CoolingType | Window Air Conditioner |
| ExteriorFinish | Brick, Stone |
| FireplacePresent | Yes |
| FireplaceTotal | 1 |
| FoundationType | Poured Concrete |
| HalfBathTotal | 1 |
| HeatingFuel | Natural Gas |
| HeatingType | Forced Air |
| StoriesTotal | 1 |
| SizeInterior | 2499.9795 - 2999.975 Sqft |
| Type | House |
| UtilityWater | Municipal Water |
Land
| Acreage | No |
| LandAmenities | Hospital |
| Sewer | Sanitary Sewer |
| SizeDepth | 100 Ft ,2 In |
| SizeFrontage | 78 Ft ,1 In |
| SizeIrregular | 78.1 X 100.2 Ft |
| SizeTotalText | 78.1 X 100.2 Ft|under 1/2 Acre |
| ZoningDescription | R3 |
Rooms
| Level | Type | Length | Width | Dimensions |
|---|---|---|---|---|
| Second Level | Primary Bedroom | 7.09 m | 4.72 m | 7.09 m x 4.72 m |
| Main Level | Foyer | 4.7 m | 3.45 m | 4.7 m x 3.45 m |
| Main Level | Bathroom | 1.33 m | 1.49 m | 1.33 m x 1.49 m |
| Main Level | Bedroom | 3.45 m | 3.02 m | 3.45 m x 3.02 m |
| Main Level | Living Room | 5.99 m | 4.29 m | 5.99 m x 4.29 m |
| Main Level | Kitchen | 5.99 m | 3.4 m | 5.99 m x 3.4 m |
| Main Level | Pantry | 2.87 m | 1.8 m | 2.87 m x 1.8 m |
| Main Level | Dining Room | 4.5 m | 3.33 m | 4.5 m x 3.33 m |
| Main Level | Bedroom 2 | 5.21 m | 3.63 m | 5.21 m x 3.63 m |
| Main Level | Bathroom | 2.39 m | 4.35 m | 2.39 m x 4.35 m |
| Main Level | Bedroom 3 | 3.68 m | 2.08 m | 3.68 m x 2.08 m |
| Main Level | Bedroom 4 | 4.29 m | 3.33 m | 4.29 m x 3.33 m |
https://www.realtor.ca/real-estate/27149131/170-william-street-south-bruce-peninsula
Interested?
Contact us for more information
Laura Lisk
Salesperson
No Favourites Found

Sotheby's International Realty Canada,
Brokerage
243 Hurontario St,
Collingwood, ON L9Y 2M1
Office: 705 416 1499
Rioux Baker Davies Team Contacts

Sherry Rioux Team Lead
-
705-443-2793705-443-2793
-
Email SherryEmail Sherry

Emma Baker Team Lead
-
705-444-3989705-444-3989
-
Email EmmaEmail Emma

Craig Davies Team Lead
-
289-685-8513289-685-8513
-
Email CraigEmail Craig

Jacki Binnie Sales Representative
-
705-441-1071705-441-1071
-
Email JackiEmail Jacki

Hollie Knight Sales Representative
-
705-994-2842705-994-2842
-
Email HollieEmail Hollie

Manar Vandervecht Real Estate Broker
-
647-267-6700647-267-6700
-
Email ManarEmail Manar

Michael Maish Sales Representative
-
706-606-5814706-606-5814
-
Email MichaelEmail Michael

Almira Haupt Finance Administrator
-
705-416-1499705-416-1499
-
Email AlmiraEmail Almira
Google Reviews






































No Favourites Found

The trademarks REALTOR®, REALTORS®, and the REALTOR® logo are controlled by The Canadian Real Estate Association (CREA) and identify real estate professionals who are members of CREA. The trademarks MLS®, Multiple Listing Service® and the associated logos are owned by The Canadian Real Estate Association (CREA) and identify the quality of services provided by real estate professionals who are members of CREA. The trademark DDF® is owned by The Canadian Real Estate Association (CREA) and identifies CREA's Data Distribution Facility (DDF®)
December 14 2024 03:27:31
Muskoka Haliburton Orillia – The Lakelands Association of REALTORS®
Exp Realty
Quick Links
-
HomeHome
-
About UsAbout Us
-
Rental ServiceRental Service
-
Listing SearchListing Search
-
10 Advantages10 Advantages
-
ContactContact
Contact Us
-
243 Hurontario St,243 Hurontario St,
Collingwood, ON L9Y 2M1
Collingwood, ON L9Y 2M1 -
705 416 1499705 416 1499
-
riouxbakerteam@sothebysrealty.cariouxbakerteam@sothebysrealty.ca
© 2024 Rioux Baker Davies Team
-
The Blue MountainsThe Blue Mountains
-
Privacy PolicyPrivacy Policy








