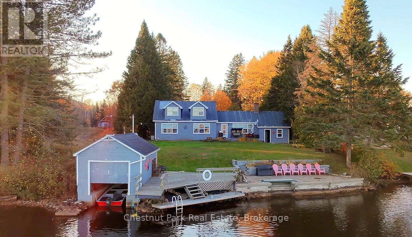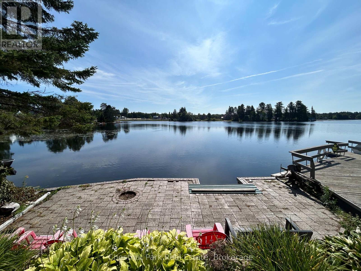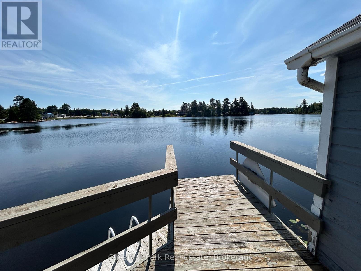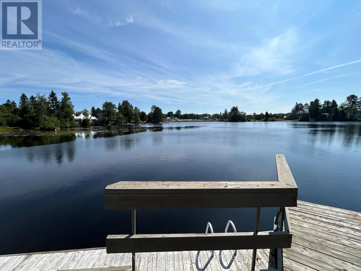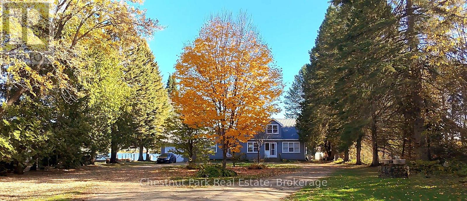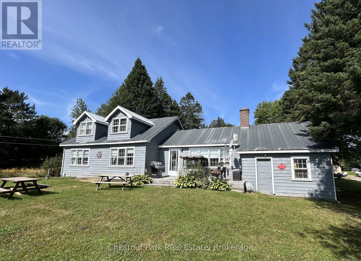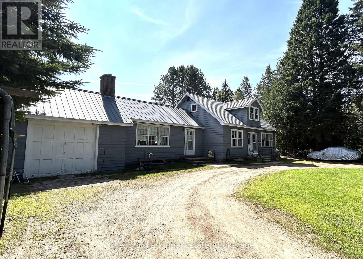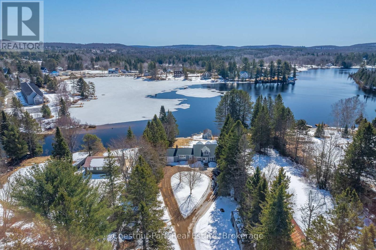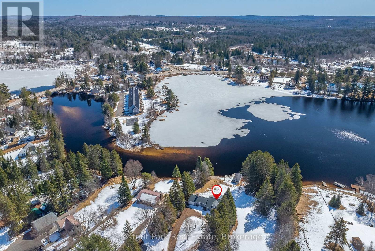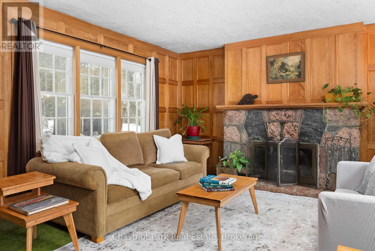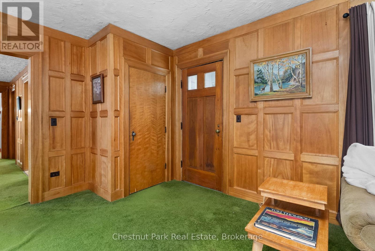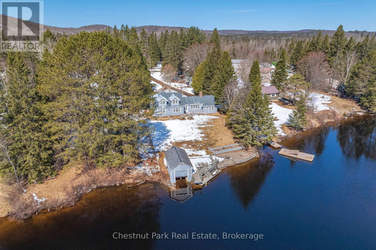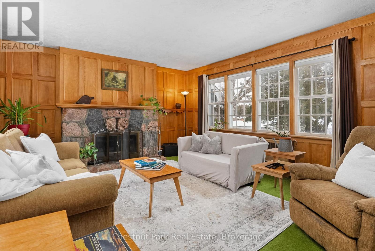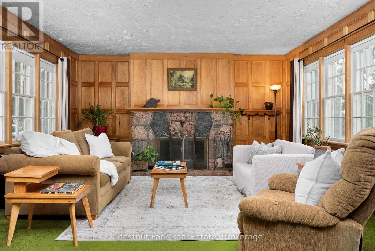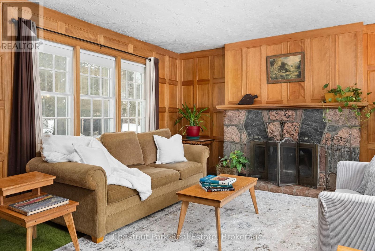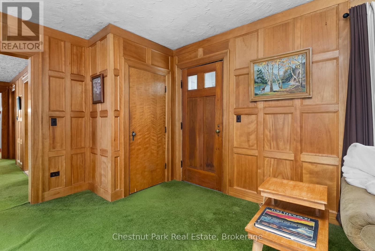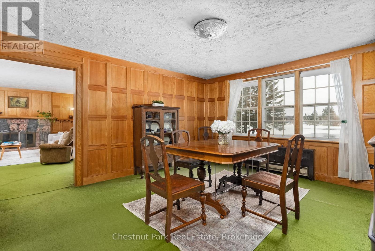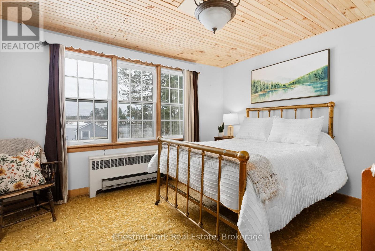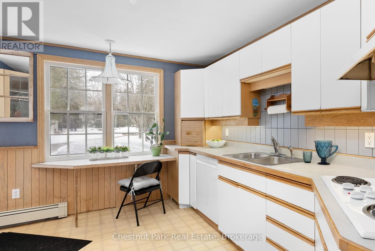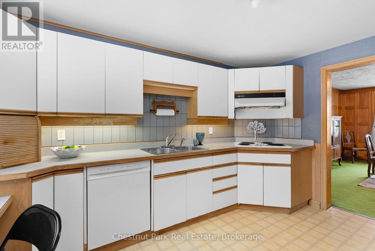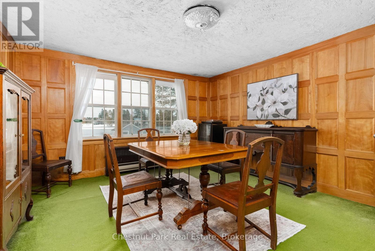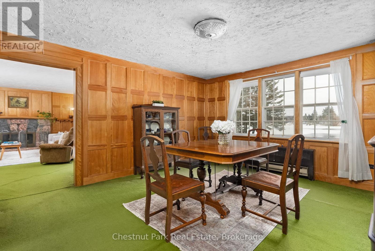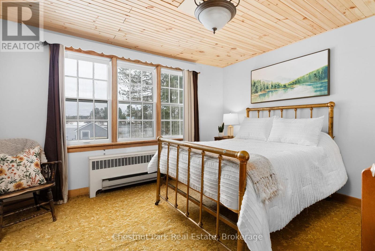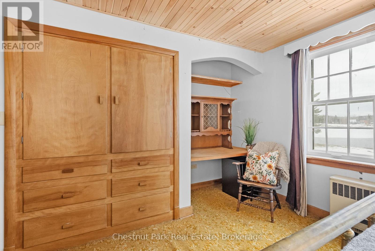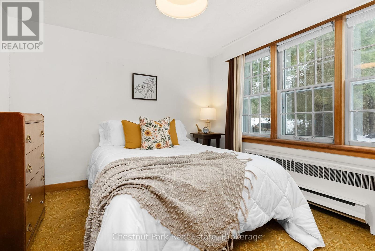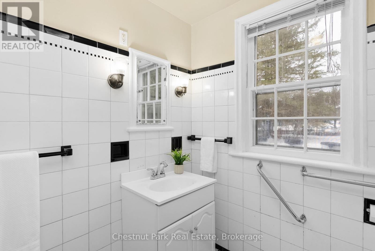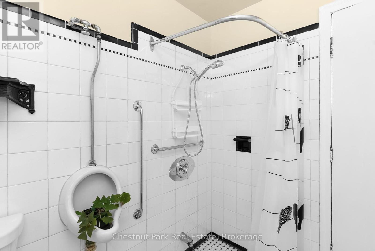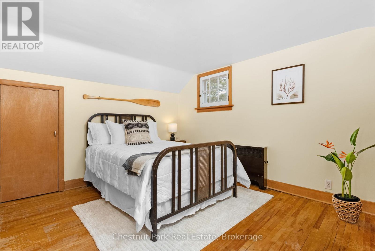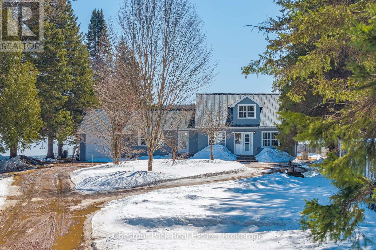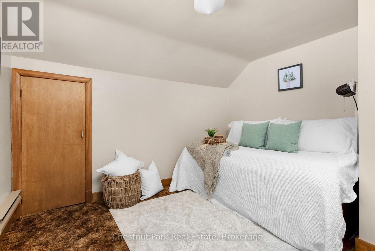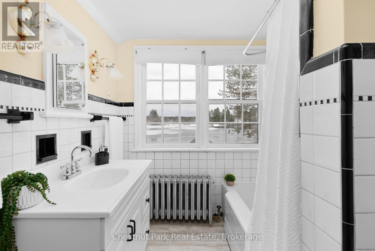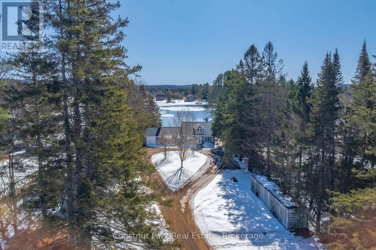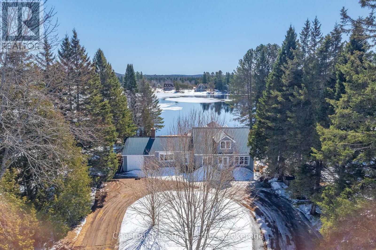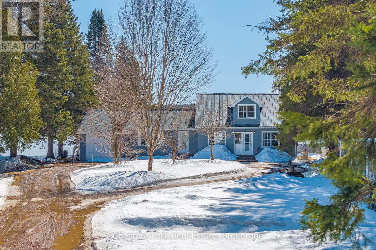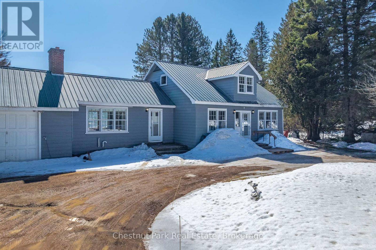$775,000
Welcome to this charming waterfront home or cottage nestled in the heart of Kearney, offering breathtaking views of Mirror Bay on beautiful Perry Lake. This rare gem, with generations of cherished memories, is now ready for its next chapter. With its warm character and timeless appeal, this property is an ideal escape for those seeking a tranquil lakeside lifestyle. Step inside and experience the inviting ambiance created by the locally milled wood wainscotting that adorns the living and dining rooms, adding rustic charm and cozy warmth. The main floor features two spacious bedrooms and one bathrooms, providing ample space for family and guests. Upstairs, you'll find two additional bedrooms and one bath, perfect for larger gatherings or quiet retreats.The level lot offers easy access to the water, while the attached single-car garage and boathouse add convenience and storage for all your lake activities. Whether you're boating, fishing, or simply enjoying the serene surroundings, this property provides the ultimate setting to create your own family memories for generations to come. Located very close to town amenities, post office, convenience store, liquor store, and restaurants. Here you will also find access to Kearney's three-chain lakes and public beach. Access to Algonquin Park is only a short drive away. Some of the best trails for snowmobiling and ATV'ing are close by as well. Don't miss out on this rare opportunity to own a piece of Kearney's history, where nature, comfort, and nostalgia come together in perfect harmony. Make this stunning waterfront property your own, book a viewing today! (id:54532)
Property Details
| MLS® Number | X12074806 |
| Property Type | Single Family |
| Community Name | Kearney |
| Amenities Near By | Beach, Place Of Worship |
| Community Features | Community Centre |
| Easement | Unknown |
| Features | Sloping, Waterway, Flat Site, Conservation/green Belt, Level |
| Parking Space Total | 11 |
| Structure | Patio(s), Boathouse, Dock |
| View Type | Lake View, Direct Water View |
| Water Front Type | Waterfront |
Building
| Bathroom Total | 2 |
| Bedrooms Above Ground | 4 |
| Bedrooms Total | 4 |
| Age | 51 To 99 Years |
| Amenities | Fireplace(s) |
| Appliances | Water Heater |
| Basement Development | Partially Finished |
| Basement Type | N/a (partially Finished) |
| Construction Style Attachment | Detached |
| Exterior Finish | Wood |
| Fireplace Present | Yes |
| Fireplace Total | 1 |
| Foundation Type | Concrete |
| Heating Type | Other |
| Stories Total | 2 |
| Size Interior | 1,100 - 1,500 Ft2 |
| Type | House |
| Utility Water | Dug Well |
Parking
| Attached Garage | |
| Garage |
Land
| Access Type | Year-round Access, Private Docking |
| Acreage | No |
| Land Amenities | Beach, Place Of Worship |
| Size Irregular | 118.3 X 275.8 Acre |
| Size Total Text | 118.3 X 275.8 Acre|1/2 - 1.99 Acres |
| Zoning Description | Rts |
Rooms
| Level | Type | Length | Width | Dimensions |
|---|---|---|---|---|
| Second Level | Primary Bedroom | 6.34 m | 3.45 m | 6.34 m x 3.45 m |
| Second Level | Bedroom 4 | 3.38 m | 3.23 m | 3.38 m x 3.23 m |
| Second Level | Bathroom | 2.72 m | 1.98 m | 2.72 m x 1.98 m |
| Basement | Utility Room | 4.2 m | 6 m | 4.2 m x 6 m |
| Basement | Cold Room | 2.43 m | 2.25 m | 2.43 m x 2.25 m |
| Basement | Recreational, Games Room | 8.43 m | 8.19 m | 8.43 m x 8.19 m |
| Main Level | Living Room | 4.57 m | 671 m | 4.57 m x 671 m |
| Main Level | Dining Room | 4.62 m | 4.43 m | 4.62 m x 4.43 m |
| Main Level | Kitchen | 4.02 m | 3.11 m | 4.02 m x 3.11 m |
| Main Level | Bedroom | 3.24 m | 4.53 m | 3.24 m x 4.53 m |
| Main Level | Bedroom 2 | 3.24 m | 3.65 m | 3.24 m x 3.65 m |
| Main Level | Bathroom | 1.94 m | 2.24 m | 1.94 m x 2.24 m |
Utilities
| Cable | Installed |
https://www.realtor.ca/real-estate/28149376/1706-highway-518-highway-e-kearney-kearney
Contact Us
Contact us for more information
Krystal Cosstick
Salesperson
www.krystalcosstick.com/
www.facebook.com/krystalcosstick.realestate
www.instagram.com/krystalcosstick.realestate/
No Favourites Found

Sotheby's International Realty Canada,
Brokerage
243 Hurontario St,
Collingwood, ON L9Y 2M1
Office: 705 416 1499
Rioux Baker Davies Team Contacts

Sherry Rioux Team Lead
-
705-443-2793705-443-2793
-
Email SherryEmail Sherry

Emma Baker Team Lead
-
705-444-3989705-444-3989
-
Email EmmaEmail Emma

Craig Davies Team Lead
-
289-685-8513289-685-8513
-
Email CraigEmail Craig

Jacki Binnie Sales Representative
-
705-441-1071705-441-1071
-
Email JackiEmail Jacki

Hollie Knight Sales Representative
-
705-994-2842705-994-2842
-
Email HollieEmail Hollie

Manar Vandervecht Real Estate Broker
-
647-267-6700647-267-6700
-
Email ManarEmail Manar

Michael Maish Sales Representative
-
706-606-5814706-606-5814
-
Email MichaelEmail Michael

Almira Haupt Finance Administrator
-
705-416-1499705-416-1499
-
Email AlmiraEmail Almira
Google Reviews









































No Favourites Found

The trademarks REALTOR®, REALTORS®, and the REALTOR® logo are controlled by The Canadian Real Estate Association (CREA) and identify real estate professionals who are members of CREA. The trademarks MLS®, Multiple Listing Service® and the associated logos are owned by The Canadian Real Estate Association (CREA) and identify the quality of services provided by real estate professionals who are members of CREA. The trademark DDF® is owned by The Canadian Real Estate Association (CREA) and identifies CREA's Data Distribution Facility (DDF®)
April 17 2025 03:27:46
The Lakelands Association of REALTORS®
Chestnut Park Real Estate
Quick Links
-
HomeHome
-
About UsAbout Us
-
Rental ServiceRental Service
-
Listing SearchListing Search
-
10 Advantages10 Advantages
-
ContactContact
Contact Us
-
243 Hurontario St,243 Hurontario St,
Collingwood, ON L9Y 2M1
Collingwood, ON L9Y 2M1 -
705 416 1499705 416 1499
-
riouxbakerteam@sothebysrealty.cariouxbakerteam@sothebysrealty.ca
© 2025 Rioux Baker Davies Team
-
The Blue MountainsThe Blue Mountains
-
Privacy PolicyPrivacy Policy
