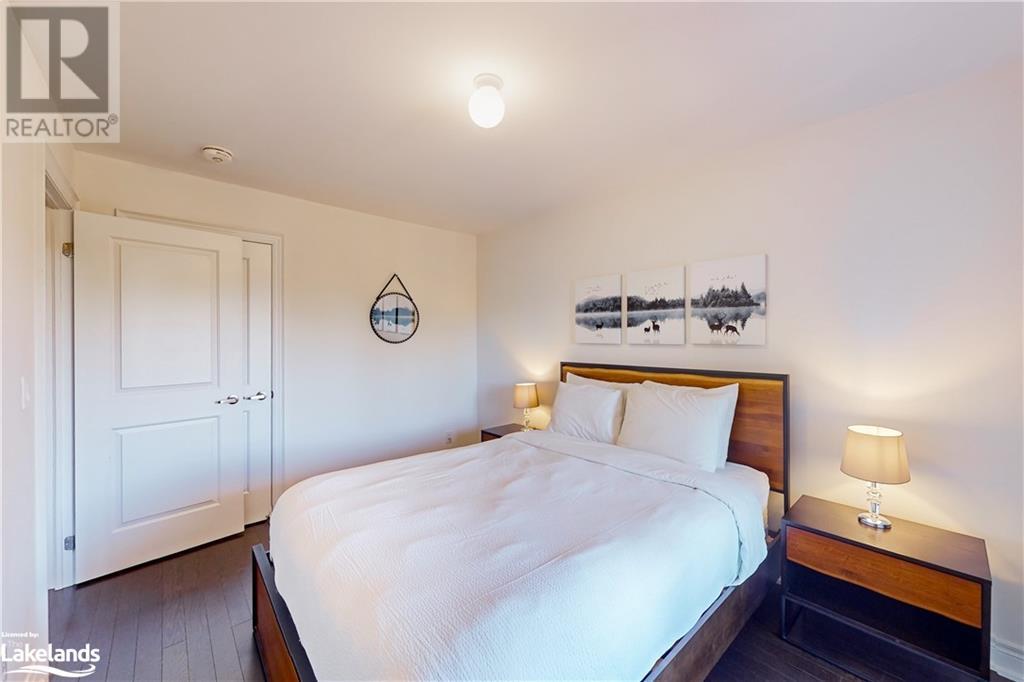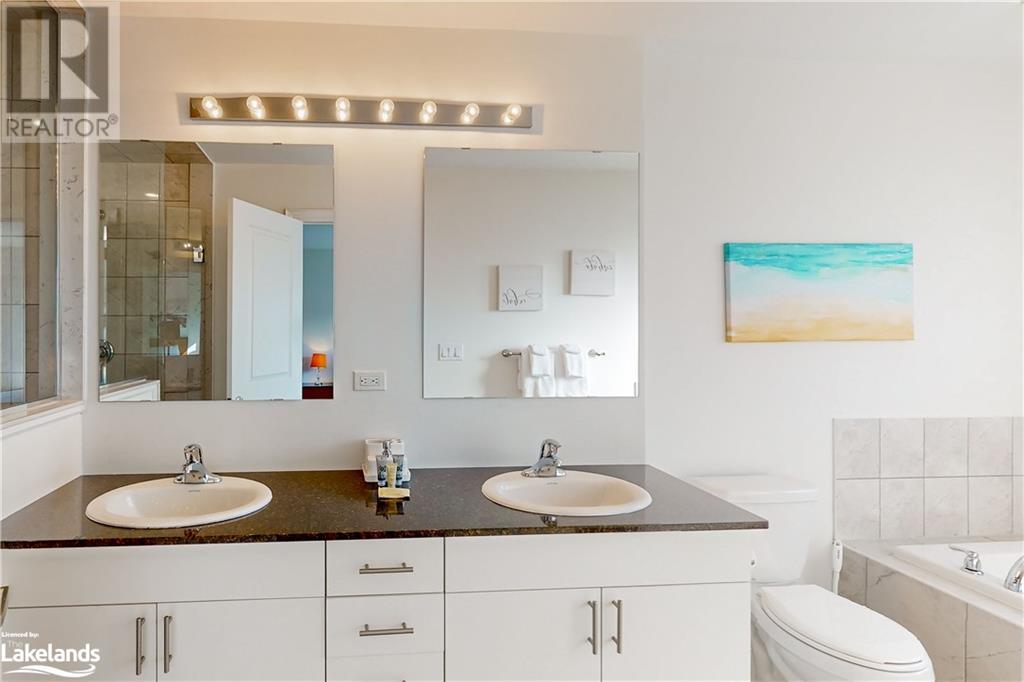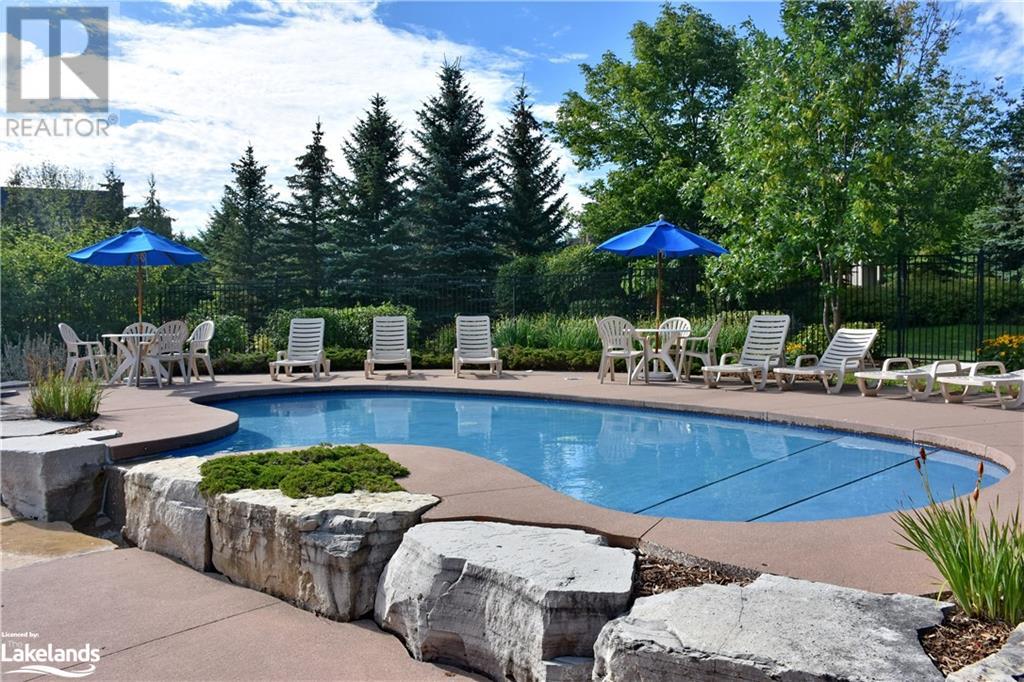LOADING
$1,125,000Maintenance, Landscaping, Parking
$565 Monthly
Maintenance, Landscaping, Parking
$565 MonthlyShort Term Accommodation Townhouse in the Heart of Snowbridge – Perfect for this Ski Season! Nestled in the picturesque community of Historic Snowbridge, this stunning 3-bedroom, 3-bathroom townhouse offers the perfect winter escape for those seeking comfort and convenience. Prime location just minutes away from Blue Mountain, and a short shuttle ride from the vibrant village, ensuring that hitting the slopes or enjoying après-ski activities is effortless. Greeted by a bright foyer with powder room, leads to an open-concept main floor, where natural light pours through large windows. The living area offers a cozy fireplace, is the perfect spot to relax after a long day. The modern kitchen is equipped with sleek granite countertops and a central island, ideal for entertaining or enjoying a family meal. Upstairs, find 3 well-appointed bedrooms, including a luxurious master suite with a private en-suite bathroom and a walk-in closet. The second bedroom features a comfortable queen bed, while the third bedroom is designed for versatility with a queen bed and a single bunk overhead – perfect for guests or kids. A shared bathroom on this level offers convenience with a double vanity and nearby laundry facilities for added ease. For ski enthusiasts, the 24-hour on-call shuttle service brings you right to your door, making the journey to and from the village seamless. Summer offers the use of seasonal pool and just a 10 minute walk along paved trails to the Blue Mountain Village. Whether you’re heading out for an early morning on the slopes or returning from an evening in the village, you’ll appreciate the convenience of the shuttle service. With an unfinished basement that holds plenty of potential for future development, and an attached garage for secure parking or storage, this townhouse is equipped with everything you need for a memorable ski season in beautiful Blue Mountain. (id:54532)
Property Details
| MLS® Number | 40663385 |
| Property Type | Single Family |
| AmenitiesNearBy | Golf Nearby, Playground, Schools, Shopping, Ski Area |
| CommunicationType | High Speed Internet |
| EquipmentType | Water Heater |
| Features | Cul-de-sac, Southern Exposure, Balcony, Paved Driveway |
| ParkingSpaceTotal | 2 |
| PoolType | Inground Pool |
| RentalEquipmentType | Water Heater |
| ViewType | Mountain View |
Building
| BathroomTotal | 3 |
| BedroomsAboveGround | 3 |
| BedroomsTotal | 3 |
| Appliances | Dishwasher, Dryer, Refrigerator, Stove, Washer, Microwave Built-in, Window Coverings, Garage Door Opener |
| ArchitecturalStyle | 2 Level |
| BasementDevelopment | Unfinished |
| BasementType | Full (unfinished) |
| ConstructedDate | 2018 |
| ConstructionStyleAttachment | Attached |
| CoolingType | Central Air Conditioning |
| ExteriorFinish | Stone, Hardboard |
| FireProtection | Smoke Detectors |
| FireplacePresent | Yes |
| FireplaceTotal | 1 |
| FoundationType | Poured Concrete |
| HalfBathTotal | 1 |
| HeatingFuel | Natural Gas |
| HeatingType | Forced Air |
| StoriesTotal | 2 |
| SizeInterior | 2302 Sqft |
| Type | Row / Townhouse |
| UtilityWater | Municipal Water |
Parking
| Attached Garage | |
| Visitor Parking |
Land
| AccessType | Road Access |
| Acreage | No |
| LandAmenities | Golf Nearby, Playground, Schools, Shopping, Ski Area |
| LandscapeFeatures | Landscaped |
| Sewer | Municipal Sewage System |
| SizeTotalText | Under 1/2 Acre |
| ZoningDescription | R6-145 |
Rooms
| Level | Type | Length | Width | Dimensions |
|---|---|---|---|---|
| Second Level | 5pc Bathroom | Measurements not available | ||
| Second Level | Primary Bedroom | 15'10'' x 12'4'' | ||
| Second Level | Laundry Room | 5'11'' x 5'11'' | ||
| Second Level | Bedroom | 13'2'' x 9'3'' | ||
| Second Level | 5pc Bathroom | Measurements not available | ||
| Second Level | Bedroom | 11'8'' x 9'0'' | ||
| Main Level | 2pc Bathroom | Measurements not available | ||
| Main Level | Living Room | 18'10'' x 11'7'' | ||
| Main Level | Kitchen | 12'0'' x 10'5'' | ||
| Main Level | Dining Room | 12'0'' x 8'3'' |
Utilities
| Cable | Available |
| Electricity | Available |
| Natural Gas | Available |
| Telephone | Available |
https://www.realtor.ca/real-estate/27549394/171-snowbridge-way-unit-31-the-blue-mountains
Interested?
Contact us for more information
Kevin Woolham
Broker
Josee Rivard
Broker
Sandie Lloyd
Salesperson
No Favourites Found

Sotheby's International Realty Canada, Brokerage
243 Hurontario St,
Collingwood, ON L9Y 2M1
Rioux Baker Team Contacts
Click name for contact details.
[vc_toggle title="Sherry Rioux*" style="round_outline" color="black" custom_font_container="tag:h3|font_size:18|text_align:left|color:black"]
Direct: 705-443-2793
EMAIL SHERRY[/vc_toggle]
[vc_toggle title="Emma Baker*" style="round_outline" color="black" custom_font_container="tag:h4|text_align:left"] Direct: 705-444-3989
EMAIL EMMA[/vc_toggle]
[vc_toggle title="Jacki Binnie**" style="round_outline" color="black" custom_font_container="tag:h4|text_align:left"]
Direct: 705-441-1071
EMAIL JACKI[/vc_toggle]
[vc_toggle title="Craig Davies**" style="round_outline" color="black" custom_font_container="tag:h4|text_align:left"]
Direct: 289-685-8513
EMAIL CRAIG[/vc_toggle]
[vc_toggle title="Hollie Knight**" style="round_outline" color="black" custom_font_container="tag:h4|text_align:left"]
Direct: 705-994-2842
EMAIL HOLLIE[/vc_toggle]
[vc_toggle title="Almira Haupt***" style="round_outline" color="black" custom_font_container="tag:h4|text_align:left"]
Direct: 705-416-1499 ext. 25
EMAIL ALMIRA[/vc_toggle]
No Favourites Found
[vc_toggle title="Ask a Question" style="round_outline" color="#5E88A1" custom_font_container="tag:h4|text_align:left"] [
][/vc_toggle]

The trademarks REALTOR®, REALTORS®, and the REALTOR® logo are controlled by The Canadian Real Estate Association (CREA) and identify real estate professionals who are members of CREA. The trademarks MLS®, Multiple Listing Service® and the associated logos are owned by The Canadian Real Estate Association (CREA) and identify the quality of services provided by real estate professionals who are members of CREA. The trademark DDF® is owned by The Canadian Real Estate Association (CREA) and identifies CREA's Data Distribution Facility (DDF®)
October 25 2024 09:30:12
Muskoka Haliburton Orillia – The Lakelands Association of REALTORS®
Century 21 Millennium Inc., Brokerage (Collingwood Unit B), Century 21 Millennium Inc., Brokerage (Collingwood)








































