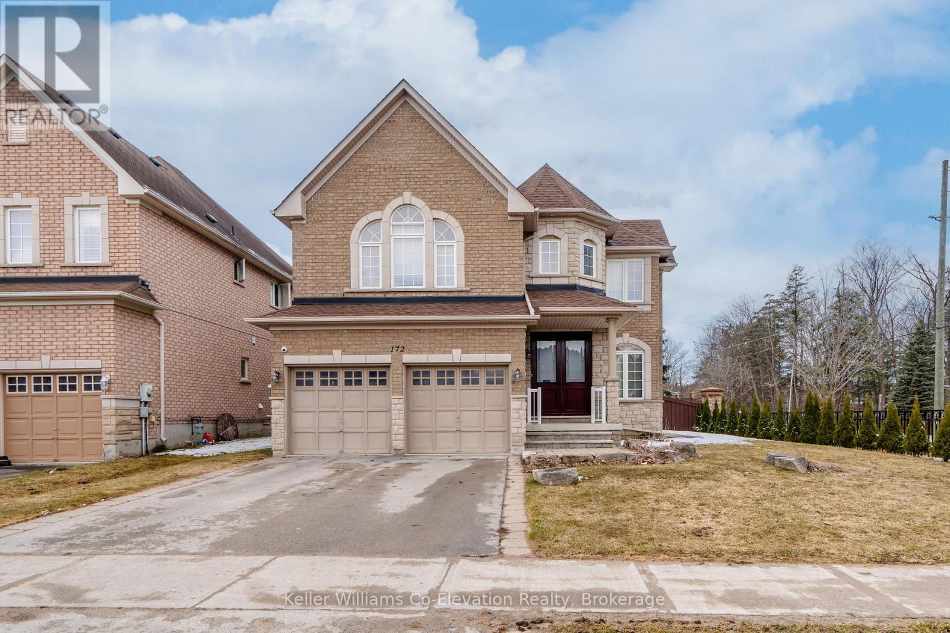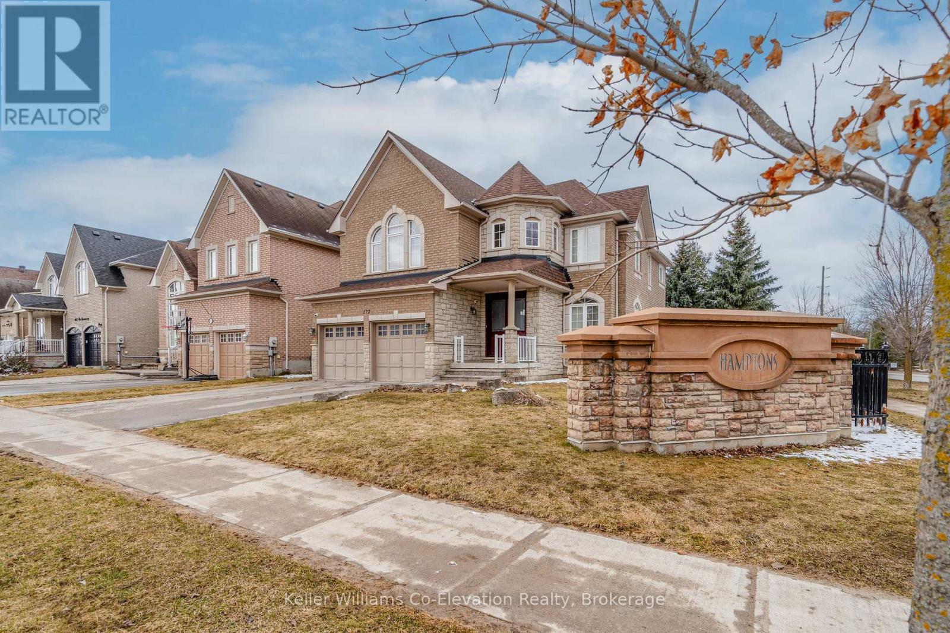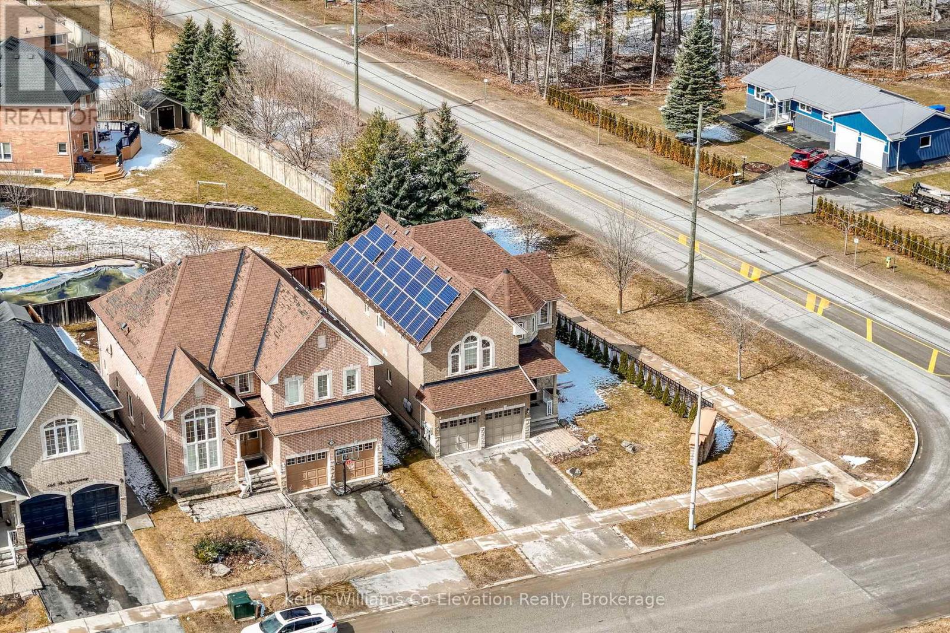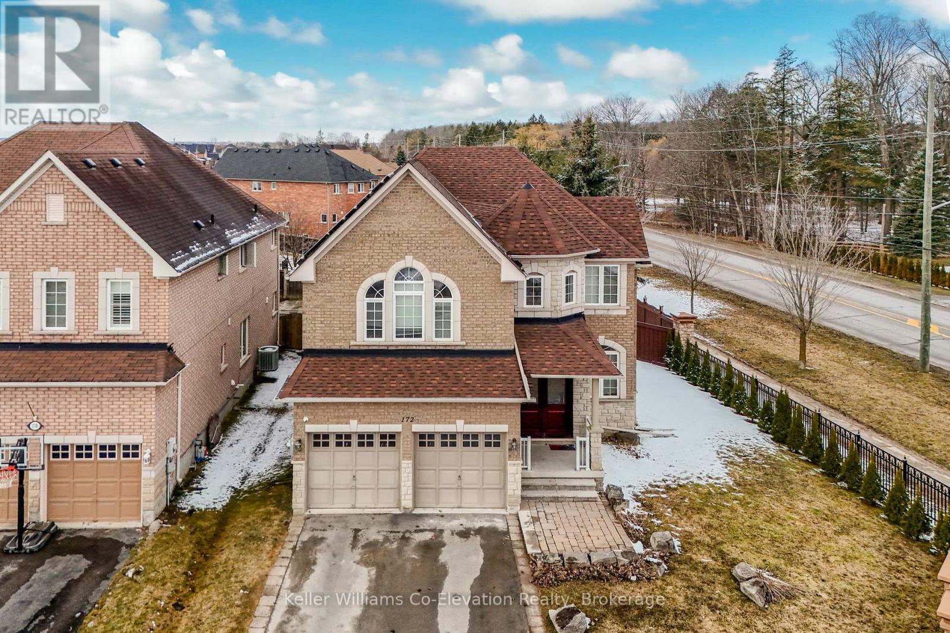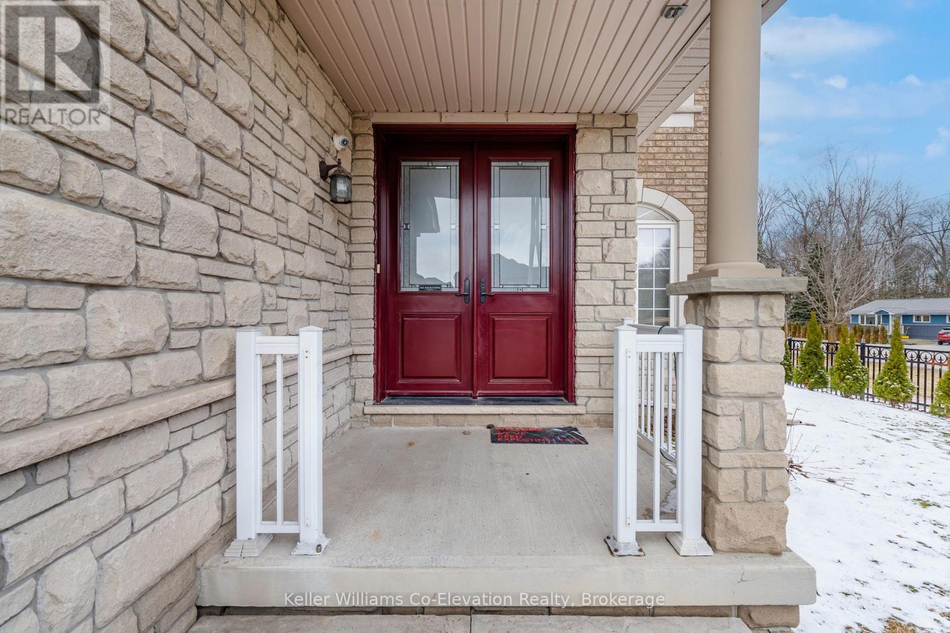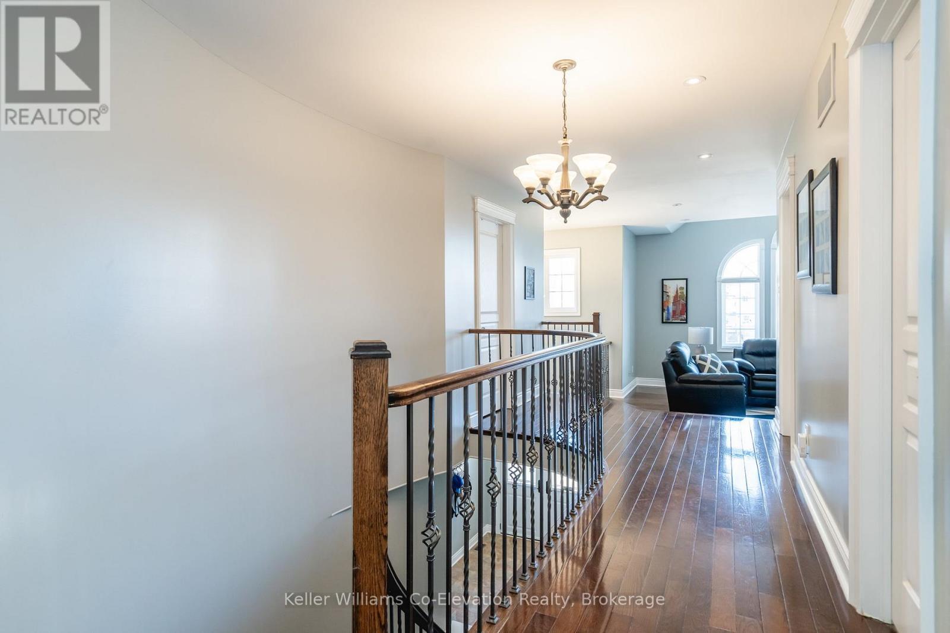$1,235,000
This Stunning Executive Home in the highly coveted Innis-Shores neighbourhood in Southeast Barrie boasts over 4000 square feet of luxurious living space. This stunning property sits on a large corner lot, providing plenty of room for both indoor and outdoor living. Located just minutes from the Barrie South Go Station and close access to Hwy 400, surrounded by top-notch amenities, schools and the picturesque shores of Lake Simcoe, this home is set to impress with all it has to offer. Soaring high ceilings and a bright layout greet you as you enter. The spacious main floor features a dedicated office space, ideal for working from home, along with a large, eat-in kitchen outfitted with beautiful stone countertops-perfect for family meals and entertaining. The kitchen flows seamlessly into the living and dining areas, creating an inviting atmosphere throughout the home. This home is designed for family comfort with 4 bedrooms and a separate family room on the upper level. The luxurious primary bedroom includes a large ensuite and a generous walk-in closet. For added convenience, this home features a one bedroom in-law suite, offering privacy and comfort for extended family or guests. Additionally, the roof was done in 2022 and offers a Solar system installed on the roof that generates income, making it an eco-friendly choice for the modern homeowner. The basement was professionally renovated in 2015, ensuring that the home is in excellent condition and ready for years of enjoyment. Don't miss out on the opportunity to make it yours! (id:54532)
Property Details
| MLS® Number | S12056845 |
| Property Type | Single Family |
| Community Name | Innis-Shore |
| Amenities Near By | Beach, Hospital |
| Equipment Type | Water Heater |
| Features | Irregular Lot Size, Flat Site, Dry, Sump Pump, Solar Equipment, In-law Suite |
| Parking Space Total | 4 |
| Rental Equipment Type | Water Heater |
| Structure | Deck, Patio(s), Porch |
| View Type | City View |
Building
| Bathroom Total | 4 |
| Bedrooms Above Ground | 4 |
| Bedrooms Below Ground | 1 |
| Bedrooms Total | 5 |
| Age | 16 To 30 Years |
| Amenities | Fireplace(s) |
| Appliances | Water Treatment, Dishwasher, Dryer, Microwave, Stove, Washer, Refrigerator |
| Basement Development | Finished |
| Basement Type | Full (finished) |
| Construction Style Attachment | Detached |
| Cooling Type | Central Air Conditioning |
| Exterior Finish | Brick, Stone |
| Fire Protection | Smoke Detectors |
| Fireplace Present | Yes |
| Fireplace Total | 1 |
| Foundation Type | Poured Concrete |
| Half Bath Total | 1 |
| Heating Fuel | Natural Gas |
| Heating Type | Forced Air |
| Stories Total | 2 |
| Size Interior | 2,500 - 3,000 Ft2 |
| Type | House |
| Utility Water | Municipal Water |
Parking
| Attached Garage | |
| Garage |
Land
| Acreage | No |
| Fence Type | Fenced Yard |
| Land Amenities | Beach, Hospital |
| Landscape Features | Landscaped |
| Sewer | Sanitary Sewer |
| Size Depth | 111 Ft ,7 In |
| Size Frontage | 52 Ft ,3 In |
| Size Irregular | 52.3 X 111.6 Ft |
| Size Total Text | 52.3 X 111.6 Ft|under 1/2 Acre |
| Surface Water | Lake/pond |
| Zoning Description | R2 |
Rooms
| Level | Type | Length | Width | Dimensions |
|---|---|---|---|---|
| Basement | Recreational, Games Room | 6.62 m | 6.61 m | 6.62 m x 6.61 m |
| Basement | Kitchen | 3.71 m | 2.85 m | 3.71 m x 2.85 m |
| Basement | Living Room | 4.55 m | 2.8 m | 4.55 m x 2.8 m |
| Basement | Bedroom | 3.95 m | 3.95 m | 3.95 m x 3.95 m |
| Basement | Utility Room | 2.82 m | 2.17 m | 2.82 m x 2.17 m |
| Main Level | Foyer | 2.19 m | 2.25 m | 2.19 m x 2.25 m |
| Main Level | Sitting Room | 4.21 m | 3.71 m | 4.21 m x 3.71 m |
| Main Level | Living Room | 5.96 m | 3.39 m | 5.96 m x 3.39 m |
| Main Level | Office | 3.57 m | 3.67 m | 3.57 m x 3.67 m |
| Main Level | Dining Room | 4.62 m | 3.89 m | 4.62 m x 3.89 m |
| Main Level | Kitchen | 3.68 m | 2.55 m | 3.68 m x 2.55 m |
| Main Level | Laundry Room | 3.68 m | 2.55 m | 3.68 m x 2.55 m |
| Upper Level | Family Room | 4.23 m | 5.57 m | 4.23 m x 5.57 m |
| Upper Level | Primary Bedroom | 4.58 m | 5.65 m | 4.58 m x 5.65 m |
| Upper Level | Bedroom | 3.36 m | 3.71 m | 3.36 m x 3.71 m |
| Upper Level | Bedroom | 3.32 m | 3.36 m | 3.32 m x 3.36 m |
Utilities
| Cable | Installed |
| Sewer | Installed |
https://www.realtor.ca/real-estate/28108397/172-the-queensway-barrie-innis-shore-innis-shore
Contact Us
Contact us for more information
Lorraine Jordan
Salesperson
www.teamjordan.ca/
www.facebook.com/pages/Team-Jordan-of-Royal-LePage-In-Touch-Realty-Inc/145141359686
twitter.com/#!/teamjordanfirst
Adam Simpson
Salesperson
No Favourites Found

Sotheby's International Realty Canada,
Brokerage
243 Hurontario St,
Collingwood, ON L9Y 2M1
Office: 705 416 1499
Rioux Baker Davies Team Contacts

Sherry Rioux Team Lead
-
705-443-2793705-443-2793
-
Email SherryEmail Sherry

Emma Baker Team Lead
-
705-444-3989705-444-3989
-
Email EmmaEmail Emma

Craig Davies Team Lead
-
289-685-8513289-685-8513
-
Email CraigEmail Craig

Jacki Binnie Sales Representative
-
705-441-1071705-441-1071
-
Email JackiEmail Jacki

Hollie Knight Sales Representative
-
705-994-2842705-994-2842
-
Email HollieEmail Hollie

Manar Vandervecht Real Estate Broker
-
647-267-6700647-267-6700
-
Email ManarEmail Manar

Michael Maish Sales Representative
-
706-606-5814706-606-5814
-
Email MichaelEmail Michael

Almira Haupt Finance Administrator
-
705-416-1499705-416-1499
-
Email AlmiraEmail Almira
Google Reviews









































No Favourites Found

The trademarks REALTOR®, REALTORS®, and the REALTOR® logo are controlled by The Canadian Real Estate Association (CREA) and identify real estate professionals who are members of CREA. The trademarks MLS®, Multiple Listing Service® and the associated logos are owned by The Canadian Real Estate Association (CREA) and identify the quality of services provided by real estate professionals who are members of CREA. The trademark DDF® is owned by The Canadian Real Estate Association (CREA) and identifies CREA's Data Distribution Facility (DDF®)
April 06 2025 11:36:47
The Lakelands Association of REALTORS®
Keller Williams Co-Elevation Realty, Brokerage
Quick Links
-
HomeHome
-
About UsAbout Us
-
Rental ServiceRental Service
-
Listing SearchListing Search
-
10 Advantages10 Advantages
-
ContactContact
Contact Us
-
243 Hurontario St,243 Hurontario St,
Collingwood, ON L9Y 2M1
Collingwood, ON L9Y 2M1 -
705 416 1499705 416 1499
-
riouxbakerteam@sothebysrealty.cariouxbakerteam@sothebysrealty.ca
© 2025 Rioux Baker Davies Team
-
The Blue MountainsThe Blue Mountains
-
Privacy PolicyPrivacy Policy
