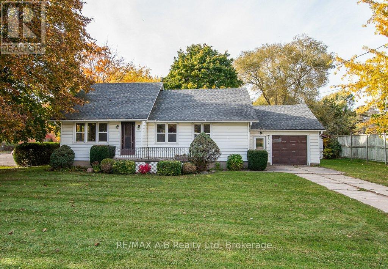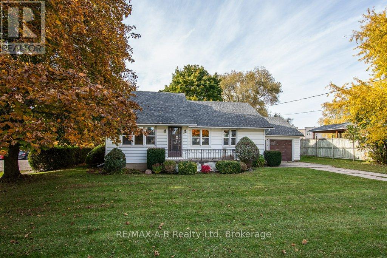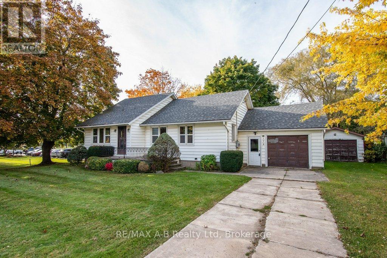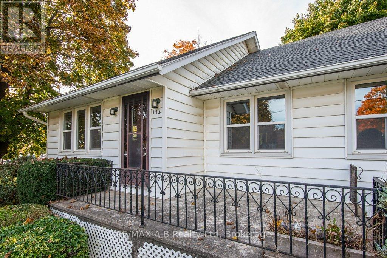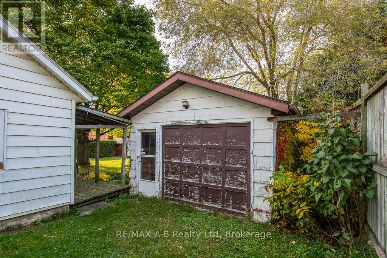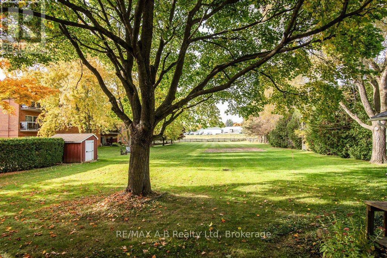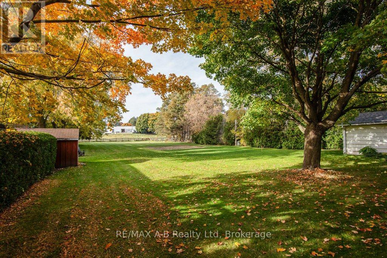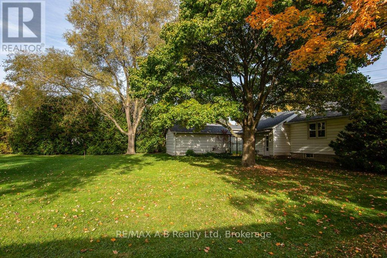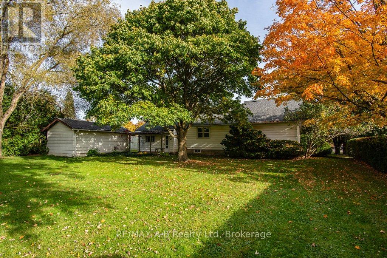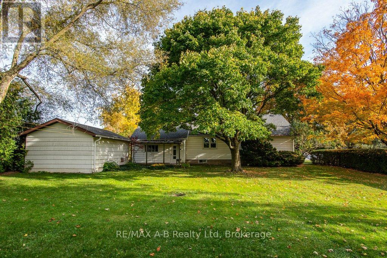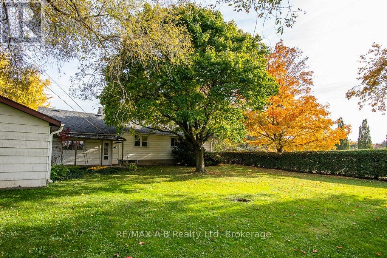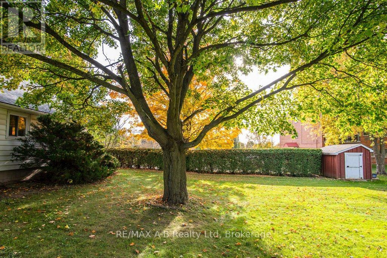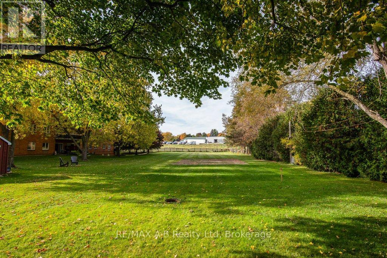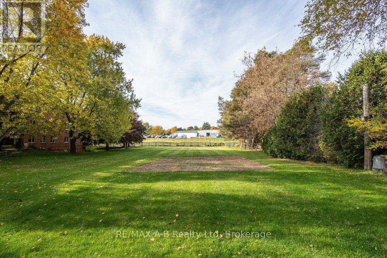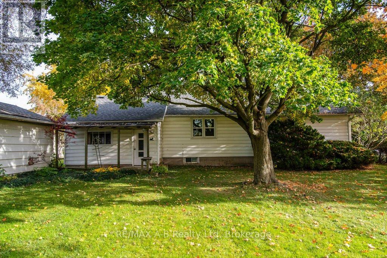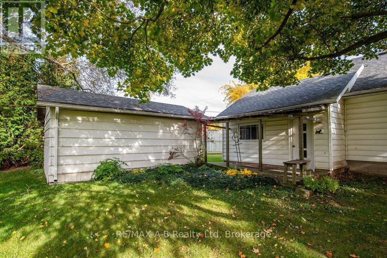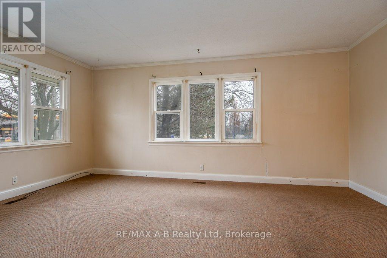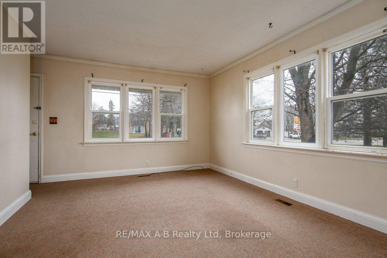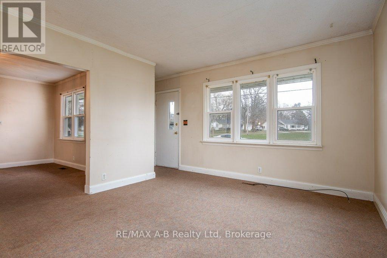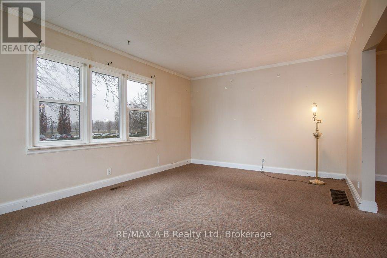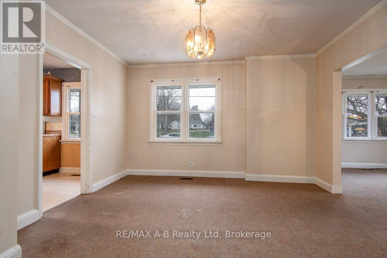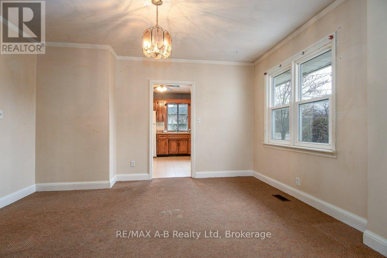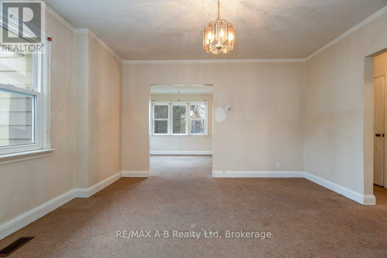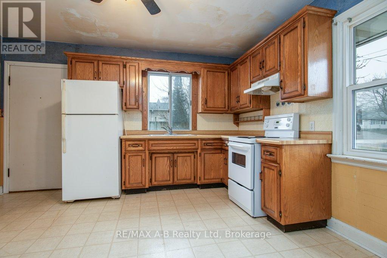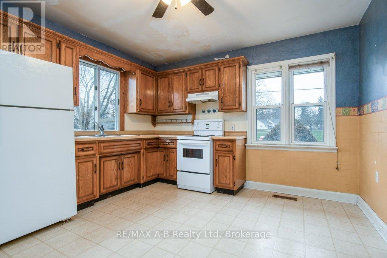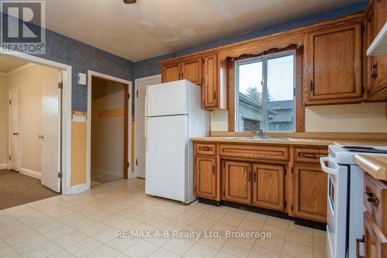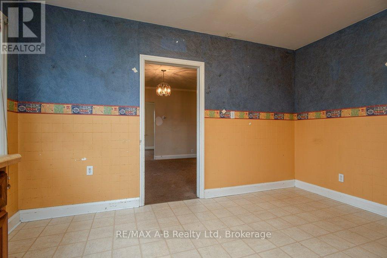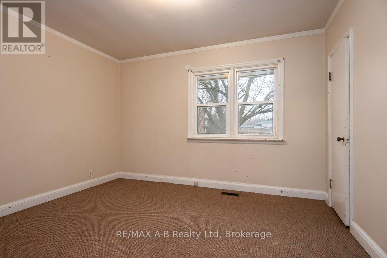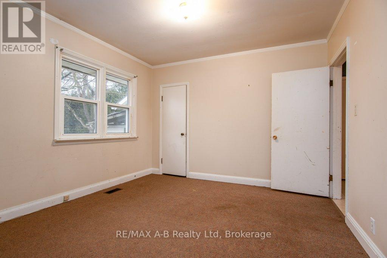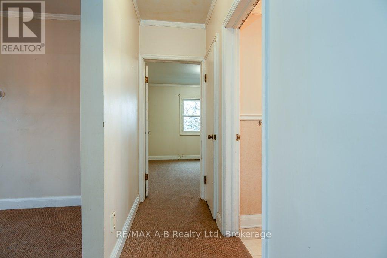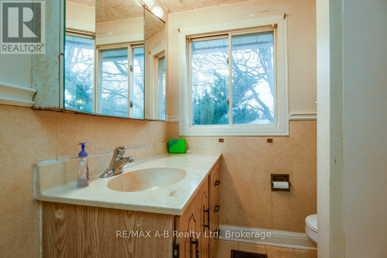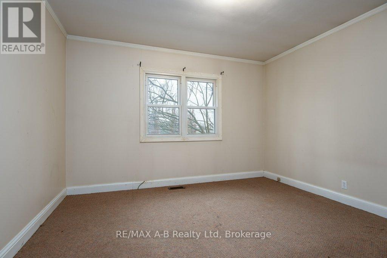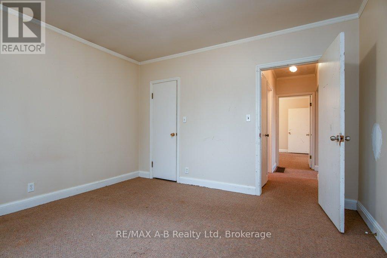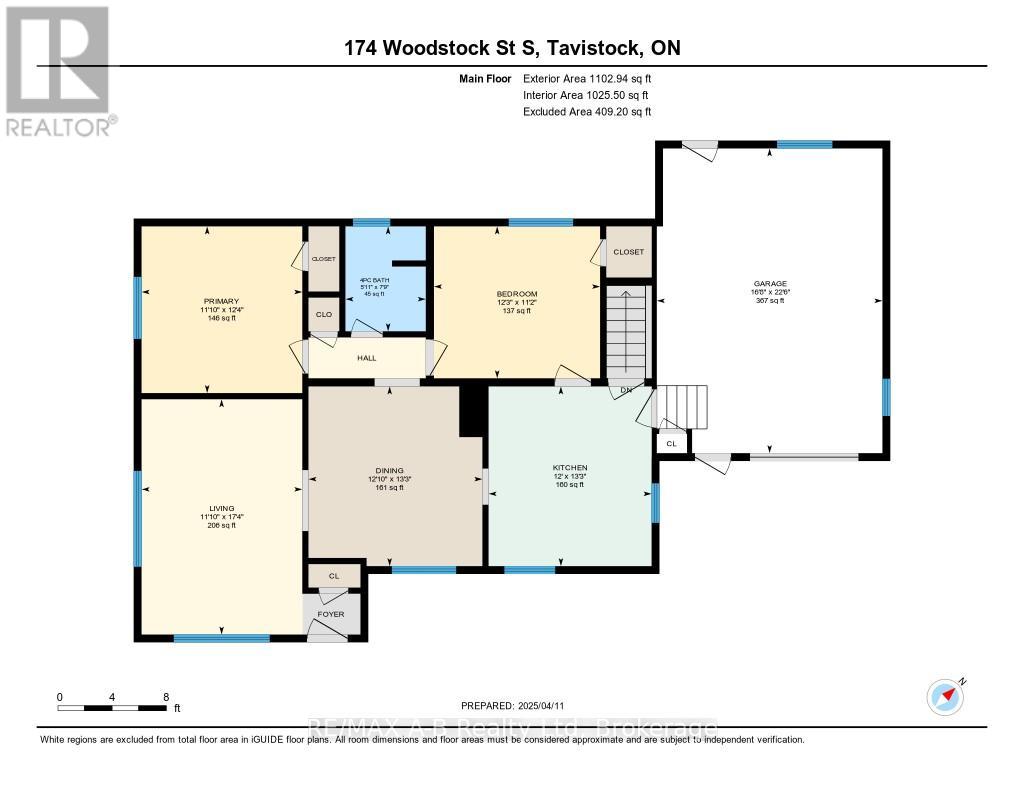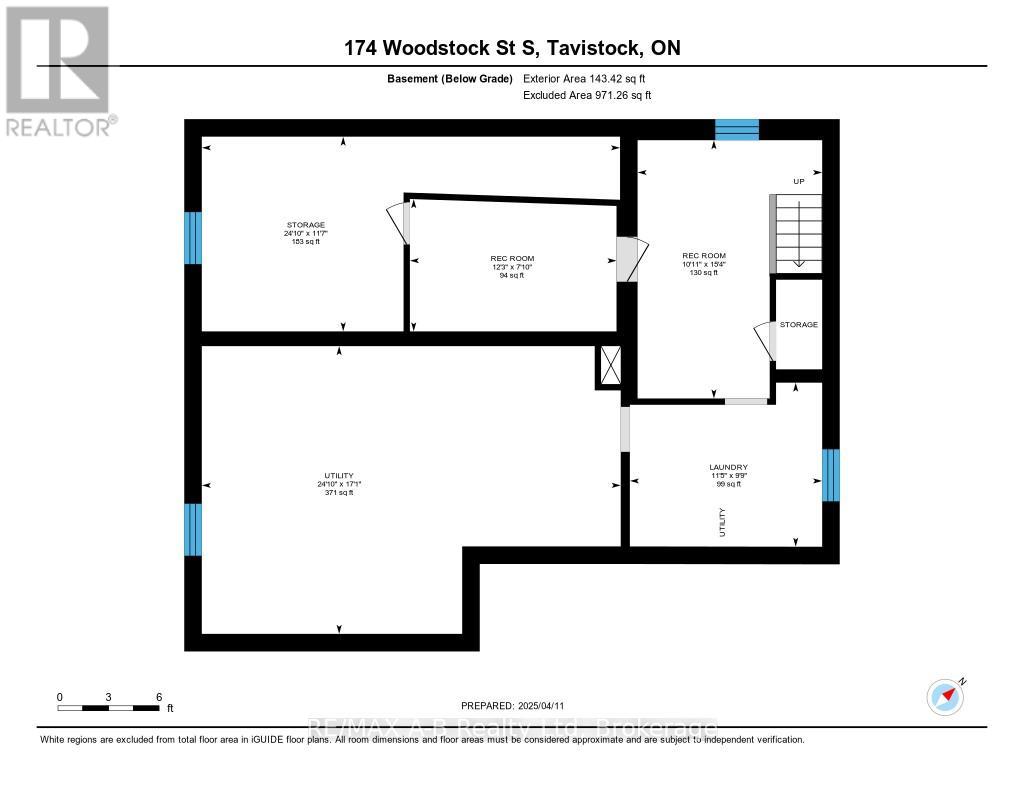$424,900
Looking for a fantastic opportunity to get into the market or add to your investment portfolio? This 2-bedroom bungalow in the beautiful town of Tavistock might be just what you're looking for! Whether you're a first-time buyer, savvy investor, or someone looking to downsize, this home has incredible potential. Situated on a spacious, mature lot with no one directly behind you! The home features a car-and-a-half attached garage plus a detached garage/shop ideal for hobbyists, storage, or additional workspace. With great bones, this home is ready for your personal touch. A little TLC will go a long way in transforming this property into a cozy and comfortable retreat in a friendly and welcoming community. Don't miss your chance to turn this solid bungalow into the home you've been dreaming of. Book your showing today! (id:54532)
Property Details
| MLS® Number | X12082489 |
| Property Type | Single Family |
| Community Name | Tavistock |
| Amenities Near By | Place Of Worship, Schools, Park |
| Community Features | Community Centre |
| Parking Space Total | 5 |
Building
| Bathroom Total | 1 |
| Bedrooms Above Ground | 2 |
| Bedrooms Total | 2 |
| Appliances | Water Meter |
| Architectural Style | Bungalow |
| Basement Type | Partial |
| Construction Style Attachment | Detached |
| Exterior Finish | Vinyl Siding |
| Foundation Type | Poured Concrete |
| Heating Fuel | Natural Gas |
| Heating Type | Forced Air |
| Stories Total | 1 |
| Size Interior | 1,100 - 1,500 Ft2 |
| Type | House |
| Utility Water | Municipal Water, Community Water System |
Parking
| Attached Garage | |
| Garage |
Land
| Acreage | No |
| Land Amenities | Place Of Worship, Schools, Park |
| Sewer | Sanitary Sewer |
| Size Depth | 108 Ft |
| Size Frontage | 90 Ft ,2 In |
| Size Irregular | 90.2 X 108 Ft |
| Size Total Text | 90.2 X 108 Ft |
Rooms
| Level | Type | Length | Width | Dimensions |
|---|---|---|---|---|
| Main Level | Bedroom | 3.42 m | 3.74 m | 3.42 m x 3.74 m |
| Main Level | Bedroom 2 | 3.75 m | 3.62 m | 3.75 m x 3.62 m |
| Main Level | Living Room | 5.29 m | 3.62 m | 5.29 m x 3.62 m |
| Main Level | Dining Room | 4.04 m | 3.91 m | 4.04 m x 3.91 m |
| Main Level | Kitchen | 4.04 m | 3.67 m | 4.04 m x 3.67 m |
| Main Level | Bathroom | 2.36 m | 1.81 m | 2.36 m x 1.81 m |
Contact Us
Contact us for more information
No Favourites Found

Sotheby's International Realty Canada,
Brokerage
243 Hurontario St,
Collingwood, ON L9Y 2M1
Office: 705 416 1499
Rioux Baker Davies Team Contacts

Sherry Rioux Team Lead
-
705-443-2793705-443-2793
-
Email SherryEmail Sherry

Emma Baker Team Lead
-
705-444-3989705-444-3989
-
Email EmmaEmail Emma

Craig Davies Team Lead
-
289-685-8513289-685-8513
-
Email CraigEmail Craig

Jacki Binnie Sales Representative
-
705-441-1071705-441-1071
-
Email JackiEmail Jacki

Hollie Knight Sales Representative
-
705-994-2842705-994-2842
-
Email HollieEmail Hollie

Manar Vandervecht Real Estate Broker
-
647-267-6700647-267-6700
-
Email ManarEmail Manar

Michael Maish Sales Representative
-
706-606-5814706-606-5814
-
Email MichaelEmail Michael

Almira Haupt Finance Administrator
-
705-416-1499705-416-1499
-
Email AlmiraEmail Almira
Google Reviews









































No Favourites Found

The trademarks REALTOR®, REALTORS®, and the REALTOR® logo are controlled by The Canadian Real Estate Association (CREA) and identify real estate professionals who are members of CREA. The trademarks MLS®, Multiple Listing Service® and the associated logos are owned by The Canadian Real Estate Association (CREA) and identify the quality of services provided by real estate professionals who are members of CREA. The trademark DDF® is owned by The Canadian Real Estate Association (CREA) and identifies CREA's Data Distribution Facility (DDF®)
April 15 2025 04:26:41
The Lakelands Association of REALTORS®
RE/MAX A-B Realty Ltd
Quick Links
-
HomeHome
-
About UsAbout Us
-
Rental ServiceRental Service
-
Listing SearchListing Search
-
10 Advantages10 Advantages
-
ContactContact
Contact Us
-
243 Hurontario St,243 Hurontario St,
Collingwood, ON L9Y 2M1
Collingwood, ON L9Y 2M1 -
705 416 1499705 416 1499
-
riouxbakerteam@sothebysrealty.cariouxbakerteam@sothebysrealty.ca
© 2025 Rioux Baker Davies Team
-
The Blue MountainsThe Blue Mountains
-
Privacy PolicyPrivacy Policy
