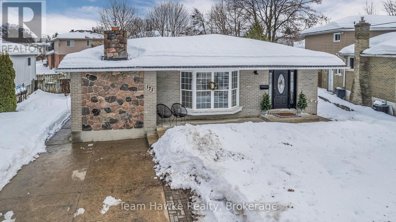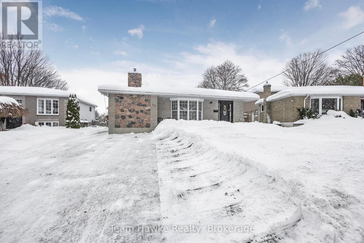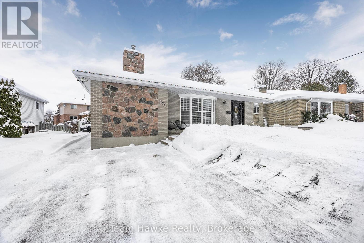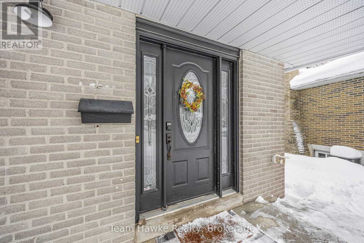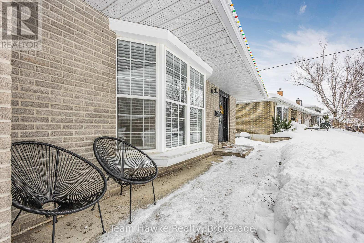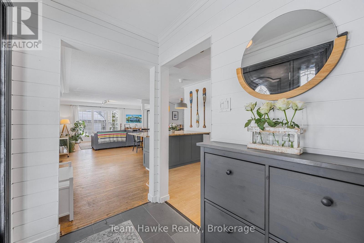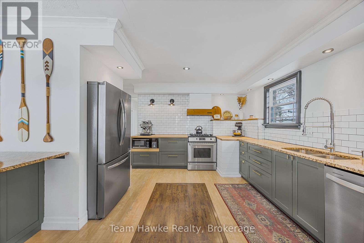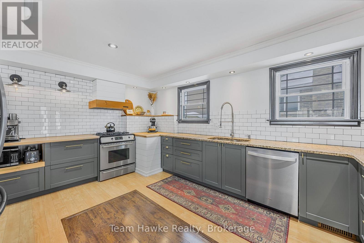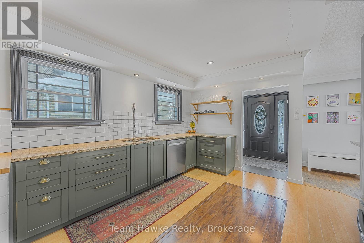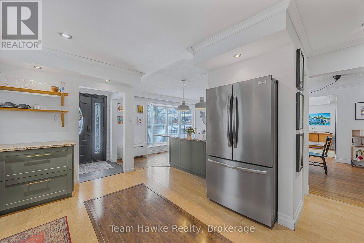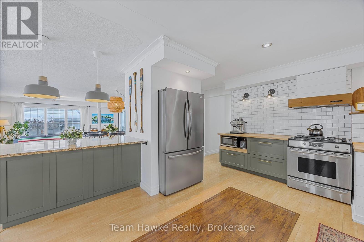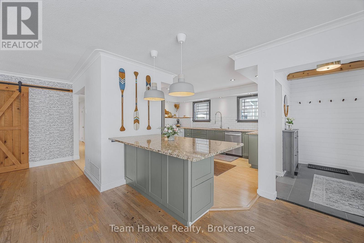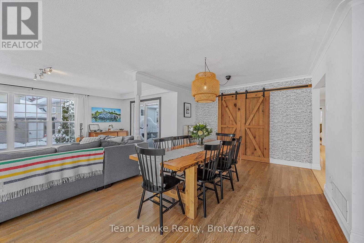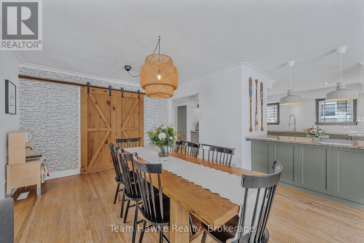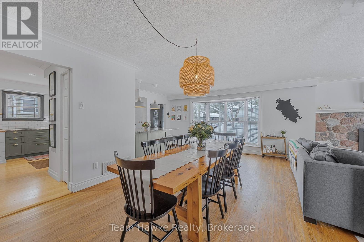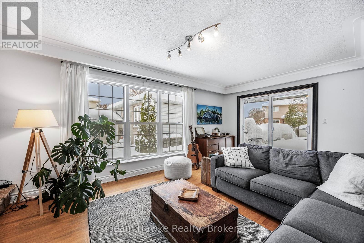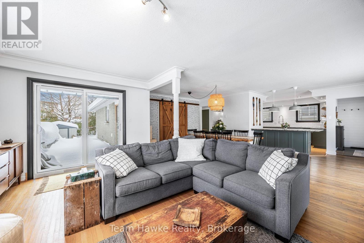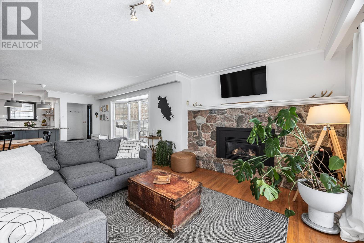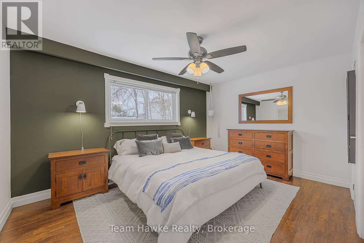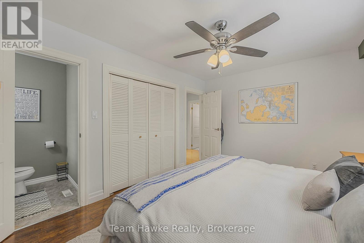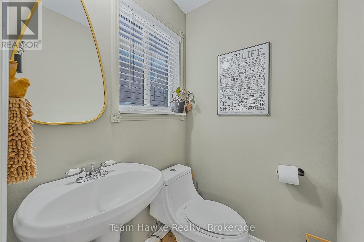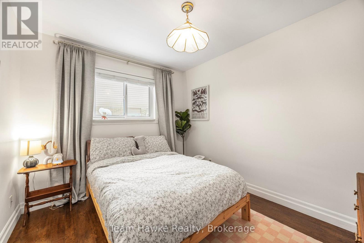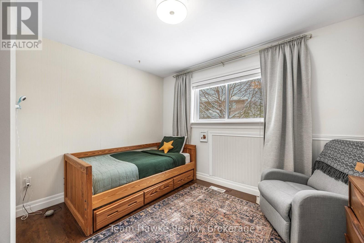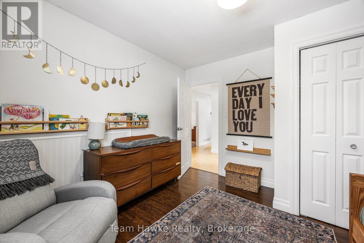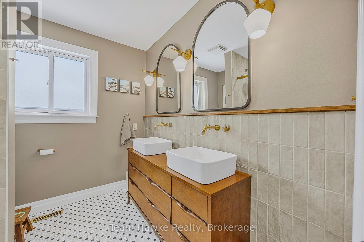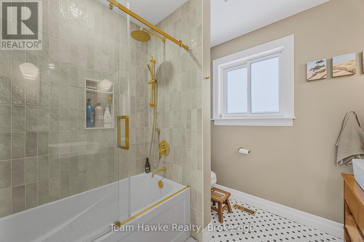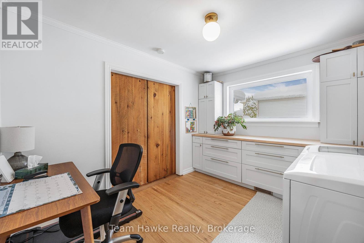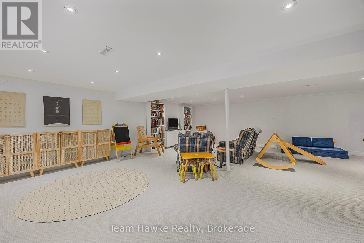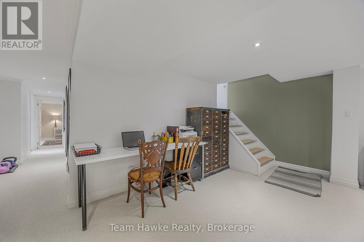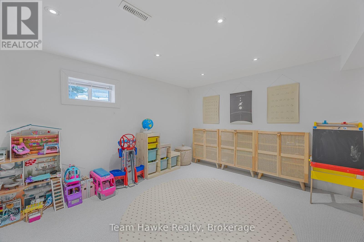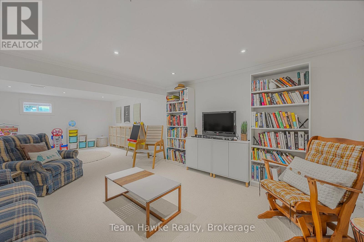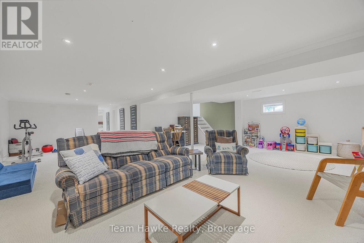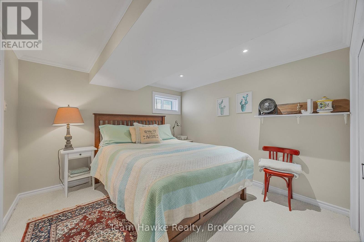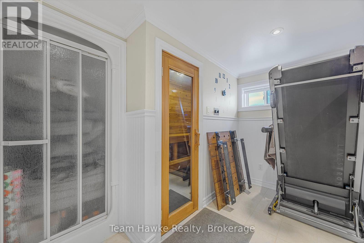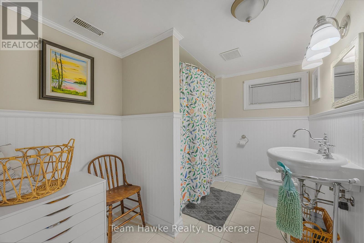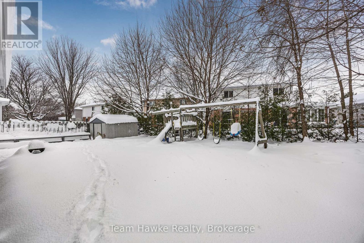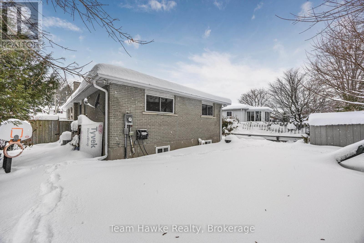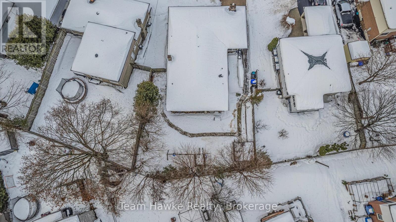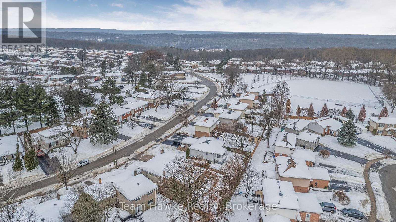$699,900
Wonderfully maintained home located in Midland's prime west end. This sprawling 1,800 square foot, all brick ranch bungalow features 3 + 1 bedrooms & 2 full baths plus a powder room ensuite. Recent notable upgrades include the main floor bathroom complete w/ a double vanity, new fixtures & tile, as well a total kitchen remodel w/ stainless steel appliances, a combination of granite & butcher block countertops, ample cabinetry & prep space. Truly a chef's designed kitchen. The main floor living space boasts an open floor plan w/ timeless hardwood flooring & a classic Georgian Bay granite fireplace complete w/ a gas insert. The main floor also features a separate laundry room w/ custom cabinetry & folding area, which also functions as a home office area. The lower level has a massive rec room w/ ample space for a flexible family space, and is complete with the 4th bedroom, 2nd full bath & a functioning sauna featuring its own separate shower area. Pride of ownership evident throughout. This is a must see, don't miss out on this opportunity. (id:54532)
Property Details
| MLS® Number | S11884426 |
| Property Type | Single Family |
| Community Name | Midland |
| Amenities Near By | Hospital, Park, Schools |
| Community Features | School Bus |
| Equipment Type | Water Heater - Gas |
| Features | Irregular Lot Size, Level |
| Parking Space Total | 2 |
| Rental Equipment Type | Water Heater - Gas |
| Structure | Deck |
Building
| Bathroom Total | 3 |
| Bedrooms Above Ground | 3 |
| Bedrooms Below Ground | 1 |
| Bedrooms Total | 4 |
| Amenities | Fireplace(s) |
| Appliances | Dishwasher, Refrigerator, Stove |
| Architectural Style | Bungalow |
| Basement Development | Finished |
| Basement Type | N/a (finished) |
| Construction Style Attachment | Detached |
| Cooling Type | Central Air Conditioning |
| Exterior Finish | Brick |
| Fireplace Present | Yes |
| Fireplace Total | 1 |
| Foundation Type | Poured Concrete |
| Half Bath Total | 1 |
| Heating Fuel | Natural Gas |
| Heating Type | Forced Air |
| Stories Total | 1 |
| Size Interior | 1,500 - 2,000 Ft2 |
| Type | House |
| Utility Water | Municipal Water |
Land
| Acreage | No |
| Land Amenities | Hospital, Park, Schools |
| Sewer | Sanitary Sewer |
| Size Frontage | 46.8 M |
| Size Irregular | 46.8 X 114.4 Acre ; 23.72 Ft X 109.45 Ft X 46.78 Ft X 114.39 |
| Size Total Text | 46.8 X 114.4 Acre ; 23.72 Ft X 109.45 Ft X 46.78 Ft X 114.39 |
| Zoning Description | Rs2 |
Rooms
| Level | Type | Length | Width | Dimensions |
|---|---|---|---|---|
| Basement | Bedroom | 3.1 m | 3.3 m | 3.1 m x 3.3 m |
| Basement | Bathroom | 3 m | 2.2 m | 3 m x 2.2 m |
| Basement | Recreational, Games Room | 7.9 m | 9.2 m | 7.9 m x 9.2 m |
| Main Level | Kitchen | 4.3 m | 4.6 m | 4.3 m x 4.6 m |
| Main Level | Living Room | 8.5 m | 5.4 m | 8.5 m x 5.4 m |
| Main Level | Dining Room | 3.5 m | 2.7 m | 3.5 m x 2.7 m |
| Main Level | Primary Bedroom | 4.3 m | 3.2 m | 4.3 m x 3.2 m |
| Main Level | Bedroom | 3.5 m | 3.2 m | 3.5 m x 3.2 m |
| Main Level | Bedroom | 3.2 m | 2.7 m | 3.2 m x 2.7 m |
| Main Level | Bathroom | 1.2 m | 1.4 m | 1.2 m x 1.4 m |
| Main Level | Laundry Room | 3.5 m | 2.9 m | 3.5 m x 2.9 m |
| Main Level | Bathroom | 2.4 m | 2.2 m | 2.4 m x 2.2 m |
https://www.realtor.ca/real-estate/27719463/175-woodland-drive-midland-midland
Contact Us
Contact us for more information
Brad Hawke
Salesperson
No Favourites Found

Sotheby's International Realty Canada,
Brokerage
243 Hurontario St,
Collingwood, ON L9Y 2M1
Office: 705 416 1499
Rioux Baker Davies Team Contacts

Sherry Rioux Team Lead
-
705-443-2793705-443-2793
-
Email SherryEmail Sherry

Emma Baker Team Lead
-
705-444-3989705-444-3989
-
Email EmmaEmail Emma

Craig Davies Team Lead
-
289-685-8513289-685-8513
-
Email CraigEmail Craig

Jacki Binnie Sales Representative
-
705-441-1071705-441-1071
-
Email JackiEmail Jacki

Hollie Knight Sales Representative
-
705-994-2842705-994-2842
-
Email HollieEmail Hollie

Manar Vandervecht Real Estate Broker
-
647-267-6700647-267-6700
-
Email ManarEmail Manar

Michael Maish Sales Representative
-
706-606-5814706-606-5814
-
Email MichaelEmail Michael

Almira Haupt Finance Administrator
-
705-416-1499705-416-1499
-
Email AlmiraEmail Almira
Google Reviews


































No Favourites Found

The trademarks REALTOR®, REALTORS®, and the REALTOR® logo are controlled by The Canadian Real Estate Association (CREA) and identify real estate professionals who are members of CREA. The trademarks MLS®, Multiple Listing Service® and the associated logos are owned by The Canadian Real Estate Association (CREA) and identify the quality of services provided by real estate professionals who are members of CREA. The trademark DDF® is owned by The Canadian Real Estate Association (CREA) and identifies CREA's Data Distribution Facility (DDF®)
January 26 2025 12:36:02
The Lakelands Association of REALTORS®
Team Hawke Realty
Quick Links
-
HomeHome
-
About UsAbout Us
-
Rental ServiceRental Service
-
Listing SearchListing Search
-
10 Advantages10 Advantages
-
ContactContact
Contact Us
-
243 Hurontario St,243 Hurontario St,
Collingwood, ON L9Y 2M1
Collingwood, ON L9Y 2M1 -
705 416 1499705 416 1499
-
riouxbakerteam@sothebysrealty.cariouxbakerteam@sothebysrealty.ca
© 2025 Rioux Baker Davies Team
-
The Blue MountainsThe Blue Mountains
-
Privacy PolicyPrivacy Policy
