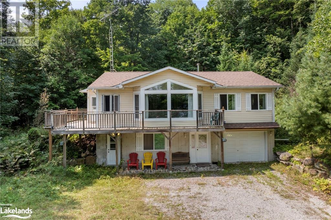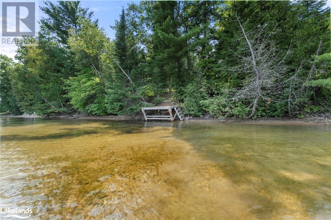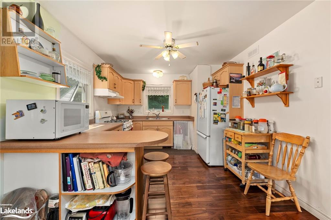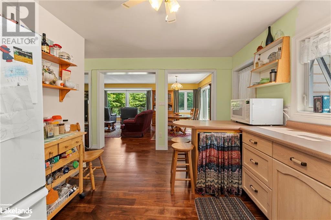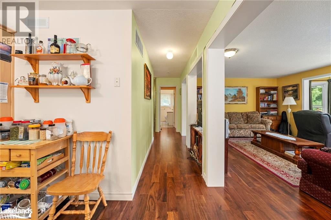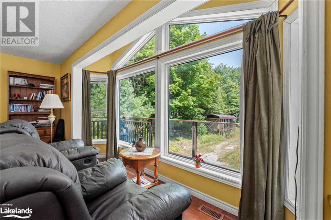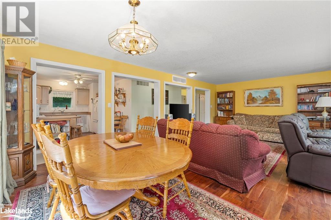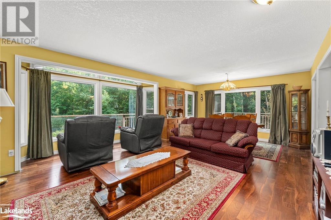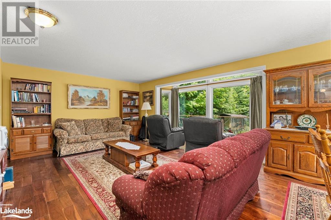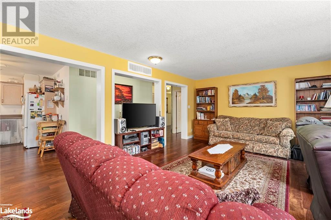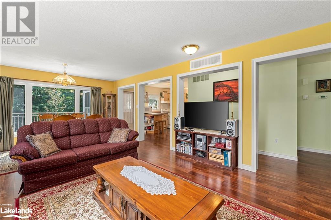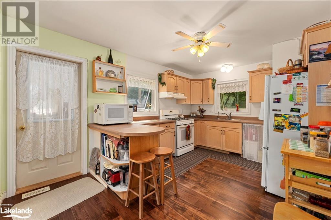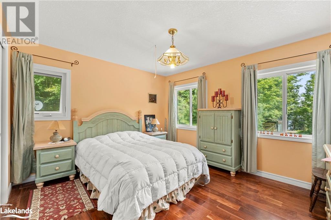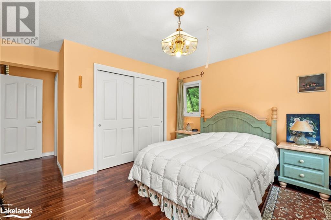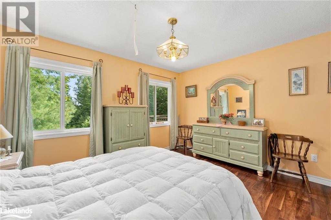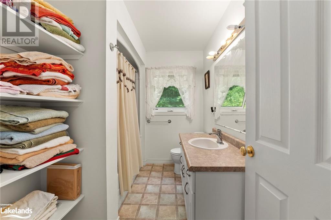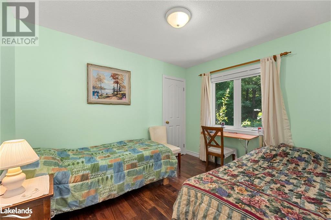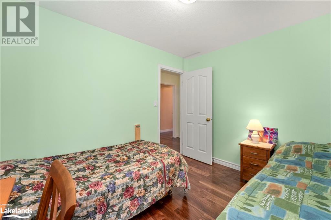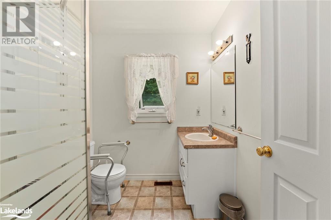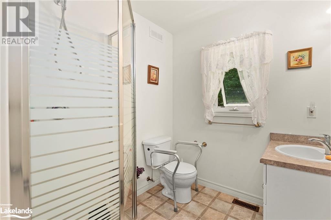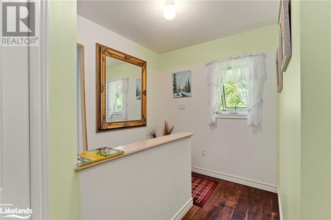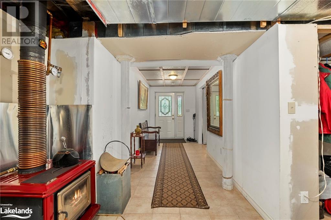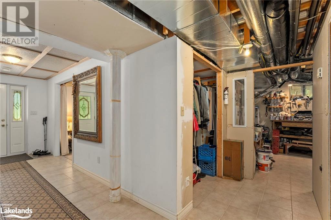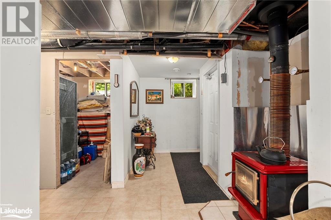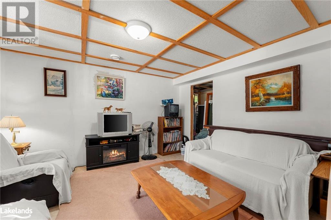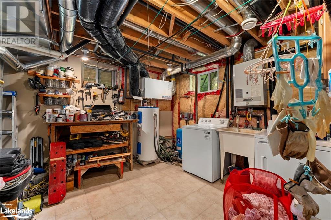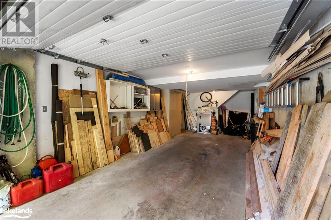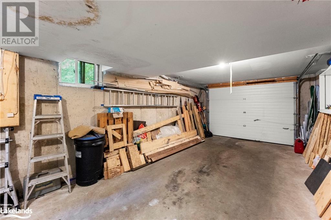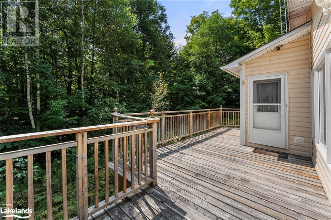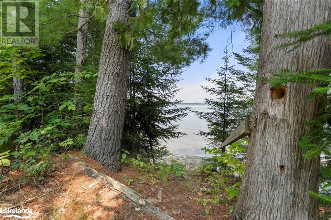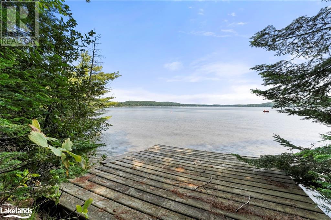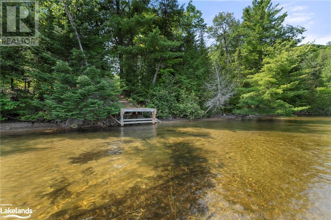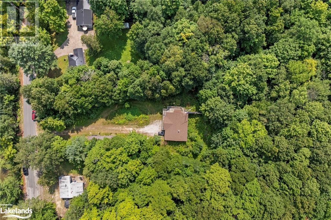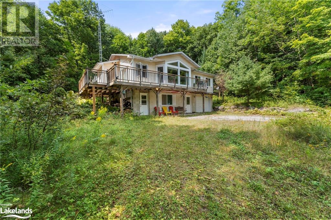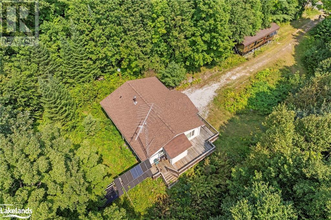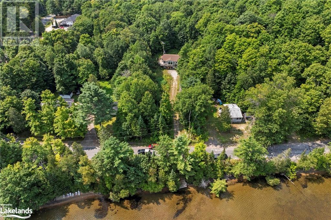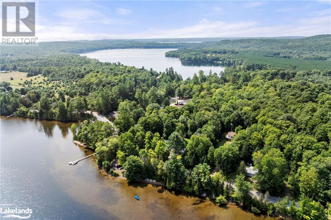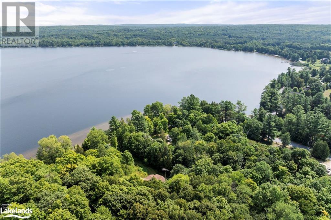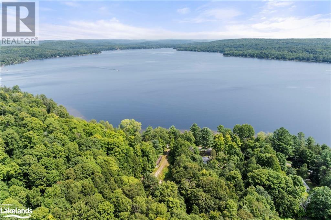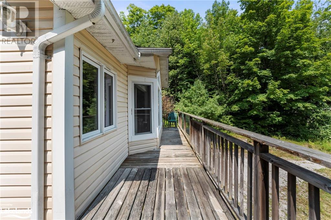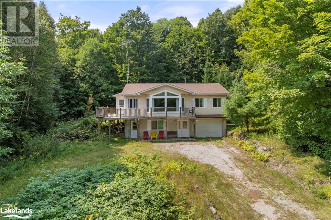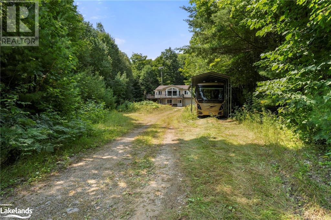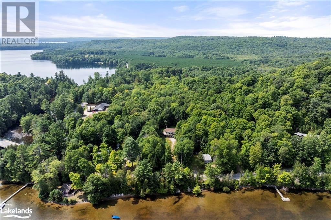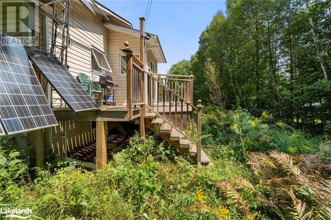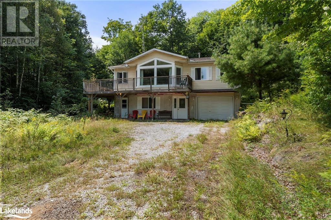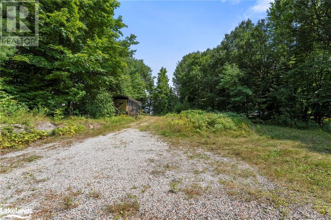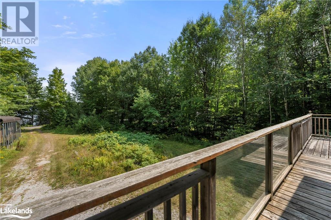LOADING
$849,000
Nestled within 3.28 acres of natural splendor, this custom-built Royal Home was designed for family living and has had the same owners from construction onwards. A lovely peaceful property, where wildlife frolics amidst beautiful Haliburton forestry. A sanctuary abundant with deer, bunnies, chipmunks, and birdsong creates an idyllic setting for this charming retreat. The large front yard beckons children and pets to play while the additional acreage is ideal for nature hikes. Step inside this country home to discover a fantastic main floor plan that effortlessly flows from room to room. The light filled windows offer scenic views of Maple Lake. Two cozy bedrooms and two baths on the main level provide comfort and convenience, complemented by an open-concept kitchen, dining area, and living room designed for modern living. Descend to the lower level where a welcoming family room awaits alongside a laundry/utility room ready for your needs. A third bathroom is roughed in for future expansion while direct access to the garage allows for easy coming and goings. The lower level opens onto a walkout patio that leads you into nature's embrace. Conveniently located on a year-round municipal road close to local amenities such as golf courses, downhill and cross-country skiing, snowmobile trails, restaurants, and abundant shopping options - everything you need is within a 20-minute radius. The sellers’ have enjoyed the waterfront activities on Maple Lake for 20+ years – hard sand entry with great swimming (they do not own the shoreline). Maple Lake is a 3-Lake chain with Pine & Green Lake – renowned for lake trout, bass & pickerel fishing. Updated shingles 2021. Propane Furnace, Drilled Well, Septic and RV parking building complete the package! (id:54532)
Property Details
| MLS® Number | 40635196 |
| Property Type | Single Family |
| AmenitiesNearBy | Airport, Golf Nearby, Hospital, Place Of Worship, Schools, Shopping, Ski Area |
| CommunicationType | High Speed Internet |
| CommunityFeatures | School Bus |
| EquipmentType | Propane Tank |
| Features | Country Residential, Recreational |
| ParkingSpaceTotal | 9 |
| RentalEquipmentType | Propane Tank |
| ViewType | Lake View |
| WaterFrontType | Waterfront |
Building
| BathroomTotal | 2 |
| BedroomsAboveGround | 2 |
| BedroomsTotal | 2 |
| Appliances | Dryer, Refrigerator, Stove, Washer, Window Coverings |
| ArchitecturalStyle | Raised Bungalow |
| BasementDevelopment | Partially Finished |
| BasementType | Full (partially Finished) |
| ConstructionStyleAttachment | Detached |
| CoolingType | None |
| ExteriorFinish | Vinyl Siding |
| FoundationType | Block |
| HeatingFuel | Propane |
| HeatingType | Forced Air, Stove |
| StoriesTotal | 1 |
| SizeInterior | 1672 Sqft |
| Type | House |
| UtilityWater | Drilled Well |
Parking
| Attached Garage |
Land
| AccessType | Road Access |
| Acreage | Yes |
| LandAmenities | Airport, Golf Nearby, Hospital, Place Of Worship, Schools, Shopping, Ski Area |
| Sewer | Septic System |
| SizeFrontage | 100 Ft |
| SizeTotalText | 2 - 4.99 Acres |
| SurfaceWater | Lake |
| ZoningDescription | Rr |
Rooms
| Level | Type | Length | Width | Dimensions |
|---|---|---|---|---|
| Lower Level | Storage | 5'2'' x 13'6'' | ||
| Lower Level | Foyer | 6'5'' x 13'6'' | ||
| Lower Level | Utility Room | 11'2'' x 13'7'' | ||
| Lower Level | Recreation Room | 11'11'' x 13'6'' | ||
| Main Level | Other | 4'10'' x 7'4'' | ||
| Main Level | 4pc Bathroom | 9'0'' x 7'5'' | ||
| Main Level | 3pc Bathroom | 6'5'' x 7'4'' | ||
| Main Level | Bedroom | 8'9'' x 10'9'' | ||
| Main Level | Primary Bedroom | 12'10'' x 17'6'' | ||
| Main Level | Living Room | 17'5'' x 16'4'' | ||
| Main Level | Dining Room | 7'9'' x 13'10'' | ||
| Main Level | Kitchen | 11'2'' x 14'9'' |
Utilities
| Electricity | Available |
https://www.realtor.ca/real-estate/27308026/1753-northshore-road-haliburton
Interested?
Contact us for more information
Karen Nimigon
Broker
No Favourites Found

Sotheby's International Realty Canada, Brokerage
243 Hurontario St,
Collingwood, ON L9Y 2M1
Rioux Baker Team Contacts
Click name for contact details.
[vc_toggle title="Sherry Rioux*" style="round_outline" color="black" custom_font_container="tag:h3|font_size:18|text_align:left|color:black"]
Direct: 705-443-2793
EMAIL SHERRY[/vc_toggle]
[vc_toggle title="Emma Baker*" style="round_outline" color="black" custom_font_container="tag:h4|text_align:left"] Direct: 705-444-3989
EMAIL EMMA[/vc_toggle]
[vc_toggle title="Jacki Binnie**" style="round_outline" color="black" custom_font_container="tag:h4|text_align:left"]
Direct: 705-441-1071
EMAIL JACKI[/vc_toggle]
[vc_toggle title="Craig Davies**" style="round_outline" color="black" custom_font_container="tag:h4|text_align:left"]
Direct: 289-685-8513
EMAIL CRAIG[/vc_toggle]
[vc_toggle title="Hollie Knight**" style="round_outline" color="black" custom_font_container="tag:h4|text_align:left"]
Direct: 705-994-2842
EMAIL HOLLIE[/vc_toggle]
[vc_toggle title="Almira Haupt***" style="round_outline" color="black" custom_font_container="tag:h4|text_align:left"]
Direct: 705-416-1499 ext. 25
EMAIL ALMIRA[/vc_toggle]
No Favourites Found
[vc_toggle title="Ask a Question" style="round_outline" color="#5E88A1" custom_font_container="tag:h4|text_align:left"] [
][/vc_toggle]

The trademarks REALTOR®, REALTORS®, and the REALTOR® logo are controlled by The Canadian Real Estate Association (CREA) and identify real estate professionals who are members of CREA. The trademarks MLS®, Multiple Listing Service® and the associated logos are owned by The Canadian Real Estate Association (CREA) and identify the quality of services provided by real estate professionals who are members of CREA. The trademark DDF® is owned by The Canadian Real Estate Association (CREA) and identifies CREA's Data Distribution Facility (DDF®)
August 27 2024 01:59:36
Muskoka Haliburton Orillia – The Lakelands Association of REALTORS®
Century 21 Granite Realty Group Inc., Brokerage, Haliburton Unit 202

