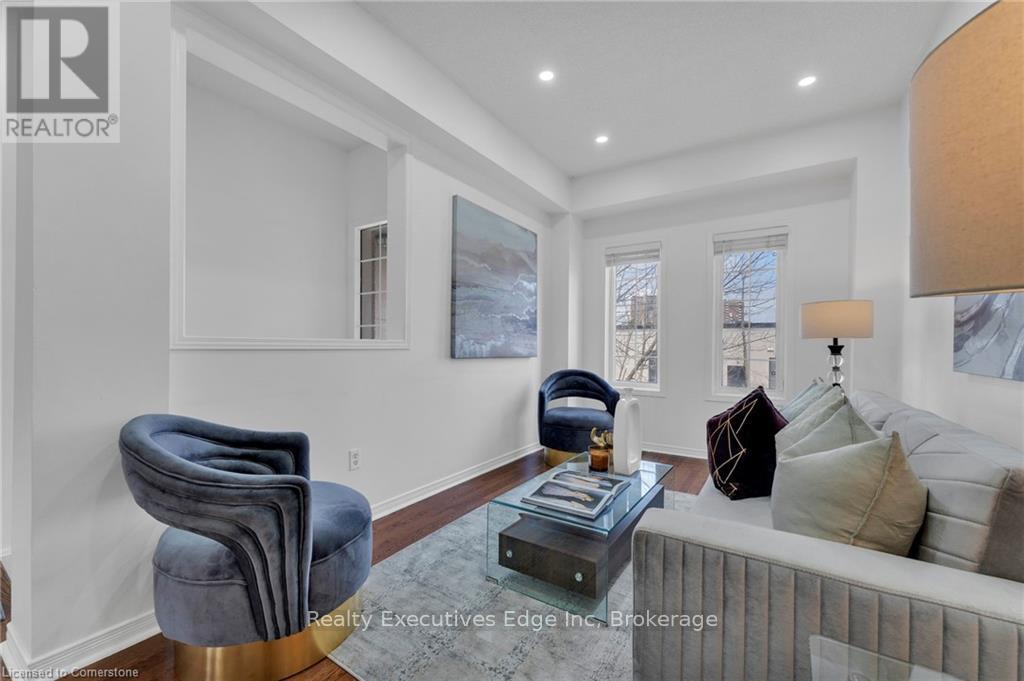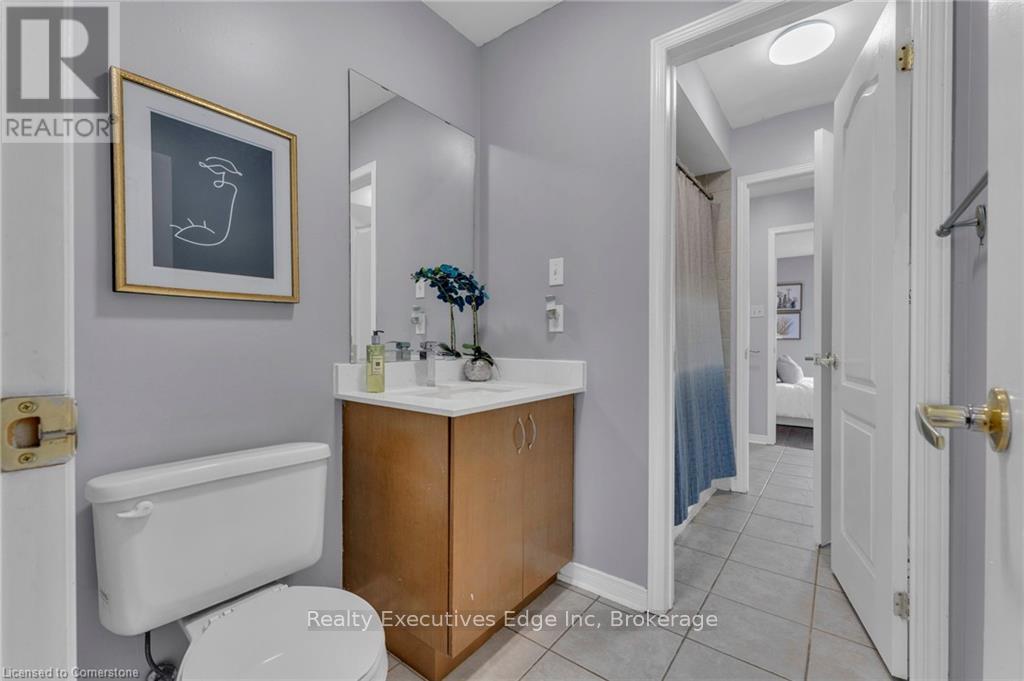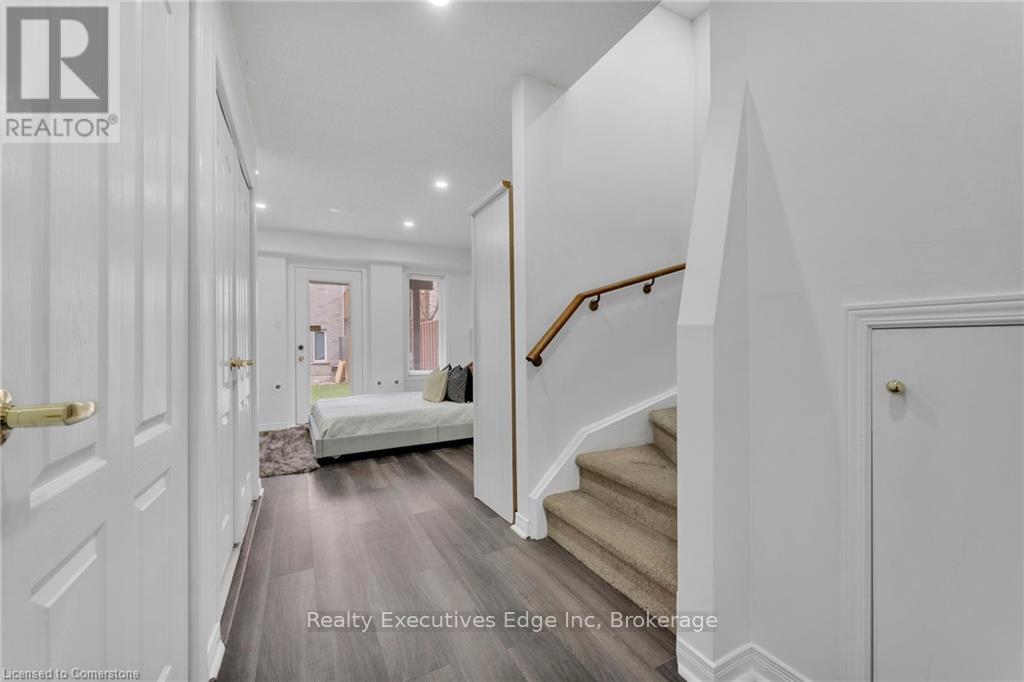$829,000Maintenance, Common Area Maintenance, Insurance, Parking
$136 Monthly
Maintenance, Common Area Maintenance, Insurance, Parking
$136 MonthlyLOCATION! LOCATION! Enjoy executive living in this FULLY UPGRADED carpet-free 2+1 BR townhouse with walkout basement, in the heart of sought after Cooksville, with SUPER LOW condo fees! Freshly painted in neutral colours, 9 ft ceilings, S/S appliances, newer quartz countertops, backsplash, sink and hardware (2021), LED potlights and upgraded lighting throughout the house are just some of the noteworthy features of this spacious, sunlit unit. Walking up the gleaming oak stairs, greet your guests in your bright living room before you enjoy family meals in your modern eat-in kitchen - this inviting space offers rich brown cabinets, trendy countertops and modern backsplash, featuring walk-out to your private deck offering sunny SW exposure, where you can relax for drinks after work, or grill burgers for supper on sunny afternoons! As you walk up to the upper level, two LARGE and BRIGHT bedrooms await you, both offering semi-ensuites and plenty of closet space. The lower level offers multi-purpose space with direct access through the garage, making it the ideal space for an in-law suite or for those older children who seek privacy! You can also use this as a 3rd bedroom or home-office, with walkout to your landscaped yard where you can sunbathe while reading your favourite book. The community offers ample visitors' parking and a playground for your little ones! Steps to shopping & restaurants, convenient highway access and close proximity to great schools and parks make this an ideal neighbourhood for commuters and families alike. This move-in ready house is a must-see and one not to be missed! **** EXTRAS **** New Roof (2023), brand new HWT (2025), TESLA charger installed (2023), Smart Thermostat (id:54532)
Property Details
| MLS® Number | W11915568 |
| Property Type | Single Family |
| Community Name | Cooksville |
| Amenities Near By | Place Of Worship, Public Transit, Park, Hospital |
| Community Features | Pet Restrictions, Community Centre |
| Equipment Type | Water Heater |
| Features | Carpet Free, In Suite Laundry |
| Parking Space Total | 2 |
| Rental Equipment Type | Water Heater |
| Structure | Deck |
Building
| Bathroom Total | 3 |
| Bedrooms Above Ground | 2 |
| Bedrooms Below Ground | 1 |
| Bedrooms Total | 3 |
| Appliances | Garage Door Opener Remote(s), Water Heater, Dishwasher, Dryer, Microwave, Refrigerator, Stove, Washer |
| Basement Development | Finished |
| Basement Features | Separate Entrance, Walk Out |
| Basement Type | N/a (finished) |
| Cooling Type | Central Air Conditioning |
| Exterior Finish | Brick |
| Flooring Type | Hardwood |
| Foundation Type | Concrete |
| Half Bath Total | 1 |
| Heating Fuel | Natural Gas |
| Heating Type | Forced Air |
| Stories Total | 3 |
| Size Interior | 1,400 - 1,599 Ft2 |
| Type | Row / Townhouse |
Parking
| Garage |
Land
| Acreage | No |
| Land Amenities | Place Of Worship, Public Transit, Park, Hospital |
| Landscape Features | Landscaped |
| Zoning Description | Res |
Rooms
| Level | Type | Length | Width | Dimensions |
|---|---|---|---|---|
| Lower Level | Recreational, Games Room | 3.96 m | 3.96 m | 3.96 m x 3.96 m |
| Main Level | Living Room | 5.66 m | 2.75 m | 5.66 m x 2.75 m |
| Main Level | Kitchen | 3.96 m | 3.96 m | 3.96 m x 3.96 m |
| Upper Level | Primary Bedroom | 3.96 m | 3.3 m | 3.96 m x 3.3 m |
| Upper Level | Bedroom | 2.74 m | 4.14 m | 2.74 m x 4.14 m |
https://www.realtor.ca/real-estate/27784605/176-435-hensall-circle-mississauga-cooksville-cooksville
Contact Us
Contact us for more information
Waqas Chaudhry
Salesperson
No Favourites Found

Sotheby's International Realty Canada,
Brokerage
243 Hurontario St,
Collingwood, ON L9Y 2M1
Office: 705 416 1499
Rioux Baker Davies Team Contacts

Sherry Rioux Team Lead
-
705-443-2793705-443-2793
-
Email SherryEmail Sherry

Emma Baker Team Lead
-
705-444-3989705-444-3989
-
Email EmmaEmail Emma

Craig Davies Team Lead
-
289-685-8513289-685-8513
-
Email CraigEmail Craig

Jacki Binnie Sales Representative
-
705-441-1071705-441-1071
-
Email JackiEmail Jacki

Hollie Knight Sales Representative
-
705-994-2842705-994-2842
-
Email HollieEmail Hollie

Manar Vandervecht Real Estate Broker
-
647-267-6700647-267-6700
-
Email ManarEmail Manar

Michael Maish Sales Representative
-
706-606-5814706-606-5814
-
Email MichaelEmail Michael

Almira Haupt Finance Administrator
-
705-416-1499705-416-1499
-
Email AlmiraEmail Almira
Google Reviews






































No Favourites Found

The trademarks REALTOR®, REALTORS®, and the REALTOR® logo are controlled by The Canadian Real Estate Association (CREA) and identify real estate professionals who are members of CREA. The trademarks MLS®, Multiple Listing Service® and the associated logos are owned by The Canadian Real Estate Association (CREA) and identify the quality of services provided by real estate professionals who are members of CREA. The trademark DDF® is owned by The Canadian Real Estate Association (CREA) and identifies CREA's Data Distribution Facility (DDF®)
January 13 2025 12:37:05
The Lakelands Association of REALTORS®
Realty Executives Edge Inc
Quick Links
-
HomeHome
-
About UsAbout Us
-
Rental ServiceRental Service
-
Listing SearchListing Search
-
10 Advantages10 Advantages
-
ContactContact
Contact Us
-
243 Hurontario St,243 Hurontario St,
Collingwood, ON L9Y 2M1
Collingwood, ON L9Y 2M1 -
705 416 1499705 416 1499
-
riouxbakerteam@sothebysrealty.cariouxbakerteam@sothebysrealty.ca
© 2025 Rioux Baker Davies Team
-
The Blue MountainsThe Blue Mountains
-
Privacy PolicyPrivacy Policy


























