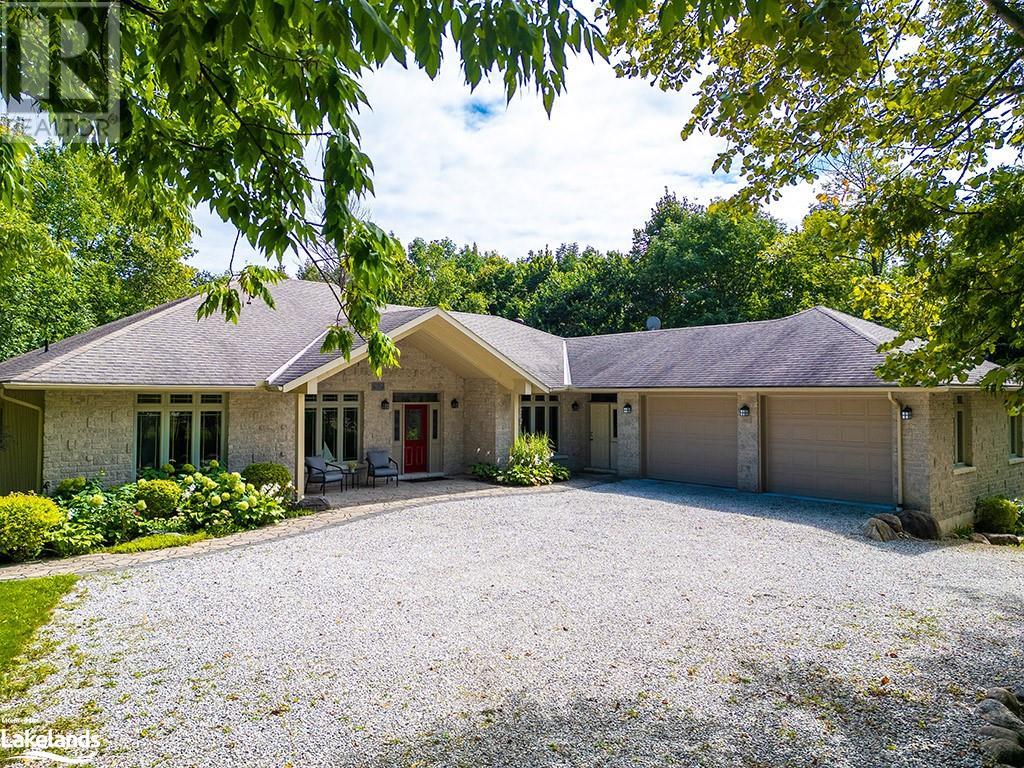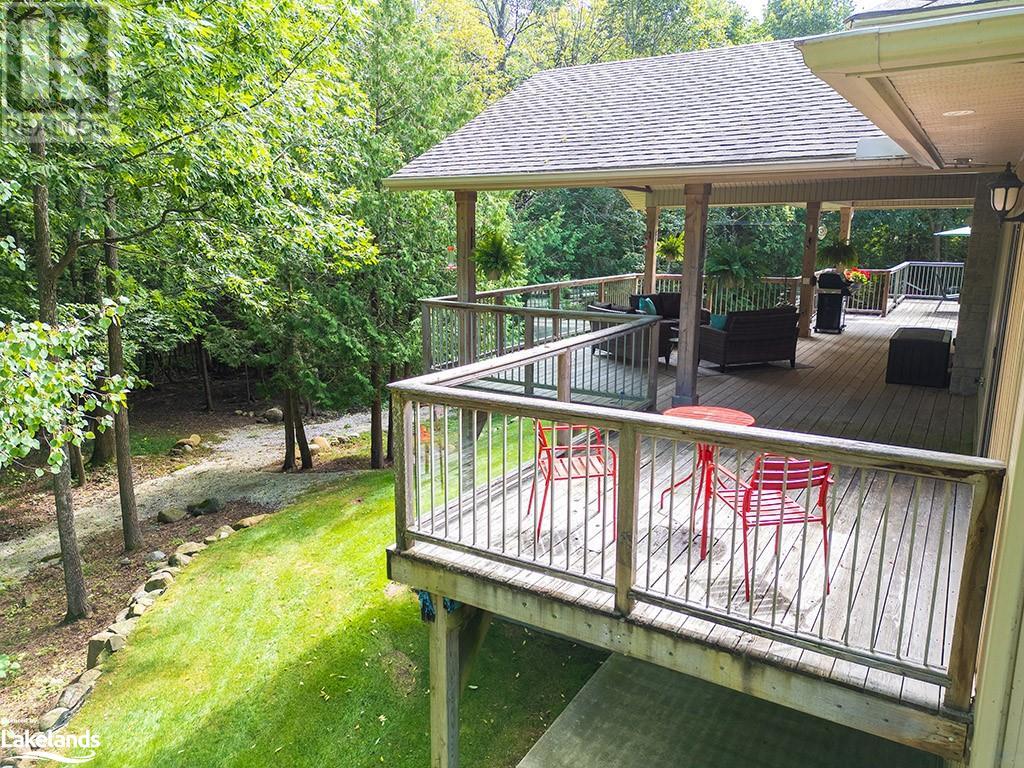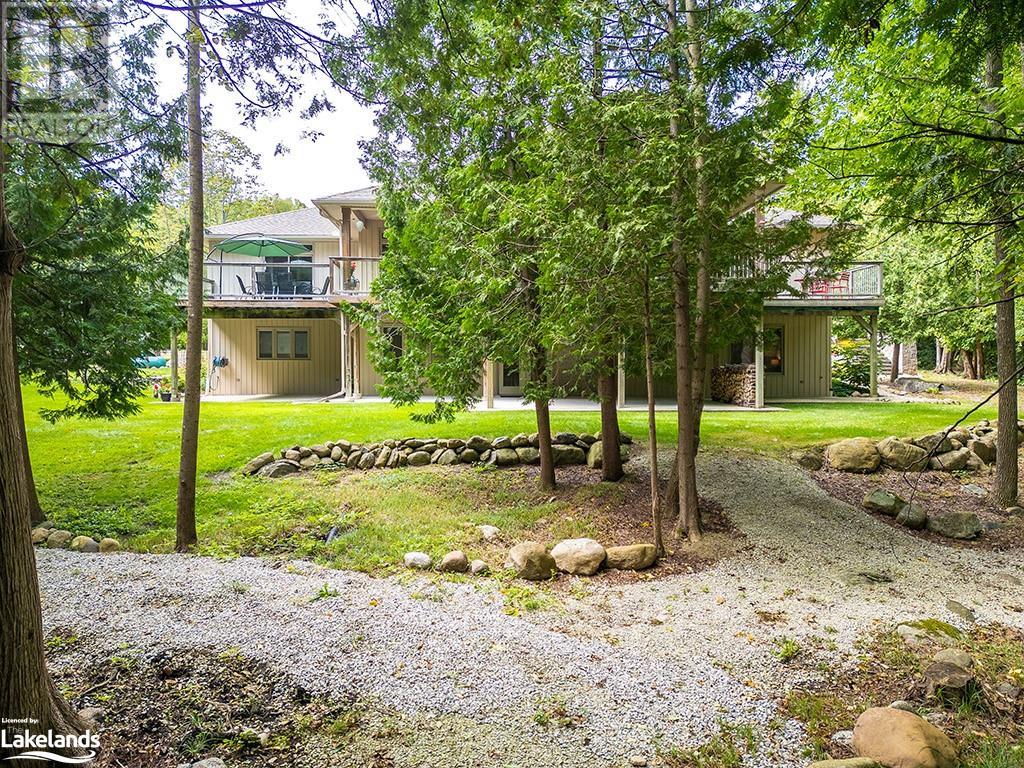LOADING
$1,330,000
A country retreat with the privacy of a 2 acre lot nestled in the trees less than a 10 minute walk to the water and less than a 10 minute drive into town. With almost 5,000 sq/ft of meticulously crafted space, this 5 bed/4 bath home is wonderful space for entertaining family and friends. Inside, discover a home where every detail has been thoughtfully curated to create an atmosphere of sophistication and charm. The main floor with an open-concept design is highlighted by a great room with magnificent floor-to-ceiling wood-burning fireplace. Adjacent living & dining areas offer the perfect setting for hosting gatherings. The well planned kitchen is spacious and receives the morning light with forest views. The primary bedroom is complete with luxurious ensuite bath and walkout to a deck where mornings begin with the sound of songbirds. The 2 additional bedrooms on the main level offer comfort for accommodating guests. A main floor laundry adds further practicality to the home's layout. Step outside and immerse yourself in nature. The expansive deck is partially covered and overlooks the forest. The lower level can be accessed by two staircases; one located on each end of the home. The entertainment area has a gas fireplace and garden doors that open to the forest nearby, while 2 additional bedrooms offer extra accommodations. A dedicated hobby room provides a place for pursuing passions while the home office with large windows offers an inspiring backdrop for productivity. An oversized 2 car garage protects from winter weather. A lower single bay garage provides parking for lawn tractors, snowmobiles while providing a large heated workshop for projects. There is so much to offer at this extraordinary property. (id:54532)
Property Details
| MLS® Number | 40637404 |
| Property Type | Single Family |
| AmenitiesNearBy | Beach, Hospital, Shopping |
| CommunicationType | High Speed Internet |
| CommunityFeatures | Quiet Area |
| EquipmentType | Propane Tank |
| Features | Crushed Stone Driveway, Country Residential, Automatic Garage Door Opener |
| ParkingSpaceTotal | 6 |
| RentalEquipmentType | Propane Tank |
| Structure | Shed |
| ViewType | View Of Water |
Building
| BathroomTotal | 4 |
| BedroomsAboveGround | 3 |
| BedroomsBelowGround | 2 |
| BedroomsTotal | 5 |
| Appliances | Central Vacuum, Dishwasher, Dryer, Oven - Built-in, Refrigerator, Satellite Dish, Stove, Washer, Window Coverings, Garage Door Opener |
| ArchitecturalStyle | Bungalow |
| BasementDevelopment | Partially Finished |
| BasementType | Full (partially Finished) |
| ConstructedDate | 2006 |
| ConstructionStyleAttachment | Detached |
| CoolingType | Central Air Conditioning |
| ExteriorFinish | Stone, Vinyl Siding |
| FireProtection | Smoke Detectors |
| FireplaceFuel | Propane |
| FireplacePresent | Yes |
| FireplaceTotal | 2 |
| FireplaceType | Other - See Remarks |
| Fixture | Ceiling Fans |
| FoundationType | Poured Concrete |
| HalfBathTotal | 1 |
| HeatingFuel | Propane |
| HeatingType | In Floor Heating, Forced Air |
| StoriesTotal | 1 |
| SizeInterior | 4837.76 Sqft |
| Type | House |
| UtilityWater | Cistern |
Parking
| Attached Garage |
Land
| AccessType | Road Access |
| Acreage | Yes |
| LandAmenities | Beach, Hospital, Shopping |
| LandscapeFeatures | Landscaped |
| Sewer | Septic System |
| SizeFrontage | 283 Ft |
| SizeIrregular | 2.014 |
| SizeTotal | 2.014 Ac|2 - 4.99 Acres |
| SizeTotalText | 2.014 Ac|2 - 4.99 Acres |
| ZoningDescription | Cr |
Rooms
| Level | Type | Length | Width | Dimensions |
|---|---|---|---|---|
| Lower Level | Storage | 21'8'' x 13'2'' | ||
| Lower Level | 4pc Bathroom | Measurements not available | ||
| Lower Level | Bedroom | 13'6'' x 10'6'' | ||
| Lower Level | Bedroom | 10'6'' x 13'9'' | ||
| Lower Level | Bonus Room | 17'0'' x 12'0'' | ||
| Lower Level | Office | 17'0'' x 12'6'' | ||
| Lower Level | Family Room | 21'0'' x 22'6'' | ||
| Main Level | 2pc Bathroom | Measurements not available | ||
| Main Level | 4pc Bathroom | Measurements not available | ||
| Main Level | Full Bathroom | Measurements not available | ||
| Main Level | Laundry Room | 13'0'' x 8'6'' | ||
| Main Level | Bedroom | 10'6'' x 14'6'' | ||
| Main Level | Bedroom | 14'6'' x 10'11'' | ||
| Main Level | Primary Bedroom | 15'0'' x 15'0'' | ||
| Main Level | Kitchen | 13'0'' x 14'0'' | ||
| Main Level | Dining Room | 13'0'' x 11'6'' | ||
| Main Level | Breakfast | 13'0'' x 8'6'' | ||
| Main Level | Living Room | 11'4'' x 14'2'' | ||
| Main Level | Great Room | 21'0'' x 21'0'' |
Utilities
| Electricity | Available |
| Telephone | Available |
https://www.realtor.ca/real-estate/27354856/177-harbour-beach-drive-meaford
Interested?
Contact us for more information
Heather Garner
Salesperson
Holly Macgillivray
Salesperson
No Favourites Found

Sotheby's International Realty Canada, Brokerage
243 Hurontario St,
Collingwood, ON L9Y 2M1
Rioux Baker Team Contacts
Click name for contact details.
[vc_toggle title="Sherry Rioux*" style="round_outline" color="black" custom_font_container="tag:h3|font_size:18|text_align:left|color:black"]
Direct: 705-443-2793
EMAIL SHERRY[/vc_toggle]
[vc_toggle title="Emma Baker*" style="round_outline" color="black" custom_font_container="tag:h4|text_align:left"] Direct: 705-444-3989
EMAIL EMMA[/vc_toggle]
[vc_toggle title="Jacki Binnie**" style="round_outline" color="black" custom_font_container="tag:h4|text_align:left"]
Direct: 705-441-1071
EMAIL JACKI[/vc_toggle]
[vc_toggle title="Craig Davies**" style="round_outline" color="black" custom_font_container="tag:h4|text_align:left"]
Direct: 289-685-8513
EMAIL CRAIG[/vc_toggle]
[vc_toggle title="Hollie Knight**" style="round_outline" color="black" custom_font_container="tag:h4|text_align:left"]
Direct: 705-994-2842
EMAIL HOLLIE[/vc_toggle]
[vc_toggle title="Almira Haupt***" style="round_outline" color="black" custom_font_container="tag:h4|text_align:left"]
Direct: 705-416-1499 ext. 25
EMAIL ALMIRA[/vc_toggle]
No Favourites Found
[vc_toggle title="Ask a Question" style="round_outline" color="#5E88A1" custom_font_container="tag:h4|text_align:left"] [
][/vc_toggle]

The trademarks REALTOR®, REALTORS®, and the REALTOR® logo are controlled by The Canadian Real Estate Association (CREA) and identify real estate professionals who are members of CREA. The trademarks MLS®, Multiple Listing Service® and the associated logos are owned by The Canadian Real Estate Association (CREA) and identify the quality of services provided by real estate professionals who are members of CREA. The trademark DDF® is owned by The Canadian Real Estate Association (CREA) and identifies CREA's Data Distribution Facility (DDF®)
September 18 2024 02:52:23
Muskoka Haliburton Orillia – The Lakelands Association of REALTORS®
Royal LePage Locations North (Collingwood Unit B) Brokerage, Royal LePage Locations North (Collingwood), Brokerage




















































