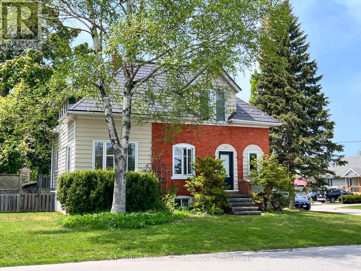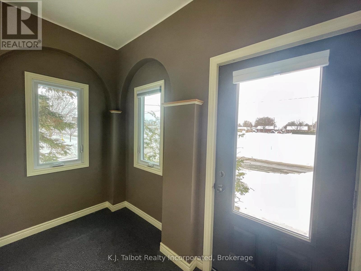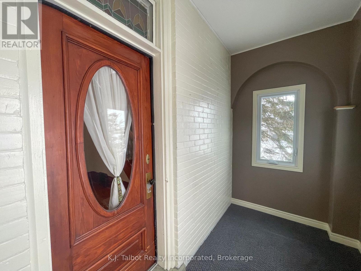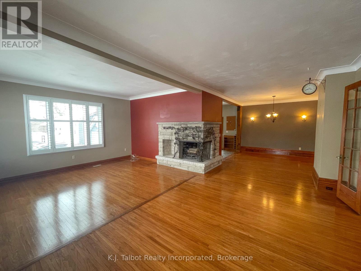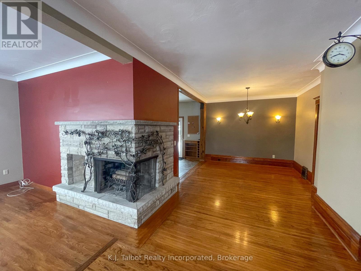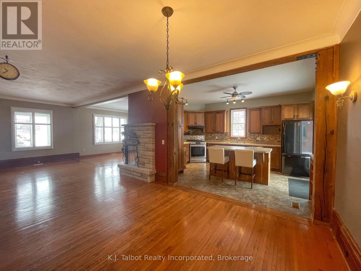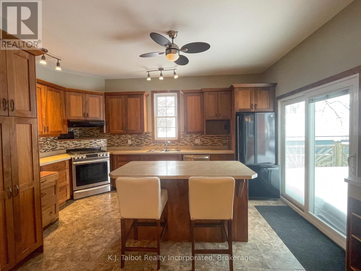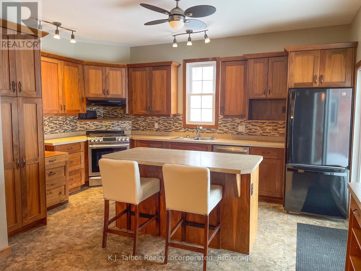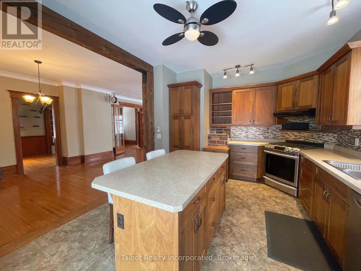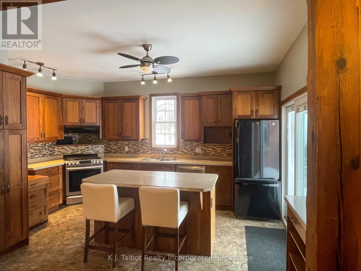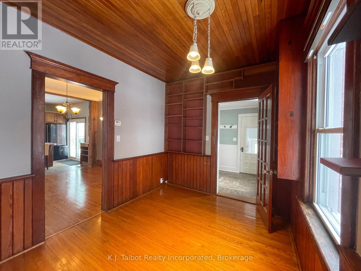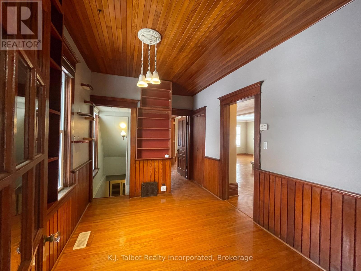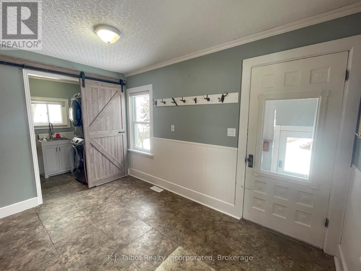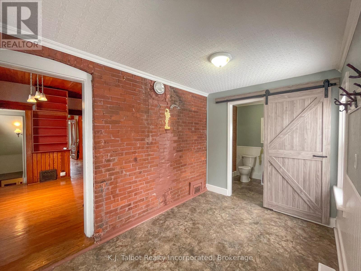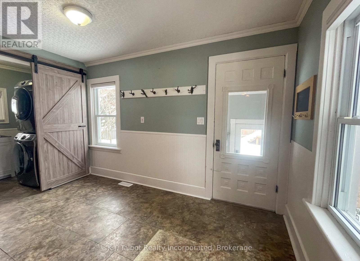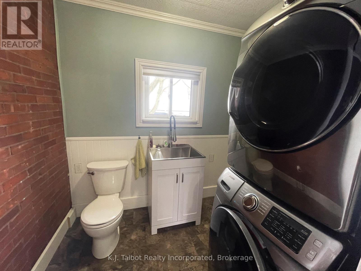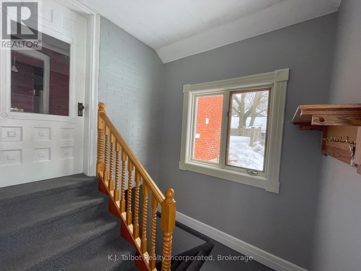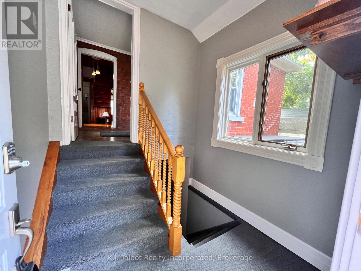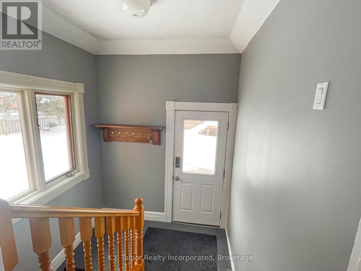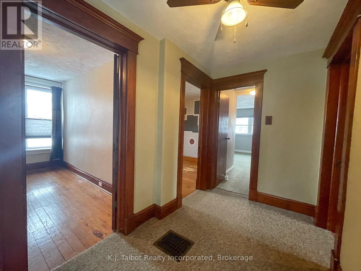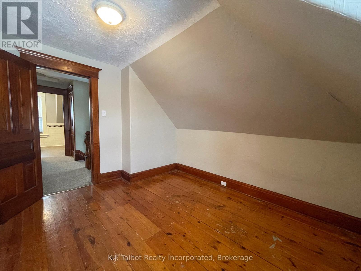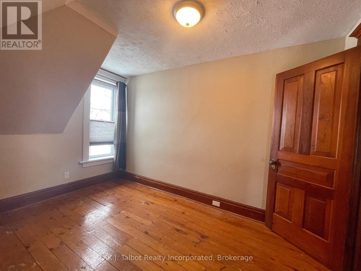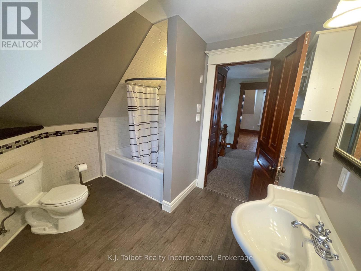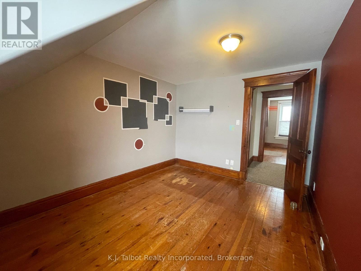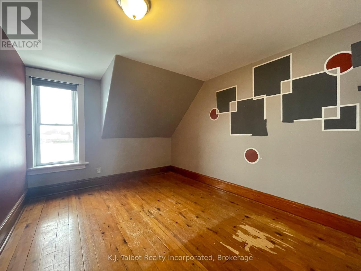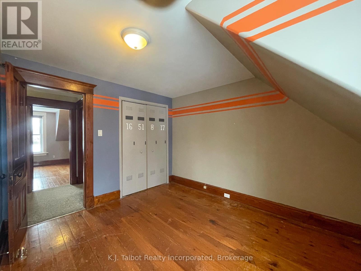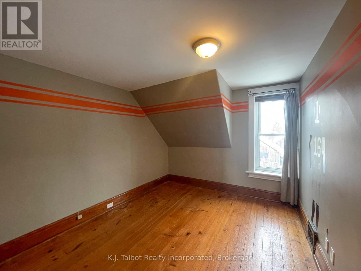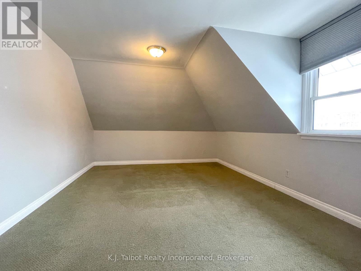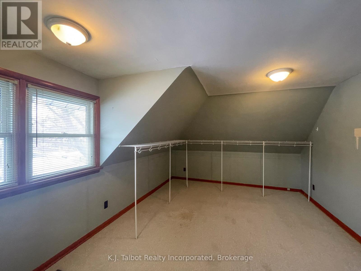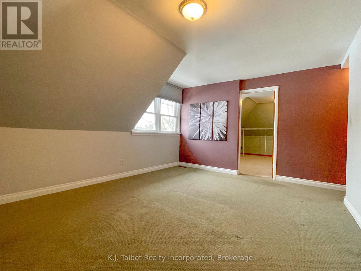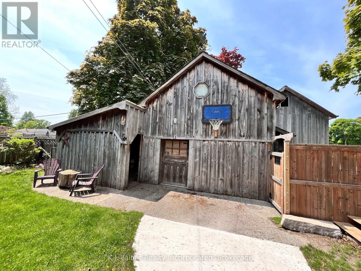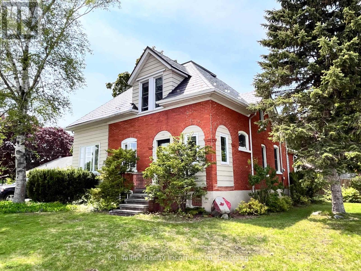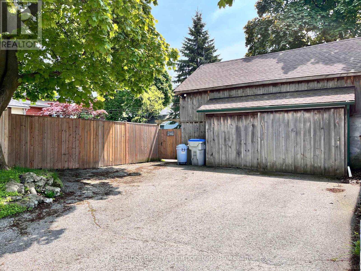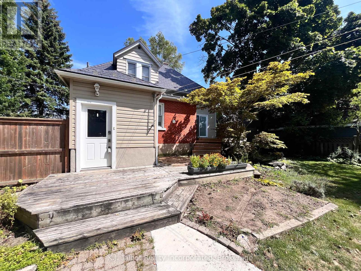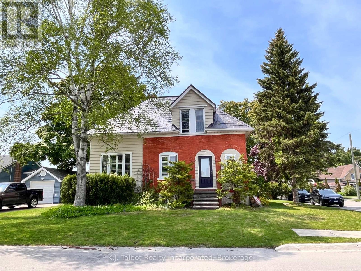$575,000
Traditional charm combined with numerous modern updates are some of the delightful characteristics of this 1-3/4 Storey red brick century home. Impressive character hardwood floors, trim and French doors are pleasing to the eye. The incredible living space throughout the home, lends itself well to a growing family and offers 4 bedrooms & 2.5 bathrooms. Main level consists of a sizeable back mud room with newly added 2pc bath and combination laundry, library, dining room, tastefully updated kitchen, spacious living room featuring a unique style corner wood burning fireplace & foyer entrance. Beautifully designed kitchen complimented by walnut cabinetry, sit up island & patio door access to private tiered deck. Upper level hosts 4 bedrooms and an updated 4pc bathroom. Primary bedroom features and oversized walk-in closet/storage. Basement consists of a games room area, 3pc bathroom, storage rooms & utility area. Spacious and privately fenced backyard with waterfall fish pond. An exceptional yard for relaxing or entertaining. Back yard garage/workshop/storage 24ft x 30ft with loft & hydro is perfect for the hobbyist. Full list of updates available, most recently (2025) extensive electrical updates. Convenient walking distance to schools & town amenities. (id:54532)
Property Details
| MLS® Number | X11965846 |
| Property Type | Single Family |
| Community Name | Goderich (Town) |
| Amenities Near By | Beach, Park, Place Of Worship, Schools |
| Community Features | Community Centre |
| Equipment Type | None |
| Features | Lighting |
| Parking Space Total | 5 |
| Rental Equipment Type | None |
| Structure | Deck |
Building
| Bathroom Total | 3 |
| Bedrooms Above Ground | 4 |
| Bedrooms Total | 4 |
| Age | 100+ Years |
| Amenities | Fireplace(s) |
| Appliances | Water Heater, Blinds, Dishwasher, Dryer, Stove, Washer, Window Coverings, Refrigerator |
| Basement Development | Partially Finished |
| Basement Type | N/a (partially Finished) |
| Construction Style Attachment | Detached |
| Cooling Type | Central Air Conditioning |
| Exterior Finish | Brick, Vinyl Siding |
| Fireplace Present | Yes |
| Fireplace Total | 1 |
| Foundation Type | Stone |
| Half Bath Total | 1 |
| Heating Fuel | Natural Gas |
| Heating Type | Forced Air |
| Stories Total | 2 |
| Size Interior | 2,000 - 2,500 Ft2 |
| Type | House |
| Utility Water | Municipal Water |
Parking
| Detached Garage | |
| Garage |
Land
| Acreage | No |
| Fence Type | Fenced Yard |
| Land Amenities | Beach, Park, Place Of Worship, Schools |
| Sewer | Sanitary Sewer |
| Size Depth | 134 Ft ,6 In |
| Size Frontage | 59 Ft ,8 In |
| Size Irregular | 59.7 X 134.5 Ft |
| Size Total Text | 59.7 X 134.5 Ft|under 1/2 Acre |
| Surface Water | Pond Or Stream |
| Zoning Description | R2 |
Rooms
| Level | Type | Length | Width | Dimensions |
|---|---|---|---|---|
| Second Level | Other | 3.66 m | 4.6 m | 3.66 m x 4.6 m |
| Second Level | Bedroom | 3.02 m | 3.56 m | 3.02 m x 3.56 m |
| Second Level | Bedroom 2 | 3.07 m | 3.66 m | 3.07 m x 3.66 m |
| Second Level | Bedroom 3 | 3.58 m | 4.78 m | 3.58 m x 4.78 m |
| Second Level | Primary Bedroom | 3.38 m | 4.72 m | 3.38 m x 4.72 m |
| Main Level | Mud Room | 3.76 m | 2.34 m | 3.76 m x 2.34 m |
| Main Level | Library | 2.72 m | 4.04 m | 2.72 m x 4.04 m |
| Main Level | Dining Room | 4.47 m | 4.8 m | 4.47 m x 4.8 m |
| Main Level | Kitchen | 3.58 m | 4.78 m | 3.58 m x 4.78 m |
| Main Level | Living Room | 7.11 m | 4.67 m | 7.11 m x 4.67 m |
| Main Level | Foyer | 3.12 m | 1.68 m | 3.12 m x 1.68 m |
https://www.realtor.ca/real-estate/27898949/178-gibbons-street-goderich-goderich-town-goderich-town
Contact Us
Contact us for more information
No Favourites Found

Sotheby's International Realty Canada,
Brokerage
243 Hurontario St,
Collingwood, ON L9Y 2M1
Office: 705 416 1499
Rioux Baker Davies Team Contacts

Sherry Rioux Team Lead
-
705-443-2793705-443-2793
-
Email SherryEmail Sherry

Emma Baker Team Lead
-
705-444-3989705-444-3989
-
Email EmmaEmail Emma

Craig Davies Team Lead
-
289-685-8513289-685-8513
-
Email CraigEmail Craig

Jacki Binnie Sales Representative
-
705-441-1071705-441-1071
-
Email JackiEmail Jacki

Hollie Knight Sales Representative
-
705-994-2842705-994-2842
-
Email HollieEmail Hollie

Manar Vandervecht Real Estate Broker
-
647-267-6700647-267-6700
-
Email ManarEmail Manar

Michael Maish Sales Representative
-
706-606-5814706-606-5814
-
Email MichaelEmail Michael

Almira Haupt Finance Administrator
-
705-416-1499705-416-1499
-
Email AlmiraEmail Almira
Google Reviews









































No Favourites Found

The trademarks REALTOR®, REALTORS®, and the REALTOR® logo are controlled by The Canadian Real Estate Association (CREA) and identify real estate professionals who are members of CREA. The trademarks MLS®, Multiple Listing Service® and the associated logos are owned by The Canadian Real Estate Association (CREA) and identify the quality of services provided by real estate professionals who are members of CREA. The trademark DDF® is owned by The Canadian Real Estate Association (CREA) and identifies CREA's Data Distribution Facility (DDF®)
March 28 2025 05:28:20
The Lakelands Association of REALTORS®
K.j. Talbot Realty Incorporated
Quick Links
-
HomeHome
-
About UsAbout Us
-
Rental ServiceRental Service
-
Listing SearchListing Search
-
10 Advantages10 Advantages
-
ContactContact
Contact Us
-
243 Hurontario St,243 Hurontario St,
Collingwood, ON L9Y 2M1
Collingwood, ON L9Y 2M1 -
705 416 1499705 416 1499
-
riouxbakerteam@sothebysrealty.cariouxbakerteam@sothebysrealty.ca
© 2025 Rioux Baker Davies Team
-
The Blue MountainsThe Blue Mountains
-
Privacy PolicyPrivacy Policy
