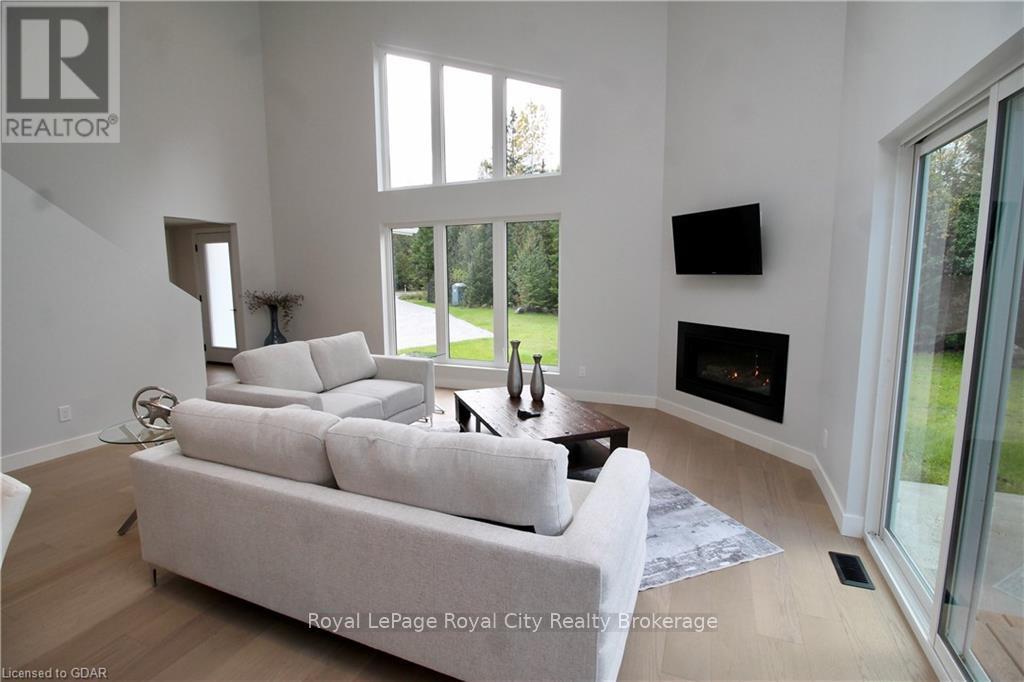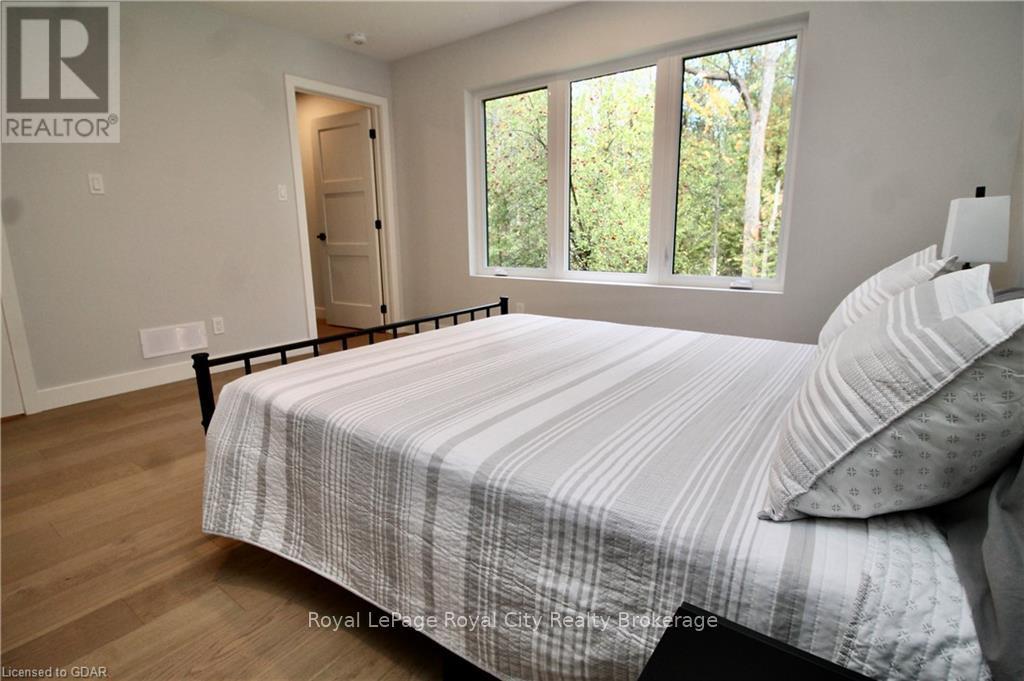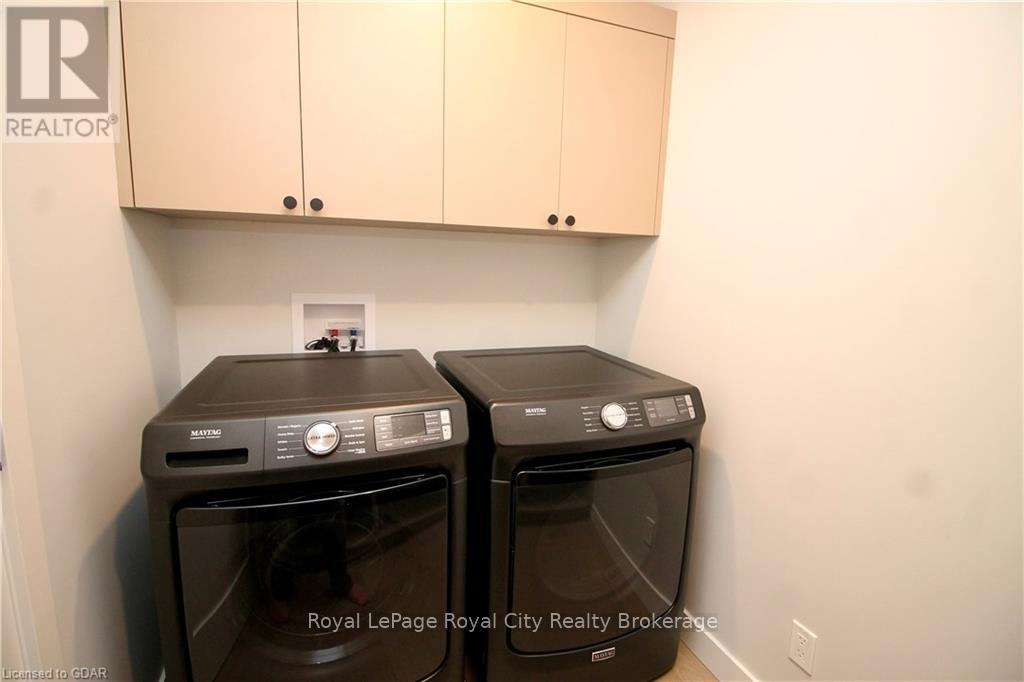$989,900
Brand New Construction & Luxury Modern Living Close to Nature!! Discover this stunning 2,600 sq. ft. custom-built home located just 5 minutes from the Fabulous Cobble Beach Golf Course. Perfectly situated just 10-15 minutes from Owen Sound and Wiarton, and a short 20-minute drive from the beautiful shores of Sauble Beach. Boasting its Impeccable Design and Craftsmanship, Step into a home where contemporary elegance meets comfort. The kitchen and bathrooms are adorned with hard-surface quartz countertops, complemented by custom cabinetry, and equipped with high-end Bosch appliances. A thoughtfully designed coffee bar and built-in laundry space add convenience and style to everyday living.\r\n The master suite is a true retreat, featuring a custom-built walk-in closet and a luxurious ensuite with a freestanding soaker tub and a custom walk-in shower. Throughout the home, premium plumbing fixtures and a propane fireplace add touches of refinement, while vaulted ceilings create a grand sense of space. Engineered wood flooring and sleek tile complete the sophisticated interiors. With four spacious bedrooms, including a large loft area with a separate entrance, perfect for a guest suite or home office this house is designed to accommodate both relaxation and function. Enjoy the ease of main-floor living, with the added benefit of a loft for extra versatility. Sitting on just over 2 acres you'll find it beautifully landscaped with concrete aprons, sidewalks, and fresh topsoil with grass. Enjoy the privacy of a treed lot, featuring charming apple trees. The exterior of the home is as striking as the interior, with prefinished steel siding and an insulated three-car garage, ideal for storage and workspace.\r\nA full water treatment system is included and the builder provides peace of mind with a Tarion Warranty.\r\n\r\nThis high-end home offers the perfect blend of modern luxury and serene country living—don’t miss your chance to make it yours. (id:54532)
Property Details
| MLS® Number | X10875882 |
| Property Type | Single Family |
| Community Name | Rural Georgian Bluffs |
| Parking Space Total | 13 |
Building
| Bathroom Total | 2 |
| Bedrooms Above Ground | 4 |
| Bedrooms Total | 4 |
| Appliances | Water Heater, Dishwasher, Dryer, Garage Door Opener, Microwave, Refrigerator, Stove, Washer |
| Basement Development | Unfinished |
| Basement Type | Crawl Space (unfinished) |
| Construction Style Attachment | Detached |
| Cooling Type | Central Air Conditioning, Ventilation System, Air Exchanger |
| Exterior Finish | Steel |
| Fireplace Present | Yes |
| Foundation Type | Poured Concrete |
| Half Bath Total | 1 |
| Heating Fuel | Propane |
| Heating Type | Forced Air |
| Stories Total | 2 |
| Type | House |
Parking
| Attached Garage |
Land
| Acreage | Yes |
| Sewer | Septic System |
| Size Depth | 303 Ft ,9 In |
| Size Frontage | 303 Ft ,9 In |
| Size Irregular | 303.83 X 303.83 Ft |
| Size Total Text | 303.83 X 303.83 Ft|2 - 4.99 Acres |
| Zoning Description | Ru |
Rooms
| Level | Type | Length | Width | Dimensions |
|---|---|---|---|---|
| Second Level | Bedroom | 3.48 m | 4.93 m | 3.48 m x 4.93 m |
| Second Level | Recreational, Games Room | 7.59 m | 6.35 m | 7.59 m x 6.35 m |
| Second Level | Bedroom | 3.33 m | 6.35 m | 3.33 m x 6.35 m |
| Second Level | Bathroom | 2.08 m | 2.79 m | 2.08 m x 2.79 m |
| Second Level | Bedroom | 3.4 m | 4.93 m | 3.4 m x 4.93 m |
| Main Level | Bathroom | 1.63 m | 1.73 m | 1.63 m x 1.73 m |
| Main Level | Other | 2.39 m | 3.61 m | 2.39 m x 3.61 m |
| Main Level | Dining Room | 5.38 m | 2.95 m | 5.38 m x 2.95 m |
| Main Level | Kitchen | 4.44 m | 2.54 m | 4.44 m x 2.54 m |
| Main Level | Laundry Room | 1.63 m | 2.51 m | 1.63 m x 2.51 m |
| Main Level | Living Room | 6.55 m | 4.44 m | 6.55 m x 4.44 m |
| Main Level | Primary Bedroom | 4.17 m | 3.71 m | 4.17 m x 3.71 m |
Contact Us
Contact us for more information
No Favourites Found

Sotheby's International Realty Canada,
Brokerage
243 Hurontario St,
Collingwood, ON L9Y 2M1
Office: 705 416 1499
Rioux Baker Davies Team Contacts

Sherry Rioux Team Lead
-
705-443-2793705-443-2793
-
Email SherryEmail Sherry

Emma Baker Team Lead
-
705-444-3989705-444-3989
-
Email EmmaEmail Emma

Craig Davies Team Lead
-
289-685-8513289-685-8513
-
Email CraigEmail Craig

Jacki Binnie Sales Representative
-
705-441-1071705-441-1071
-
Email JackiEmail Jacki

Hollie Knight Sales Representative
-
705-994-2842705-994-2842
-
Email HollieEmail Hollie

Manar Vandervecht Real Estate Broker
-
647-267-6700647-267-6700
-
Email ManarEmail Manar

Michael Maish Sales Representative
-
706-606-5814706-606-5814
-
Email MichaelEmail Michael

Almira Haupt Finance Administrator
-
705-416-1499705-416-1499
-
Email AlmiraEmail Almira
Google Reviews

































No Favourites Found

The trademarks REALTOR®, REALTORS®, and the REALTOR® logo are controlled by The Canadian Real Estate Association (CREA) and identify real estate professionals who are members of CREA. The trademarks MLS®, Multiple Listing Service® and the associated logos are owned by The Canadian Real Estate Association (CREA) and identify the quality of services provided by real estate professionals who are members of CREA. The trademark DDF® is owned by The Canadian Real Estate Association (CREA) and identifies CREA's Data Distribution Facility (DDF®)
January 09 2025 10:27:50
The Lakelands Association of REALTORS®
Royal LePage Royal City Realty
Quick Links
-
HomeHome
-
About UsAbout Us
-
Rental ServiceRental Service
-
Listing SearchListing Search
-
10 Advantages10 Advantages
-
ContactContact
Contact Us
-
243 Hurontario St,243 Hurontario St,
Collingwood, ON L9Y 2M1
Collingwood, ON L9Y 2M1 -
705 416 1499705 416 1499
-
riouxbakerteam@sothebysrealty.cariouxbakerteam@sothebysrealty.ca
© 2025 Rioux Baker Davies Team
-
The Blue MountainsThe Blue Mountains
-
Privacy PolicyPrivacy Policy









































