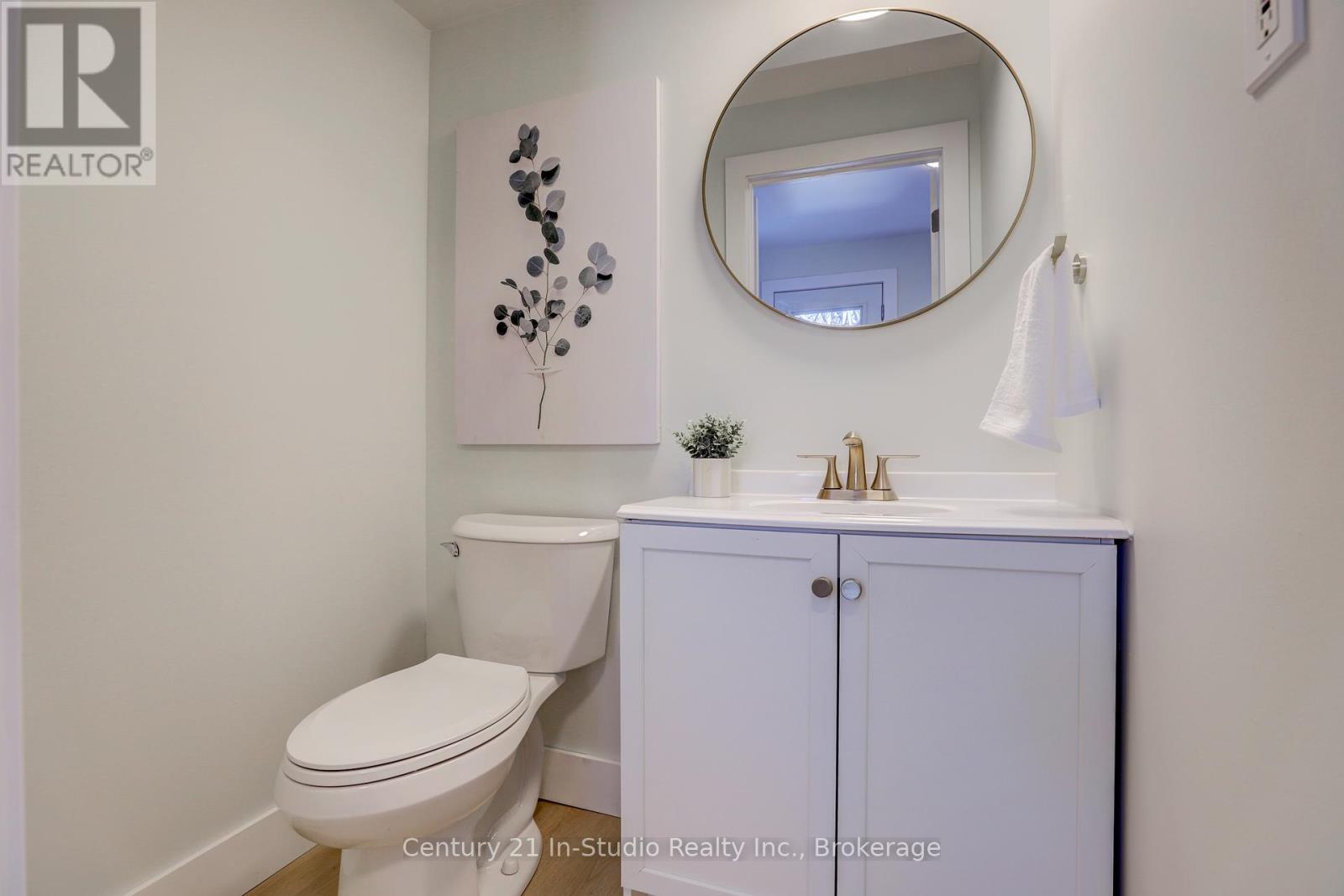$495,000
Welcome to your dream home in the heart of Owen Sound! This beautifully updated 1.5 storey home is move-in ready with all the modern finishes you've been looking for. Fall in love with the brand-new kitchen, featuring a trendy two-tone design, gold-plated hardware, and all new appliances. The oak-tone flooring flows throughout the home, complementing the all-new windows and doors that flood the space with natural light.The main floor offers incredible functionality with a mudroom/laundry combo, stylish two-piece bathroom, and a handy built-in coat and storage bench. The layout continues with a formal dining room and a cozy living room, perfect for entertaining or quiet nights in.Upstairs, you'll find three comfortable bedrooms and a truly show-stopping bathroom ft. double vanity, elegant tile work, tons of storage, and sleek gold fixtures that tie it all together. Outside, enjoy the covered deck out front, and a generous size back yard with 4 parking parking spaces. Just 2 minutes from Kelso Beach Park, you're front and center for everything Owen Sound has to offer: Canada Day fireworks, Summerfolk, the Salmon Spectacular, and more! Dont miss this incredible opportunity. (id:54532)
Property Details
| MLS® Number | X12054903 |
| Property Type | Single Family |
| Community Name | Owen Sound |
| Parking Space Total | 4 |
Building
| Bathroom Total | 2 |
| Bedrooms Above Ground | 3 |
| Bedrooms Total | 3 |
| Appliances | Water Meter |
| Basement Development | Unfinished |
| Basement Type | N/a (unfinished) |
| Construction Style Attachment | Detached |
| Exterior Finish | Brick |
| Foundation Type | Stone |
| Half Bath Total | 1 |
| Heating Fuel | Natural Gas |
| Heating Type | Forced Air |
| Stories Total | 2 |
| Size Interior | 1,100 - 1,500 Ft2 |
| Type | House |
| Utility Water | Municipal Water |
Parking
| No Garage |
Land
| Acreage | No |
| Sewer | Sanitary Sewer |
| Size Depth | 125 Ft |
| Size Frontage | 38 Ft |
| Size Irregular | 38 X 125 Ft |
| Size Total Text | 38 X 125 Ft |
Rooms
| Level | Type | Length | Width | Dimensions |
|---|---|---|---|---|
| Second Level | Bedroom | 3.2 m | 2.9 m | 3.2 m x 2.9 m |
| Second Level | Bedroom 2 | 3.2 m | 2.6 m | 3.2 m x 2.6 m |
| Second Level | Bedroom 3 | 3.2 m | 2.9 m | 3.2 m x 2.9 m |
| Second Level | Bathroom | 3 m | 2.4 m | 3 m x 2.4 m |
| Main Level | Living Room | 3.6 m | 3.5 m | 3.6 m x 3.5 m |
| Main Level | Dining Room | 4.2 m | 2.8 m | 4.2 m x 2.8 m |
| Main Level | Kitchen | 4.1 m | 2.6 m | 4.1 m x 2.6 m |
| Main Level | Laundry Room | 3.3 m | 3.3 m | 3.3 m x 3.3 m |
https://www.realtor.ca/real-estate/28103994/1792-3rd-avenue-w-owen-sound-owen-sound
Contact Us
Contact us for more information
No Favourites Found

Sotheby's International Realty Canada,
Brokerage
243 Hurontario St,
Collingwood, ON L9Y 2M1
Office: 705 416 1499
Rioux Baker Davies Team Contacts

Sherry Rioux Team Lead
-
705-443-2793705-443-2793
-
Email SherryEmail Sherry

Emma Baker Team Lead
-
705-444-3989705-444-3989
-
Email EmmaEmail Emma

Craig Davies Team Lead
-
289-685-8513289-685-8513
-
Email CraigEmail Craig

Jacki Binnie Sales Representative
-
705-441-1071705-441-1071
-
Email JackiEmail Jacki

Hollie Knight Sales Representative
-
705-994-2842705-994-2842
-
Email HollieEmail Hollie

Manar Vandervecht Real Estate Broker
-
647-267-6700647-267-6700
-
Email ManarEmail Manar

Michael Maish Sales Representative
-
706-606-5814706-606-5814
-
Email MichaelEmail Michael

Almira Haupt Finance Administrator
-
705-416-1499705-416-1499
-
Email AlmiraEmail Almira
Google Reviews









































No Favourites Found

The trademarks REALTOR®, REALTORS®, and the REALTOR® logo are controlled by The Canadian Real Estate Association (CREA) and identify real estate professionals who are members of CREA. The trademarks MLS®, Multiple Listing Service® and the associated logos are owned by The Canadian Real Estate Association (CREA) and identify the quality of services provided by real estate professionals who are members of CREA. The trademark DDF® is owned by The Canadian Real Estate Association (CREA) and identifies CREA's Data Distribution Facility (DDF®)
April 05 2025 08:57:03
The Lakelands Association of REALTORS®
Century 21 In-Studio Realty Inc.
Quick Links
-
HomeHome
-
About UsAbout Us
-
Rental ServiceRental Service
-
Listing SearchListing Search
-
10 Advantages10 Advantages
-
ContactContact
Contact Us
-
243 Hurontario St,243 Hurontario St,
Collingwood, ON L9Y 2M1
Collingwood, ON L9Y 2M1 -
705 416 1499705 416 1499
-
riouxbakerteam@sothebysrealty.cariouxbakerteam@sothebysrealty.ca
© 2025 Rioux Baker Davies Team
-
The Blue MountainsThe Blue Mountains
-
Privacy PolicyPrivacy Policy








































