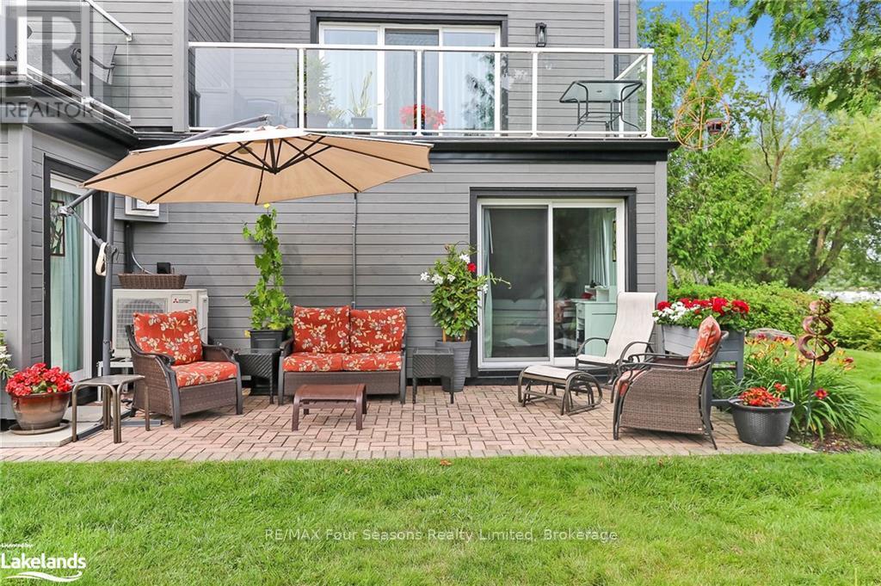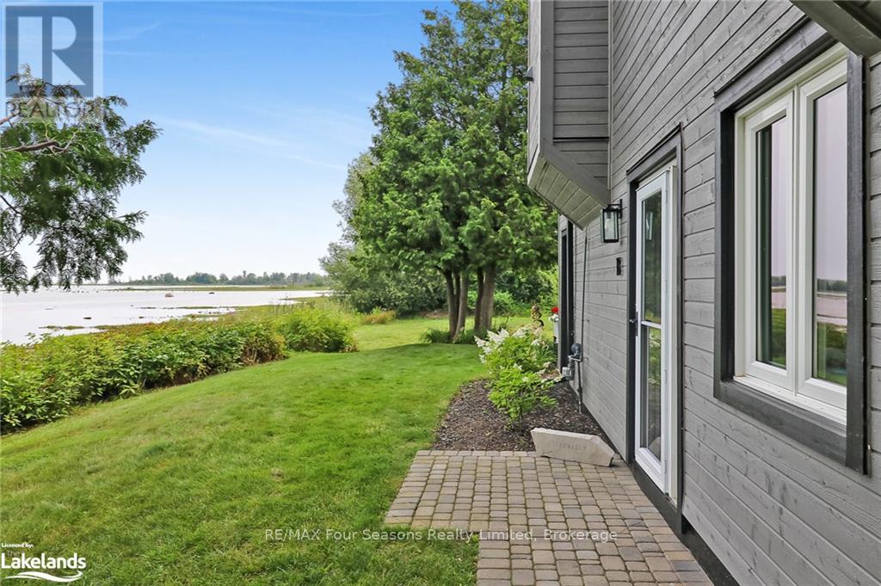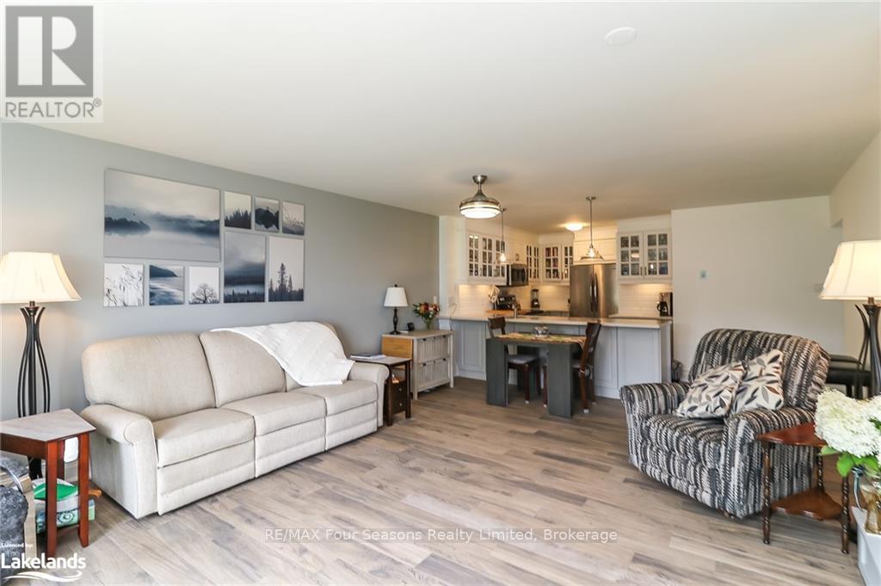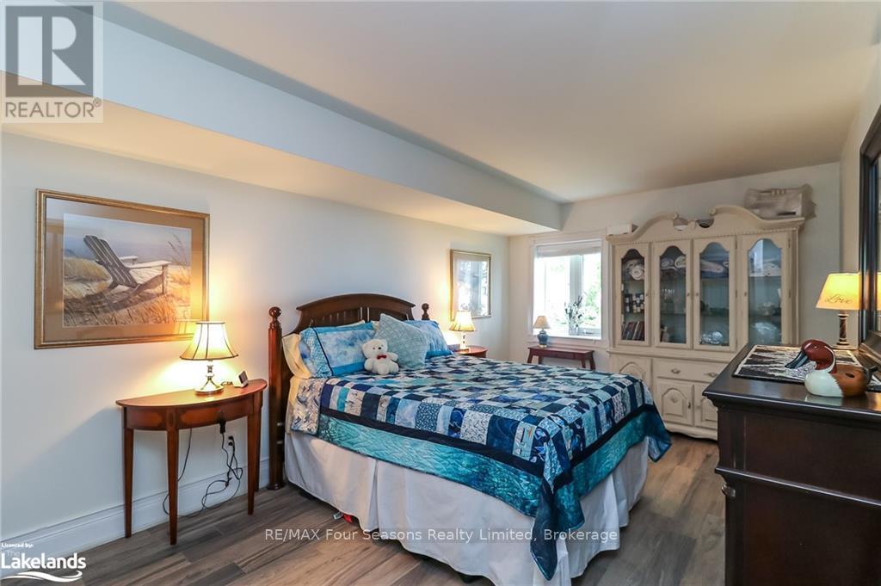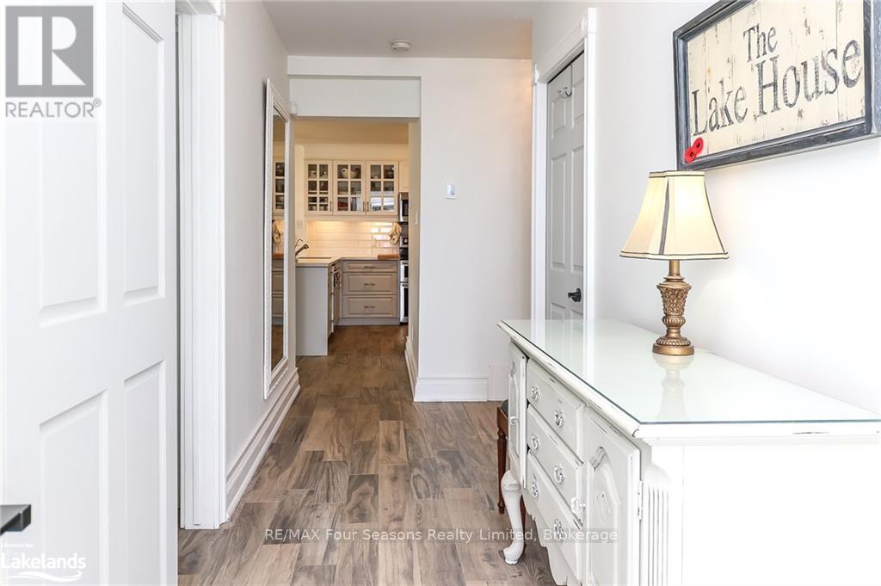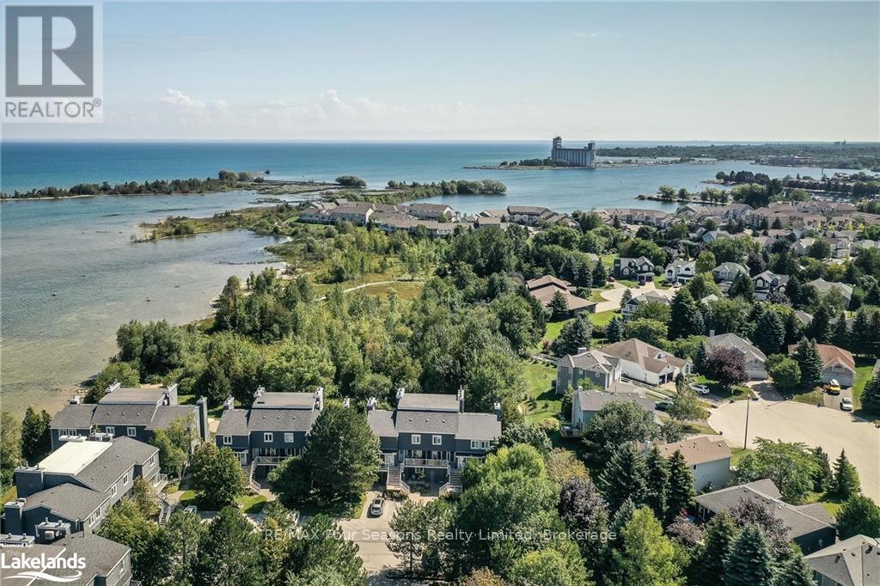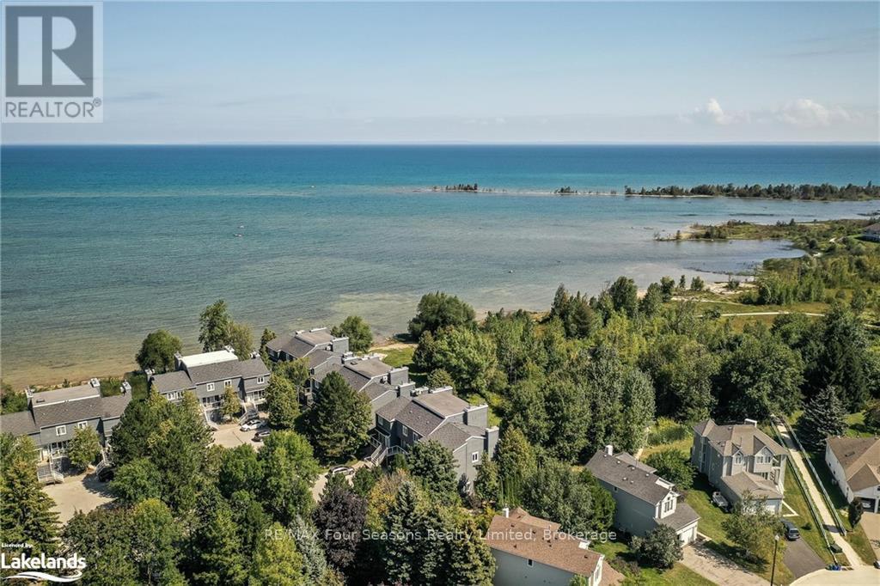LOADING
$2,500 Monthly
Ski Season Rental on the Shores of Georgian Bay! Dec. 1st - March 31st.\r\n\r\nEnjoy breathtaking views and easy access to the waterfront from this beautifully renovated ground floor corner unit. Nestled among mature trees, this quiet and private retreat features heated floors, gas fireplace and a ductless heat pump for complete comfort.\r\n\r\nThe tastefully furnished interior boasts ~ *2 spacious bedrooms *2 full baths *extensive windows flood rooms with natural light\r\n*open concept living room *gourmet kitchen *gas fireplace creates the perfect space for cozy gatherings with family and friends *full size in-suite laundry *exclusive storage locker *dedicated parking space with visitor parking\r\n\r\nDon't miss this incredible home for your ski season! Excellent location~ just over 10 minutes from Blue Mountain Village and close proximity to numerous private ski clubs *Alpine *Craigleith *Peaks *Osler and Devil's Glen. It's the perfect spot for your winter getaway. Stroll to fine dining at the Lakeside Grill or skip over to the Fish Bar with fine pub cuisine and live entertainment! (id:54532)
Property Details
| MLS® Number | S10439858 |
| Property Type | Single Family |
| Community Name | Collingwood |
| AmenitiesNearBy | Hospital |
| CommunityFeatures | Pets Not Allowed |
| Features | Balcony |
| ParkingSpaceTotal | 1 |
| WaterFrontType | Waterfront |
Building
| BathroomTotal | 1 |
| BedroomsAboveGround | 2 |
| BedroomsTotal | 2 |
| Amenities | Visitor Parking, Storage - Locker |
| Appliances | Water Softener, Dishwasher, Dryer, Furniture, Microwave, Range, Refrigerator, Stove, Washer, Window Coverings |
| ExteriorFinish | Vinyl Siding |
| FireProtection | Smoke Detectors |
| FireplacePresent | Yes |
| HeatingFuel | Natural Gas |
| HeatingType | Forced Air |
| SizeInterior | 1599.9864 - 1798.9853 Sqft |
| Type | Apartment |
| UtilityWater | Municipal Water |
Land
| AccessType | Private Road, Year-round Access |
| Acreage | No |
| LandAmenities | Hospital |
| ZoningDescription | R2 |
Rooms
| Level | Type | Length | Width | Dimensions |
|---|---|---|---|---|
| Main Level | Living Room | 4.5 m | 3.73 m | 4.5 m x 3.73 m |
| Main Level | Kitchen | 4.47 m | 3.02 m | 4.47 m x 3.02 m |
| Main Level | Primary Bedroom | 4.95 m | 3.71 m | 4.95 m x 3.71 m |
| Main Level | Laundry Room | 3.73 m | 1.93 m | 3.73 m x 1.93 m |
| Main Level | Bedroom | 5.03 m | 3.23 m | 5.03 m x 3.23 m |
https://www.realtor.ca/real-estate/27260736/18-44-trott-boulevard-collingwood-collingwood
Interested?
Contact us for more information
Loretta Mcinnis
Salesperson
Candace Weel
Salesperson
No Favourites Found

Sotheby's International Realty Canada,
Brokerage
243 Hurontario St,
Collingwood, ON L9Y 2M1
Office: 705 416 1499
Rioux Baker Davies Team Contacts

Sherry Rioux Team Lead
-
705-443-2793705-443-2793
-
Email SherryEmail Sherry

Emma Baker Team Lead
-
705-444-3989705-444-3989
-
Email EmmaEmail Emma

Craig Davies Team Lead
-
289-685-8513289-685-8513
-
Email CraigEmail Craig

Jacki Binnie Sales Representative
-
705-441-1071705-441-1071
-
Email JackiEmail Jacki

Hollie Knight Sales Representative
-
705-994-2842705-994-2842
-
Email HollieEmail Hollie

Manar Vandervecht Real Estate Broker
-
647-267-6700647-267-6700
-
Email ManarEmail Manar

Michael Maish Sales Representative
-
706-606-5814706-606-5814
-
Email MichaelEmail Michael

Almira Haupt Finance Administrator
-
705-416-1499705-416-1499
-
Email AlmiraEmail Almira
Google Reviews






































No Favourites Found

The trademarks REALTOR®, REALTORS®, and the REALTOR® logo are controlled by The Canadian Real Estate Association (CREA) and identify real estate professionals who are members of CREA. The trademarks MLS®, Multiple Listing Service® and the associated logos are owned by The Canadian Real Estate Association (CREA) and identify the quality of services provided by real estate professionals who are members of CREA. The trademark DDF® is owned by The Canadian Real Estate Association (CREA) and identifies CREA's Data Distribution Facility (DDF®)
December 11 2024 04:49:03
Muskoka Haliburton Orillia – The Lakelands Association of REALTORS®
RE/MAX Four Seasons Realty Limited
Quick Links
-
HomeHome
-
About UsAbout Us
-
Rental ServiceRental Service
-
Listing SearchListing Search
-
10 Advantages10 Advantages
-
ContactContact
Contact Us
-
243 Hurontario St,243 Hurontario St,
Collingwood, ON L9Y 2M1
Collingwood, ON L9Y 2M1 -
705 416 1499705 416 1499
-
riouxbakerteam@sothebysrealty.cariouxbakerteam@sothebysrealty.ca
© 2024 Rioux Baker Davies Team
-
The Blue MountainsThe Blue Mountains
-
Privacy PolicyPrivacy Policy


