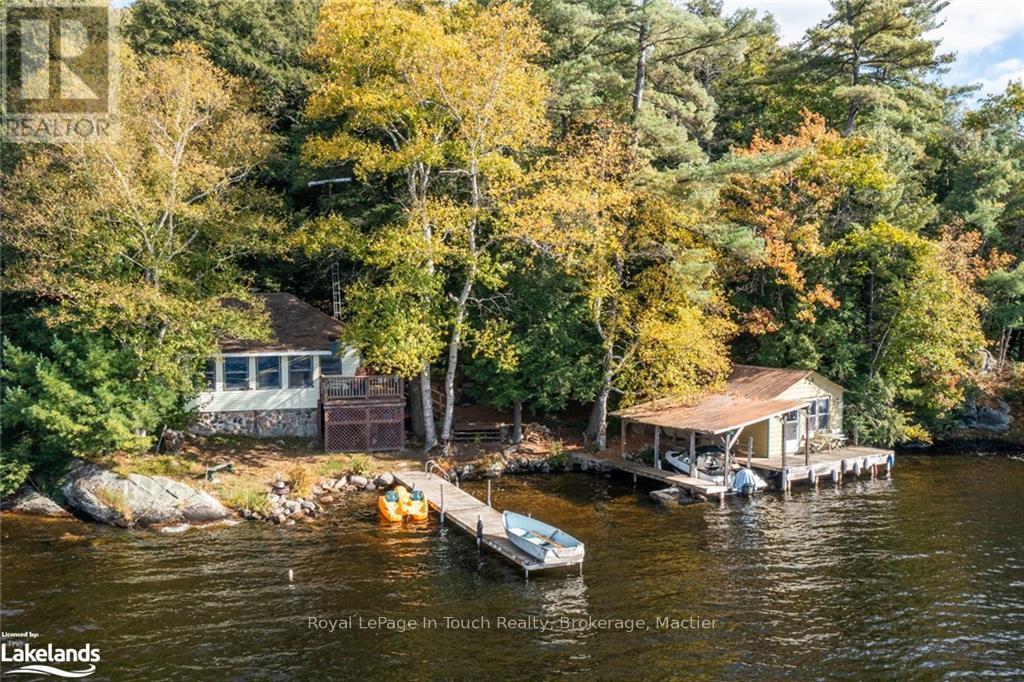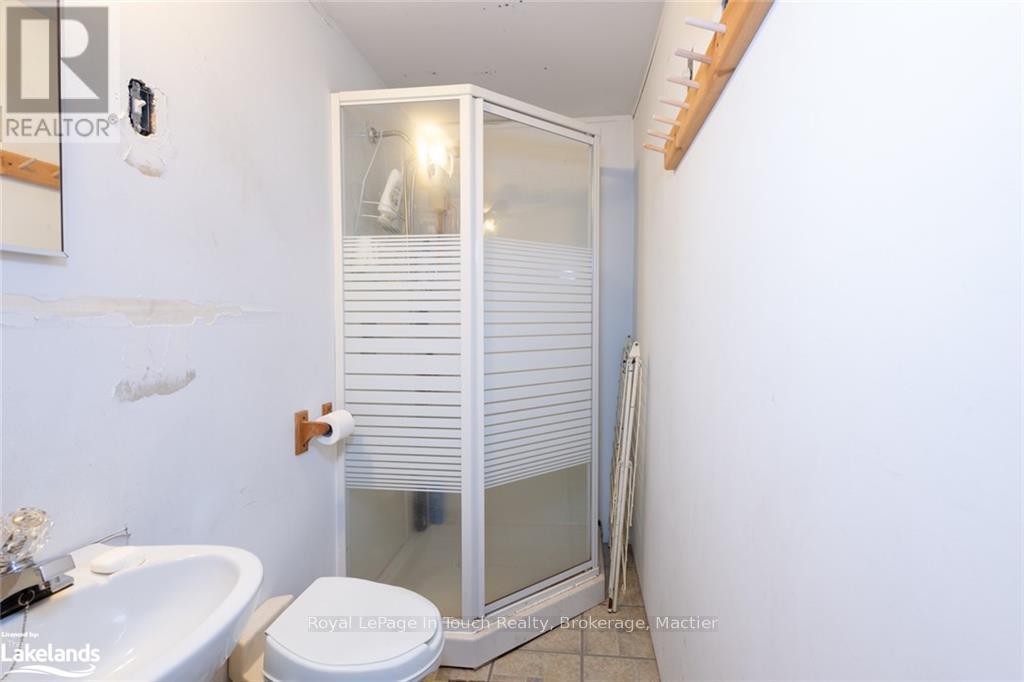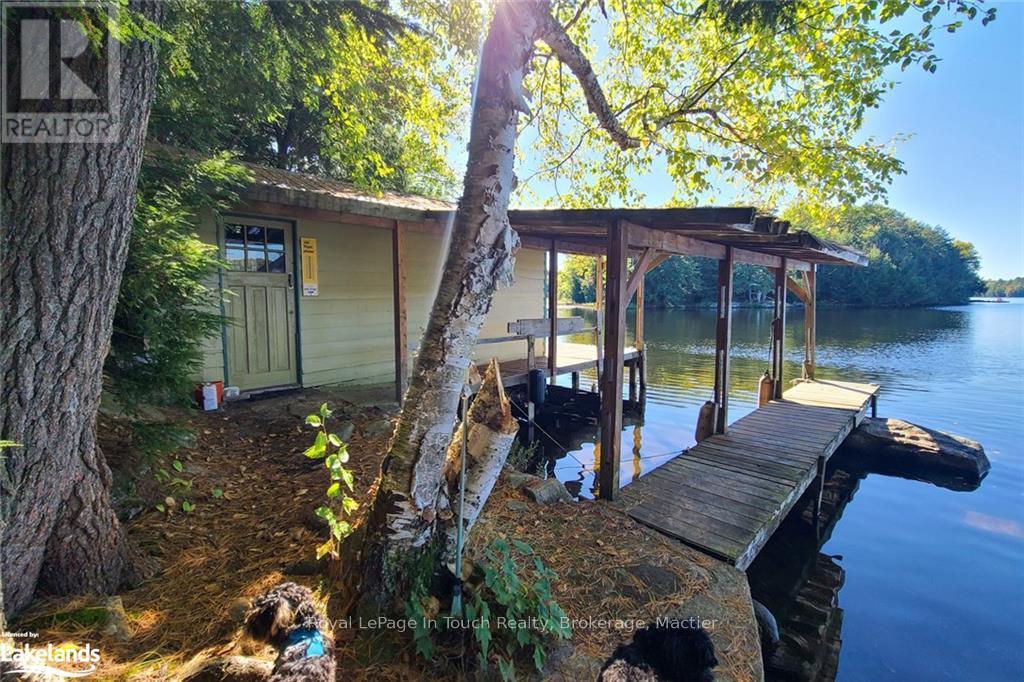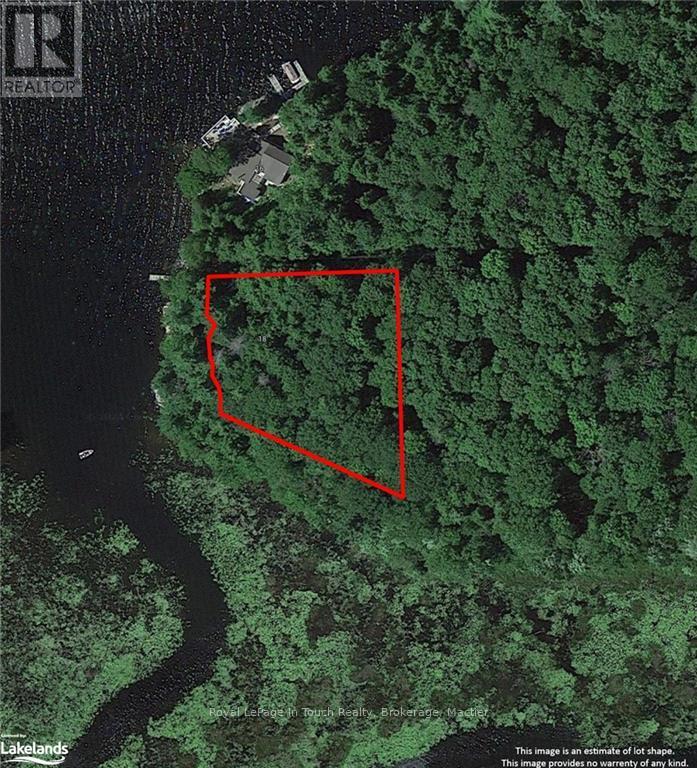$599,000
335 Feet of Main-Land Western Exposure. Yes, you walk or ATV into this property without crossing any water. The Main Cottage has Three Bedrooms, 1 Bath with open concept Living/Dining and Kitchen Area with Fireplace. The Guest Cabin offers an additional living area.\r\n\r\nThis Property encompasses many sought after features including but not limited too, Both a Sandy Beach as well as Deep Water Diving off one of the multiple docking areas.\r\n\r\nThis Sandy Beach Area extends well into the depths of the lake and spans between the Main Cottage Docking Area and the Guest Cabin Docking Area. The Beach creates an inviting area to wade in and enjoy water activities. A Separate Covered Boat Port Area will accommodate a 20 foot Bowrider Boat and keep it dry and out of the Sun when not in use. \r\n\r\nThe Guest Cabin is super desirable and will be sought after by your guests and family alike. This Cabin extends out over the lake. Yes, over the lake where you can walk out onto the deck with a morning coffee then step off the deck right into the Lake for a swim. Enjoy Lake Views from all the windows and/or while laying in bed. The rear of the cabin currently hosts a separate work-shop or space for possible Bunkie expansion. \r\n\r\nThe Main Cottage is also built uniquely close to the water's edge. Sunset Views from the upper Deck or Windows certainly frame the beauty of Healey Lake.\r\n\r\nRacking up the Features, This property also has a private point directly out front. This Area will encompass many of your Waterside Gatherings. Come share the Day's events around the fire or simply relax and gaze out over the extensive lake and open night sky views.\r\n\r\nSurrounded by Crown on two sides, (Three if we consider the lakeside), great privacy is enjoyed within all the properties entertainment areas. \r\n\r\nA short boat ride from the Marinas of Healey Lake and better yet, is tucked away so as not to encumber the Marina's boat traffic. \r\n\r\nMinutes to Mactier, Parry Sound a (id:54532)
Property Details
| MLS® Number | X10437212 |
| Property Type | Single Family |
| Easement | Unknown |
| Features | Irregular Lot Size, Sloping, Dry |
| Structure | Deck, Porch, Boathouse, Dock |
| View Type | View Of Water, Lake View |
| Water Front Type | Waterfront |
Building
| Bathroom Total | 1 |
| Bedrooms Above Ground | 3 |
| Bedrooms Below Ground | 1 |
| Bedrooms Total | 4 |
| Appliances | Water Heater, Refrigerator, Stove, Window Coverings |
| Architectural Style | Bungalow |
| Construction Style Attachment | Detached |
| Construction Style Other | Seasonal |
| Exterior Finish | Wood |
| Fireplace Present | Yes |
| Fireplace Total | 1 |
| Foundation Type | Wood/piers |
| Stories Total | 1 |
| Type | House |
| Utility Water | Lake/river Water Intake |
Parking
| No Garage |
Land
| Access Type | Water Access |
| Acreage | No |
| Sewer | Septic System |
| Size Depth | 159 Ft ,11 In |
| Size Frontage | 335 Ft |
| Size Irregular | 335 X 159.92 Ft |
| Size Total Text | 335 X 159.92 Ft|1/2 - 1.99 Acres |
| Zoning Description | R1 Es |
Rooms
| Level | Type | Length | Width | Dimensions |
|---|---|---|---|---|
| Lower Level | Bedroom | 4.04 m | 3.53 m | 4.04 m x 3.53 m |
| Lower Level | Workshop | 4.01 m | 2.49 m | 4.01 m x 2.49 m |
| Main Level | Bathroom | 3.48 m | 1.22 m | 3.48 m x 1.22 m |
| Main Level | Bedroom | 2.39 m | 3.17 m | 2.39 m x 3.17 m |
| Main Level | Bedroom | 2.29 m | 2.44 m | 2.29 m x 2.44 m |
| Main Level | Bedroom | 2.87 m | 3.23 m | 2.87 m x 3.23 m |
| Main Level | Kitchen | 2.46 m | 2.64 m | 2.46 m x 2.64 m |
| Main Level | Living Room | 4.39 m | 5.18 m | 4.39 m x 5.18 m |
https://www.realtor.ca/real-estate/27544701/18-healey-lake-the-archipelago
Contact Us
Contact us for more information
No Favourites Found

Sotheby's International Realty Canada,
Brokerage
243 Hurontario St,
Collingwood, ON L9Y 2M1
Office: 705 416 1499
Rioux Baker Davies Team Contacts

Sherry Rioux Team Lead
-
705-443-2793705-443-2793
-
Email SherryEmail Sherry

Emma Baker Team Lead
-
705-444-3989705-444-3989
-
Email EmmaEmail Emma

Craig Davies Team Lead
-
289-685-8513289-685-8513
-
Email CraigEmail Craig

Jacki Binnie Sales Representative
-
705-441-1071705-441-1071
-
Email JackiEmail Jacki

Hollie Knight Sales Representative
-
705-994-2842705-994-2842
-
Email HollieEmail Hollie

Manar Vandervecht Real Estate Broker
-
647-267-6700647-267-6700
-
Email ManarEmail Manar

Michael Maish Sales Representative
-
706-606-5814706-606-5814
-
Email MichaelEmail Michael

Almira Haupt Finance Administrator
-
705-416-1499705-416-1499
-
Email AlmiraEmail Almira
Google Reviews


































No Favourites Found

The trademarks REALTOR®, REALTORS®, and the REALTOR® logo are controlled by The Canadian Real Estate Association (CREA) and identify real estate professionals who are members of CREA. The trademarks MLS®, Multiple Listing Service® and the associated logos are owned by The Canadian Real Estate Association (CREA) and identify the quality of services provided by real estate professionals who are members of CREA. The trademark DDF® is owned by The Canadian Real Estate Association (CREA) and identifies CREA's Data Distribution Facility (DDF®)
February 03 2025 10:00:59
The Lakelands Association of REALTORS®
Royal LePage In Touch Realty
Quick Links
-
HomeHome
-
About UsAbout Us
-
Rental ServiceRental Service
-
Listing SearchListing Search
-
10 Advantages10 Advantages
-
ContactContact
Contact Us
-
243 Hurontario St,243 Hurontario St,
Collingwood, ON L9Y 2M1
Collingwood, ON L9Y 2M1 -
705 416 1499705 416 1499
-
riouxbakerteam@sothebysrealty.cariouxbakerteam@sothebysrealty.ca
© 2025 Rioux Baker Davies Team
-
The Blue MountainsThe Blue Mountains
-
Privacy PolicyPrivacy Policy











































