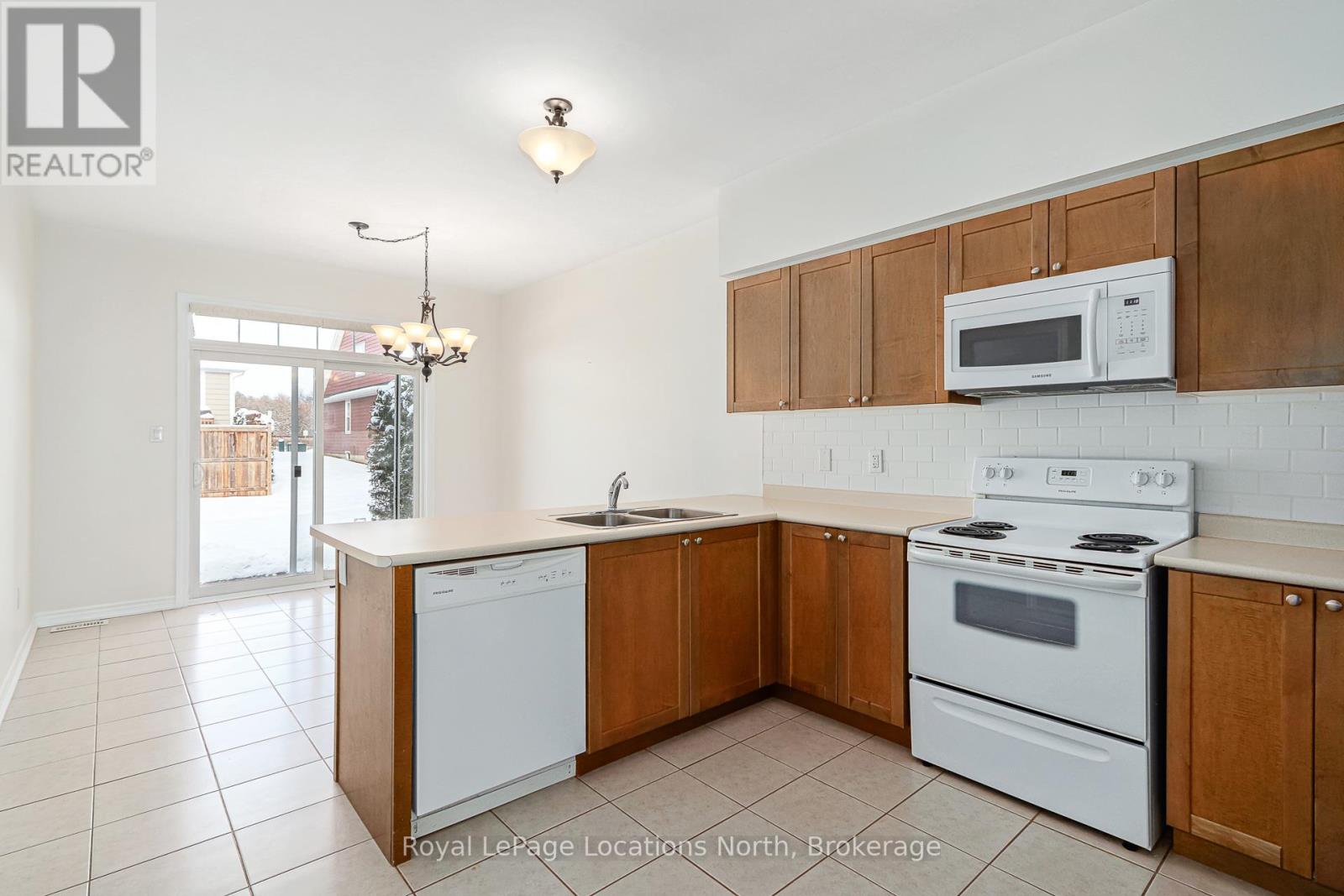LOADING
$549,900Maintenance, Common Area Maintenance, Parking
$444.90 Monthly
Maintenance, Common Area Maintenance, Parking
$444.90 MonthlyFirst time home buyers and downsizers will both enjoy this family orientated New England style neighbourhood of Georgian Sands. Overlooking a pond and park environment across the road. This End Unit Bungaloft home is a spacious, modern 3+1 bedroom with a Main Floor Primary Bedroom & 4 piece Ensuite. Upon entering the home you will feel the bright, natural light of the Living/Dining room's Vaulted Ceiling leading to the 2nd storey open loft. Upstairs the home provides two generous size bedrooms and a 4 piece Bathroom and Loft area for relaxing or studying. The family size Kitchen has a large eat-in area for family dinners and a convenient breakfast bar for those quick meals. From the kitchen you walk-out to the newly installed 20x12ft patio. The home is only attached to the next home by the interior accessed single car garage giving it the quietness of a detached link home. The large finished Basement is completed with a Family room, Recreation room, a 4th Bedroom and a 4 piece bathroom as well as Cold room and Laundry room. (id:54532)
Property Details
| MLS® Number | S11881658 |
| Property Type | Single Family |
| Community Name | Wasaga Beach |
| CommunityFeatures | Pet Restrictions |
| EquipmentType | Water Heater - Gas |
| ParkingSpaceTotal | 2 |
| RentalEquipmentType | Water Heater - Gas |
| Structure | Patio(s) |
Building
| BathroomTotal | 4 |
| BedroomsAboveGround | 3 |
| BedroomsBelowGround | 1 |
| BedroomsTotal | 4 |
| Appliances | Dryer, Garage Door Opener, Microwave, Refrigerator, Stove, Washer, Window Coverings |
| ArchitecturalStyle | Bungalow |
| BasementDevelopment | Finished |
| BasementType | Full (finished) |
| CoolingType | Central Air Conditioning, Air Exchanger |
| ExteriorFinish | Vinyl Siding |
| FlooringType | Ceramic, Carpeted |
| FoundationType | Poured Concrete |
| HalfBathTotal | 1 |
| HeatingFuel | Natural Gas |
| HeatingType | Forced Air |
| StoriesTotal | 1 |
| SizeInterior | 1599.9864 - 1798.9853 Sqft |
| Type | Row / Townhouse |
Parking
| Attached Garage |
Land
| Acreage | No |
| LandscapeFeatures | Landscaped |
| ZoningDescription | R3/r2 |
Rooms
| Level | Type | Length | Width | Dimensions |
|---|---|---|---|---|
| Second Level | Bedroom 2 | 5.57 m | 3.09 m | 5.57 m x 3.09 m |
| Second Level | Bedroom 3 | 4.04 m | 3.09 m | 4.04 m x 3.09 m |
| Second Level | Loft | 2.74 m | 2.13 m | 2.74 m x 2.13 m |
| Basement | Cold Room | 1.73 m | 1.52 m | 1.73 m x 1.52 m |
| Basement | Recreational, Games Room | 6.52 m | 3.15 m | 6.52 m x 3.15 m |
| Basement | Family Room | 6.21 m | 3.86 m | 6.21 m x 3.86 m |
| Basement | Bedroom 4 | 3.25 m | 2.94 m | 3.25 m x 2.94 m |
| Main Level | Kitchen | 3.53 m | 3.36 m | 3.53 m x 3.36 m |
| Main Level | Eating Area | 3.53 m | 3.4 m | 3.53 m x 3.4 m |
| Main Level | Living Room | 6.18 m | 4.33 m | 6.18 m x 4.33 m |
| Main Level | Primary Bedroom | 4.58 m | 3.2 m | 4.58 m x 3.2 m |
https://www.realtor.ca/real-estate/27712946/18-providence-way-wasaga-beach-wasaga-beach
Interested?
Contact us for more information
Mark Egan
Salesperson
No Favourites Found

Sotheby's International Realty Canada,
Brokerage
243 Hurontario St,
Collingwood, ON L9Y 2M1
Office: 705 416 1499
Rioux Baker Davies Team Contacts

Sherry Rioux Team Lead
-
705-443-2793705-443-2793
-
Email SherryEmail Sherry

Emma Baker Team Lead
-
705-444-3989705-444-3989
-
Email EmmaEmail Emma

Craig Davies Team Lead
-
289-685-8513289-685-8513
-
Email CraigEmail Craig

Jacki Binnie Sales Representative
-
705-441-1071705-441-1071
-
Email JackiEmail Jacki

Hollie Knight Sales Representative
-
705-994-2842705-994-2842
-
Email HollieEmail Hollie

Manar Vandervecht Real Estate Broker
-
647-267-6700647-267-6700
-
Email ManarEmail Manar

Michael Maish Sales Representative
-
706-606-5814706-606-5814
-
Email MichaelEmail Michael

Almira Haupt Finance Administrator
-
705-416-1499705-416-1499
-
Email AlmiraEmail Almira
Google Reviews






































No Favourites Found

The trademarks REALTOR®, REALTORS®, and the REALTOR® logo are controlled by The Canadian Real Estate Association (CREA) and identify real estate professionals who are members of CREA. The trademarks MLS®, Multiple Listing Service® and the associated logos are owned by The Canadian Real Estate Association (CREA) and identify the quality of services provided by real estate professionals who are members of CREA. The trademark DDF® is owned by The Canadian Real Estate Association (CREA) and identifies CREA's Data Distribution Facility (DDF®)
December 11 2024 04:50:33
Muskoka Haliburton Orillia – The Lakelands Association of REALTORS®
Royal LePage Locations North
Quick Links
-
HomeHome
-
About UsAbout Us
-
Rental ServiceRental Service
-
Listing SearchListing Search
-
10 Advantages10 Advantages
-
ContactContact
Contact Us
-
243 Hurontario St,243 Hurontario St,
Collingwood, ON L9Y 2M1
Collingwood, ON L9Y 2M1 -
705 416 1499705 416 1499
-
riouxbakerteam@sothebysrealty.cariouxbakerteam@sothebysrealty.ca
© 2024 Rioux Baker Davies Team
-
The Blue MountainsThe Blue Mountains
-
Privacy PolicyPrivacy Policy


























