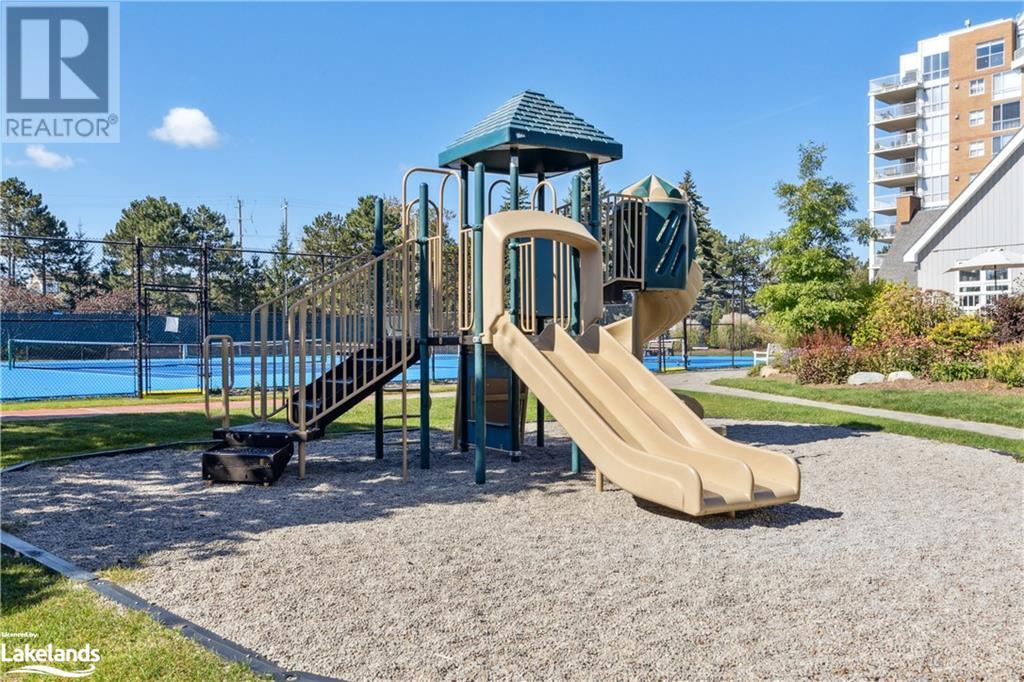LOADING
$629,000Maintenance, Insurance, Cable TV, Landscaping, Property Management, Water, Parking
$771.47 Monthly
Maintenance, Insurance, Cable TV, Landscaping, Property Management, Water, Parking
$771.47 MonthlyDiscover your perfect retreat at Ruperts Landing, one of Collingwood’s top waterfront communities! This bright, 3-bedroom, 2.5-bath, end-unit condo offers the ideal mix of comfort and adventure. With large windows letting in plenty of natural light, an updated kitchen with a sit-up peninsula, and a sunny balcony with a gas hookup for BBQs, it's perfect for entertaining. Stay cozy by the gas fireplace after a day of skiing, and enjoy the convenience of in-suite laundry and plenty of storage, including 2 outdoor storage spaces. Ruperts Landing offers endless amenities: waterfront access, swimming, a marina (for a fee), tennis courts, a playground, and a clubhouse with an indoor pool and squash court. Minutes from skiing, trails, shops, and restaurants, this condo is your gateway to an active, fun-filled lifestyle. (id:54532)
Property Details
| MLS® Number | 40646236 |
| Property Type | Single Family |
| AmenitiesNearBy | Golf Nearby, Marina, Shopping, Ski Area |
| CommunityFeatures | Community Centre |
| Features | Balcony |
| ParkingSpaceTotal | 1 |
| PoolType | Indoor Pool |
| StorageType | Locker |
| Structure | Breakwater |
| ViewType | No Water View |
| WaterFrontType | Waterfront |
Building
| BathroomTotal | 3 |
| BedroomsAboveGround | 3 |
| BedroomsTotal | 3 |
| Amenities | Exercise Centre |
| Appliances | Dishwasher, Dryer, Refrigerator, Stove, Washer, Window Coverings |
| ArchitecturalStyle | 2 Level |
| BasementType | None |
| ConstructedDate | 1988 |
| ConstructionMaterial | Wood Frame |
| ConstructionStyleAttachment | Attached |
| ExteriorFinish | Brick, Wood |
| HalfBathTotal | 1 |
| HeatingFuel | Electric |
| HeatingType | Baseboard Heaters |
| StoriesTotal | 2 |
| SizeInterior | 1219 Sqft |
| Type | Apartment |
| UtilityWater | Municipal Water |
Parking
| Visitor Parking |
Land
| AccessType | Water Access, Road Access |
| Acreage | No |
| LandAmenities | Golf Nearby, Marina, Shopping, Ski Area |
| Sewer | Municipal Sewage System |
| SizeTotalText | Unknown |
| ZoningDescription | R6 |
Rooms
| Level | Type | Length | Width | Dimensions |
|---|---|---|---|---|
| Second Level | Bedroom | 9'11'' x 9'4'' | ||
| Second Level | Bedroom | 10'6'' x 9'4'' | ||
| Second Level | 4pc Bathroom | Measurements not available | ||
| Second Level | Full Bathroom | Measurements not available | ||
| Second Level | Primary Bedroom | 12'3'' x 11'4'' | ||
| Main Level | 2pc Bathroom | Measurements not available | ||
| Main Level | Living Room | 15'2'' x 11'4'' | ||
| Main Level | Dining Room | 9'11'' x 9'11'' | ||
| Main Level | Kitchen | 10'7'' x 14'11'' | ||
| Main Level | Foyer | 8'10'' x 5'3'' |
https://www.realtor.ca/real-estate/27407168/18-ramblings-way-unit-97-collingwood
Interested?
Contact us for more information
Mike Kearns
Salesperson
No Favourites Found

Sotheby's International Realty Canada, Brokerage
243 Hurontario St,
Collingwood, ON L9Y 2M1
Rioux Baker Team Contacts
Click name for contact details.
[vc_toggle title="Sherry Rioux*" style="round_outline" color="black" custom_font_container="tag:h3|font_size:18|text_align:left|color:black"]
Direct: 705-443-2793
EMAIL SHERRY[/vc_toggle]
[vc_toggle title="Emma Baker*" style="round_outline" color="black" custom_font_container="tag:h4|text_align:left"] Direct: 705-444-3989
EMAIL EMMA[/vc_toggle]
[vc_toggle title="Jacki Binnie**" style="round_outline" color="black" custom_font_container="tag:h4|text_align:left"]
Direct: 705-441-1071
EMAIL JACKI[/vc_toggle]
[vc_toggle title="Craig Davies**" style="round_outline" color="black" custom_font_container="tag:h4|text_align:left"]
Direct: 289-685-8513
EMAIL CRAIG[/vc_toggle]
[vc_toggle title="Hollie Knight**" style="round_outline" color="black" custom_font_container="tag:h4|text_align:left"]
Direct: 705-994-2842
EMAIL HOLLIE[/vc_toggle]
[vc_toggle title="Almira Haupt***" style="round_outline" color="black" custom_font_container="tag:h4|text_align:left"]
Direct: 705-416-1499 ext. 25
EMAIL ALMIRA[/vc_toggle]
No Favourites Found
[vc_toggle title="Ask a Question" style="round_outline" color="#5E88A1" custom_font_container="tag:h4|text_align:left"] [
][/vc_toggle]

The trademarks REALTOR®, REALTORS®, and the REALTOR® logo are controlled by The Canadian Real Estate Association (CREA) and identify real estate professionals who are members of CREA. The trademarks MLS®, Multiple Listing Service® and the associated logos are owned by The Canadian Real Estate Association (CREA) and identify the quality of services provided by real estate professionals who are members of CREA. The trademark DDF® is owned by The Canadian Real Estate Association (CREA) and identifies CREA's Data Distribution Facility (DDF®)
September 23 2024 07:32:42
Muskoka Haliburton Orillia – The Lakelands Association of REALTORS®
Royal LePage Signature Realty Brokerage, Collingwood




















