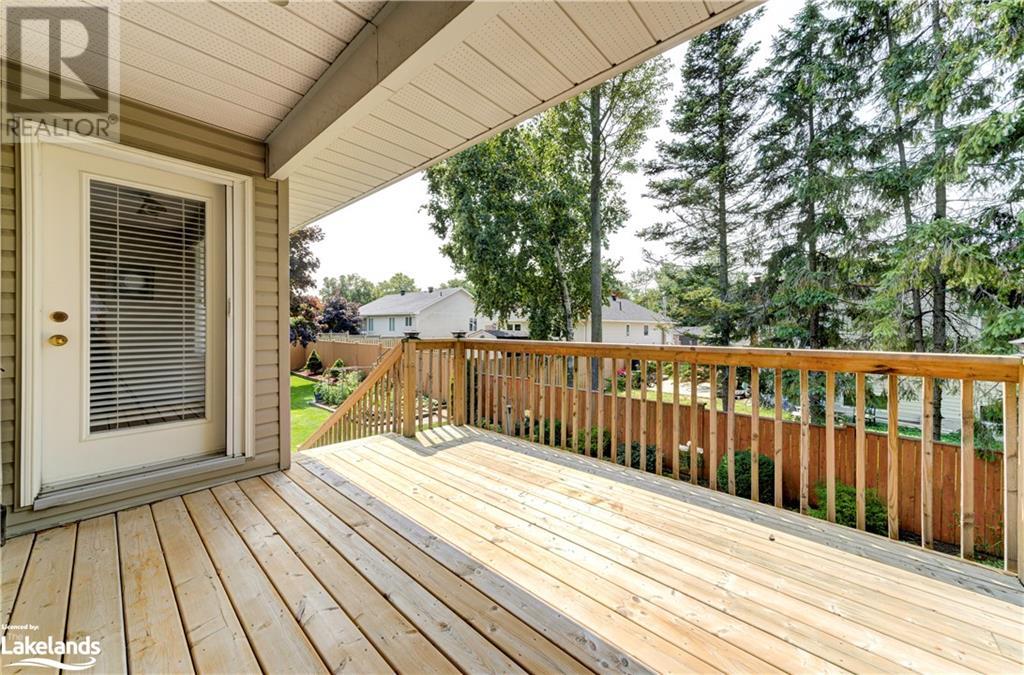LOADING
$799,500
Discover the perfect blend of style and functionality in this centrally located Wasaga Beach home , with a legal basement apartment, on a quiet street. The main level features a bright and open-concept island kitchen, living, and dining area, seamlessly extending through patio doors to a covered deck, perfect for outdoor entertaining. Upstairs, you'll find two spacious bedrooms and two bathrooms, while the fully finished basement offers a brand new, legal apartment with a separate entrance. This cozy apartment includes a welcoming fireplace, two bedrooms, and one bath, providing an ideal space for extended family or rental income. The property is complete with a double attached garage, offering ample space and convenience. (id:54532)
Property Details
| MLS® Number | 40623652 |
| Property Type | Single Family |
| AmenitiesNearBy | Shopping |
| CommunityFeatures | School Bus |
| EquipmentType | Water Heater |
| Features | Paved Driveway, In-law Suite |
| ParkingSpaceTotal | 6 |
| RentalEquipmentType | Water Heater |
Building
| BathroomTotal | 3 |
| BedroomsAboveGround | 2 |
| BedroomsBelowGround | 3 |
| BedroomsTotal | 5 |
| Appliances | Dishwasher, Dryer, Microwave, Refrigerator, Stove, Washer, Garage Door Opener |
| ArchitecturalStyle | Raised Bungalow |
| BasementDevelopment | Finished |
| BasementType | Full (finished) |
| ConstructionStyleAttachment | Detached |
| CoolingType | Central Air Conditioning |
| ExteriorFinish | Brick Veneer, Vinyl Siding |
| FoundationType | Poured Concrete |
| HeatingFuel | Natural Gas |
| HeatingType | Forced Air |
| StoriesTotal | 1 |
| SizeInterior | 2592 Sqft |
| Type | House |
| UtilityWater | Municipal Water |
Parking
| Attached Garage |
Land
| AccessType | Road Access |
| Acreage | No |
| LandAmenities | Shopping |
| LandscapeFeatures | Landscaped |
| Sewer | Municipal Sewage System |
| SizeDepth | 104 Ft |
| SizeFrontage | 56 Ft |
| SizeTotalText | Under 1/2 Acre |
| ZoningDescription | R1 |
Rooms
| Level | Type | Length | Width | Dimensions |
|---|---|---|---|---|
| Lower Level | Utility Room | 4'0'' x 7'4'' | ||
| Lower Level | Laundry Room | 4'0'' x 4'0'' | ||
| Lower Level | Storage | 5'8'' x 8'4'' | ||
| Lower Level | Living Room | 14'6'' x 14'4'' | ||
| Lower Level | Bedroom | 10'6'' x 11'1'' | ||
| Lower Level | Bedroom | 9'10'' x 10'10'' | ||
| Lower Level | 4pc Bathroom | Measurements not available | ||
| Lower Level | Kitchen | 9'10'' x 14'0'' | ||
| Lower Level | Bedroom | 14'5'' x 11'6'' | ||
| Main Level | 3pc Bathroom | Measurements not available | ||
| Main Level | 4pc Bathroom | Measurements not available | ||
| Main Level | Primary Bedroom | 14'10'' x 12'5'' | ||
| Main Level | Bedroom | 12'0'' x 12'6'' | ||
| Main Level | Pantry | 6'0'' x 6'0'' | ||
| Main Level | Laundry Room | 5'11'' x 10'0'' | ||
| Main Level | Family Room | 14'3'' x 18'6'' | ||
| Main Level | Dining Room | 10'0'' x 12'0'' | ||
| Main Level | Kitchen | 10'6'' x 13'0'' | ||
| Main Level | Foyer | 5'0'' x 6'4'' |
Utilities
| Cable | Available |
| Electricity | Available |
| Natural Gas | Available |
| Telephone | Available |
https://www.realtor.ca/real-estate/27241114/18-riverdale-drive-wasaga-beach
Interested?
Contact us for more information
Mark Ruttan
Broker
No Favourites Found

Sotheby's International Realty Canada, Brokerage
243 Hurontario St,
Collingwood, ON L9Y 2M1
Rioux Baker Team Contacts
Click name for contact details.
Sherry Rioux*
Direct: 705-443-2793
EMAIL SHERRY
Emma Baker*
Direct: 705-444-3989
EMAIL EMMA
Jacki Binnie**
Direct: 705-441-1071
EMAIL JACKI
Craig Davies**
Direct: 289-685-8513
EMAIL CRAIG
Hollie Knight**
Direct: 705-994-2842
EMAIL HOLLIE
Almira Haupt***
Direct: 705-416-1499 ext. 25
EMAIL ALMIRA
No Favourites Found
Ask a Question
[
]

The trademarks REALTOR®, REALTORS®, and the REALTOR® logo are controlled by The Canadian Real Estate Association (CREA) and identify real estate professionals who are members of CREA. The trademarks MLS®, Multiple Listing Service® and the associated logos are owned by The Canadian Real Estate Association (CREA) and identify the quality of services provided by real estate professionals who are members of CREA. The trademark DDF® is owned by The Canadian Real Estate Association (CREA) and identifies CREA's Data Distribution Facility (DDF®)
August 27 2024 07:39:43
Muskoka Haliburton Orillia – The Lakelands Association of REALTORS®
RE/MAX By The Bay Brokerage







































