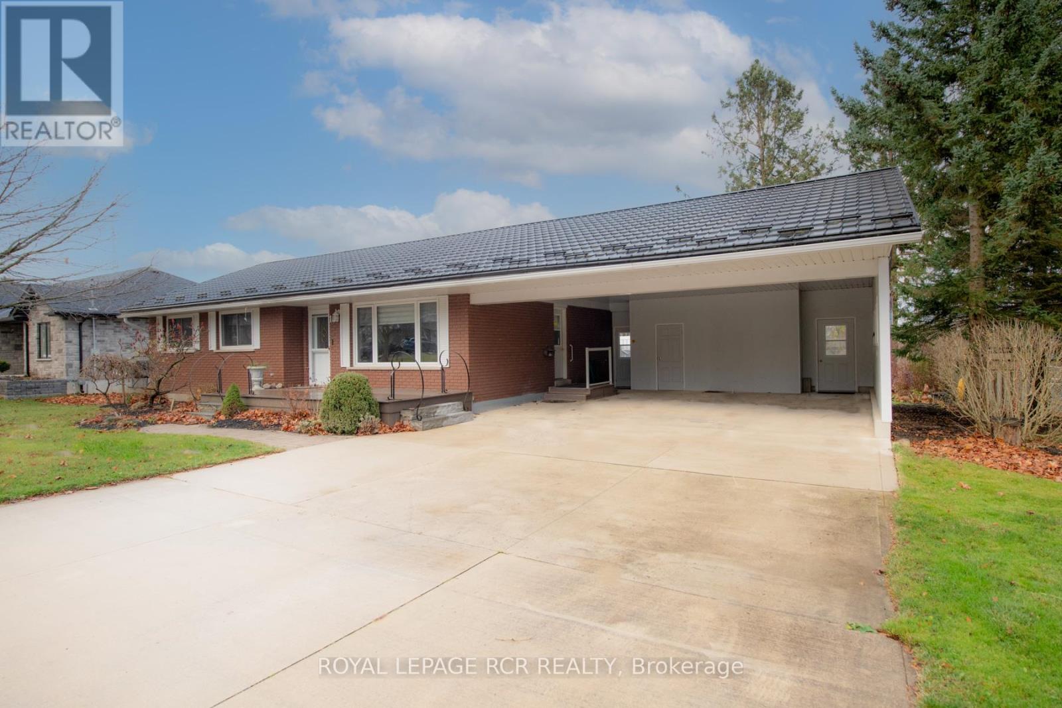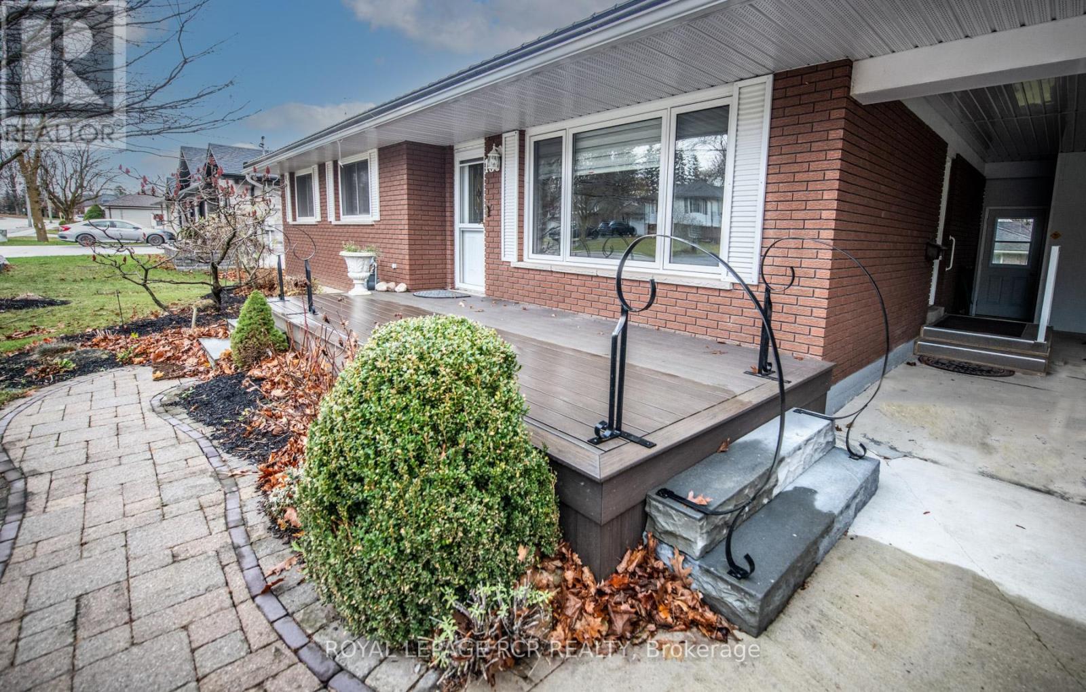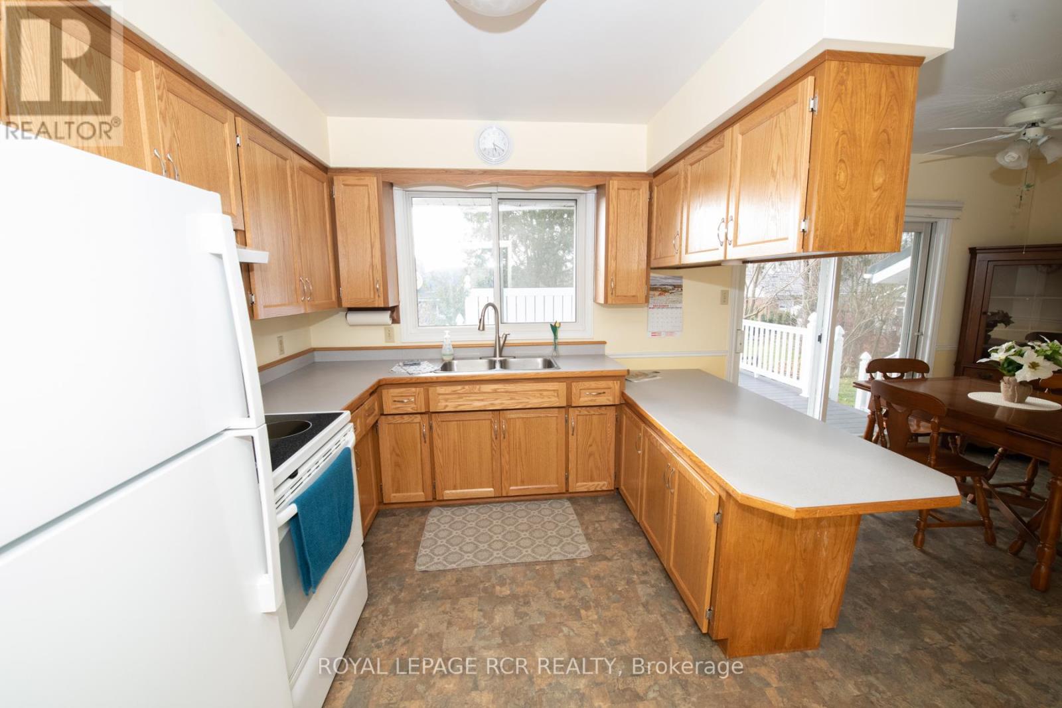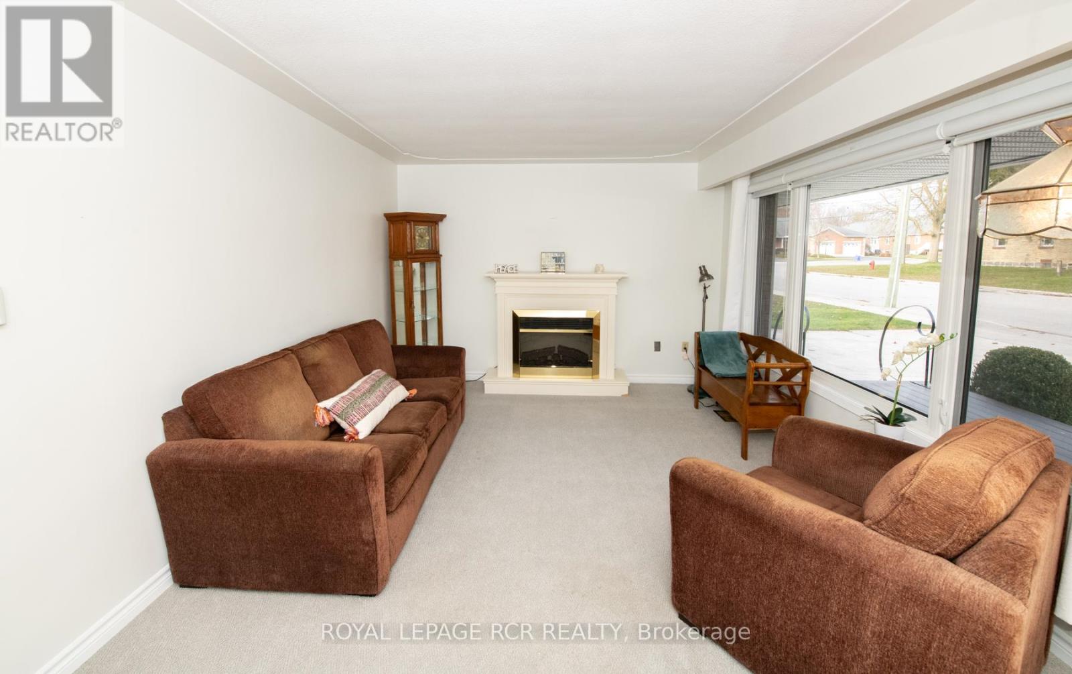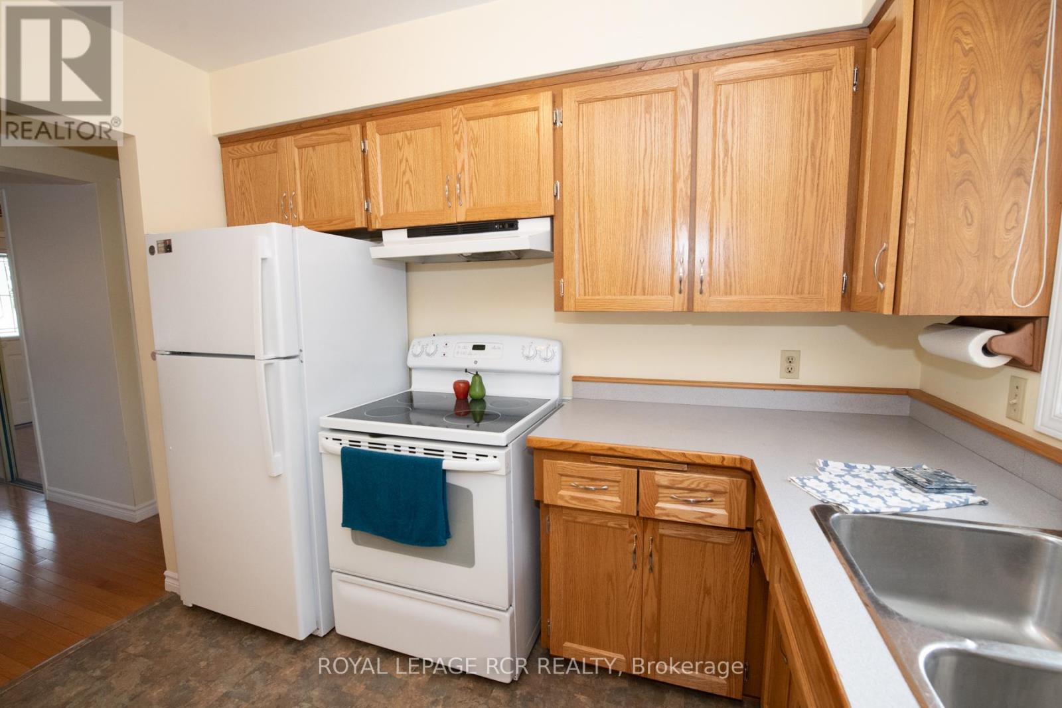$649,000
WELL KEPT BRICK BUNGALOW ON MILLER STREET WITH COUNTRY KITCHEN, SIT DOWN COUNTER, LIVING ROOM WITH ELECTRIC FIREPLACE, 3 BEDROOMS AND 4 PC BATH, STAIRS LEAD TO ROOMY REC ROOM AND GAMES AREA WITH GAS STOVE TO KEEP YOU WARM, 3 PC BATH AND LAUNDRY ROOM , OFFICE , GAS HEAT AND CENTRAL AIR, SPACIOUS DECK OUT BACK WITH AWNING AND WELL KEPT YARD, ATTACHED DOUBLE CARPORT /GARAGE, PAVED DRIVE, GAS GENERATOR WELL MAINTAINED HOME AND NICE AREA, YOU CAN JUST MOVE IN (id:54532)
Property Details
| MLS® Number | X11822803 |
| Property Type | Single Family |
| Community Name | Mount Forest |
| Amenities Near By | Hospital |
| Easement | Easement |
| Equipment Type | None |
| Features | Flat Site |
| Parking Space Total | 3 |
| Rental Equipment Type | None |
| Structure | Deck, Porch |
Building
| Bathroom Total | 2 |
| Bedrooms Above Ground | 3 |
| Bedrooms Total | 3 |
| Appliances | Water Meter, Dryer, Range, Refrigerator, Stove, Washer, Window Coverings |
| Architectural Style | Bungalow |
| Basement Development | Finished |
| Basement Type | Full (finished) |
| Construction Style Attachment | Detached |
| Cooling Type | Central Air Conditioning |
| Exterior Finish | Brick |
| Fireplace Present | Yes |
| Fireplace Total | 1 |
| Fireplace Type | Free Standing Metal |
| Foundation Type | Concrete |
| Heating Fuel | Natural Gas |
| Heating Type | Forced Air |
| Stories Total | 1 |
| Type | House |
| Utility Water | Municipal Water |
Parking
| Attached Garage | |
| Garage |
Land
| Acreage | No |
| Land Amenities | Hospital |
| Size Depth | 94 Ft |
| Size Frontage | 82 Ft |
| Size Irregular | 82 X 94 Ft |
| Size Total Text | 82 X 94 Ft|under 1/2 Acre |
| Zoning Description | R2 |
Rooms
| Level | Type | Length | Width | Dimensions |
|---|---|---|---|---|
| Basement | Utility Room | 3.05 m | 3.66 m | 3.05 m x 3.66 m |
| Basement | Office | 2.74 m | 3.35 m | 2.74 m x 3.35 m |
| Basement | Bathroom | Measurements not available | ||
| Basement | Recreational, Games Room | 3.96 m | 7.62 m | 3.96 m x 7.62 m |
| Basement | Games Room | 3.96 m | 5.18 m | 3.96 m x 5.18 m |
| Basement | Laundry Room | 2.74 m | 3.66 m | 2.74 m x 3.66 m |
| Main Level | Other | 3.12 m | 5.79 m | 3.12 m x 5.79 m |
| Main Level | Living Room | 3.66 m | 5.44 m | 3.66 m x 5.44 m |
| Main Level | Bathroom | Measurements not available | ||
| Main Level | Primary Bedroom | 3.05 m | 4.19 m | 3.05 m x 4.19 m |
| Main Level | Bedroom | 2.49 m | 4.01 m | 2.49 m x 4.01 m |
| Main Level | Bedroom | 3.35 m | 3.61 m | 3.35 m x 3.61 m |
Contact Us
Contact us for more information
Dwight Benson
Salesperson
No Favourites Found

Sotheby's International Realty Canada,
Brokerage
243 Hurontario St,
Collingwood, ON L9Y 2M1
Office: 705 416 1499
Rioux Baker Davies Team Contacts

Sherry Rioux Team Lead
-
705-443-2793705-443-2793
-
Email SherryEmail Sherry

Emma Baker Team Lead
-
705-444-3989705-444-3989
-
Email EmmaEmail Emma

Craig Davies Team Lead
-
289-685-8513289-685-8513
-
Email CraigEmail Craig

Jacki Binnie Sales Representative
-
705-441-1071705-441-1071
-
Email JackiEmail Jacki

Hollie Knight Sales Representative
-
705-994-2842705-994-2842
-
Email HollieEmail Hollie

Manar Vandervecht Real Estate Broker
-
647-267-6700647-267-6700
-
Email ManarEmail Manar

Michael Maish Sales Representative
-
706-606-5814706-606-5814
-
Email MichaelEmail Michael

Almira Haupt Finance Administrator
-
705-416-1499705-416-1499
-
Email AlmiraEmail Almira
Google Reviews


































No Favourites Found

The trademarks REALTOR®, REALTORS®, and the REALTOR® logo are controlled by The Canadian Real Estate Association (CREA) and identify real estate professionals who are members of CREA. The trademarks MLS®, Multiple Listing Service® and the associated logos are owned by The Canadian Real Estate Association (CREA) and identify the quality of services provided by real estate professionals who are members of CREA. The trademark DDF® is owned by The Canadian Real Estate Association (CREA) and identifies CREA's Data Distribution Facility (DDF®)
January 28 2025 04:08:41
The Lakelands Association of REALTORS®
Royal LePage Rcr Realty
Quick Links
-
HomeHome
-
About UsAbout Us
-
Rental ServiceRental Service
-
Listing SearchListing Search
-
10 Advantages10 Advantages
-
ContactContact
Contact Us
-
243 Hurontario St,243 Hurontario St,
Collingwood, ON L9Y 2M1
Collingwood, ON L9Y 2M1 -
705 416 1499705 416 1499
-
riouxbakerteam@sothebysrealty.cariouxbakerteam@sothebysrealty.ca
© 2025 Rioux Baker Davies Team
-
The Blue MountainsThe Blue Mountains
-
Privacy PolicyPrivacy Policy
