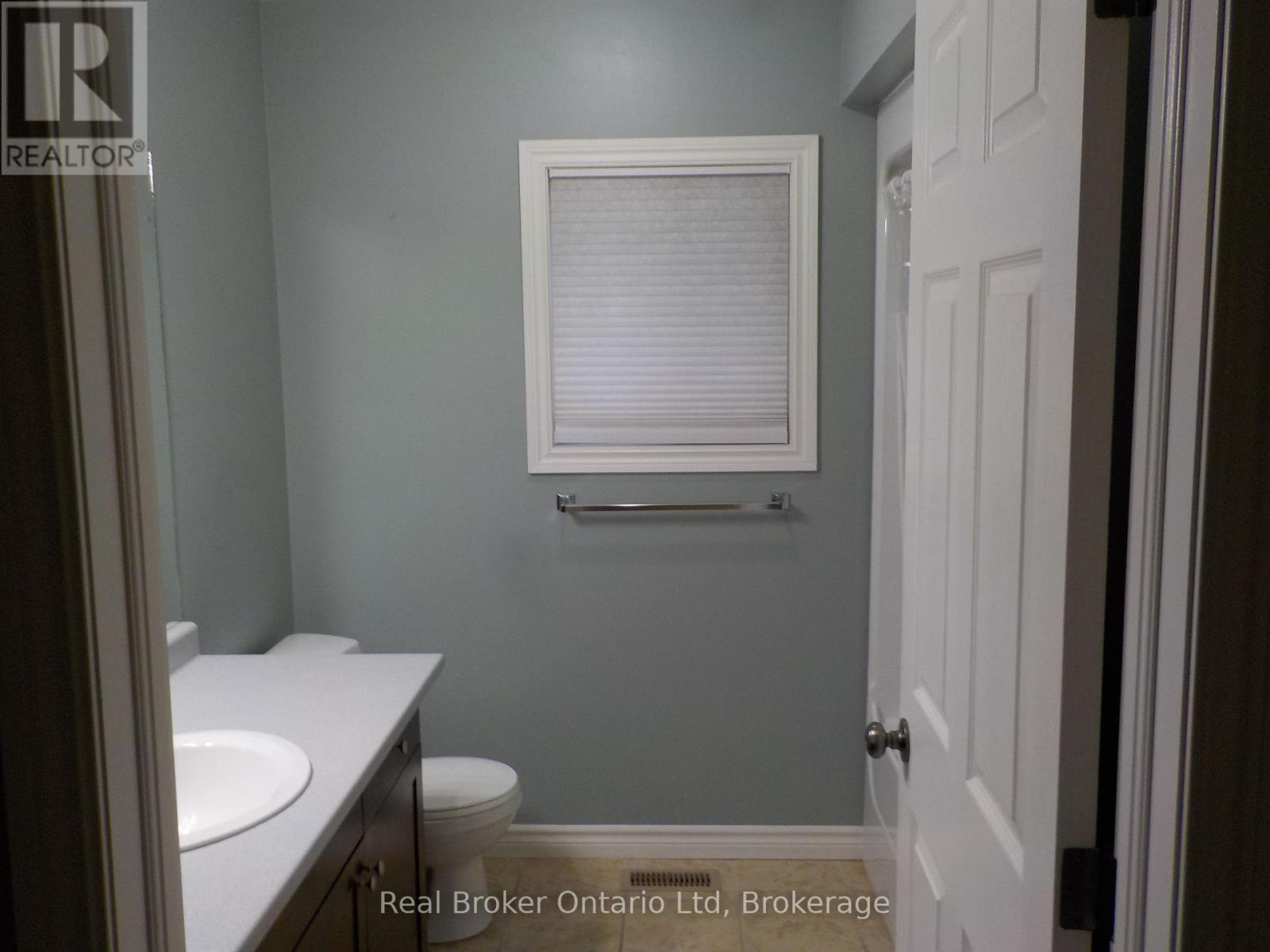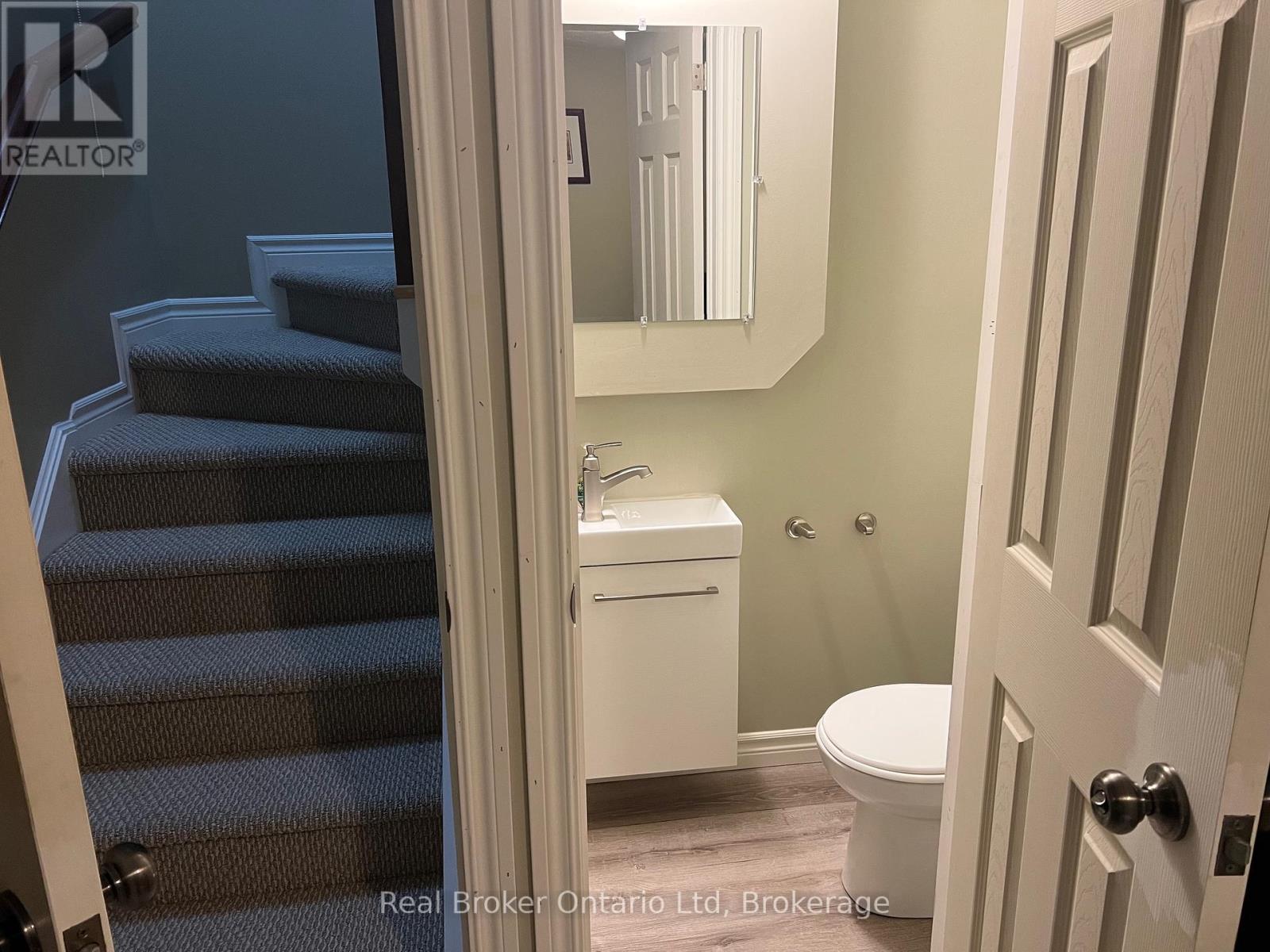$2,550 Monthly
Discover the perfect blend of comfort and convenience with this charming upper apartment 2-bedroom + den within detached home on the edge of Owen Sound. Offering quick access to local amenities, this property is ideal for those seeking a peaceful yet connected lifestyle. Flexible occupancy options make it easy to move in and make it your own. Utilities are additional, and an application will be required to secure this property. Call your REALTOR today! (id:54532)
Property Details
| MLS® Number | X11936084 |
| Property Type | Single Family |
| Community Name | Owen Sound |
| Parking Space Total | 3 |
Building
| Bathroom Total | 2 |
| Bedrooms Above Ground | 2 |
| Bedrooms Total | 2 |
| Appliances | Garage Door Opener Remote(s), Range, Refrigerator, Stove |
| Architectural Style | Bungalow |
| Basement Development | Finished |
| Basement Type | Full (finished) |
| Construction Style Attachment | Detached |
| Cooling Type | Central Air Conditioning |
| Exterior Finish | Brick Facing |
| Foundation Type | Poured Concrete |
| Half Bath Total | 1 |
| Heating Fuel | Natural Gas |
| Heating Type | Forced Air |
| Stories Total | 1 |
| Type | House |
| Utility Water | Municipal Water |
Parking
| Attached Garage |
Land
| Acreage | No |
| Sewer | Sanitary Sewer |
Rooms
| Level | Type | Length | Width | Dimensions |
|---|---|---|---|---|
| Basement | Den | 2.38 m | 3.05 m | 2.38 m x 3.05 m |
| Basement | Bathroom | 1.31 m | 1.59 m | 1.31 m x 1.59 m |
| Main Level | Primary Bedroom | 3.47 m | 3.96 m | 3.47 m x 3.96 m |
| Main Level | Bathroom | 2.41 m | 2.52 m | 2.41 m x 2.52 m |
| Main Level | Bedroom 2 | 3.47 m | 3.41 m | 3.47 m x 3.41 m |
| Main Level | Kitchen | 3.57 m | 3.05 m | 3.57 m x 3.05 m |
| Main Level | Dining Room | 3.57 m | 3.02 m | 3.57 m x 3.02 m |
| Main Level | Living Room | 3.57 m | 7.44 m | 3.57 m x 7.44 m |
| Main Level | Laundry Room | 3.47 m | 1.58 m | 3.47 m x 1.58 m |
Utilities
| Cable | Available |
| Sewer | Installed |
https://www.realtor.ca/real-estate/27841190/1817-8th-avenue-w-owen-sound-owen-sound
Contact Us
Contact us for more information
Brandon Vanderschot
Broker
www.brandrealty.group/
www.facebook.com/brandrealtygroup
twitter.com/BRealtyGroup
www.linkedin.com/company/brandrealtygroup/
No Favourites Found

Sotheby's International Realty Canada,
Brokerage
243 Hurontario St,
Collingwood, ON L9Y 2M1
Office: 705 416 1499
Rioux Baker Davies Team Contacts

Sherry Rioux Team Lead
-
705-443-2793705-443-2793
-
Email SherryEmail Sherry

Emma Baker Team Lead
-
705-444-3989705-444-3989
-
Email EmmaEmail Emma

Craig Davies Team Lead
-
289-685-8513289-685-8513
-
Email CraigEmail Craig

Jacki Binnie Sales Representative
-
705-441-1071705-441-1071
-
Email JackiEmail Jacki

Hollie Knight Sales Representative
-
705-994-2842705-994-2842
-
Email HollieEmail Hollie

Manar Vandervecht Real Estate Broker
-
647-267-6700647-267-6700
-
Email ManarEmail Manar

Michael Maish Sales Representative
-
706-606-5814706-606-5814
-
Email MichaelEmail Michael

Almira Haupt Finance Administrator
-
705-416-1499705-416-1499
-
Email AlmiraEmail Almira
Google Reviews


































No Favourites Found

The trademarks REALTOR®, REALTORS®, and the REALTOR® logo are controlled by The Canadian Real Estate Association (CREA) and identify real estate professionals who are members of CREA. The trademarks MLS®, Multiple Listing Service® and the associated logos are owned by The Canadian Real Estate Association (CREA) and identify the quality of services provided by real estate professionals who are members of CREA. The trademark DDF® is owned by The Canadian Real Estate Association (CREA) and identifies CREA's Data Distribution Facility (DDF®)
February 03 2025 10:58:24
The Lakelands Association of REALTORS®
Real Broker Ontario Ltd
Quick Links
-
HomeHome
-
About UsAbout Us
-
Rental ServiceRental Service
-
Listing SearchListing Search
-
10 Advantages10 Advantages
-
ContactContact
Contact Us
-
243 Hurontario St,243 Hurontario St,
Collingwood, ON L9Y 2M1
Collingwood, ON L9Y 2M1 -
705 416 1499705 416 1499
-
riouxbakerteam@sothebysrealty.cariouxbakerteam@sothebysrealty.ca
© 2025 Rioux Baker Davies Team
-
The Blue MountainsThe Blue Mountains
-
Privacy PolicyPrivacy Policy














