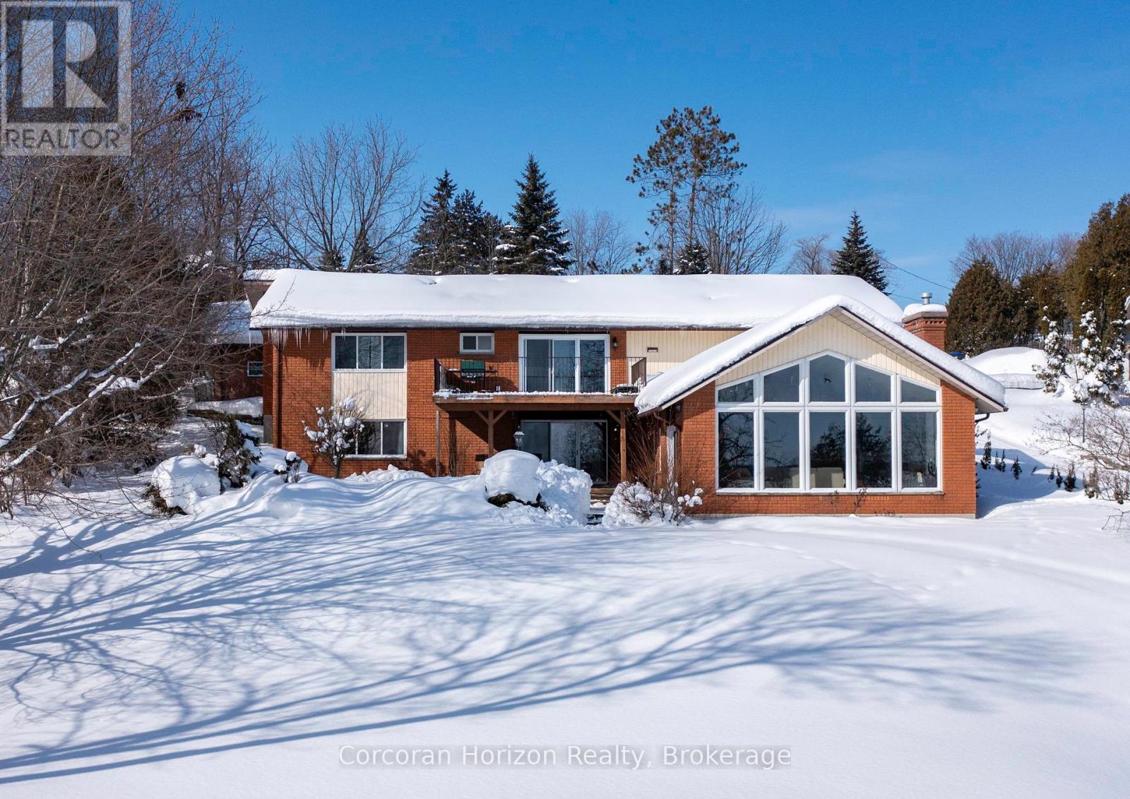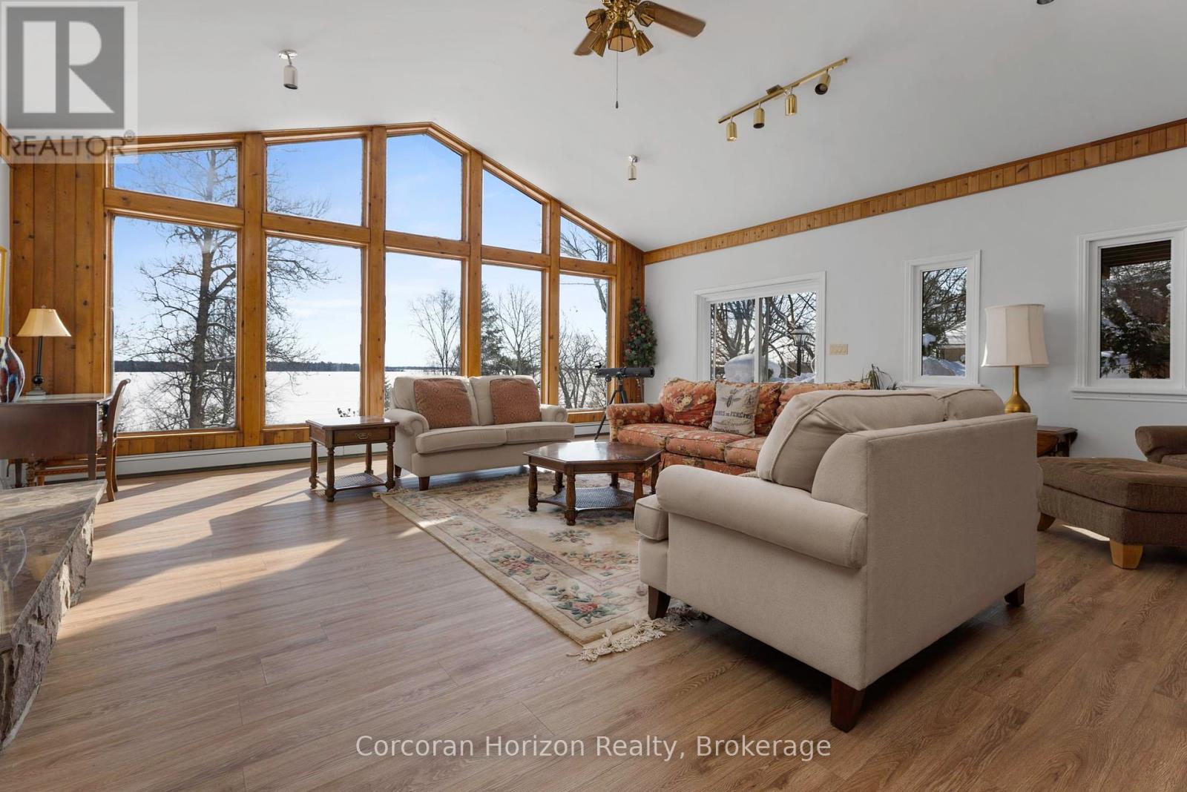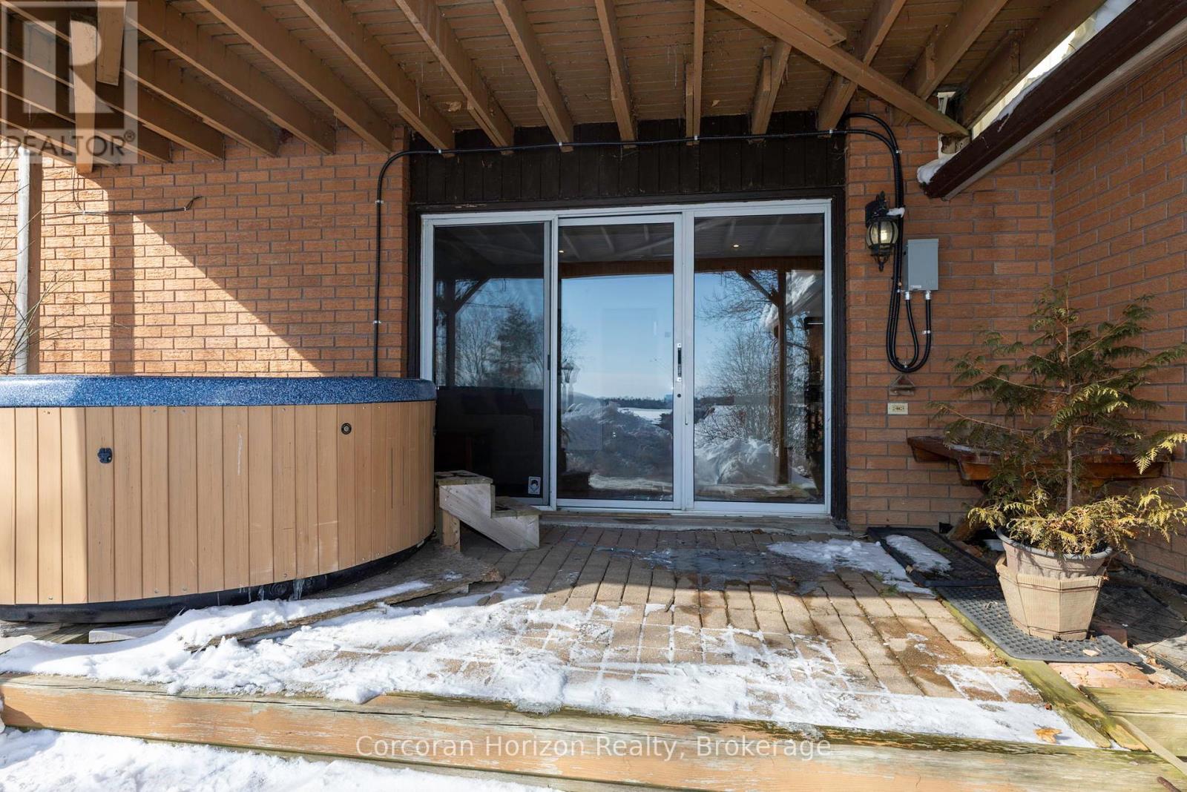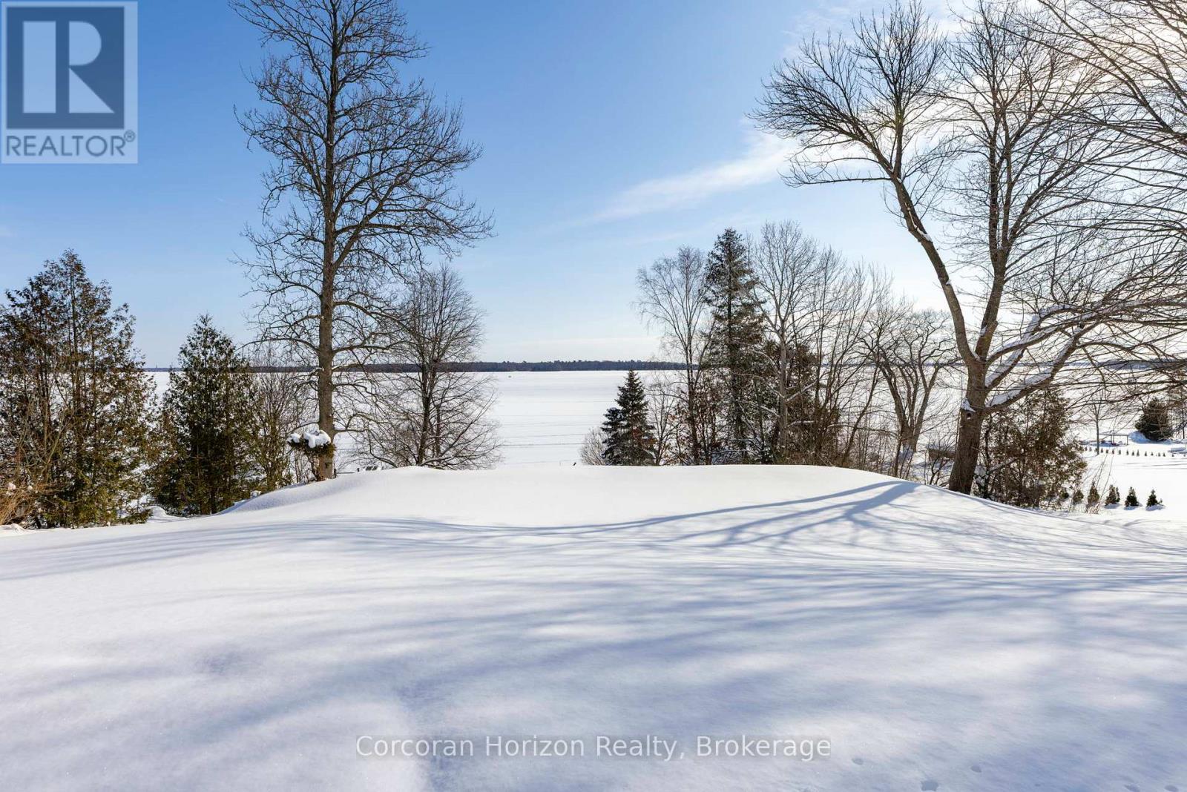$1,689,000
Embrace spacious luxury in this breathtaking Lake Couchiching waterfront home, spanning over 3,650 finished sq. ft. on 1.1 acres with 93.65 feet of sandy shoreline. Thoughtfully designed for comfort and elegance, this meticulously maintained property offers year-round beauty, enhanced by many updated windows that capture stunning lake views from multiple walkouts. The main floor boasts an open-concept design, featuring a sunlit living area that flows onto an expansive walkout deck perfect for relaxing or entertaining. The kitchen is well equipped with granite countertops and top-tier appliances, including a Dacor 6-burner gas stove with a pot filler, built-in oven and microwave, and dual Liebherr fridges. This home features four spacious bedrooms and four bathrooms. The main floor primary suite is a private retreat with a spa-like 3-piece ensuite and an impressive 119 x 117 walk-in closet, while the second bedroom also enjoys its own ensuite for added privacy. Hardwood flooring graces the main level, while the lower level showcases durable, stylish vinyl plank flooring. The lower level is a showstopper, featuring cathedral ceilings, a custom floor-to-ceiling stone fireplace, and two walkouts leading to a patio with serene lake views. It also offers a wet bar and spacious living room overlooking the lake with more space for a games room and or whatever you can imagine. A gas-fired boiler system with radiant heat in the main floor bathrooms ensures year-round comfort. Beyond the home, the property includes two detached garages: a two-car garage near the house and a fully insulated, hydro-equipped three-car garage by the road, perfect for a workshop, studio, or office space. The beautifully landscaped lot features terraced gardens leading to the lake and a private 35-foot dock, making this an unparalleled waterfront retreat. Experience the perfect blend of comfort, elegance, and natural beauty in this extraordinary lakeside haven. (id:54532)
Property Details
| MLS® Number | S11973760 |
| Property Type | Single Family |
| Community Name | Rural Severn |
| Amenities Near By | Hospital, Marina, Park, Beach |
| Community Features | Fishing, Community Centre |
| Easement | Unknown |
| Equipment Type | Water Heater - Gas |
| Features | Irregular Lot Size, Sloping, Lighting |
| Parking Space Total | 15 |
| Rental Equipment Type | Water Heater - Gas |
| Structure | Deck, Workshop, Dock |
| View Type | Direct Water View, Unobstructed Water View |
| Water Front Type | Waterfront |
Building
| Bathroom Total | 4 |
| Bedrooms Above Ground | 4 |
| Bedrooms Total | 4 |
| Age | 31 To 50 Years |
| Amenities | Fireplace(s) |
| Appliances | Hot Tub, Central Vacuum, Water Softener, Blinds, Dishwasher, Dryer, Garage Door Opener, Microwave, Range, Stove, Washer, Window Coverings, Refrigerator |
| Architectural Style | Raised Bungalow |
| Basement Development | Finished |
| Basement Features | Walk Out |
| Basement Type | N/a (finished) |
| Construction Style Attachment | Detached |
| Cooling Type | Window Air Conditioner |
| Exterior Finish | Brick |
| Fire Protection | Security System |
| Fireplace Present | Yes |
| Fireplace Total | 1 |
| Foundation Type | Block |
| Half Bath Total | 1 |
| Heating Fuel | Natural Gas |
| Heating Type | Hot Water Radiator Heat |
| Stories Total | 1 |
| Size Interior | 3,500 - 5,000 Ft2 |
| Type | House |
| Utility Water | Drilled Well |
Parking
| Detached Garage | |
| Garage |
Land
| Access Type | Year-round Access, Private Docking |
| Acreage | No |
| Land Amenities | Hospital, Marina, Park, Beach |
| Sewer | Septic System |
| Size Depth | 512 Ft |
| Size Frontage | 100 Ft |
| Size Irregular | 100 X 512 Ft |
| Size Total Text | 100 X 512 Ft|1/2 - 1.99 Acres |
| Zoning Description | Sr2 |
Rooms
| Level | Type | Length | Width | Dimensions |
|---|---|---|---|---|
| Main Level | Kitchen | 4.88 m | 3.2 m | 4.88 m x 3.2 m |
| Main Level | Living Room | 3.35 m | 3.45 m | 3.35 m x 3.45 m |
| Main Level | Dining Room | 3.35 m | 3.45 m | 3.35 m x 3.45 m |
| Main Level | Foyer | 3.66 m | 2.74 m | 3.66 m x 2.74 m |
| Main Level | Bedroom 2 | 3.81 m | 3.45 m | 3.81 m x 3.45 m |
| Main Level | Primary Bedroom | 6.71 m | 7.92 m | 6.71 m x 7.92 m |
| Ground Level | Games Room | 11.38 m | 4.78 m | 11.38 m x 4.78 m |
| Ground Level | Family Room | 7.16 m | 6.76 m | 7.16 m x 6.76 m |
| Ground Level | Bedroom 4 | 4.22 m | 3.4 m | 4.22 m x 3.4 m |
| Ground Level | Bedroom 5 | 5.18 m | 3.51 m | 5.18 m x 3.51 m |
| Ground Level | Laundry Room | 3.76 m | 3.4 m | 3.76 m x 3.4 m |
| Ground Level | Other | 2.74 m | 1.88 m | 2.74 m x 1.88 m |
Utilities
| Cable | Available |
| Sewer | Installed |
https://www.realtor.ca/real-estate/27917920/1831-woods-bay-road-severn-rural-severn
Contact Us
Contact us for more information
John Joseph Mitchell
Salesperson
yoapress.com/johnjosephwp/
www.facebook.com/johnjosephmitchell.realtor
www.linkedin.com/in/mitchelljohnjoseph
www.instagram.com/johnjosephmitchell.realtor/
No Favourites Found

Sotheby's International Realty Canada,
Brokerage
243 Hurontario St,
Collingwood, ON L9Y 2M1
Office: 705 416 1499
Rioux Baker Davies Team Contacts

Sherry Rioux Team Lead
-
705-443-2793705-443-2793
-
Email SherryEmail Sherry

Emma Baker Team Lead
-
705-444-3989705-444-3989
-
Email EmmaEmail Emma

Craig Davies Team Lead
-
289-685-8513289-685-8513
-
Email CraigEmail Craig

Jacki Binnie Sales Representative
-
705-441-1071705-441-1071
-
Email JackiEmail Jacki

Hollie Knight Sales Representative
-
705-994-2842705-994-2842
-
Email HollieEmail Hollie

Manar Vandervecht Real Estate Broker
-
647-267-6700647-267-6700
-
Email ManarEmail Manar

Michael Maish Sales Representative
-
706-606-5814706-606-5814
-
Email MichaelEmail Michael

Almira Haupt Finance Administrator
-
705-416-1499705-416-1499
-
Email AlmiraEmail Almira
Google Reviews









































No Favourites Found

The trademarks REALTOR®, REALTORS®, and the REALTOR® logo are controlled by The Canadian Real Estate Association (CREA) and identify real estate professionals who are members of CREA. The trademarks MLS®, Multiple Listing Service® and the associated logos are owned by The Canadian Real Estate Association (CREA) and identify the quality of services provided by real estate professionals who are members of CREA. The trademark DDF® is owned by The Canadian Real Estate Association (CREA) and identifies CREA's Data Distribution Facility (DDF®)
March 28 2025 09:55:38
The Lakelands Association of REALTORS®
Corcoran Horizon Realty
Quick Links
-
HomeHome
-
About UsAbout Us
-
Rental ServiceRental Service
-
Listing SearchListing Search
-
10 Advantages10 Advantages
-
ContactContact
Contact Us
-
243 Hurontario St,243 Hurontario St,
Collingwood, ON L9Y 2M1
Collingwood, ON L9Y 2M1 -
705 416 1499705 416 1499
-
riouxbakerteam@sothebysrealty.cariouxbakerteam@sothebysrealty.ca
© 2025 Rioux Baker Davies Team
-
The Blue MountainsThe Blue Mountains
-
Privacy PolicyPrivacy Policy










































