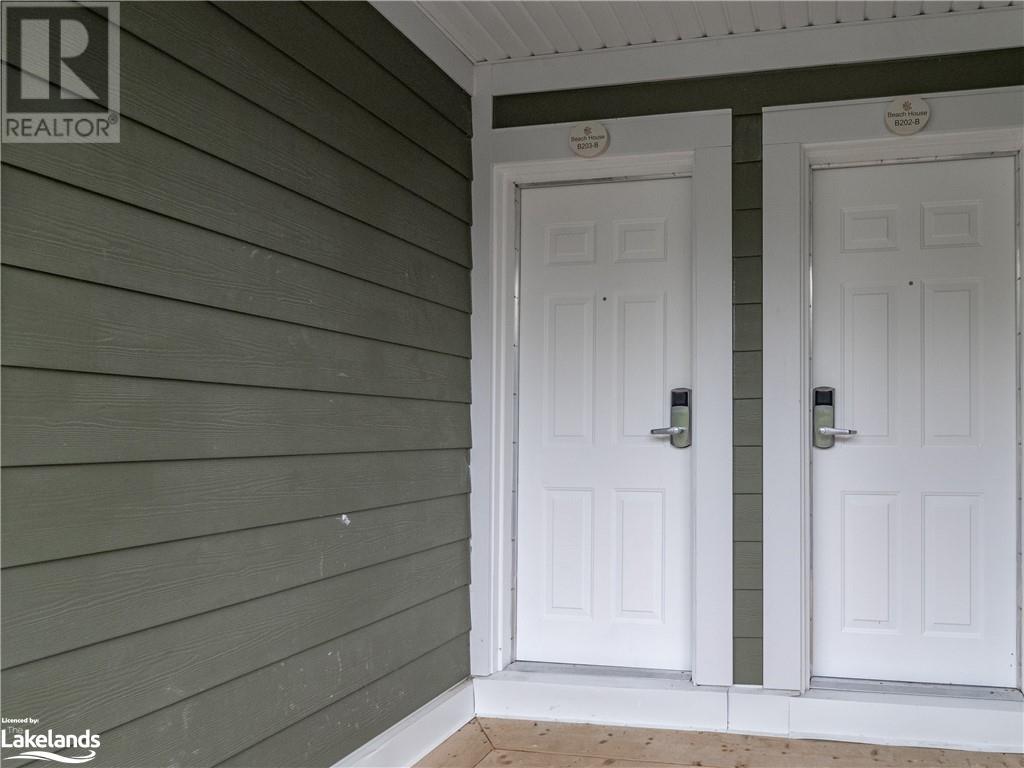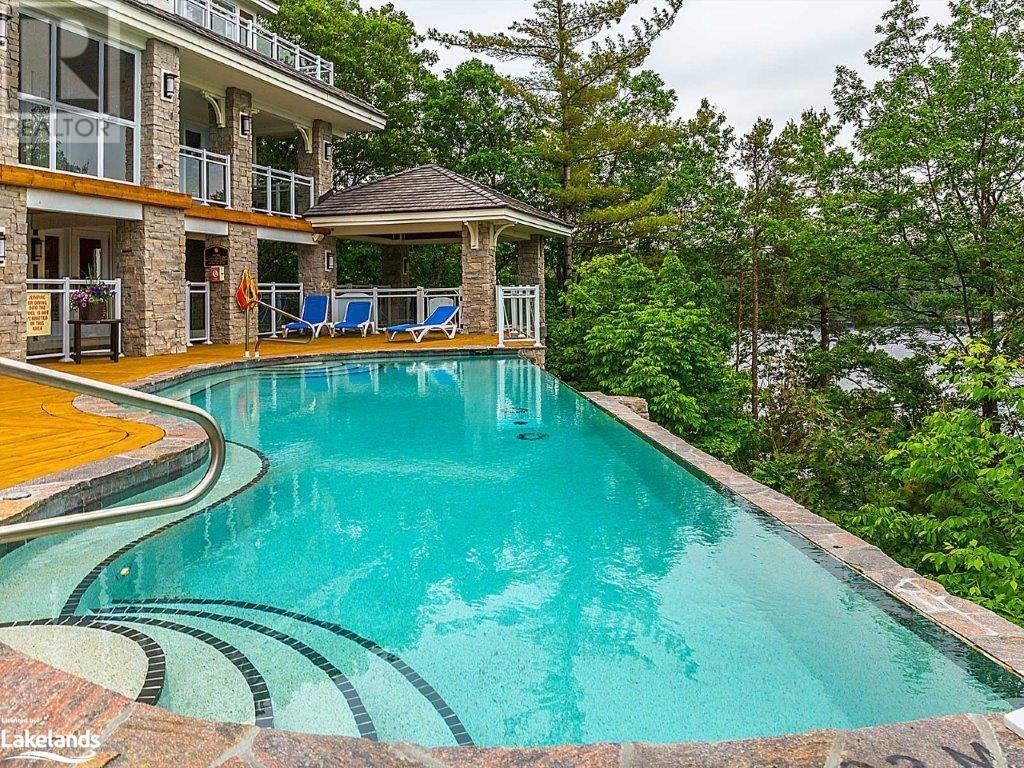LOADING
$989,000Maintenance,
$1,752.55 Monthly
Maintenance,
$1,752.55 MonthlySettled at the water’s edge, Crescendo offers a serene escape where you can fall asleep and wake up to the gentle, soothing sounds of the lake. Don’t miss out on this final phase of development and the ultimate lakeside living experience. This condo boasts a contemporary design, modern finishes, and meticulous craftsmanship. The space is ingeniously divided into a two-bedroom unit with a lock-off feature, providing unmatched flexibility. Whether you desire a cozy retreat for personal use or wish to maximize your investment through the rental program, this feature caters to all your needs. The unit can be utilized as two independent suites or merged into a single expansive living area, offering both privacy and versatility. Specifically, the unit can be divided into a two-bedroom unit with a one-bedroom lock-off with a kitchenette, ensuring flexibility for various living arrangements. Beyond the confines of this exquisite condo, Touchstone Resort extends an invitation to indulge in a suite of exceptional amenities. From the vigor of the fitness center and the tranquility of the spa to the joy of outdoor pools and tennis & pickleball courts, every day is an adventure. The resort also offers exclusive access to dock slips, water sports, and a private beach, ensuring that leisure and recreation are always at your doorstep. This is more than just a property; it's an opportunity to be part of a prestigious community and to enjoy the splendor of Lake Muskoka. Experience the pinnacle of maintenance-free lakeside living at Touchstone Resort, where luxury meets nature in perfect harmony. This can be a pet-friendly unit if you so choose. (id:54532)
Property Details
| MLS® Number | 40619200 |
| Property Type | Single Family |
| AmenitiesNearBy | Beach |
| Features | Balcony, Country Residential |
| ParkingSpaceTotal | 1 |
| PoolType | Outdoor Pool |
| ViewType | Direct Water View |
| WaterFrontType | Waterfront |
Building
| BathroomTotal | 2 |
| BedroomsAboveGround | 3 |
| BedroomsTotal | 3 |
| Amenities | Exercise Centre |
| BasementType | None |
| ConstructionStyleAttachment | Attached |
| CoolingType | Central Air Conditioning |
| ExteriorFinish | Stone, Vinyl Siding |
| HeatingFuel | Propane |
| StoriesTotal | 1 |
| SizeInterior | 1185 Sqft |
| Type | Apartment |
| UtilityWater | Shared Well |
Parking
| Visitor Parking |
Land
| AccessType | Water Access, Road Access |
| Acreage | No |
| LandAmenities | Beach |
| LandscapeFeatures | Landscaped |
| SizeTotalText | Unknown |
| SurfaceWater | Lake |
| ZoningDescription | Wc44 |
Rooms
| Level | Type | Length | Width | Dimensions |
|---|---|---|---|---|
| Main Level | 4pc Bathroom | 4'10'' x 7'10'' | ||
| Main Level | Bedroom | 13'0'' x 20'0'' | ||
| Main Level | Primary Bedroom | 13'6'' x 10'3'' | ||
| Main Level | Living Room | 13'5'' x 12'11'' | ||
| Main Level | Kitchen | 7'7'' x 9'2'' | ||
| Main Level | Foyer | 5'11'' x 13'1'' | ||
| Main Level | Dining Room | 6'11'' x 10'5'' | ||
| Main Level | Bedroom | 9'7'' x 10'3'' | ||
| Main Level | 4pc Bathroom | 7'1'' x 4'10'' |
https://www.realtor.ca/real-estate/27169628/1869-highway-118-west-unit-bhv-b203-muskoka-lakes
Interested?
Contact us for more information
Lea Reprich
Broker of Record
No Favourites Found

Sotheby's International Realty Canada, Brokerage
243 Hurontario St,
Collingwood, ON L9Y 2M1
Rioux Baker Team Contacts
Click name for contact details.
[vc_toggle title="Sherry Rioux*" style="round_outline" color="black" custom_font_container="tag:h3|font_size:18|text_align:left|color:black"]
Direct: 705-443-2793
EMAIL SHERRY[/vc_toggle]
[vc_toggle title="Emma Baker*" style="round_outline" color="black" custom_font_container="tag:h4|text_align:left"] Direct: 705-444-3989
EMAIL EMMA[/vc_toggle]
[vc_toggle title="Jacki Binnie**" style="round_outline" color="black" custom_font_container="tag:h4|text_align:left"]
Direct: 705-441-1071
EMAIL JACKI[/vc_toggle]
[vc_toggle title="Craig Davies**" style="round_outline" color="black" custom_font_container="tag:h4|text_align:left"]
Direct: 289-685-8513
EMAIL CRAIG[/vc_toggle]
[vc_toggle title="Hollie Knight**" style="round_outline" color="black" custom_font_container="tag:h4|text_align:left"]
Direct: 705-994-2842
EMAIL HOLLIE[/vc_toggle]
[vc_toggle title="Almira Haupt***" style="round_outline" color="black" custom_font_container="tag:h4|text_align:left"]
Direct: 705-416-1499 ext. 25
EMAIL ALMIRA[/vc_toggle]
No Favourites Found
[vc_toggle title="Ask a Question" style="round_outline" color="#5E88A1" custom_font_container="tag:h4|text_align:left"] [
][/vc_toggle]

The trademarks REALTOR®, REALTORS®, and the REALTOR® logo are controlled by The Canadian Real Estate Association (CREA) and identify real estate professionals who are members of CREA. The trademarks MLS®, Multiple Listing Service® and the associated logos are owned by The Canadian Real Estate Association (CREA) and identify the quality of services provided by real estate professionals who are members of CREA. The trademark DDF® is owned by The Canadian Real Estate Association (CREA) and identifies CREA's Data Distribution Facility (DDF®)
September 23 2024 07:35:03
Muskoka Haliburton Orillia – The Lakelands Association of REALTORS®
Bracebridge Realty, Brokerage - Bracebridge




















































