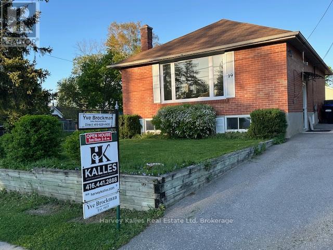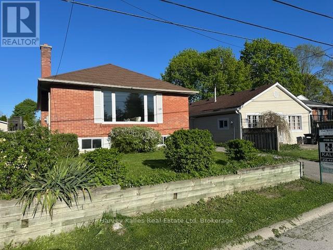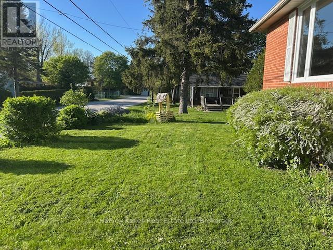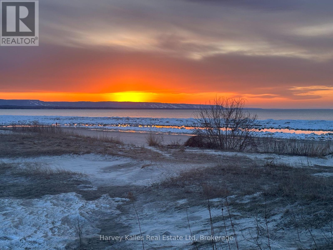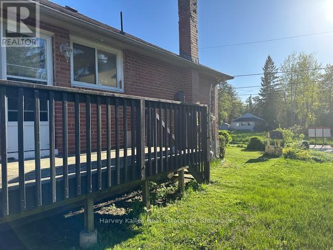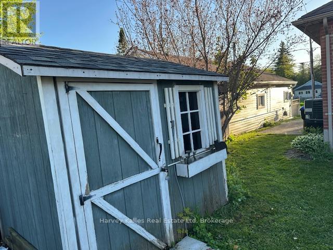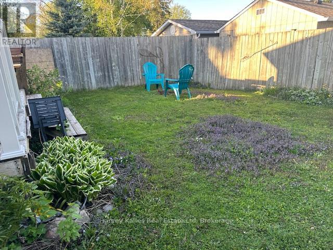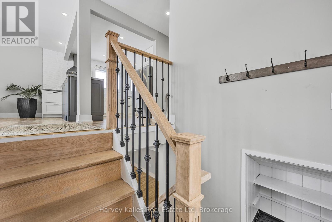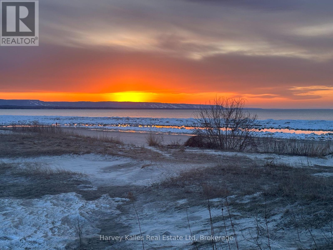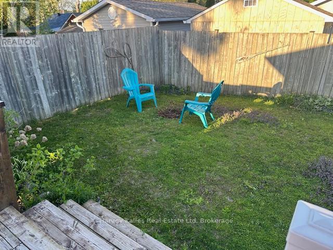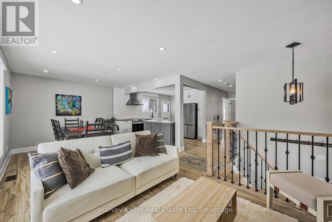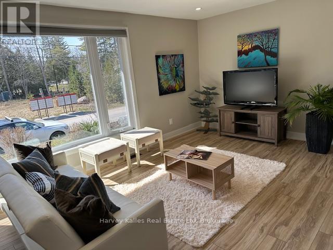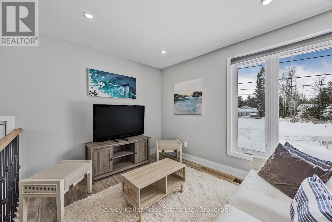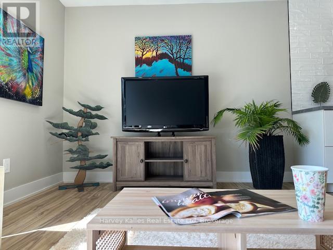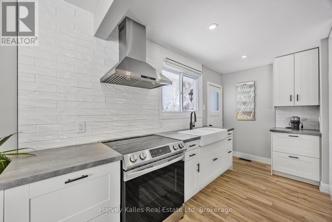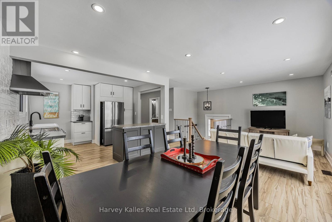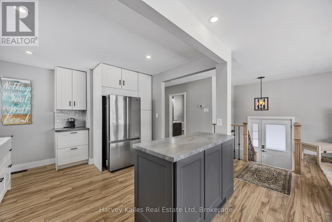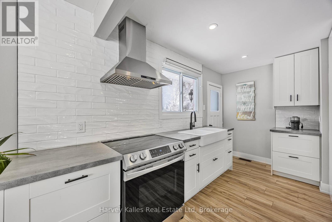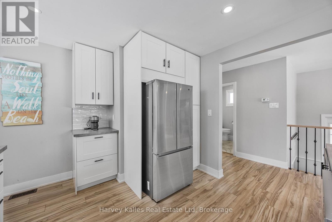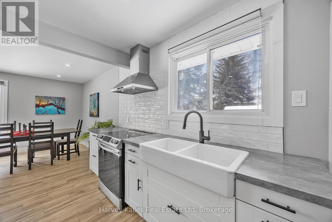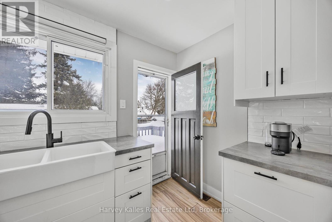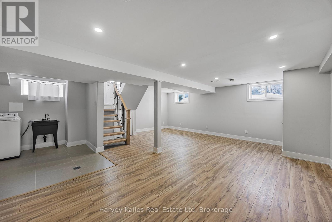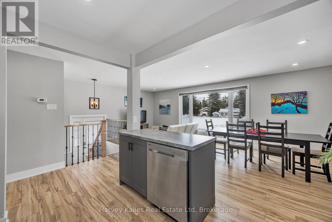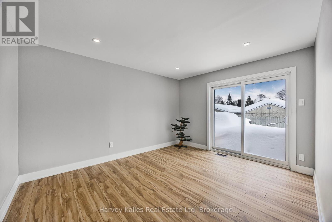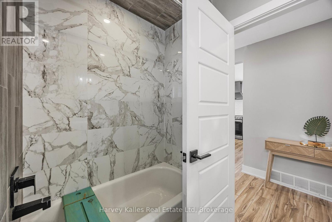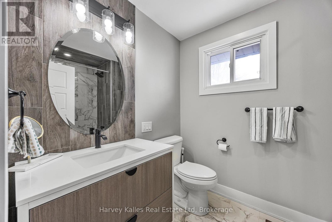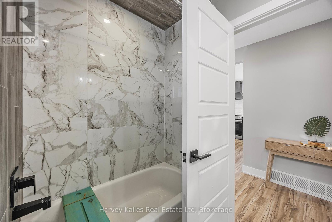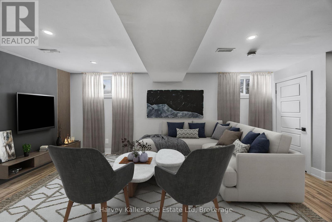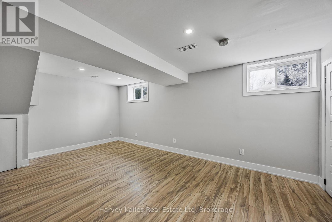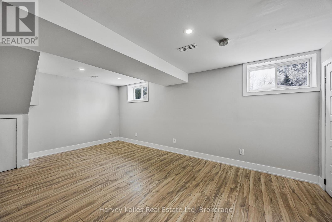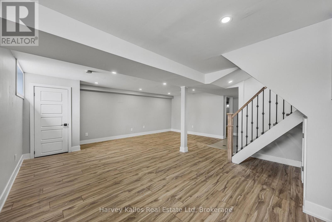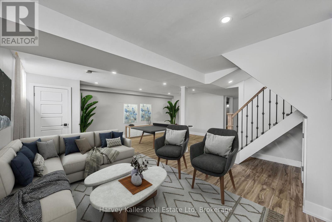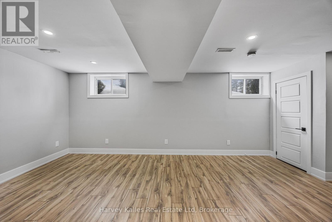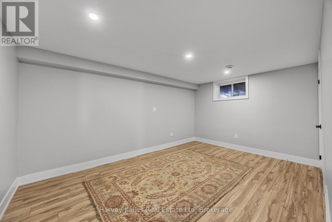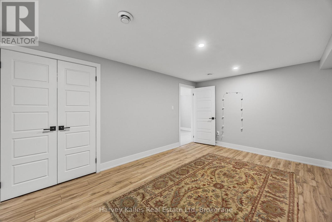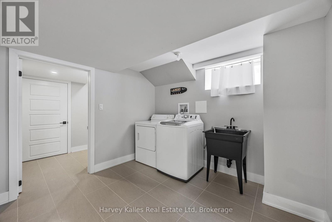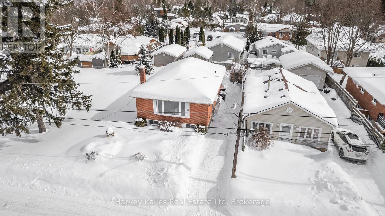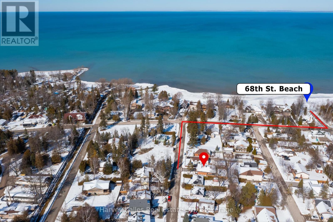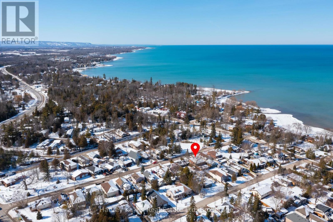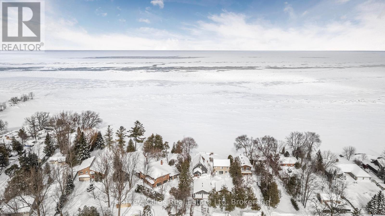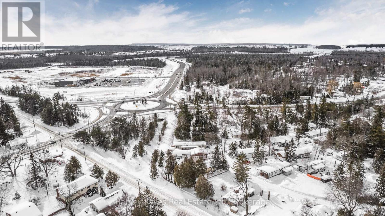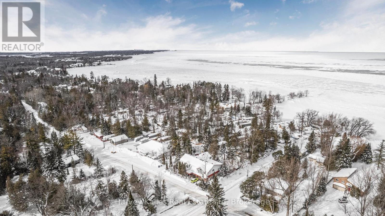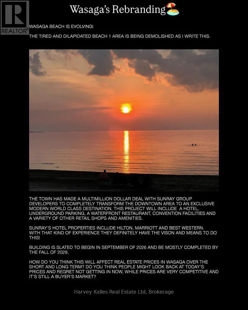$679,000
Location, Staycation, Location!!! The Highly Coveted West End Wasaga, Just Three Houses in From Shore Lane and Steps to the World's Longest Freshwater Beach, and a 12 Minute Drive to Collingwood, 19 70th St. North is the Perfect Year-Round Home or Beach Get-Away Retreat From The City.Open Concept Living with Two Spacious Bedrooms on Main Floor and a Third in Basement. Four Piece Bathroom on Main Floor and Three-Piece Bathroom in Basement. Basement is spacious and open concept, perfect for a family room, games room, or work out area plus a huge bedroom with 3 piece washroom. Three car parking on private drive. This Solid All-Brick Updated Raised Bungalow With a Fully Finished Basement Has Had Many Improvements in the Last 3 years Including; New 12 mm Laminate Flooring Throughout, New Kitchen and Stainless Steel Appliances, New Upstairs and Downstairs Bathrooms, Pot Lights throughout, Upgraded 200 Amp Fuse Panel, New Washer, New Sump Pump, Drywalled basement, Asphalt Driveway, New Expansive Front Bay Window, and More..too Many Upgrades To Mention!Why Wait When Opportunity Knocks? Come and Enjoy Year-Round Beach-Side Living! Ski the Slopes at Blue in Winter and Our Wonderful World's Longest Freshwater Beach in Summer. Forget Florida, Enjoy our Gorgeous Simcoe County Year Round With Your Own Wasaga Property by the Beach! (id:54532)
Property Details
| MLS® Number | S11990451 |
| Property Type | Single Family |
| Community Name | Wasaga Beach |
| Amenities Near By | Public Transit, Ski Area, Schools, Beach |
| Community Features | Community Centre |
| Features | Flat Site, Sump Pump |
| Parking Space Total | 3 |
| Structure | Deck, Shed |
Building
| Bathroom Total | 2 |
| Bedrooms Above Ground | 2 |
| Bedrooms Below Ground | 1 |
| Bedrooms Total | 3 |
| Age | 51 To 99 Years |
| Appliances | Water Heater, Water Meter, All, Dishwasher, Dryer, Microwave, Stove, Washer, Window Coverings, Refrigerator |
| Architectural Style | Raised Bungalow |
| Basement Development | Finished |
| Basement Type | Full (finished) |
| Construction Style Attachment | Detached |
| Cooling Type | Central Air Conditioning |
| Exterior Finish | Brick |
| Flooring Type | Laminate, Tile |
| Foundation Type | Block |
| Heating Fuel | Natural Gas |
| Heating Type | Forced Air |
| Stories Total | 1 |
| Size Interior | 700 - 1,100 Ft2 |
| Type | House |
| Utility Water | Municipal Water |
Parking
| No Garage |
Land
| Acreage | No |
| Fence Type | Fully Fenced |
| Land Amenities | Public Transit, Ski Area, Schools, Beach |
| Sewer | Sanitary Sewer |
| Size Depth | 95 Ft |
| Size Frontage | 40 Ft |
| Size Irregular | 40 X 95 Ft ; N/a |
| Size Total Text | 40 X 95 Ft ; N/a|under 1/2 Acre |
| Zoning Description | R1 |
Rooms
| Level | Type | Length | Width | Dimensions |
|---|---|---|---|---|
| Basement | Family Room | 6.35 m | 6.4 m | 6.35 m x 6.4 m |
| Basement | Laundry Room | 2.41 m | 3.11 m | 2.41 m x 3.11 m |
| Basement | Bedroom 3 | 4.8 m | 3.19 m | 4.8 m x 3.19 m |
| Basement | Bathroom | 3.11 m | 1.59 m | 3.11 m x 1.59 m |
| Main Level | Living Room | 2.75 m | 3.27 m | 2.75 m x 3.27 m |
| Main Level | Dining Room | 3.8 m | 3.54 m | 3.8 m x 3.54 m |
| Main Level | Kitchen | 4.09 m | 3.54 m | 4.09 m x 3.54 m |
| Main Level | Primary Bedroom | 3.97 m | 3.44 m | 3.97 m x 3.44 m |
| Main Level | Bedroom 2 | 2.95 m | 3.27 m | 2.95 m x 3.27 m |
| Main Level | Bathroom | 3.11 m | 1.59 m | 3.11 m x 1.59 m |
Utilities
| Cable | Available |
| Sewer | Installed |
https://www.realtor.ca/real-estate/27957325/19-70th-street-n-wasaga-beach-wasaga-beach
Contact Us
Contact us for more information
No Favourites Found

Sotheby's International Realty Canada,
Brokerage
243 Hurontario St,
Collingwood, ON L9Y 2M1
Office: 705 416 1499
Rioux Baker Davies Team Contacts

Sherry Rioux Team Lead
-
705-443-2793705-443-2793
-
Email SherryEmail Sherry

Emma Baker Team Lead
-
705-444-3989705-444-3989
-
Email EmmaEmail Emma

Craig Davies Team Lead
-
289-685-8513289-685-8513
-
Email CraigEmail Craig

Jacki Binnie Sales Representative
-
705-441-1071705-441-1071
-
Email JackiEmail Jacki

Hollie Knight Sales Representative
-
705-994-2842705-994-2842
-
Email HollieEmail Hollie

Manar Vandervecht Real Estate Broker
-
647-267-6700647-267-6700
-
Email ManarEmail Manar

Michael Maish Sales Representative
-
706-606-5814706-606-5814
-
Email MichaelEmail Michael

Almira Haupt Finance Administrator
-
705-416-1499705-416-1499
-
Email AlmiraEmail Almira
Google Reviews









































No Favourites Found

The trademarks REALTOR®, REALTORS®, and the REALTOR® logo are controlled by The Canadian Real Estate Association (CREA) and identify real estate professionals who are members of CREA. The trademarks MLS®, Multiple Listing Service® and the associated logos are owned by The Canadian Real Estate Association (CREA) and identify the quality of services provided by real estate professionals who are members of CREA. The trademark DDF® is owned by The Canadian Real Estate Association (CREA) and identifies CREA's Data Distribution Facility (DDF®)
April 14 2025 11:36:23
The Lakelands Association of REALTORS®
Harvey Kalles Real Estate Ltd
Quick Links
-
HomeHome
-
About UsAbout Us
-
Rental ServiceRental Service
-
Listing SearchListing Search
-
10 Advantages10 Advantages
-
ContactContact
Contact Us
-
243 Hurontario St,243 Hurontario St,
Collingwood, ON L9Y 2M1
Collingwood, ON L9Y 2M1 -
705 416 1499705 416 1499
-
riouxbakerteam@sothebysrealty.cariouxbakerteam@sothebysrealty.ca
© 2025 Rioux Baker Davies Team
-
The Blue MountainsThe Blue Mountains
-
Privacy PolicyPrivacy Policy
