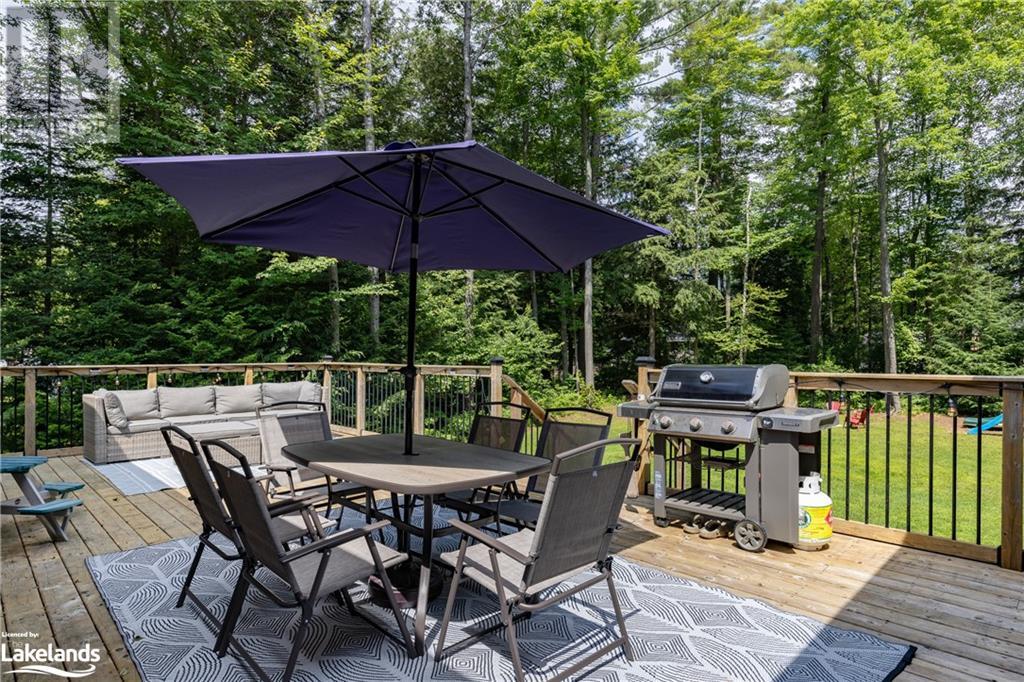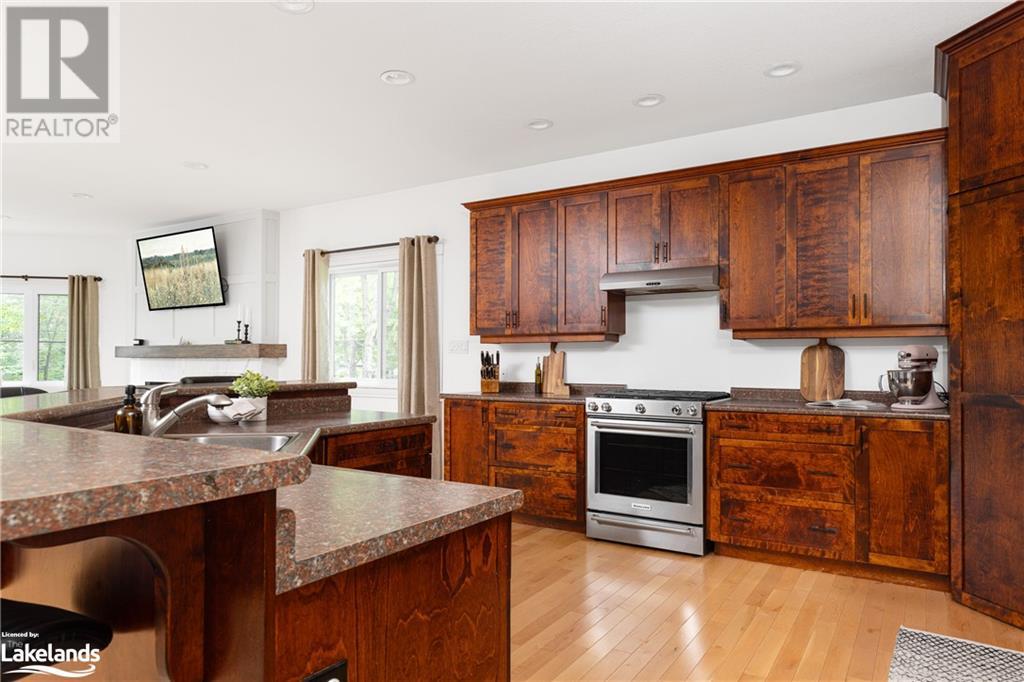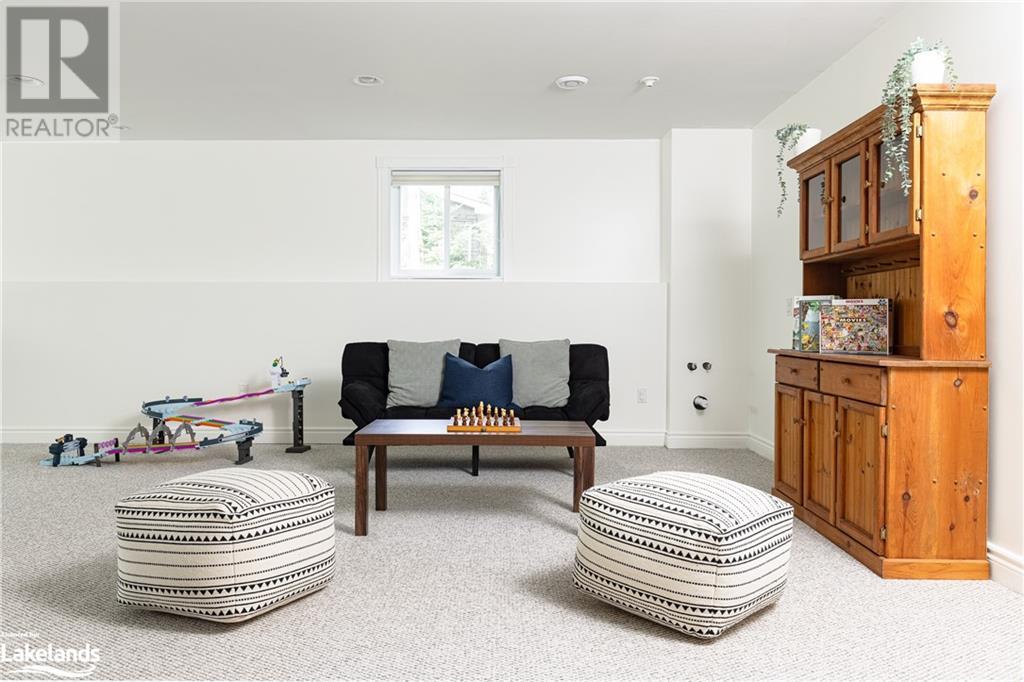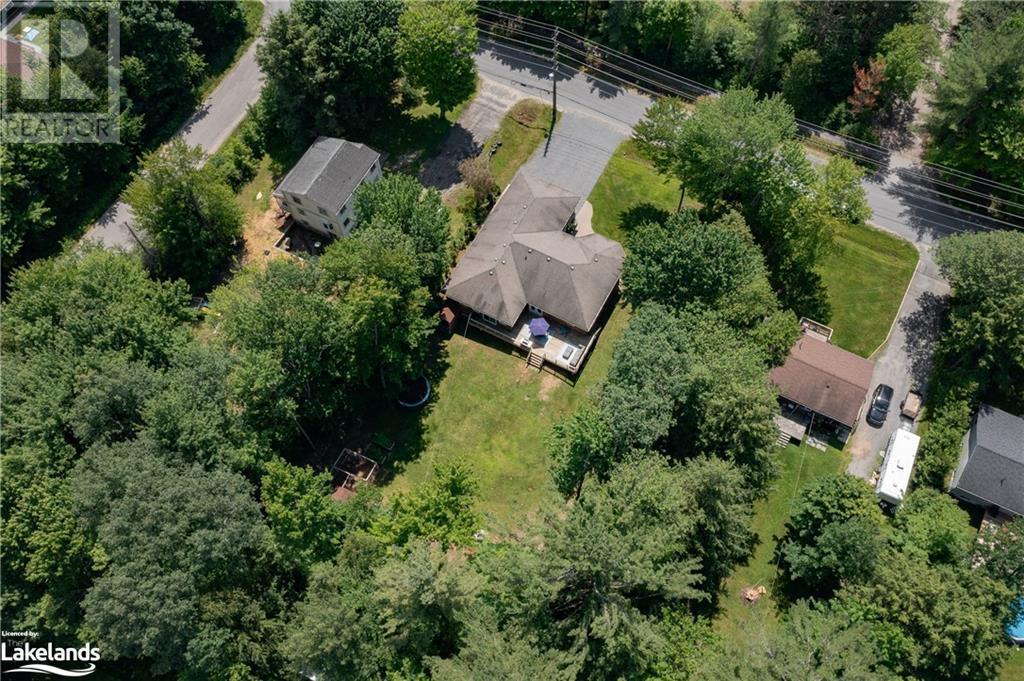LOADING
$1,015,000
Open House! Sat, July 20, 11-1pm! Introducing this gorgeous sprawling bungalow offering 4 beds, 3 baths, lower level suite, incredibly private lot & located just min from the heart of Downtown Bracebridge, steps to the Sportsplex, walking trails, park & more! Step inside & experience the welcoming warmth of this open-concept layout, where natural light filters through the large windows, highlighting the 9' ceilings and hardwood floors. The expansive living area with feature fireplace seamlessly flows into the dining room and entertainer’s kitchen, equipped with tons of countertop space, storage and an amazing island/breakfast bar. The back deck is sure to be a favourite gathering place for summer BBQs & family gatherings over looking the treed and spacious backyard offering an amazing space for children to play and enjoy evenings spent fireside. Relax and unwind in the amazing primary suite featuring a walk-in closet, beautiful 4-piece ensuite, and a private walkout to the back deck. The bright and inviting lower level boasts large windows, new carpets and a cozy gas fireplace, perfect for family movie nights, playroom for the children or recreational activities. With a rough-in for a wet bar and ample storage, this space is ready to be customized to your needs. And the lower level continues with a beautifully finished 1 bed, 1 bath suite, complete with its own exterior entrance, new kitchen and separate laundry! Perfect for multi-generational living, rental income or hosting overflow guests. You will be wowed by the endless storage throughout this home and the oversized double car garage with added height. Other highlights include nat gas, municipal water, high speed internet, freshly painted spaces, and newer AC (2022)! This home offers the best of both worlds being privately enveloped and within easy access to all the amenities you need. Here is your opportunity to experience comfortable and convenient living in beautiful Bracebridge. Welcome home! (id:54532)
Open House
This property has open houses!
11:00 am
Ends at:1:00 pm
Property Details
| MLS® Number | 40619039 |
| Property Type | Single Family |
| Amenities Near By | Beach, Golf Nearby, Hospital, Park, Playground, Public Transit, Schools, Shopping |
| Communication Type | High Speed Internet |
| Community Features | Community Centre, School Bus |
| Equipment Type | None |
| Features | Southern Exposure, Crushed Stone Driveway, Automatic Garage Door Opener, In-law Suite |
| Parking Space Total | 8 |
| Rental Equipment Type | None |
| Structure | Playground |
Building
| Bathroom Total | 3 |
| Bedrooms Above Ground | 3 |
| Bedrooms Below Ground | 1 |
| Bedrooms Total | 4 |
| Appliances | Central Vacuum |
| Architectural Style | Raised Bungalow |
| Basement Development | Partially Finished |
| Basement Type | Full (partially Finished) |
| Construction Style Attachment | Detached |
| Cooling Type | Central Air Conditioning |
| Exterior Finish | Vinyl Siding |
| Fireplace Fuel | Electric |
| Fireplace Present | Yes |
| Fireplace Total | 2 |
| Fireplace Type | Insert,other - See Remarks |
| Foundation Type | Block |
| Heating Fuel | Natural Gas |
| Heating Type | Forced Air |
| Stories Total | 1 |
| Size Interior | 3861 Sqft |
| Type | House |
| Utility Water | Municipal Water |
Parking
| Attached Garage |
Land
| Access Type | Road Access |
| Acreage | No |
| Land Amenities | Beach, Golf Nearby, Hospital, Park, Playground, Public Transit, Schools, Shopping |
| Sewer | Septic System |
| Size Depth | 200 Ft |
| Size Frontage | 100 Ft |
| Size Total Text | Under 1/2 Acre |
| Zoning Description | R1 |
Rooms
| Level | Type | Length | Width | Dimensions |
|---|---|---|---|---|
| Lower Level | Recreation Room | 35'8'' x 17'7'' | ||
| Lower Level | 3pc Bathroom | Measurements not available | ||
| Lower Level | Bedroom | 11'9'' x 10'10'' | ||
| Lower Level | Kitchen | 14'5'' x 15'10'' | ||
| Lower Level | Storage | 20'0'' x 12'7'' | ||
| Lower Level | Family Room | 19'1'' x 18'5'' | ||
| Main Level | 4pc Bathroom | Measurements not available | ||
| Main Level | Laundry Room | 6'9'' x 6'5'' | ||
| Main Level | 4pc Bathroom | Measurements not available | ||
| Main Level | Bedroom | 12'2'' x 11'11'' | ||
| Main Level | Bedroom | 12'0'' x 10'11'' | ||
| Main Level | Primary Bedroom | 17'10'' x 15'9'' | ||
| Main Level | Living Room | 23'0'' x 18'7'' | ||
| Main Level | Dining Room | 15'6'' x 14'8'' | ||
| Main Level | Kitchen | 16'7'' x 14'5'' | ||
| Main Level | Foyer | 14'3'' x 6'11'' |
Utilities
| Electricity | Available |
| Natural Gas | Available |
| Telephone | Available |
https://www.realtor.ca/real-estate/27162193/19-douglas-drive-bracebridge
Interested?
Contact us for more information
No Favourites Found

Sotheby's International Realty Canada, Brokerage
243 Hurontario St,
Collingwood, ON L9Y 2M1
Rioux Baker Team Contacts
Click name for contact details.
Sherry Rioux*
Direct: 705-443-2793
EMAIL SHERRY
Emma Baker*
Direct: 705-444-3989
EMAIL EMMA
Jacki Binnie**
Direct: 705-441-1071
EMAIL JACKI
Craig Davies**
Direct: 289-685-8513
EMAIL CRAIG
Hollie Knight**
Direct: 705-994-2842
EMAIL HOLLIE
Almira Haupt***
Direct: 705-416-1499 ext. 25
EMAIL ALMIRA
Lori York**
Direct: 705 606-6442
EMAIL LORI
*Broker **Sales Representative ***Admin
No Favourites Found
Ask a Question
[
]

The trademarks REALTOR®, REALTORS®, and the REALTOR® logo are controlled by The Canadian Real Estate Association (CREA) and identify real estate professionals who are members of CREA. The trademarks MLS®, Multiple Listing Service® and the associated logos are owned by The Canadian Real Estate Association (CREA) and identify the quality of services provided by real estate professionals who are members of CREA. The trademark DDF® is owned by The Canadian Real Estate Association (CREA) and identifies CREA's Data Distribution Facility (DDF®)
July 12 2024 01:32:32
Muskoka Haliburton Orillia – The Lakelands Association of REALTORS®
Peryle Keye Real Estate, Brokerage, Bracebridge




















































